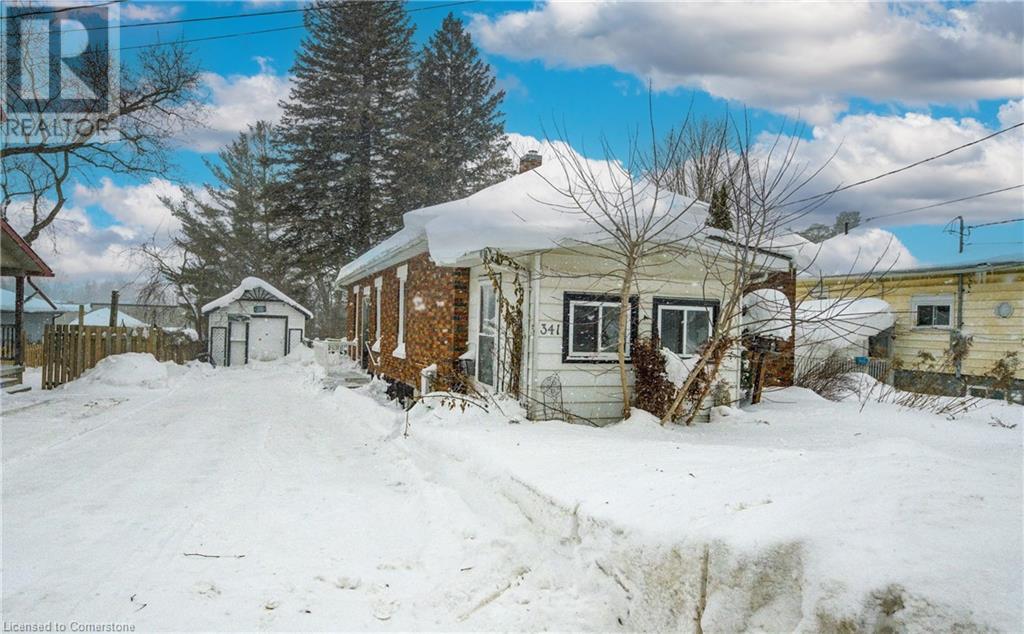341 Main Street N Mount Forest, Ontario N0G 2L1
$424,900
341 Main St N in the town of Mount Forest is located conveniently between the downtown core of shopping and the northern end of town with groceries and more. This brick bungalow sits on a huge 45.55ft x 242.50ft fully fenced lot. The yard space gives a large serene space for family to enjoy. The home features an open concept living room and dining room full of natural light. The galley kitchen features a convenient pantry large enough for a chest freezer, storage and main floor laundry. The primary bedroom has a bonus room which can be used for a home office, walk in closet, and more. There is a 2nd bedroom as well as a 3pc bathroom to round out the main floor. The basement offers a 2pc bath and ample storage. The MU2 zoning permits continued use of the home for residential however it does open up opportunities for work from home and more. Some features: Main Floor Laundry, Updated 100amp Breaker Panel, Roof (2016), Flooring (2022), Thermal Pane Windows, Washer/Dryer (1.5yrs), Central Vac, Fully Fenced Rear Yard, Detached Garage, Owned Hot Water Tank, Poured Concrete Foundation. (id:19593)
Property Details
| MLS® Number | 40696045 |
| Property Type | Single Family |
| AmenitiesNearBy | Park, Place Of Worship, Playground, Schools, Shopping |
| CommunicationType | Fiber |
| CommunityFeatures | Community Centre |
| EquipmentType | None |
| Features | Crushed Stone Driveway |
| ParkingSpaceTotal | 4 |
| RentalEquipmentType | None |
Building
| BathroomTotal | 2 |
| BedroomsAboveGround | 2 |
| BedroomsTotal | 2 |
| Appliances | Central Vacuum, Dishwasher, Dryer, Freezer, Refrigerator, Stove, Washer, Window Coverings |
| ArchitecturalStyle | Bungalow |
| BasementDevelopment | Unfinished |
| BasementType | Full (unfinished) |
| ConstructedDate | 1935 |
| ConstructionStyleAttachment | Detached |
| CoolingType | None |
| ExteriorFinish | Brick Veneer |
| FireProtection | Smoke Detectors |
| FoundationType | Poured Concrete |
| HalfBathTotal | 1 |
| HeatingFuel | Natural Gas |
| HeatingType | Forced Air |
| StoriesTotal | 1 |
| SizeInterior | 945 Sqft |
| Type | House |
| UtilityWater | Municipal Water |
Parking
| Detached Garage |
Land
| AccessType | Road Access, Highway Access, Highway Nearby |
| Acreage | No |
| FenceType | Fence |
| LandAmenities | Park, Place Of Worship, Playground, Schools, Shopping |
| Sewer | Municipal Sewage System |
| SizeDepth | 242 Ft |
| SizeFrontage | 46 Ft |
| SizeTotalText | Under 1/2 Acre |
| ZoningDescription | Mu2 |
Rooms
| Level | Type | Length | Width | Dimensions |
|---|---|---|---|---|
| Basement | 2pc Bathroom | Measurements not available | ||
| Main Level | Other | 7'10'' x 9'6'' | ||
| Main Level | 3pc Bathroom | Measurements not available | ||
| Main Level | Dining Room | 11'9'' x 13'2'' | ||
| Main Level | Living Room | 9'0'' x 13'2'' | ||
| Main Level | Pantry | 4'11'' x 7'7'' | ||
| Main Level | Kitchen | 9'1'' x 7'7'' | ||
| Main Level | Bedroom | 13'5'' x 10'2'' | ||
| Main Level | Primary Bedroom | 10'8'' x 10'8'' |
Utilities
| Cable | Available |
| Electricity | Available |
| Natural Gas | Available |
| Telephone | Available |
https://www.realtor.ca/real-estate/27901326/341-main-street-n-mount-forest
Broker of Record
(519) 323-3250
149 Main Street S
Mount Forest, Ontario N0G 2L0
(519) 323-3250
(519) 323-1092
cbwinrealty@coldwellbanker.ca/

Broker
(519) 323-3022

153 Main St S, P.o. Box 218
Mount Forest, Ontario N0G 2L0
(519) 323-3022
(519) 323-1092
Interested?
Contact us for more information



































