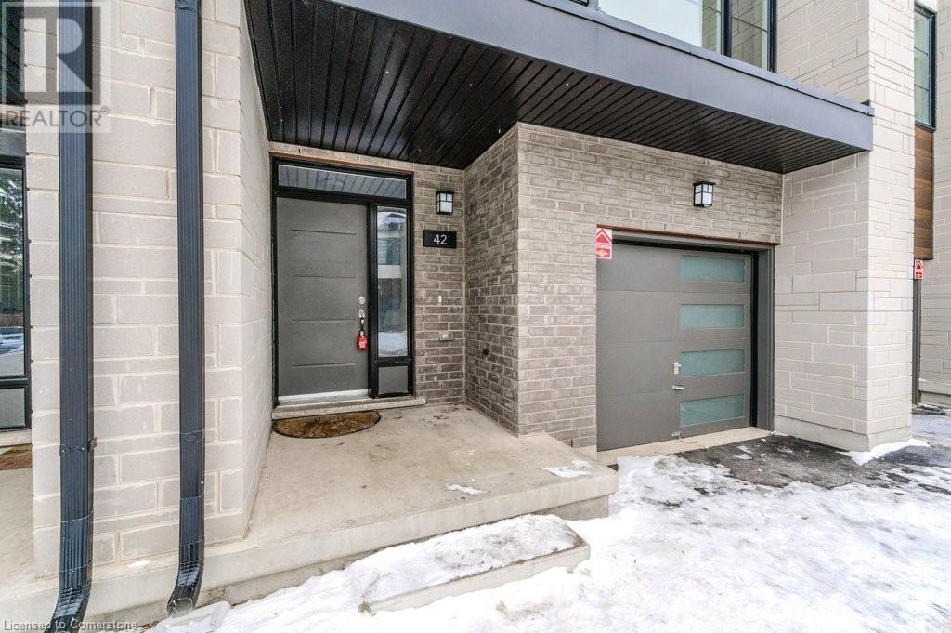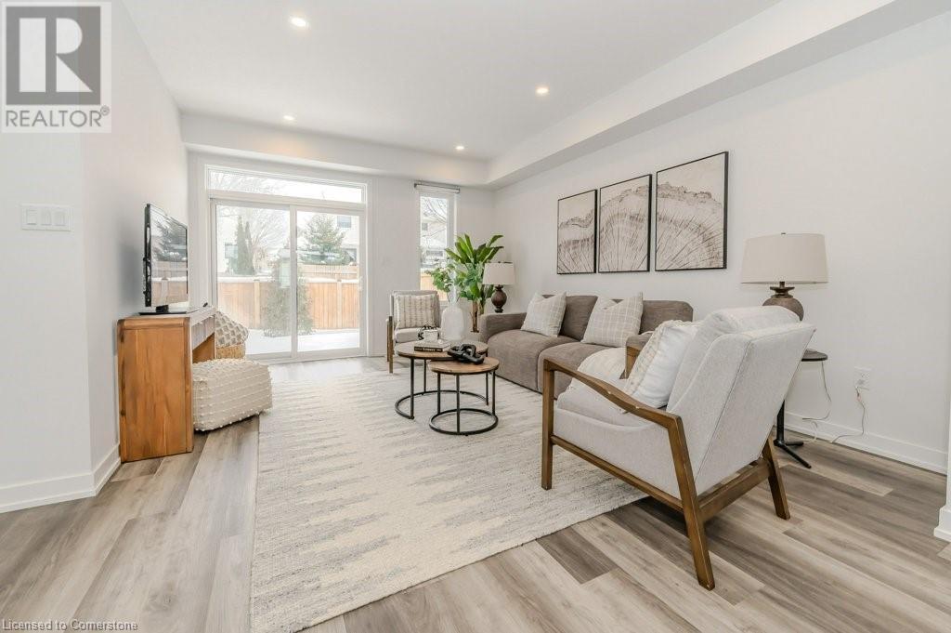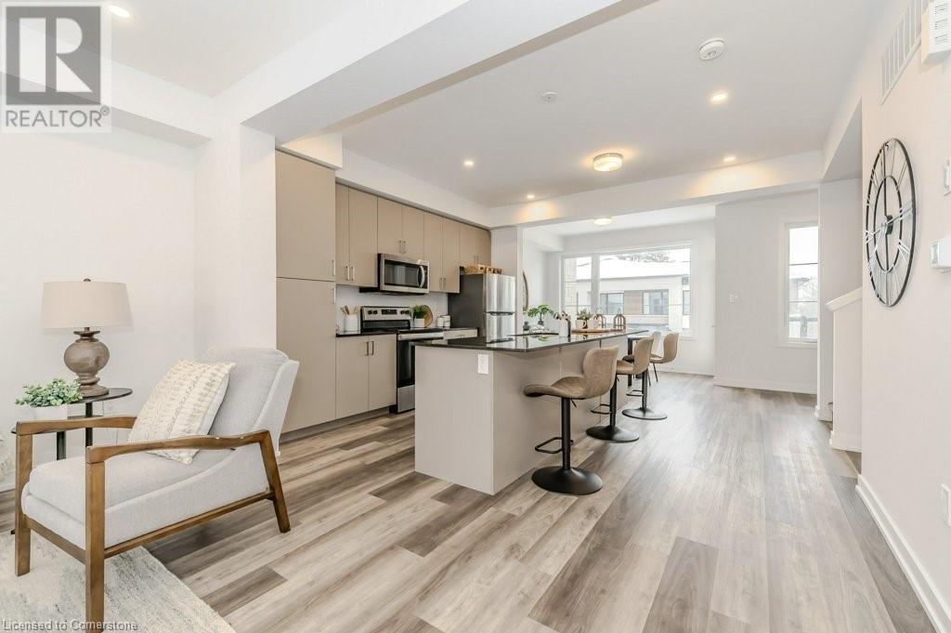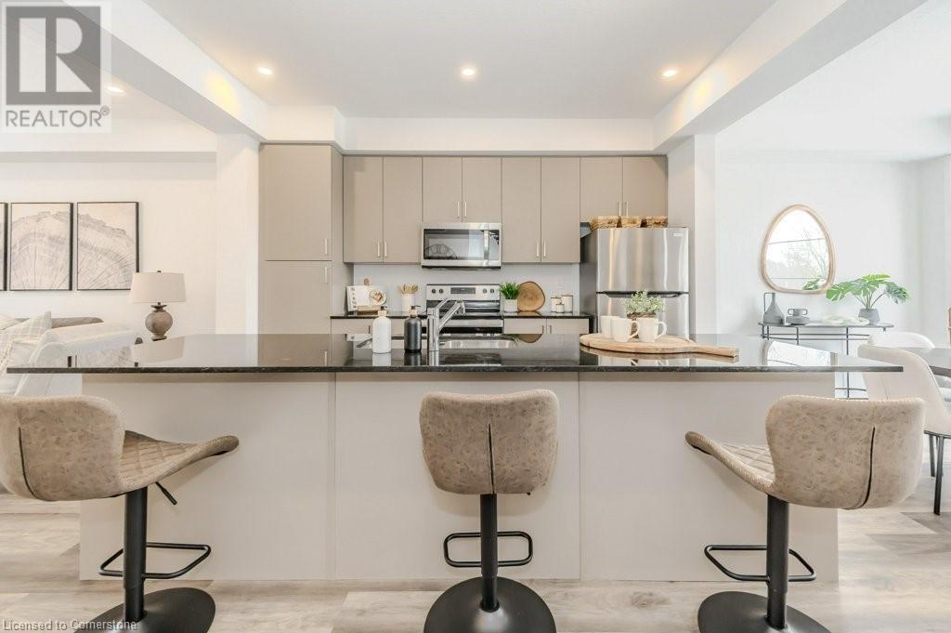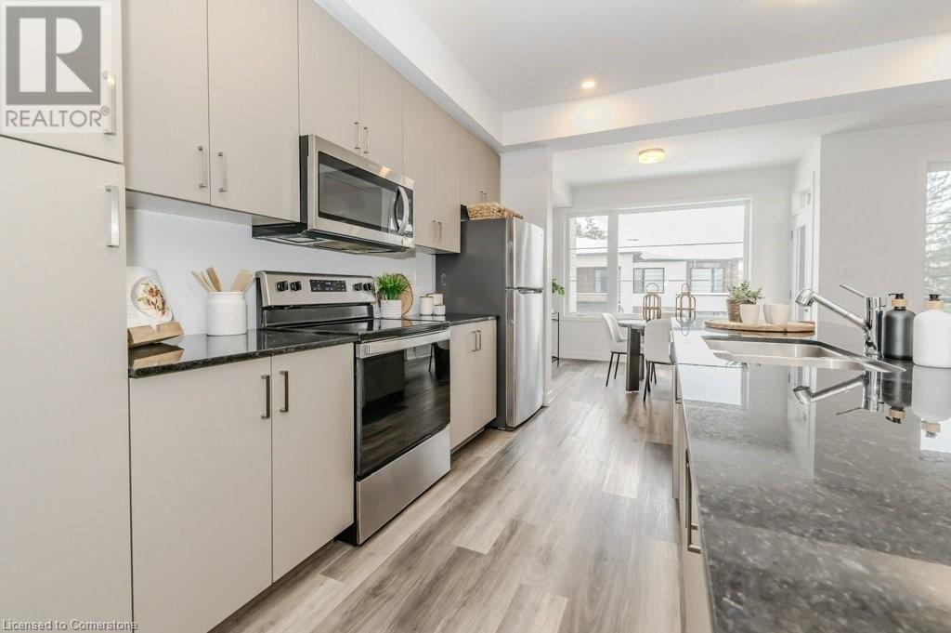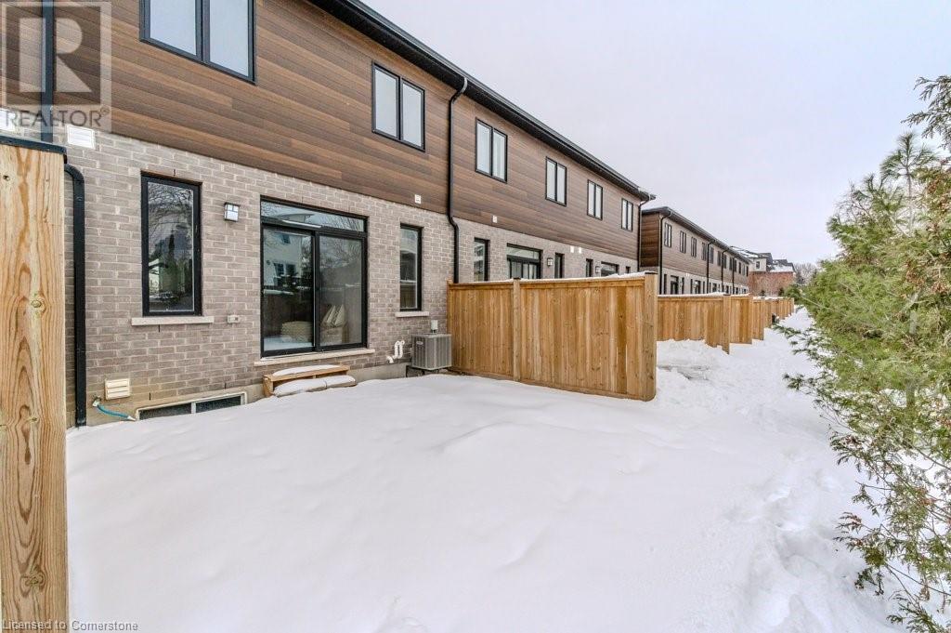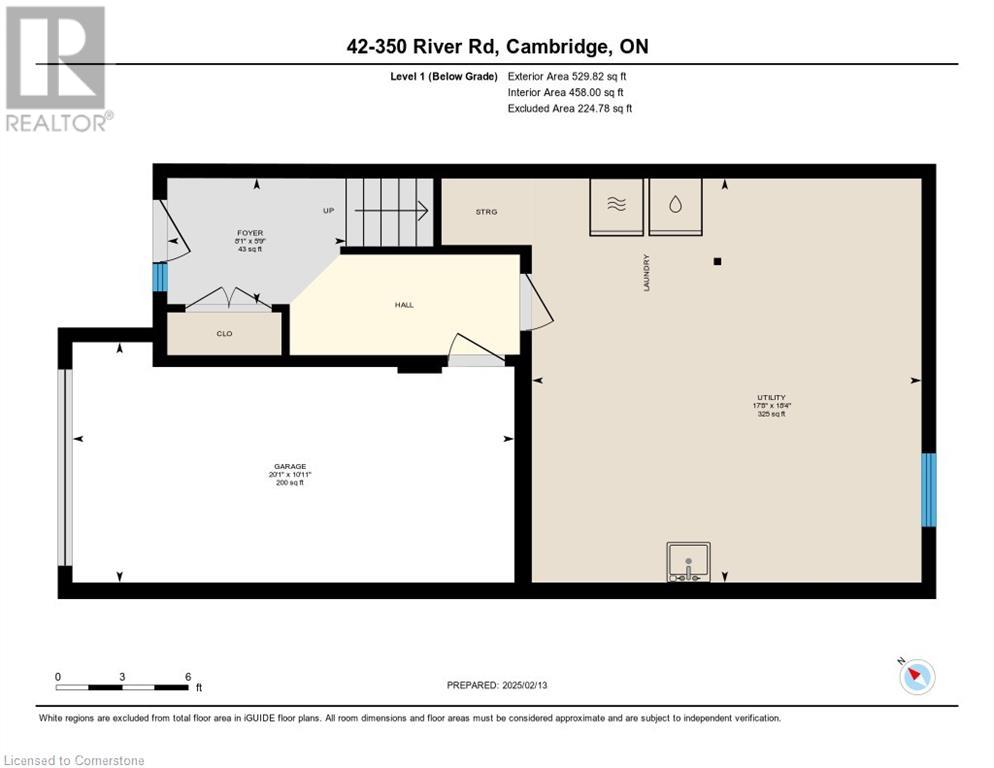350 River Road Unit# 42 Cambridge, Ontario N3C 2B7
$649,900Maintenance, Insurance, Landscaping
$385.50 Monthly
Maintenance, Insurance, Landscaping
$385.50 MonthlyWelcome to your dream home! This stunning brand-new 3-bedroom townhouse condo is located just minutes from downtown Hespeler, offering the perfect blend of modern living and convenient access to dining and shopping. With over 1,400 sq. ft. of living space, the open-concept design seamlessly connects the living room, dining area, and kitchen. You'll appreciate the sleek and contemporary finishes throughout, including quartz countertops, stainless steel appliances, and laminate flooring. The three generously sized bedrooms include a primary bedroom with walk-in closet and ensuite bathroom. Conveniently located near river trails, parks, schools, and public transit, this property is ideal for families and commuters. Additional perks include an attached garage, and low maintenance yard. Perfect for first-time homebuyers, young families, or investors, this beautiful townhouse is a remarkable opportunity you won't want to miss! (id:19593)
Open House
This property has open houses!
2:00 pm
Ends at:4:00 pm
Property Details
| MLS® Number | 40700278 |
| Property Type | Single Family |
| AmenitiesNearBy | Park |
| CommunityFeatures | School Bus |
| EquipmentType | Water Heater |
| Features | Balcony, Paved Driveway |
| ParkingSpaceTotal | 2 |
| RentalEquipmentType | Water Heater |
Building
| BathroomTotal | 3 |
| BedroomsAboveGround | 3 |
| BedroomsTotal | 3 |
| Appliances | Dishwasher, Microwave, Refrigerator, Stove |
| ArchitecturalStyle | 2 Level |
| BasementDevelopment | Unfinished |
| BasementType | Full (unfinished) |
| ConstructionMaterial | Wood Frame |
| ConstructionStyleAttachment | Attached |
| CoolingType | Central Air Conditioning |
| ExteriorFinish | Stone, Wood |
| FoundationType | Poured Concrete |
| HalfBathTotal | 1 |
| HeatingFuel | Natural Gas |
| HeatingType | Forced Air |
| StoriesTotal | 2 |
| SizeInterior | 1519.76 Sqft |
| Type | Row / Townhouse |
| UtilityWater | Municipal Water |
Parking
| Attached Garage |
Land
| AccessType | Road Access |
| Acreage | No |
| LandAmenities | Park |
| Sewer | Municipal Sewage System |
| SizeTotalText | Unknown |
| ZoningDescription | R2 |
Rooms
| Level | Type | Length | Width | Dimensions |
|---|---|---|---|---|
| Second Level | 2pc Bathroom | Measurements not available | ||
| Second Level | Kitchen | 15'1'' x 13'6'' | ||
| Second Level | Dining Room | 18'7'' x 8'8'' | ||
| Second Level | Living Room | 15'1'' x 15'1'' | ||
| Third Level | 3pc Bathroom | Measurements not available | ||
| Third Level | 3pc Bathroom | Measurements not available | ||
| Third Level | Bedroom | 9'0'' x 10'1'' | ||
| Third Level | Bedroom | 9'2'' x 14'2'' | ||
| Third Level | Primary Bedroom | 15'0'' x 15'4'' | ||
| Main Level | Foyer | 5'9'' x 8'1'' |
Utilities
| Cable | Available |
| Electricity | Available |
| Natural Gas | Available |
| Telephone | Available |
https://www.realtor.ca/real-estate/27936380/350-river-road-unit-42-cambridge

Broker
(519) 740-0001

Interested?
Contact us for more information




