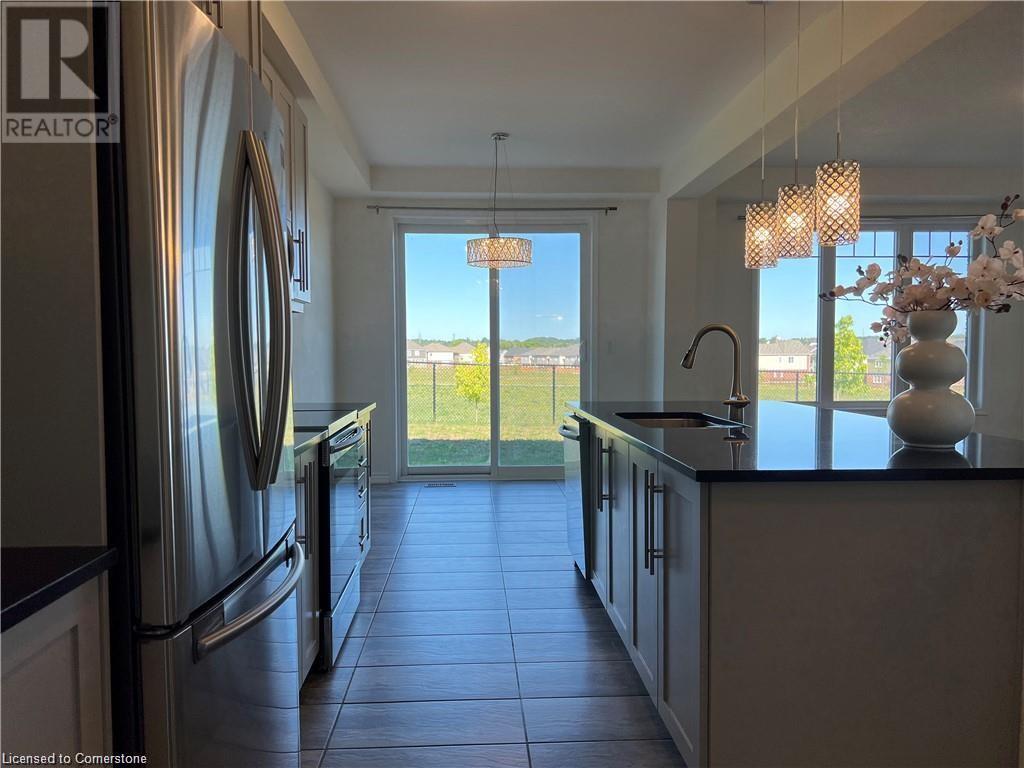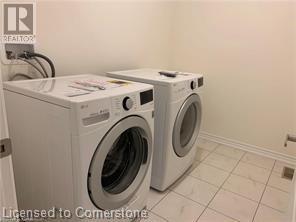36 Ridge Road Road Cambridge, Ontario N3E 0C6
$3,500 MonthlyInsurance
BEAUTIFUL , 4 BED, 2.5 BATH SINGLE DETACHED HOME IN RIVER MILL NEIGHBOURHOOD MINUTES AWAY FROM HWY 401, CONESTOGA COLLEGE,AIRPORT, SHOPPING, RESTAURANTS, ENTERTAINING, TRAILS....! MAIN FLOOR FEATURES 9FT CEILING, OPEN CONCEPT LIVING ROOM/DINNING ROOM, GORGEOUS KITCHEN WITH GRANITE COUNTERTOP, 6 STAINLESS STEEL APPLIANCES, OVERSIZE ISLAND/BREAKFAST , PANTRY, HARDWOOD FLOOR. SECOND FLOOR OFFERS 4 GOOD SIZE BEDROOMS AND 2 FULL BATHROOMS, MASTER BEDROOM WITH HUGE WALK-IN CLOSET, ENSUITE WITH DOUBLE SINK AND CONVENIENT LAUNDRY WITH LG FRONT LOAD WASHER AND DRYER. NO REAR NEIGHBOURS ,BACKING INTO A FUTURE SCHOOL YARD! NESTLED IN A GREAT LOCATION WHERE YOU ARE CENTRAL TO CAMBRIDGE, GUELPH AND KW WITH EASY ACCESS TO THE 401! YOU DON'T WANT TO MISS OUT ON THIS ONE (id:19593)
Property Details
| MLS® Number | 40699282 |
| Property Type | Single Family |
| AmenitiesNearBy | Airport, Park, Schools, Shopping |
| CommunityFeatures | Quiet Area |
| EquipmentType | Water Heater |
| Features | Backs On Greenbelt, Paved Driveway, Automatic Garage Door Opener |
| ParkingSpaceTotal | 2 |
| RentalEquipmentType | Water Heater |
| Structure | Porch |
Building
| BathroomTotal | 3 |
| BedroomsAboveGround | 4 |
| BedroomsTotal | 4 |
| Appliances | Dishwasher, Refrigerator, Stove, Water Softener, Washer, Microwave Built-in, Window Coverings, Garage Door Opener |
| ArchitecturalStyle | 2 Level |
| BasementDevelopment | Unfinished |
| BasementType | Full (unfinished) |
| ConstructedDate | 2019 |
| ConstructionStyleAttachment | Detached |
| CoolingType | Central Air Conditioning |
| ExteriorFinish | Concrete, Stone, Vinyl Siding |
| FireProtection | Smoke Detectors |
| HalfBathTotal | 1 |
| HeatingFuel | Natural Gas |
| HeatingType | Forced Air |
| StoriesTotal | 2 |
| SizeInterior | 2200 Sqft |
| Type | House |
| UtilityWater | Municipal Water |
Parking
| Attached Garage |
Land
| AccessType | Highway Access, Highway Nearby |
| Acreage | No |
| FenceType | Fence |
| LandAmenities | Airport, Park, Schools, Shopping |
| Sewer | Municipal Sewage System |
| SizeTotalText | Unknown |
| ZoningDescription | R6 |
Rooms
| Level | Type | Length | Width | Dimensions |
|---|---|---|---|---|
| Second Level | Bedroom | 12'1'' x 9'1'' | ||
| Second Level | Bedroom | 11'2'' x 10'5'' | ||
| Second Level | 4pc Bathroom | Measurements not available | ||
| Second Level | Bedroom | 12'1'' x 11'6'' | ||
| Second Level | Full Bathroom | Measurements not available | ||
| Second Level | Primary Bedroom | 16'0'' x 12'2'' | ||
| Main Level | Dinette | 10'1'' x 9'10'' | ||
| Main Level | Kitchen | 13'0'' x 10'5'' | ||
| Main Level | Living Room | 17'8'' x 12'5'' | ||
| Main Level | Dining Room | 12'0'' x 11'11'' | ||
| Main Level | 2pc Bathroom | Measurements not available | ||
| Main Level | Foyer | Measurements not available |
https://www.realtor.ca/real-estate/27928317/36-ridge-road-road-cambridge
Salesperson
(226) 777-5833

33-620 Davenport Rd
Waterloo, Ontario N2V 2C2
(226) 777-5833
icon-realty-waterloo-on.remax.ca/
Interested?
Contact us for more information








































