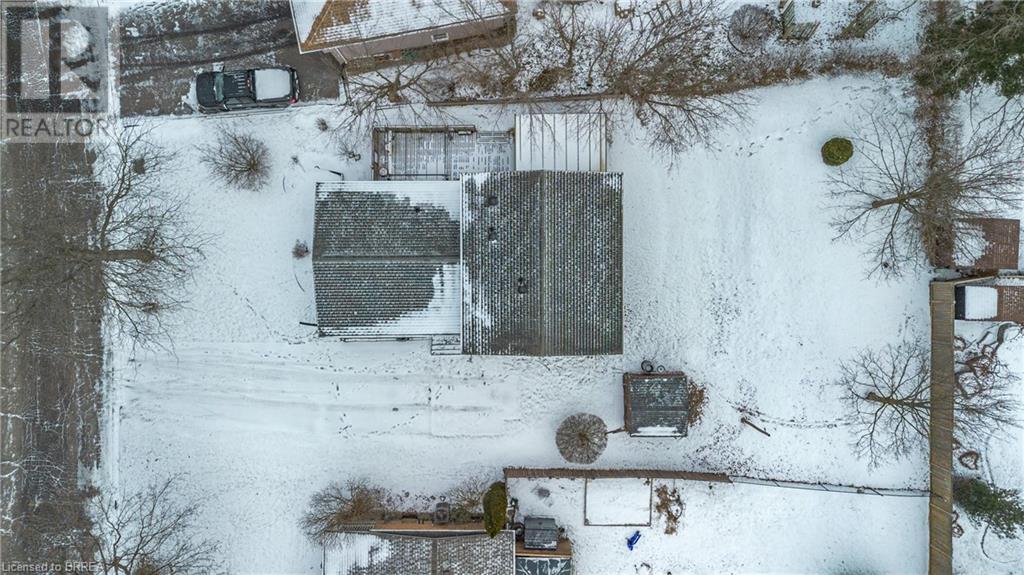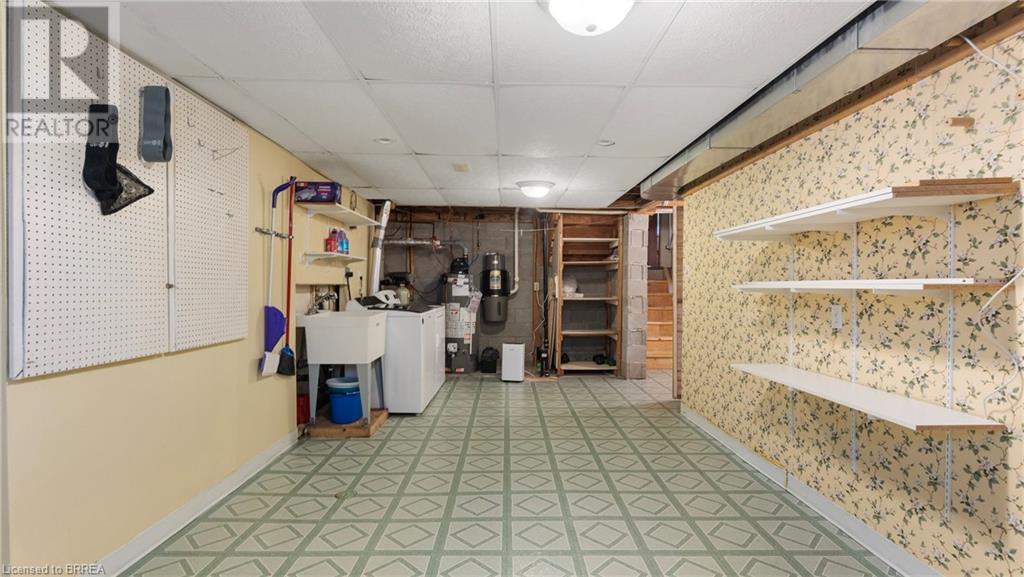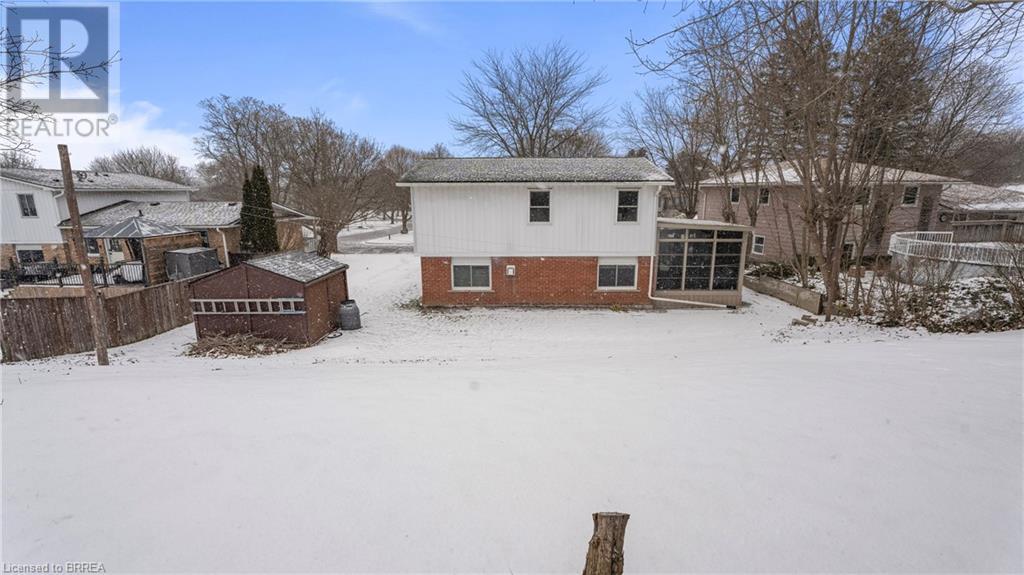36 Thorncliffe Road Simcoe, Ontario N3Y 4V7
$599,900
Welcome to this lovingly maintained detached backsplit in one of Simcoe’s most sought-after neighborhoods. This spacious home features 4 bright bedrooms and 2 full bathrooms, thoughtfully designed for growing families or first-time buyers. With three fully finished levels, there’s space for everyone to relax and enjoy. The warm and inviting gas fireplace adds a cozy touch, creating the perfect atmosphere for family gatherings or quiet evenings. The sunroom is a delightful bonus, offering a serene retreat bathed in natural light. Set on a generous lot with ample parking, this home provides plenty of outdoor space for entertaining, gardening, or playtime. Nestled in a quiet, family-friendly area, you’ll love the convenience of being just minutes from schools, parks, shopping, dining, and more. Affordable and move-in ready, 36 Thorncliffe road is the ideal place to start your next chapter. Don’t wait—this gem won’t last long. (id:19593)
Open House
This property has open houses!
2:00 pm
Ends at:4:00 pm
Property Details
| MLS® Number | 40686563 |
| Property Type | Single Family |
| CommunityFeatures | Quiet Area |
| EquipmentType | None |
| ParkingSpaceTotal | 4 |
| RentalEquipmentType | None |
Building
| BathroomTotal | 2 |
| BedroomsAboveGround | 3 |
| BedroomsBelowGround | 1 |
| BedroomsTotal | 4 |
| Appliances | Dishwasher, Dryer, Refrigerator, Washer, Microwave Built-in |
| BasementDevelopment | Partially Finished |
| BasementType | Full (partially Finished) |
| ConstructionStyleAttachment | Detached |
| CoolingType | Central Air Conditioning |
| ExteriorFinish | Brick |
| FoundationType | Block |
| HeatingType | Forced Air |
| SizeInterior | 2105 Sqft |
| Type | House |
| UtilityWater | Municipal Water |
Land
| AccessType | Road Access |
| Acreage | No |
| Sewer | Municipal Sewage System |
| SizeFrontage | 66 Ft |
| SizeIrregular | 0.21 |
| SizeTotal | 0.21 Ac|under 1/2 Acre |
| SizeTotalText | 0.21 Ac|under 1/2 Acre |
| ZoningDescription | R1-b |
Rooms
| Level | Type | Length | Width | Dimensions |
|---|---|---|---|---|
| Second Level | 4pc Bathroom | 5'7'' x 11'10'' | ||
| Second Level | Bedroom | 10'7'' x 9'1'' | ||
| Second Level | Bedroom | 11'3'' x 10'7'' | ||
| Second Level | Primary Bedroom | 10'7'' x 15'7'' | ||
| Basement | Storage | 17'8'' x 10'8'' | ||
| Basement | Utility Room | 25'4'' x 11'9'' | ||
| Lower Level | Bedroom | 14'8'' x 8'7'' | ||
| Lower Level | Family Room | 21'11'' x 17'2'' | ||
| Lower Level | 3pc Bathroom | 6'8'' x 10'2'' | ||
| Main Level | Kitchen | 15'10'' x 11'9'' | ||
| Main Level | Living Room | 10'4'' x 11'8'' | ||
| Main Level | Dining Room | 17'11'' x 10'8'' | ||
| Main Level | Foyer | 7'4'' x 10'7'' |
https://www.realtor.ca/real-estate/27813512/36-thorncliffe-road-simcoe

Salesperson
(519) 756-0297
(519) 756-9012
515 Park Road North-Suite B
Brantford, Ontario N3R 7K8
(519) 756-8111
(519) 756-9012
Interested?
Contact us for more information














































