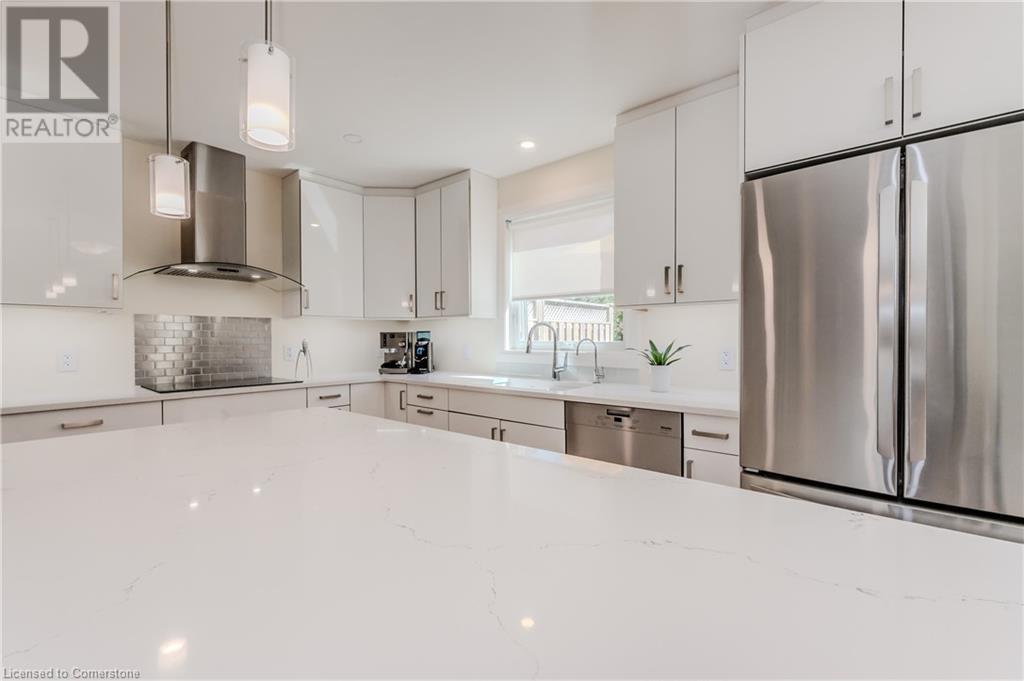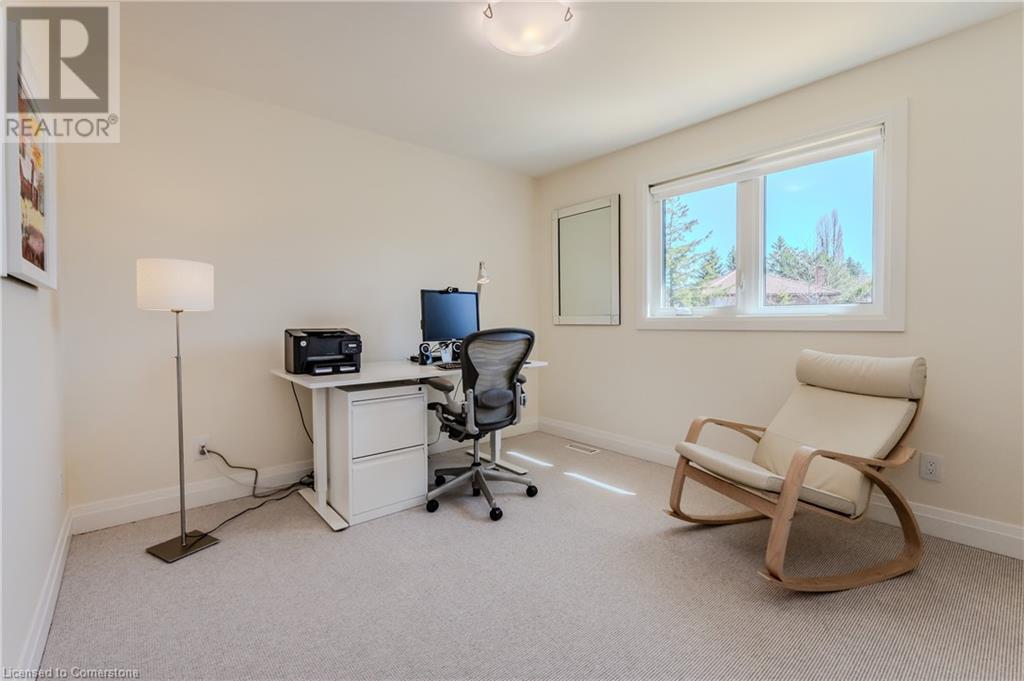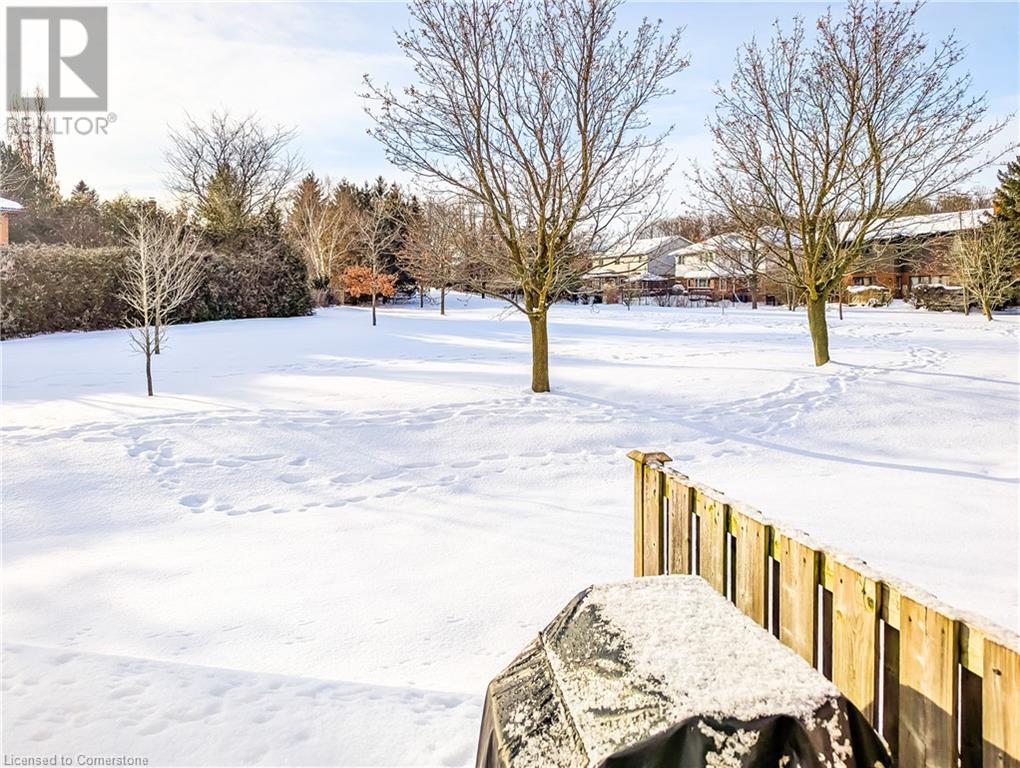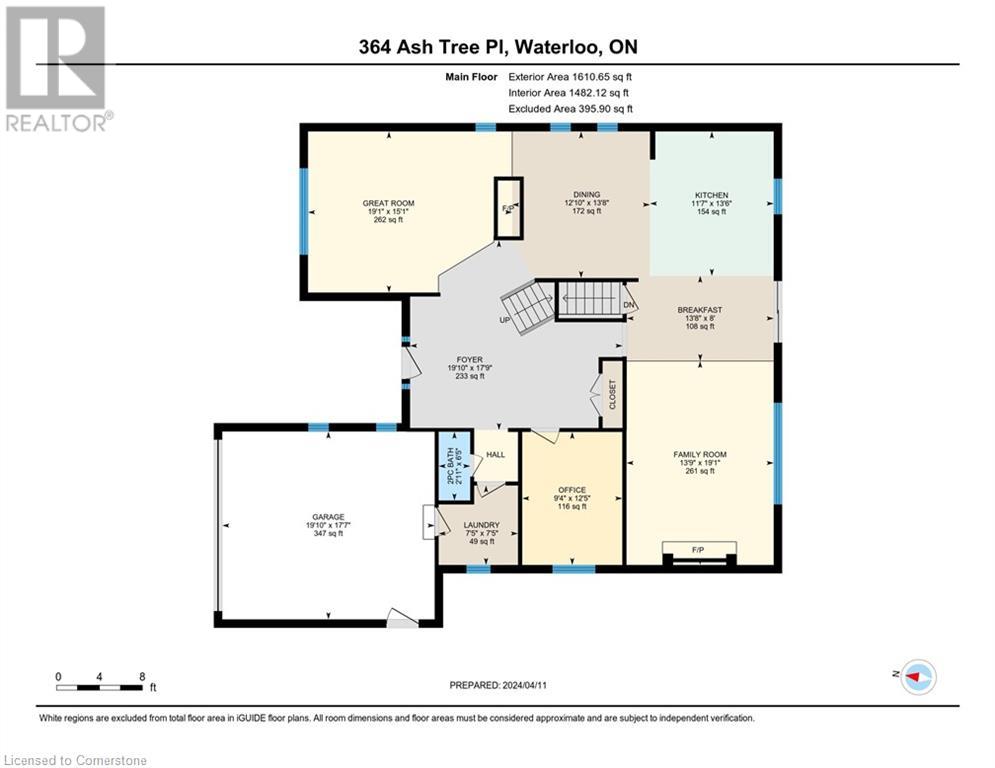364 Ash Tree Place Waterloo, Ontario N2T 1R7
$1,595,000
Stunning family home in a prime location. This light-filled house has undergone a complete renovation to the highest standards, inside and out. Featuring new kitchen, bathrooms, flooring, windows, roof, siding, and appliances including an induction cooktop and convection oven. The bright upper level hosts 4 bedrooms, with a spacious primary bedroom including a modern ensuite and walk-in closet. A large main floor study is perfect for those working from home. The fully finished basement offers an additional bedroom and full bathroom, ideal for teenagers or guests. Positioned at the top of one of Upper Beechwood's best courts, just a 5-minute walk to the community pool & tennis court, and with direct bus access to universities and ION. Backs onto a parkette with perfect southern exposure. Excellent neighbourhood with great schools. (id:19593)
Property Details
| MLS® Number | 40699386 |
| Property Type | Single Family |
| AmenitiesNearBy | Park, Playground, Public Transit, Schools, Shopping |
| CommunicationType | High Speed Internet |
| CommunityFeatures | Quiet Area, Community Centre, School Bus |
| EquipmentType | None |
| Features | Cul-de-sac, Southern Exposure, Skylight, Sump Pump, Automatic Garage Door Opener |
| ParkingSpaceTotal | 6 |
| RentalEquipmentType | None |
Building
| BathroomTotal | 4 |
| BedroomsAboveGround | 4 |
| BedroomsBelowGround | 1 |
| BedroomsTotal | 5 |
| Appliances | Dishwasher, Dryer, Refrigerator, Water Softener, Water Purifier, Washer, Microwave Built-in, Hood Fan, Garage Door Opener |
| ArchitecturalStyle | 2 Level |
| BasementDevelopment | Finished |
| BasementType | Full (finished) |
| ConstructedDate | 1987 |
| ConstructionStyleAttachment | Detached |
| CoolingType | Central Air Conditioning |
| ExteriorFinish | Brick, Vinyl Siding |
| FireProtection | Smoke Detectors, Alarm System |
| FireplacePresent | Yes |
| FireplaceTotal | 2 |
| Fixture | Ceiling Fans |
| HalfBathTotal | 1 |
| HeatingType | Forced Air |
| StoriesTotal | 2 |
| SizeInterior | 3813 Sqft |
| Type | House |
| UtilityWater | Municipal Water |
Parking
| Attached Garage |
Land
| AccessType | Road Access |
| Acreage | No |
| LandAmenities | Park, Playground, Public Transit, Schools, Shopping |
| LandscapeFeatures | Landscaped |
| Sewer | Municipal Sewage System |
| SizeDepth | 115 Ft |
| SizeFrontage | 48 Ft |
| SizeTotalText | Under 1/2 Acre |
| ZoningDescription | Sr2 |
Rooms
| Level | Type | Length | Width | Dimensions |
|---|---|---|---|---|
| Second Level | 4pc Bathroom | Measurements not available | ||
| Second Level | Bedroom | 11'9'' x 13'3'' | ||
| Second Level | Bedroom | 10'8'' x 10'9'' | ||
| Second Level | Bedroom | 13'4'' x 10'9'' | ||
| Second Level | Full Bathroom | 9'1'' x 12'5'' | ||
| Second Level | Primary Bedroom | 12'10'' x 18'8'' | ||
| Basement | Utility Room | 18'1'' x 13'3'' | ||
| Basement | Workshop | 17'9'' x 14'6'' | ||
| Basement | 3pc Bathroom | 8'8'' x 7'8'' | ||
| Basement | Bedroom | 13'2'' x 22'2'' | ||
| Basement | Recreation Room | 26'2'' x 19'5'' | ||
| Main Level | 2pc Bathroom | Measurements not available | ||
| Main Level | Laundry Room | 7'5'' x 7'5'' | ||
| Main Level | Office | 12'5'' x 9'4'' | ||
| Main Level | Great Room | 15'1'' x 19'1'' | ||
| Main Level | Family Room | 13'9'' x 19'1'' | ||
| Main Level | Great Room | 15'1'' x 19'1'' | ||
| Main Level | Dining Room | 13'8'' x 12'10'' | ||
| Main Level | Breakfast | 13'8'' x 8'0'' | ||
| Main Level | Kitchen | 11'7'' x 13'6'' |
Utilities
| Cable | Available |
| Electricity | Available |
| Natural Gas | Available |
| Telephone | Available |
https://www.realtor.ca/real-estate/27934469/364-ash-tree-place-waterloo

180 Weber Street South Unit A
Waterloo, Ontario N2J 2B2
(519) 888-7110
www.remaxsolidgold.biz/
Interested?
Contact us for more information

















































