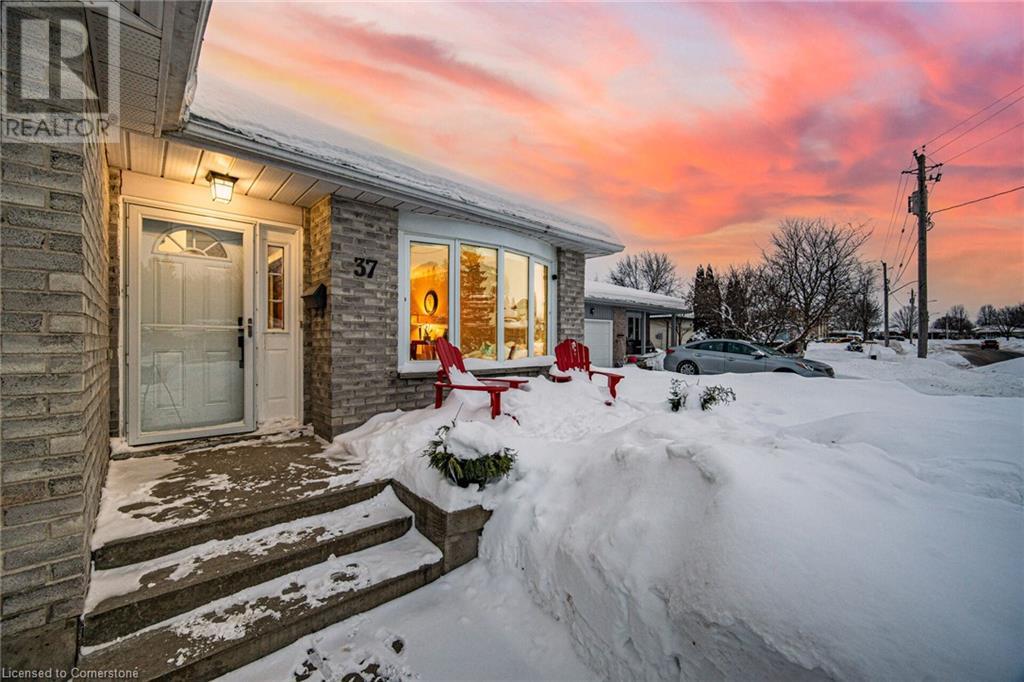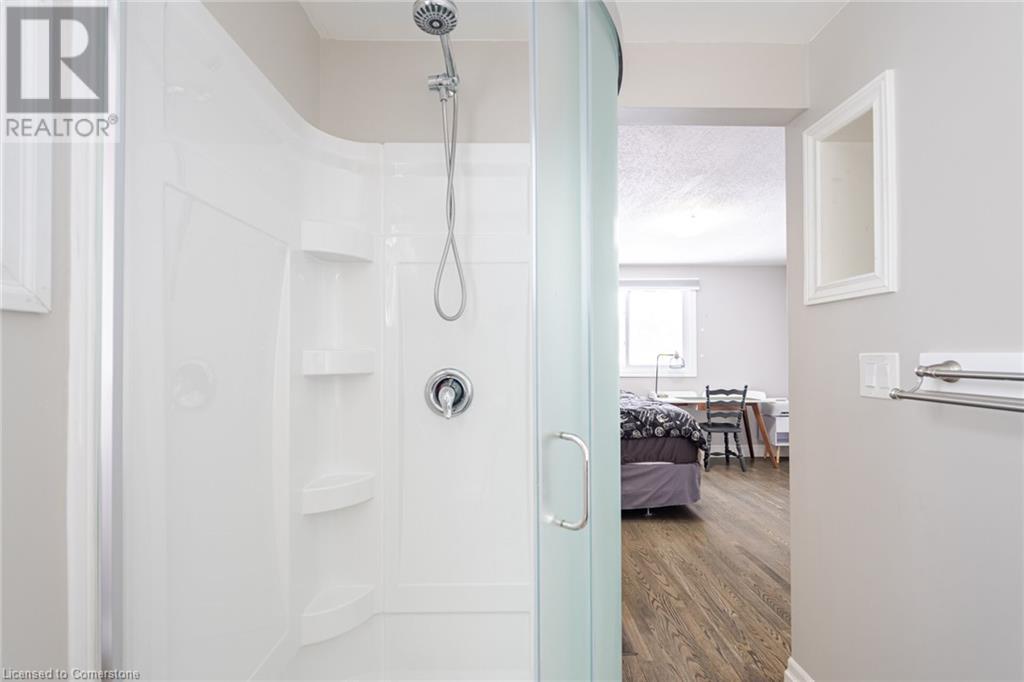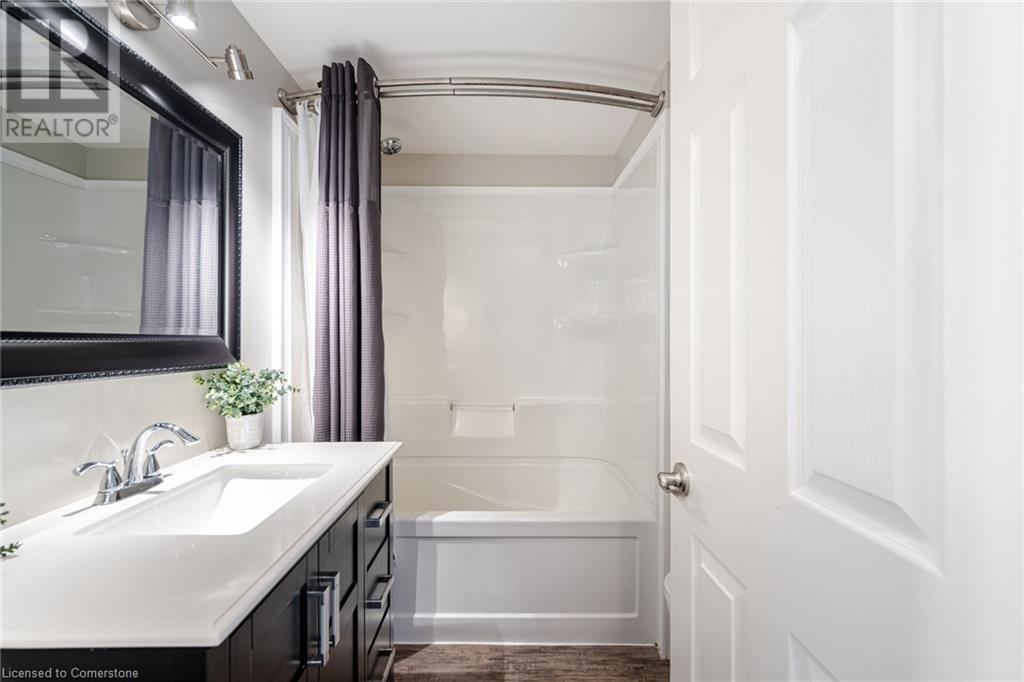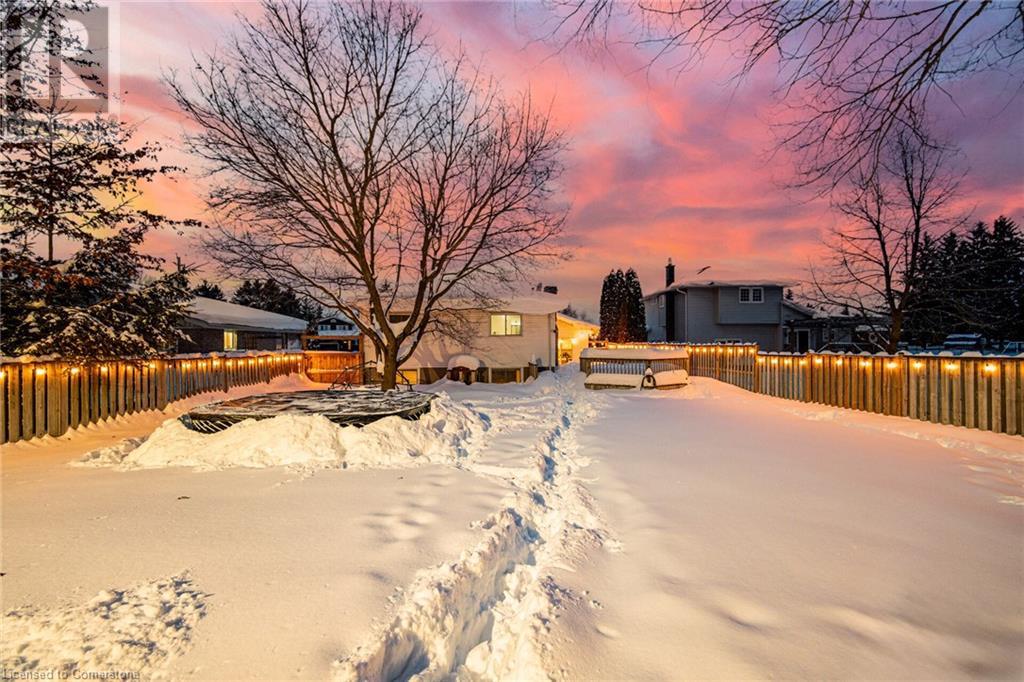37 Edward Street Drayton, Ontario N0G 1P0
$874,900
Stunning Fully Renovated Home with Exceptional Outdoor Amenities in a Fantastic Community: Are you searching for the perfect home to create lasting memories with your family, or perhaps looking to downsize to a turnkey property with everything you need? Look no further! This fully renovated gem offers the best of both worlds: a beautifully updated interior, exceptional outdoor amenities, and is nestled in a fantastic community that’s ideal for family living. Set on a sprawling residential lot, the backyard is an entertainer’s dream, featuring a 20x40ft sports pad with built-in floodlights, a painted basketball court, and the flexibility to transform into an ice rink, volleyball court, badminton area, or pickleball court—perfect for year-round fun! Whether you’re hosting a family game, playing sports, or enjoying a peaceful evening outdoors, this space has something for everyone. With easy access from both sides of the house-a concrete boat/trailer pad on the left and camper access on the right-you’ll have all the space you need for your toys and with parking for up to 7 vehicles. Inside, you’ll find luxurious finishes and light stained hardwood floors that fully modernize this space. A rare find in a backsplit design, this property features a primary en suite plus two additional full bathrooms, offering ultimate convenience for families. The 20x27ft rec room provides an expansive space for both kids and adults to unwind or entertain, while the basement includes a versatile office/bedroom and a workshop—perfect for a home office, hobbies, or extra storage. Located in a wonderful community with excellent schools, libraries, and plenty of amenities nearby, this home is the perfect place to grow your family or enjoy a peaceful lifestyle. With over 425k in upgrades inside and out, this home is the epitome of modern living offering a turn-key lifestyle in an incredible community. Don’t miss your chance at this one-book a private showing today! Offers welcome anytime. (id:19593)
Open House
This property has open houses!
2:00 pm
Ends at:4:00 pm
Property Details
| MLS® Number | 40699269 |
| Property Type | Single Family |
| AmenitiesNearBy | Schools |
| EquipmentType | None |
| Features | Sump Pump |
| ParkingSpaceTotal | 7 |
| RentalEquipmentType | None |
Building
| BathroomTotal | 3 |
| BedroomsAboveGround | 3 |
| BedroomsTotal | 3 |
| Appliances | Dishwasher, Dryer, Refrigerator, Sauna, Stove, Water Softener, Washer, Garage Door Opener |
| BasementDevelopment | Partially Finished |
| BasementType | Full (partially Finished) |
| ConstructionStyleAttachment | Detached |
| CoolingType | Central Air Conditioning |
| ExteriorFinish | Brick, Vinyl Siding |
| FireplaceFuel | Wood |
| FireplacePresent | Yes |
| FireplaceTotal | 1 |
| FireplaceType | Other - See Remarks |
| FoundationType | Poured Concrete |
| HeatingType | Forced Air |
| SizeInterior | 2261 Sqft |
| Type | House |
| UtilityWater | Municipal Water |
Parking
| Attached Garage |
Land
| AccessType | Road Access |
| Acreage | No |
| LandAmenities | Schools |
| Sewer | Municipal Sewage System |
| SizeDepth | 188 Ft |
| SizeFrontage | 65 Ft |
| SizeTotalText | Under 1/2 Acre |
| ZoningDescription | Res |
Rooms
| Level | Type | Length | Width | Dimensions |
|---|---|---|---|---|
| Basement | 4pc Bathroom | 8'0'' x 6'4'' | ||
| Main Level | 4pc Bathroom | 7'8'' x 7'2'' | ||
| Main Level | Bedroom | 10'0'' x 8'6'' | ||
| Main Level | Bedroom | 10'10'' x 11'0'' | ||
| Main Level | 3pc Bathroom | 8'0'' x 6'4'' | ||
| Main Level | Primary Bedroom | 13'5'' x 12'3'' | ||
| Main Level | Kitchen | 12'0'' x 11'6'' |
https://www.realtor.ca/real-estate/27924058/37-edward-street-drayton

Salesperson
(647) 868-5443
(519) 740-6403
aaronbrooks.royallepage.ca/
www.facebook.com/aaronbrooksrealtor
www.instagram.com/aaronbrooks_realtor

4-471 Hespeler Rd.
Cambridge, Ontario N1R 6J2
(519) 621-2000
(519) 740-6403
Interested?
Contact us for more information














































