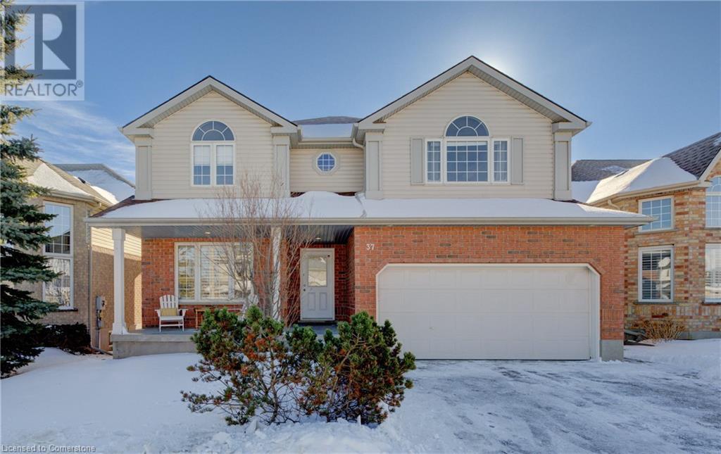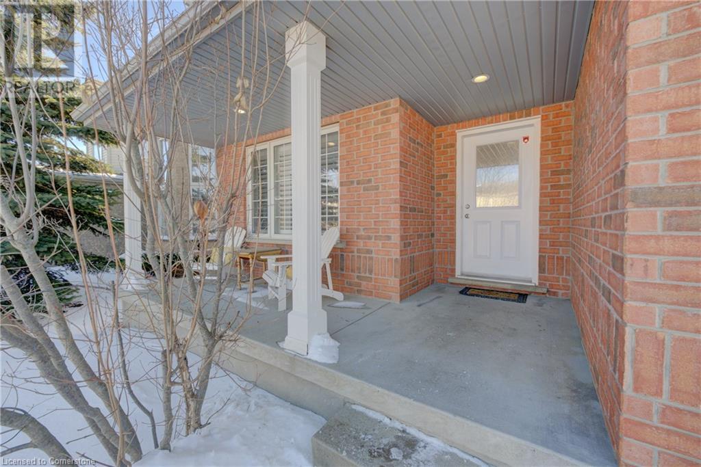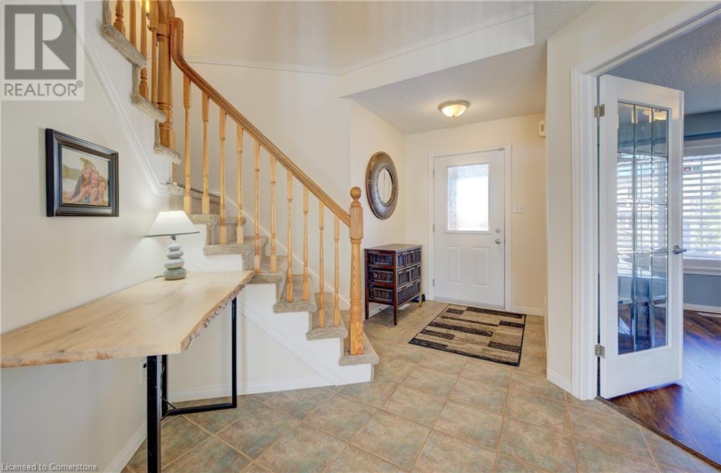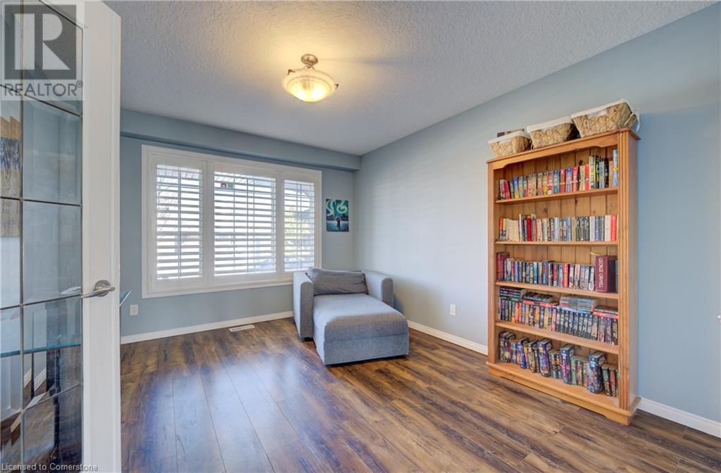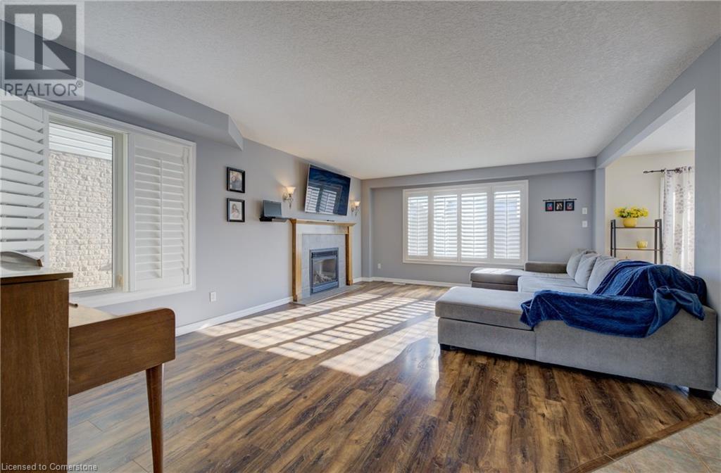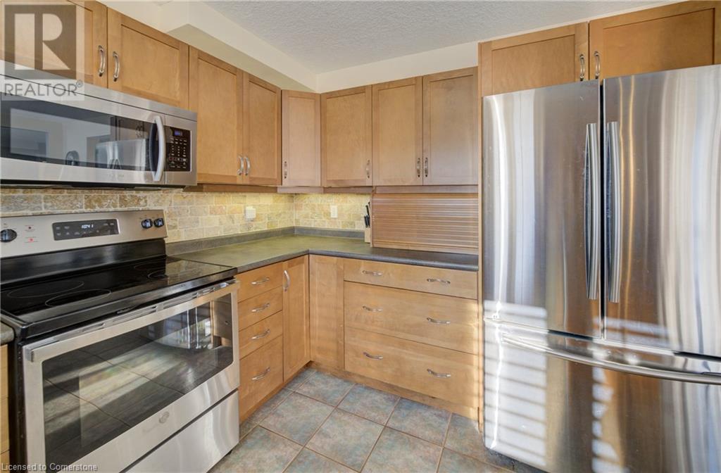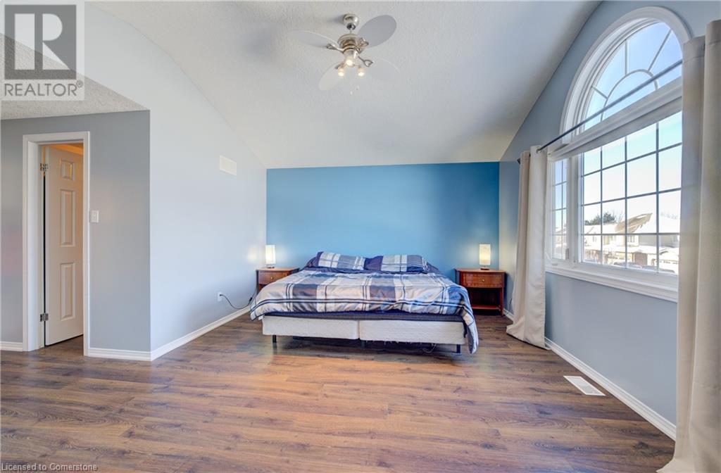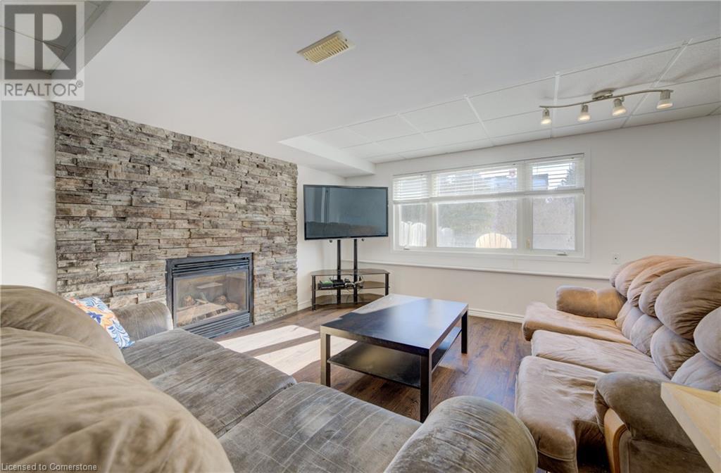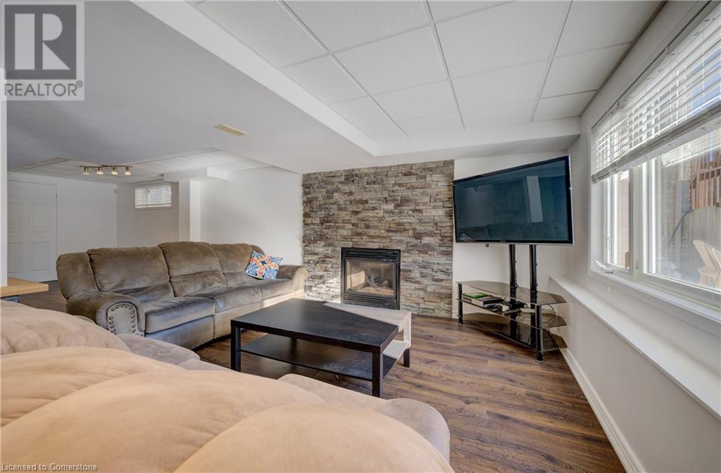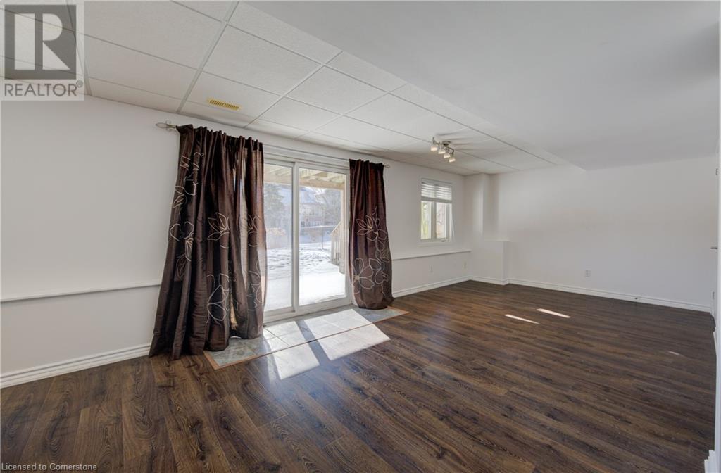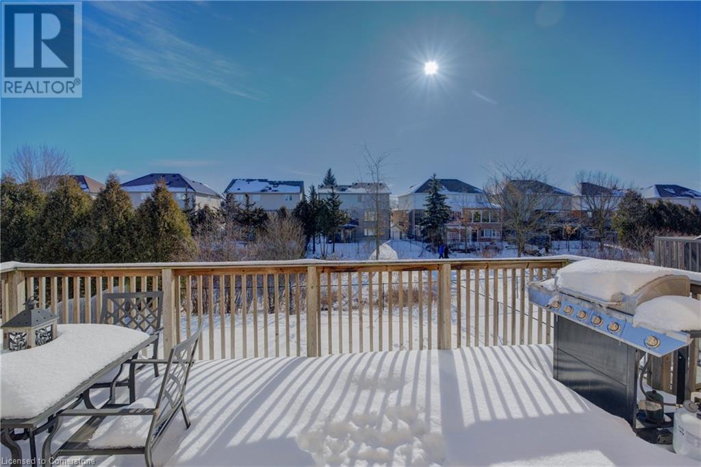37 Grey Oak Drive Guelph, Ontario N1L 1P3
$1,250,000
Welcome to 37 Grey Oak Dr, an immaculate 2-story detached home offering the perfect blend of space, comfort, and convenience. Built in 2002 and extremely well maintained, this stunning 4-bedroom, 3.5-bath home spans 2,316 sq. ft. of thoughtfully designed living space. Step inside the grand foyer, where soaring ceilings and an exposed staircase create a welcoming first impression. The open-concept main floor is filled natural light, featuring a spacious living are with a gas fireplace and a modern kitchen with stainless steel appliances. A separate mudroom with garage access adds extra convenience. Upstairs, the oversized primary bedroom is a private retreat, complete with two large walk-in closets and a 4-piece ensuite. Three additional bedrooms provide ample space for family or guests, along with a spacious upper-level laundry room for added convenience. The fully finished walkout basement is an entertainer’s dream, featuring a stone accent wall, a second gas fireplace, and a 3-piece bathroom. Step outside to the large, fully fenced backyard, which backs onto a scenic trail—ideal for nature lovers. This home offers comfort, style, and an unbeatable location. Don't miss your chance to make it yours—schedule a showing today! (id:19593)
Open House
This property has open houses!
2:00 pm
Ends at:4:00 pm
2:00 pm
Ends at:4:00 pm
Property Details
| MLS® Number | 40694606 |
| Property Type | Single Family |
| EquipmentType | None |
| Features | Sump Pump |
| ParkingSpaceTotal | 4 |
| RentalEquipmentType | None |
| Structure | Porch |
Building
| BathroomTotal | 4 |
| BedroomsAboveGround | 4 |
| BedroomsTotal | 4 |
| Appliances | Dishwasher, Dryer, Refrigerator, Stove, Water Softener, Washer, Hood Fan |
| ArchitecturalStyle | 2 Level |
| BasementDevelopment | Finished |
| BasementType | Full (finished) |
| ConstructedDate | 2002 |
| ConstructionStyleAttachment | Detached |
| CoolingType | Central Air Conditioning |
| ExteriorFinish | Brick, Vinyl Siding, Shingles |
| FireProtection | Smoke Detectors |
| FireplacePresent | Yes |
| FireplaceTotal | 2 |
| FoundationType | Poured Concrete |
| HalfBathTotal | 1 |
| HeatingFuel | Natural Gas |
| StoriesTotal | 2 |
| SizeInterior | 3196 Sqft |
| Type | House |
| UtilityWater | Municipal Water |
Parking
| Attached Garage |
Land
| Acreage | No |
| Sewer | Municipal Sewage System |
| SizeDepth | 105 Ft |
| SizeFrontage | 46 Ft |
| SizeIrregular | 0.109 |
| SizeTotal | 0.109 Ac|under 1/2 Acre |
| SizeTotalText | 0.109 Ac|under 1/2 Acre |
| ZoningDescription | R.1c |
Rooms
| Level | Type | Length | Width | Dimensions |
|---|---|---|---|---|
| Second Level | Other | 7'0'' x 6'11'' | ||
| Second Level | Other | 7'5'' x 5'11'' | ||
| Second Level | Primary Bedroom | 15'8'' x 12'5'' | ||
| Second Level | Bedroom | 11'3'' x 11'3'' | ||
| Second Level | Laundry Room | 14'9'' x 11'6'' | ||
| Second Level | Bedroom | 12'0'' x 11'3'' | ||
| Second Level | Bedroom | 11'11'' x 16'0'' | ||
| Second Level | Full Bathroom | 12'4'' x 8'11'' | ||
| Second Level | 4pc Bathroom | 8'8'' x 7'7'' | ||
| Basement | Utility Room | 7'1'' x 7'5'' | ||
| Basement | Recreation Room | 33'7'' x 29'7'' | ||
| Basement | Cold Room | 17'3'' x 9'1'' | ||
| Basement | 3pc Bathroom | 8'4'' x 7'5'' | ||
| Main Level | Office | 11'0'' x 13'5'' | ||
| Main Level | Mud Room | 8'3'' x 7'10'' | ||
| Main Level | Living Room | 14'7'' x 20'6'' | ||
| Main Level | Kitchen | 10'4'' x 11'1'' | ||
| Main Level | Other | 18'2'' x 19'10'' | ||
| Main Level | Dining Room | 9'1'' x 11'1'' | ||
| Main Level | 2pc Bathroom | 4'11'' x 4'5'' |
Utilities
| Cable | Available |
| Electricity | Available |
| Natural Gas | Available |
| Telephone | Available |
https://www.realtor.ca/real-estate/27897261/37-grey-oak-drive-guelph
Salesperson
(519) 400-4030

640 Riverbend Dr.
Kitchener, Ontario N2K 3S2
(519) 570-4447
kwinnovationrealty.com/

Salesperson
(519) 635-4799

640 Riverbend Dr.
Kitchener, Ontario N2K 3S2
(519) 570-4447
kwinnovationrealty.com/
Interested?
Contact us for more information

