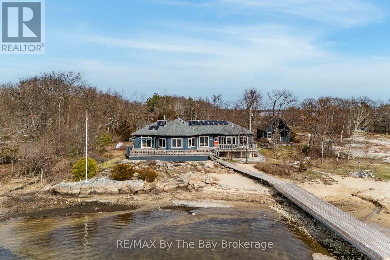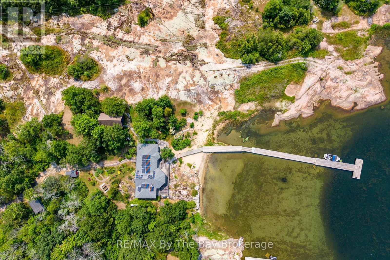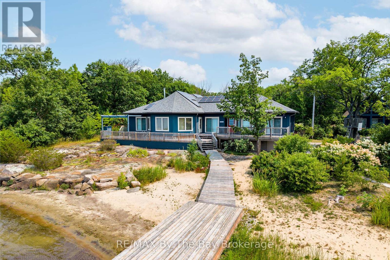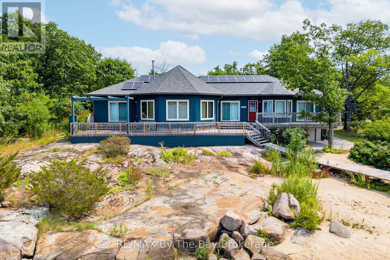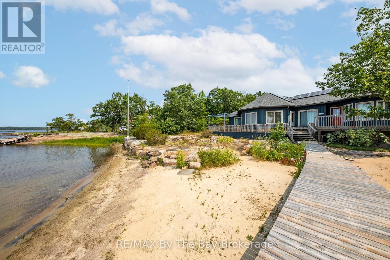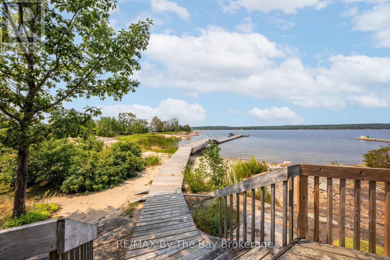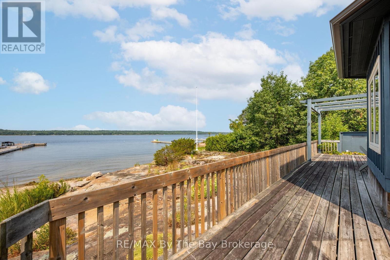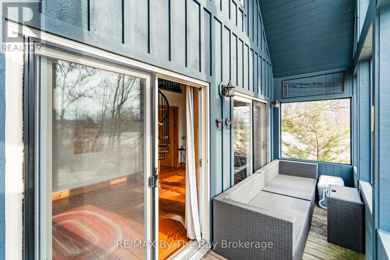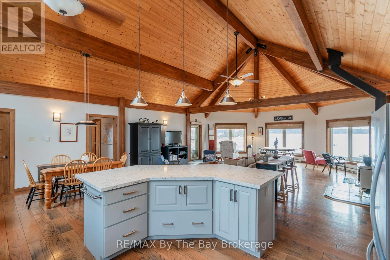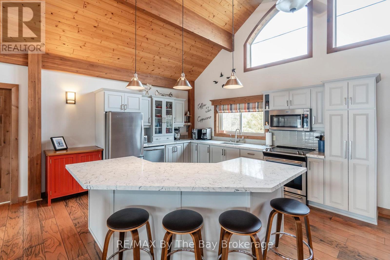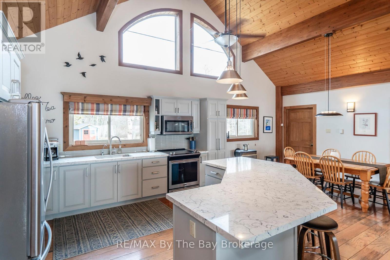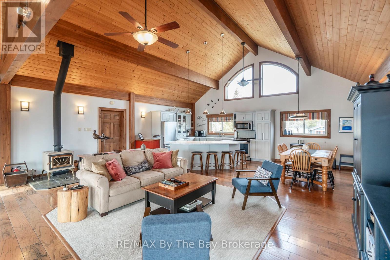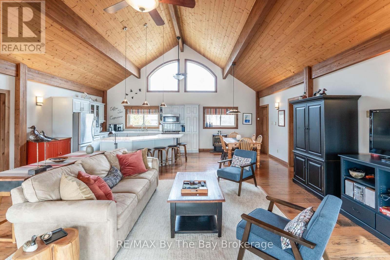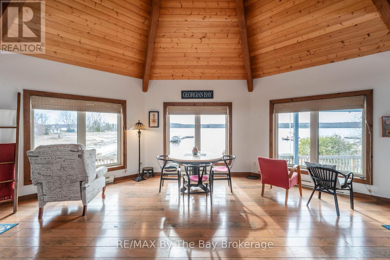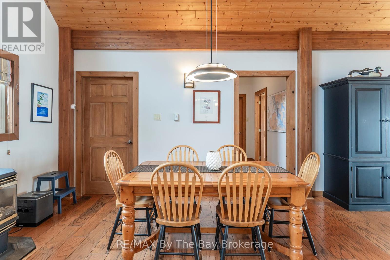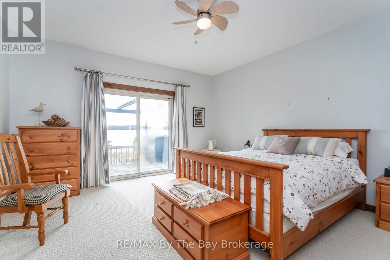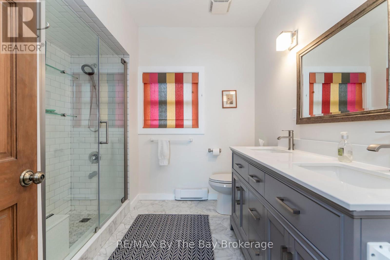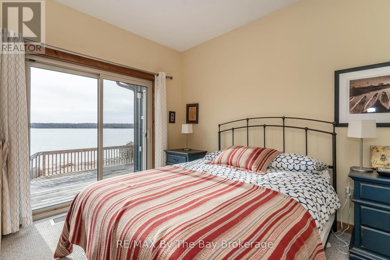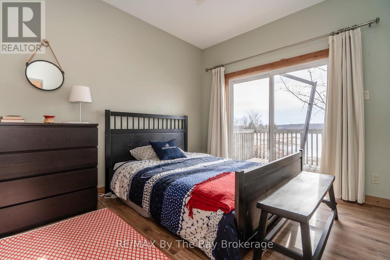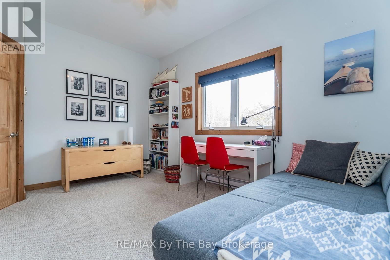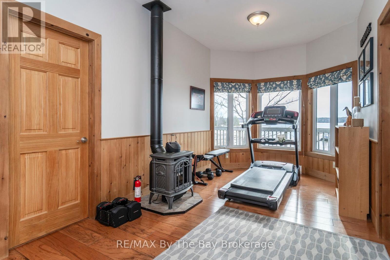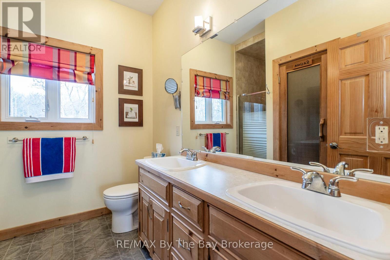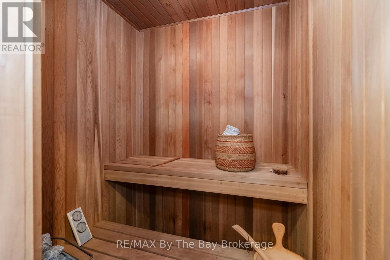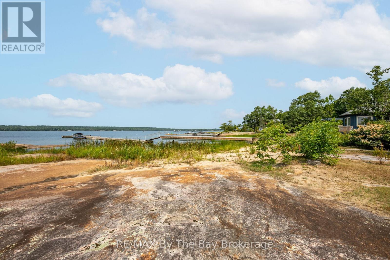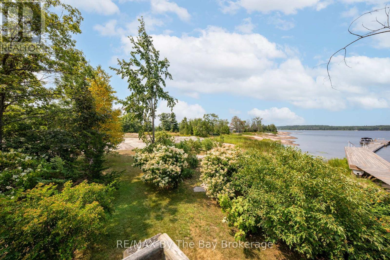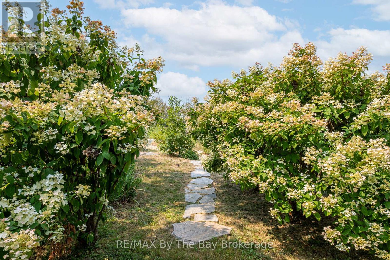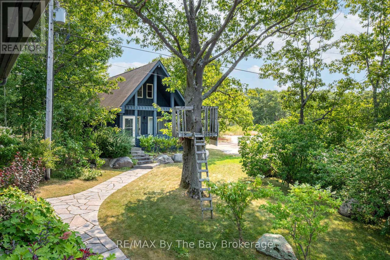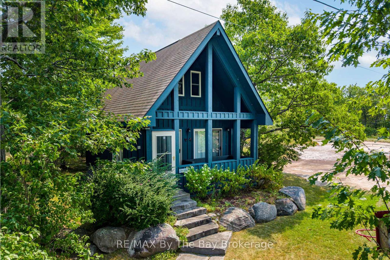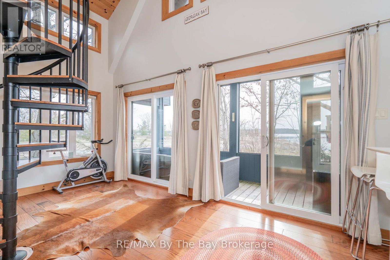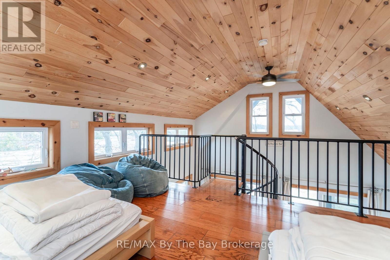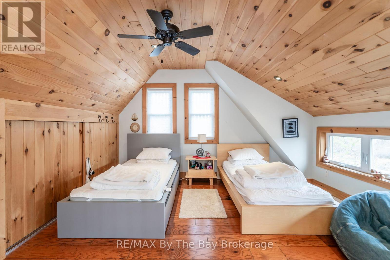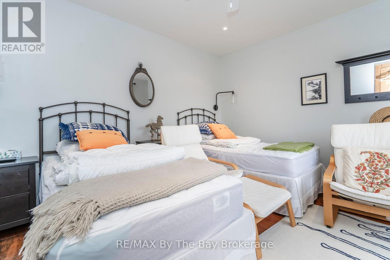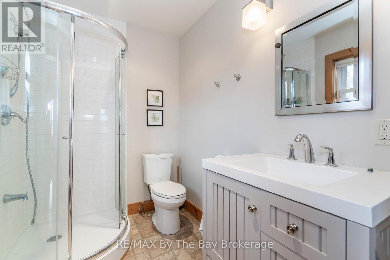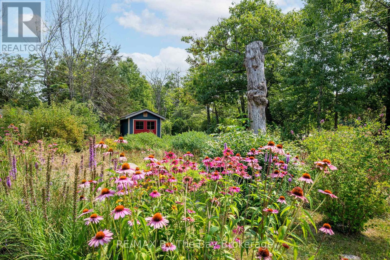3854 Is 630 Georgian Bay Georgian Bay, Ontario P0E 1E0
$1,850,000
Wow what a view! You'll be amazed with the pristine views, privacy and all the creature comforts that come with this stunning four season cottage home on a massive west facing beachfront property complete with an oversized floating dock to deep water. The grounds are very walkable, flat granite plateaus for exploring and sports with a nice mix of indigenous trees and plants. The 4-bedroom fully furnished open concept fully appointed cottage has plenty of room for everyone with 2, 4 piece bathrooms and 1 powder room, laundry, wood and propane stoves for heating plus electric baseboard heat. There is a separate 2-bedroom guest cottage with porch, cozy living area and a 3 piece washroom. Out back there is a large garden and wood shed plus a very solid and weatherproof garage. The cottage is serviced by a whole house wired in Generac generator, and the 200 amp electrical service is supported by a roof mounted solar panel system which reduces energy costs by 2/3. This is a spectacular property and has been well loved by the current owners for many years before they moved to the west coast. (id:19593)
Property Details
| MLS® Number | X12107893 |
| Property Type | Single Family |
| Community Name | Baxter |
| Community Features | Fishing |
| Easement | Unknown |
| Features | Level Lot, Wooded Area, Irregular Lot Size, Level, Solar Equipment |
| Structure | Deck, Shed, Dock |
| View Type | Lake View, View Of Water, Direct Water View |
| Water Front Type | Island |
Building
| Bathroom Total | 3 |
| Bedrooms Above Ground | 4 |
| Bedrooms Total | 4 |
| Amenities | Fireplace(s) |
| Appliances | Water Heater, Water Purifier, Water Treatment, Dishwasher, Dryer, Freezer, Furniture, Microwave, Stove, Washer, Refrigerator |
| Architectural Style | Bungalow |
| Basement Development | Unfinished |
| Basement Type | Crawl Space (unfinished) |
| Construction Style Attachment | Detached |
| Exterior Finish | Wood |
| Fireplace Present | Yes |
| Fireplace Total | 3 |
| Fireplace Type | Free Standing Metal,woodstove |
| Foundation Type | Block |
| Half Bath Total | 1 |
| Heating Fuel | Propane |
| Heating Type | Other |
| Stories Total | 1 |
| Size Interior | 2,000 - 2,500 Ft2 |
| Type | House |
| Utility Power | Generator |
| Utility Water | Lake/river Water Intake |
Parking
| No Garage |
Land
| Access Type | Water Access, Private Docking |
| Acreage | Yes |
| Sewer | Septic System |
| Size Depth | 449 Ft ,4 In |
| Size Frontage | 269 Ft |
| Size Irregular | 269 X 449.4 Ft |
| Size Total Text | 269 X 449.4 Ft|2 - 4.99 Acres |
| Zoning Description | Sri-1 |
Rooms
| Level | Type | Length | Width | Dimensions |
|---|---|---|---|---|
| Main Level | Bedroom | 4.66 m | 4.29 m | 4.66 m x 4.29 m |
| Main Level | Bathroom | 2.64 m | 3.1 m | 2.64 m x 3.1 m |
| Main Level | Family Room | 5.82 m | 4.3 m | 5.82 m x 4.3 m |
| Main Level | Bedroom 3 | 3.53 m | 3.06 m | 3.53 m x 3.06 m |
| Main Level | Bedroom 4 | 3.22 m | 4.27 m | 3.22 m x 4.27 m |
| Main Level | Bathroom | 2.9 m | 2.64 m | 2.9 m x 2.64 m |
| Main Level | Living Room | 3.82 m | 7.3 m | 3.82 m x 7.3 m |
| Main Level | Dining Room | 3.57 m | 7.29 m | 3.57 m x 7.29 m |
| Main Level | Kitchen | 4 m | 4.52 m | 4 m x 4.52 m |
| Main Level | Eating Area | 4 m | 2.78 m | 4 m x 2.78 m |
| Main Level | Bedroom 2 | 3.57 m | 3.07 m | 3.57 m x 3.07 m |
| Main Level | Bathroom | 0.82 m | 2.23 m | 0.82 m x 2.23 m |
| Main Level | Laundry Room | 1.71 m | 3.07 m | 1.71 m x 3.07 m |
| Main Level | Other | 1.43 m | 1.49 m | 1.43 m x 1.49 m |
https://www.realtor.ca/real-estate/28223843/3854-is-630-georgian-bay-georgian-bay-baxter-baxter

Broker
(705) 756-7629
www.georgianbaycottages.com/
www.facebook.com/RemaxBaywatch
twitter.com/RemaxBaywatch
www.linkedin.com/in/armin-grigaitis-1151a71a/
www.instagram.com/mrcottage.ca
2587 Honey Harbour Road
Honey Harbour, Ontario P0E 1E0
(705) 756-7629
(705) 756-3296
remaxbythebay.ca/
Contact Us
Contact us for more information

