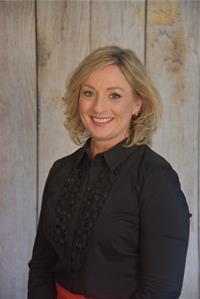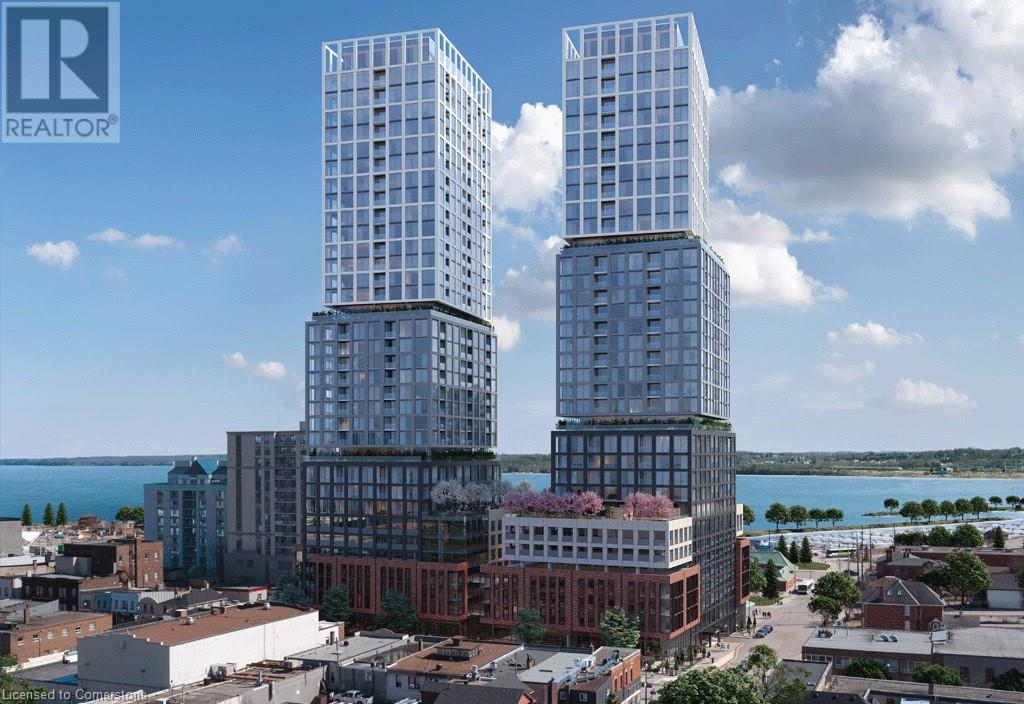39 Mary Street Unit# 1212 Barrie, Ontario L4N 1S9
$750,000Maintenance, Landscaping, Property Management
$443.34 Monthly
Maintenance, Landscaping, Property Management
$443.34 MonthlyASSIGNMENT OPPORTUNITY. Nestled on the 12th floor of the stunning Debut Waterfront Residences in Barrie, this exquisite 2-bedroom plus den suite offers a sophisticated and modern living experience with a breathtaking partial view of the serene waters of Lake Simcoe. Spanning approximately 771 square feet, with a 50 square foot balcony, this meticulously designed unit boasts elegant smooth ceilings, expansive floor-to-ceiling windows that flood the space with natural light, and sleek wide-plank laminate flooring throughout. The gourmet kitchen is outfitted with contemporary Italian cabinetry, while the spa-inspired bathrooms feature luxurious frameless glass showers with chic chrome fixtures. The suite also includes a smart-tech package, allowing you to control the thermostat remotely for ultimate convenience. Unit comes with one owned parking space and one owned private locker. Perfect for those who appreciate style and functionality, this home is complemented by a private balcony to soak in the tranquil lake view. This is your opportunity to live in one of Barrie’s most coveted addresses. The building itself rises majestically with 36 stories, offering 495 upscale suites and an abundance of world-class amenities, including over 2,263 square meters of shared spaces, a grand multi-level lobby, and a dedicated amenities floor. Come and make this dream home yours. (id:19593)
Property Details
| MLS® Number | 40699092 |
| Property Type | Single Family |
| AmenitiesNearBy | Beach, Hospital, Park, Place Of Worship, Playground, Public Transit, Shopping |
| Features | Balcony |
| ParkingSpaceTotal | 1 |
| StorageType | Locker |
Building
| BathroomTotal | 2 |
| BedroomsAboveGround | 2 |
| BedroomsBelowGround | 1 |
| BedroomsTotal | 3 |
| Amenities | Exercise Centre, Party Room |
| Appliances | Dishwasher, Refrigerator, Stove |
| BasementType | None |
| ConstructedDate | 2025 |
| ConstructionStyleAttachment | Attached |
| CoolingType | Central Air Conditioning |
| ExteriorFinish | Concrete |
| FoundationType | Poured Concrete |
| HeatingType | Heat Pump |
| StoriesTotal | 1 |
| SizeInterior | 771 Sqft |
| Type | Apartment |
| UtilityWater | Municipal Water |
Parking
| Underground | |
| Visitor Parking |
Land
| AccessType | Road Access |
| Acreage | No |
| LandAmenities | Beach, Hospital, Park, Place Of Worship, Playground, Public Transit, Shopping |
| Sewer | Municipal Sewage System |
| SizeTotalText | Under 1/2 Acre |
| SurfaceWater | Lake |
| ZoningDescription | C1-1 |
Rooms
| Level | Type | Length | Width | Dimensions |
|---|---|---|---|---|
| Main Level | Full Bathroom | Measurements not available | ||
| Main Level | 4pc Bathroom | Measurements not available | ||
| Main Level | Den | 7'10'' x 5'7'' | ||
| Main Level | Living Room/dining Room | 21'2'' x 11'7'' | ||
| Main Level | Bedroom | 10'2'' x 8'2'' | ||
| Main Level | Primary Bedroom | 10'1'' x 10'2'' |
https://www.realtor.ca/real-estate/27922553/39-mary-street-unit-1212-barrie

Broker
(519) 635-1276
(647) 849-3180
www.linkedin.com/in/sharilou-zister-schagena-41a72741/
twitter.com/SharilouZS
7-871 Victoria Street North Unit: 355
Kitchener, Ontario N2B 3S4
(866) 530-7737
(647) 849-3180
exprealty.ca/

Broker
(519) 589-5026
(647) 849-3180
www.completeproperties.ca/
www.facebook.com/mark.schagena
7-871 Victoria Street North Unit: 355
Kitchener, Ontario N2B 3S4
(866) 530-7737
(647) 849-3180
exprealty.ca/
Interested?
Contact us for more information










