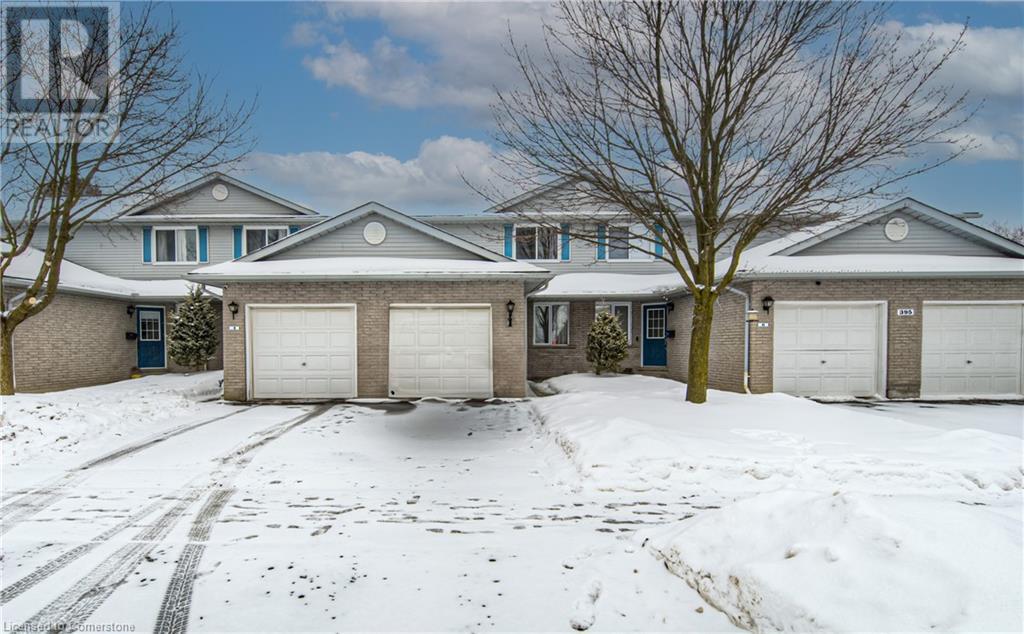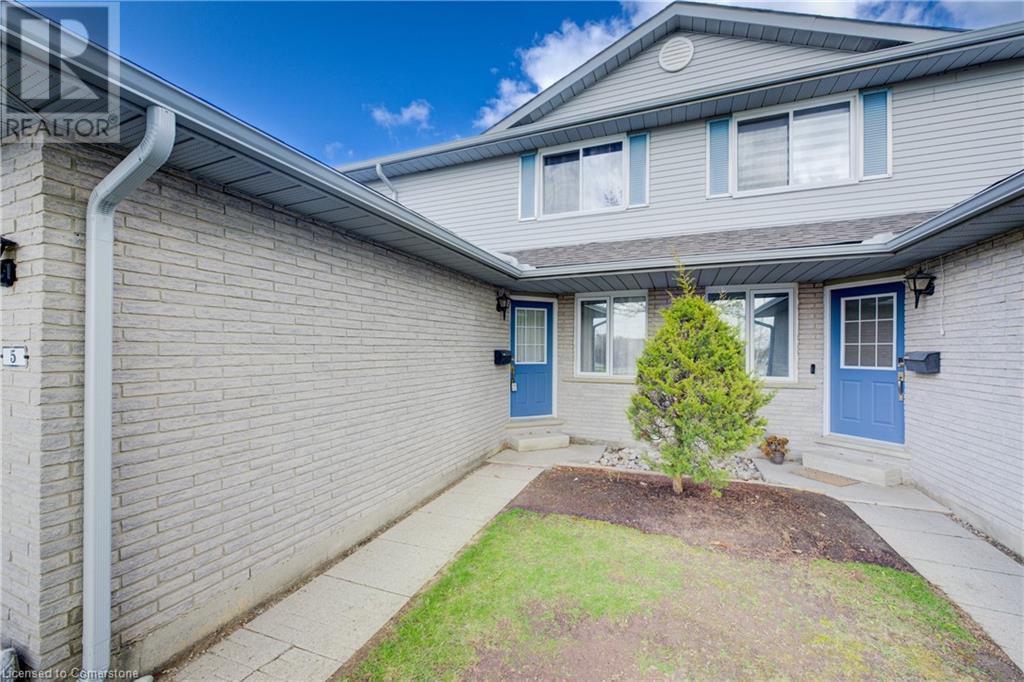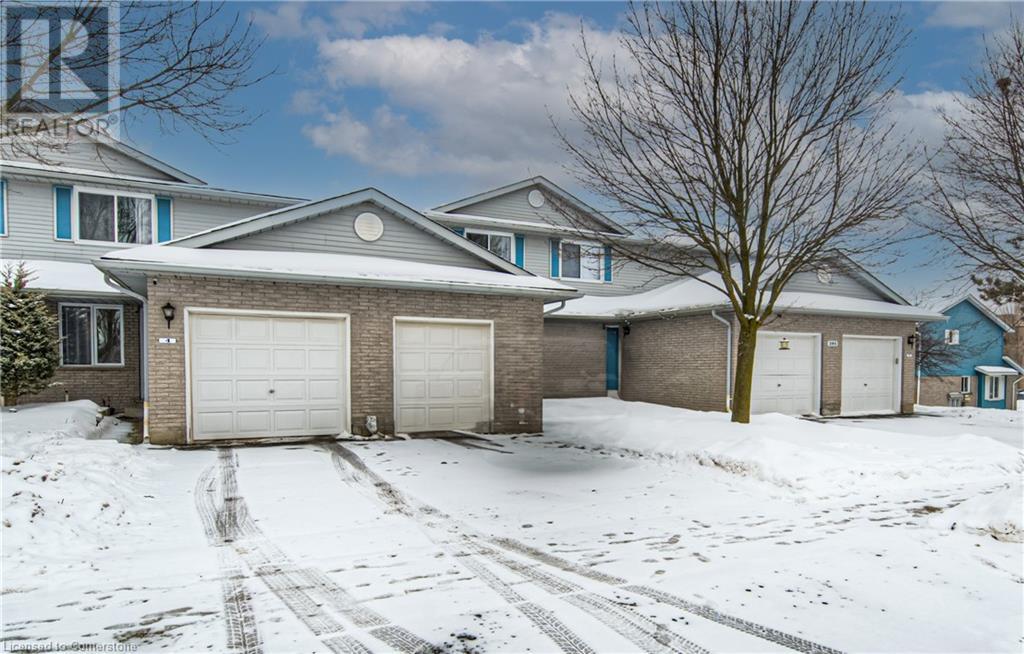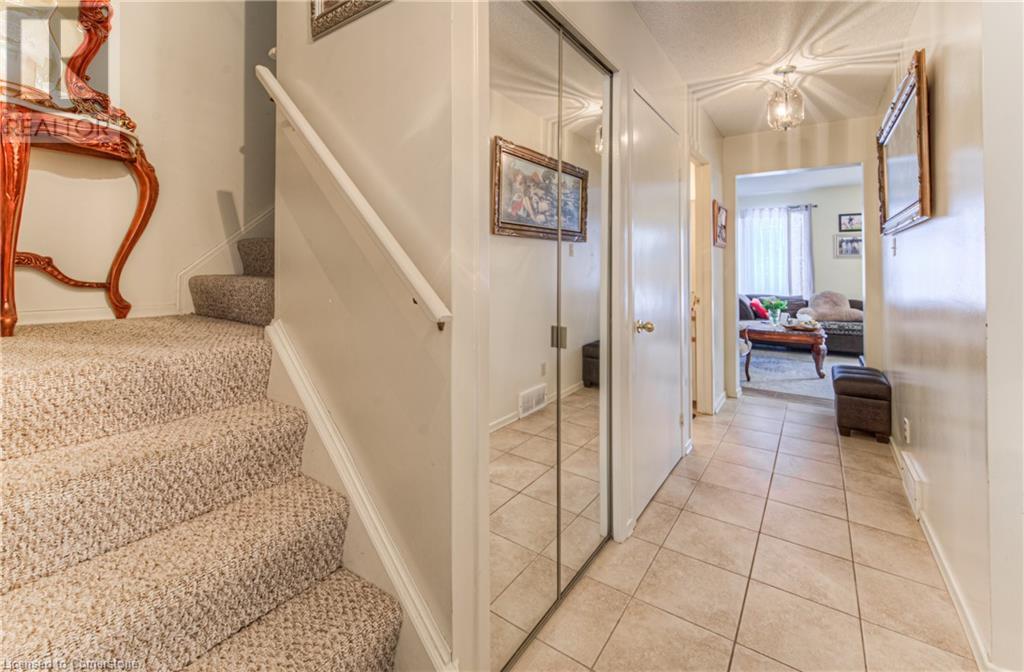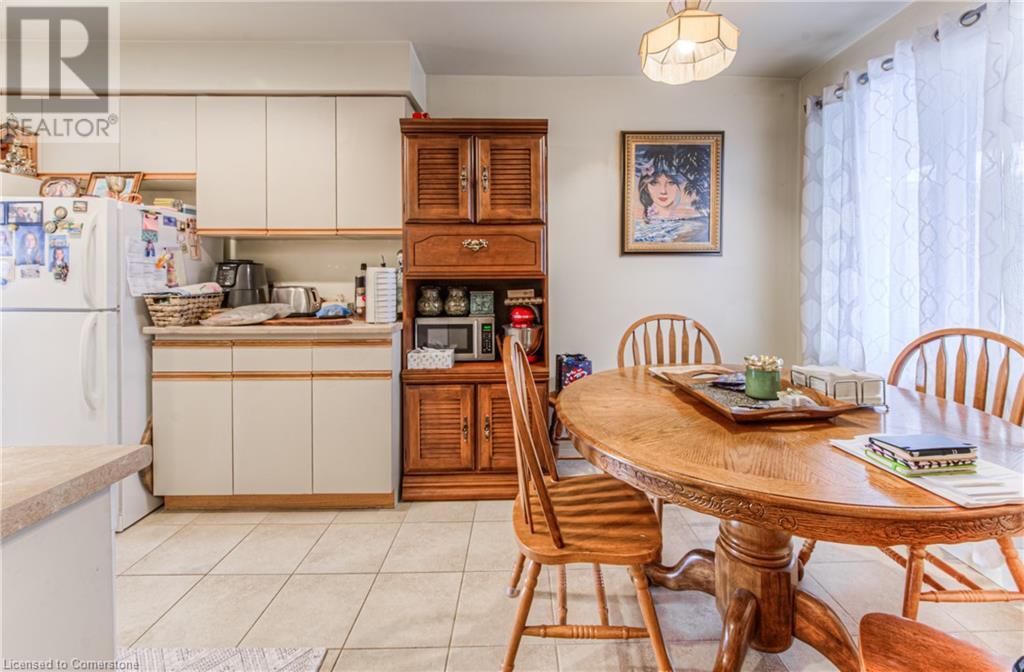395 Kingscourt Drive Unit# 5 Waterloo, Ontario N2K 3R5
$579,900Maintenance, Insurance, Common Area Maintenance, Landscaping, Property Management, Parking
$367.49 Monthly
Maintenance, Insurance, Common Area Maintenance, Landscaping, Property Management, Parking
$367.49 MonthlyCondo Townhouse in desirable Waterloo! Spacious 2 bedrooms, 1.5 bathrooms, two storey townhouse with single attached garage! Updated high grade flooring in living room and bedrooms, new owned water softener (2024), Roof (2019), Furnace (2019), AC (2008), and New Fenced in Backyard For Privacy/Entertaining (2024)! This home is perfect for a first time buyer entering the market, downsizer, or investor! Walk into a spacious foyer with large sunlit living room and eat-in kitchen, powder room on main level, and inside entry from garage. Upstairs has 2 spacious bedrooms and full bathroom, master bedroom walk-in closet. Finally, a nice open unfinished basement ready for your finishing touches! Book your showing today! (id:19593)
Open House
This property has open houses!
2:00 pm
Ends at:4:00 pm
Property Details
| MLS® Number | 40697005 |
| Property Type | Single Family |
| AmenitiesNearBy | Park, Place Of Worship, Playground, Public Transit, Schools, Shopping |
| Features | Southern Exposure |
| ParkingSpaceTotal | 2 |
Building
| BathroomTotal | 2 |
| BedroomsAboveGround | 2 |
| BedroomsTotal | 2 |
| Appliances | Dishwasher, Dryer, Refrigerator, Stove, Water Softener, Washer |
| ArchitecturalStyle | 2 Level |
| BasementDevelopment | Unfinished |
| BasementType | Full (unfinished) |
| ConstructedDate | 1990 |
| ConstructionStyleAttachment | Attached |
| CoolingType | Central Air Conditioning |
| ExteriorFinish | Aluminum Siding, Brick |
| FoundationType | Poured Concrete |
| HalfBathTotal | 1 |
| HeatingFuel | Natural Gas |
| HeatingType | Forced Air |
| StoriesTotal | 2 |
| SizeInterior | 1105.88 Sqft |
| Type | Row / Townhouse |
| UtilityWater | Municipal Water |
Parking
| Attached Garage |
Land
| Acreage | No |
| LandAmenities | Park, Place Of Worship, Playground, Public Transit, Schools, Shopping |
| Sewer | Municipal Sewage System |
| SizeTotalText | Under 1/2 Acre |
| ZoningDescription | R8 |
Rooms
| Level | Type | Length | Width | Dimensions |
|---|---|---|---|---|
| Second Level | Primary Bedroom | 13'8'' x 11'0'' | ||
| Second Level | Bedroom | 12'7'' x 10'4'' | ||
| Second Level | 4pc Bathroom | 6'8'' x 9'3'' | ||
| Basement | Other | 18'8'' x 29'1'' | ||
| Main Level | Living Room | 18'8'' x 11'2'' | ||
| Main Level | Kitchen | 8'6'' x 7'11'' | ||
| Main Level | Dining Room | 8'6'' x 7'11'' | ||
| Main Level | 2pc Bathroom | 5'9'' x 4'6'' |
https://www.realtor.ca/real-estate/27896780/395-kingscourt-drive-unit-5-waterloo

Broker
(519) 342-6550
(519) 954-7575
368 Ash Tree Place
Waterloo, Ontario N2T 1R7
(519) 342-6550
(519) 954-7575
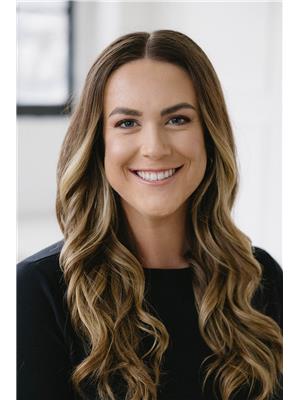
Salesperson
(226) 338-2012
368 Ash Tree Place
Waterloo, Ontario N2T 1R7
(519) 342-6550
(519) 954-7575
Interested?
Contact us for more information

