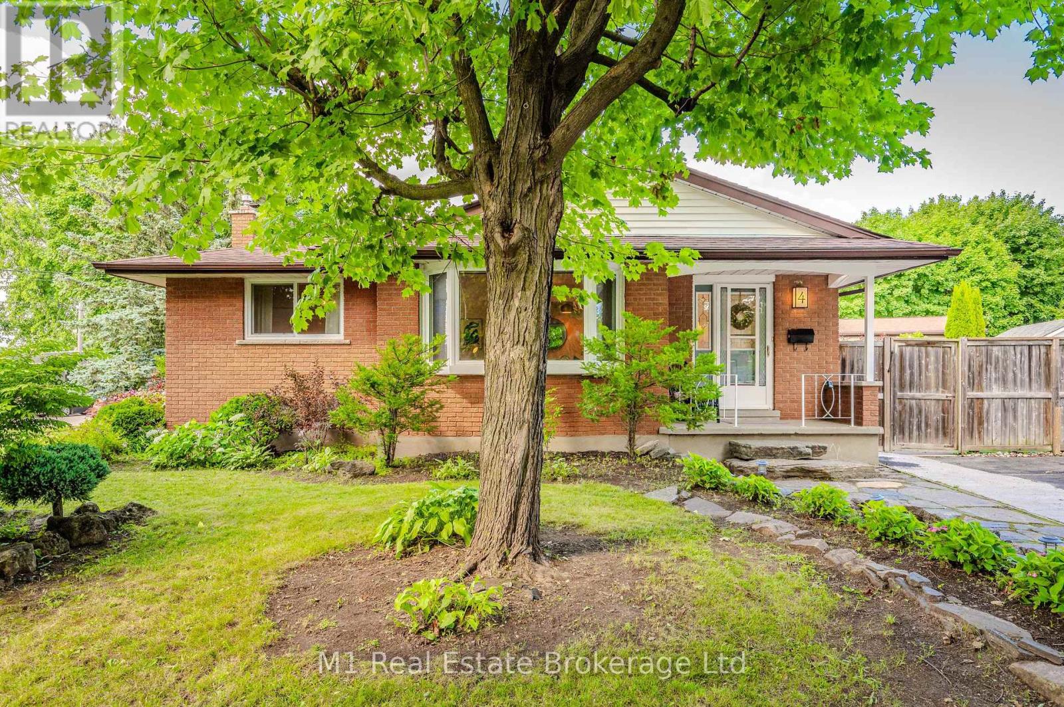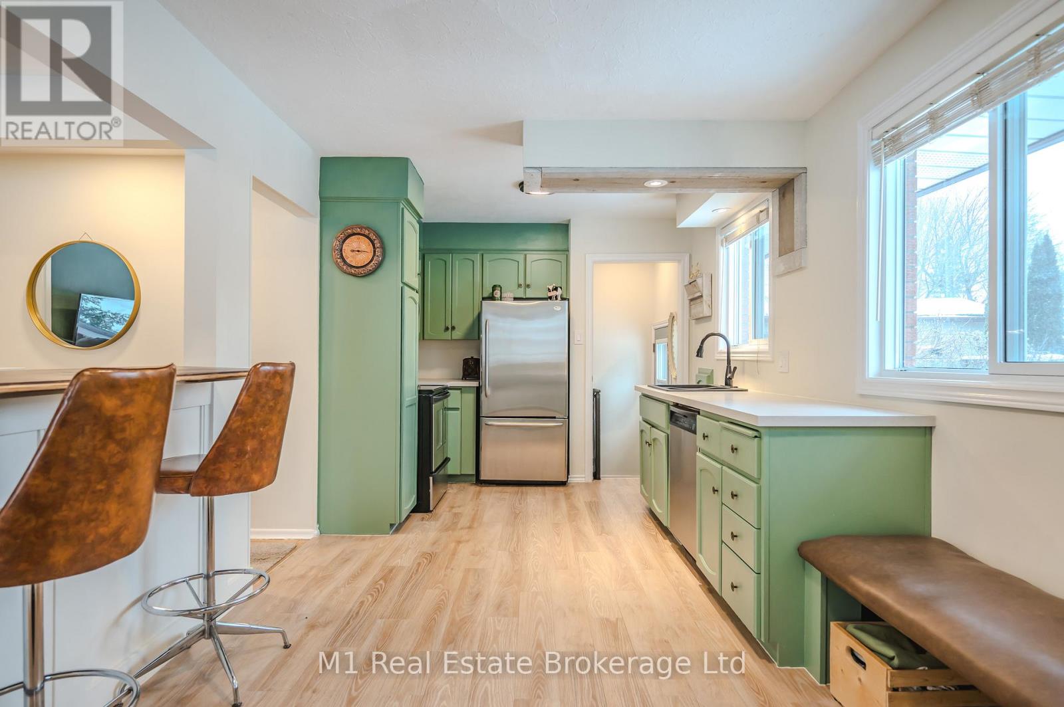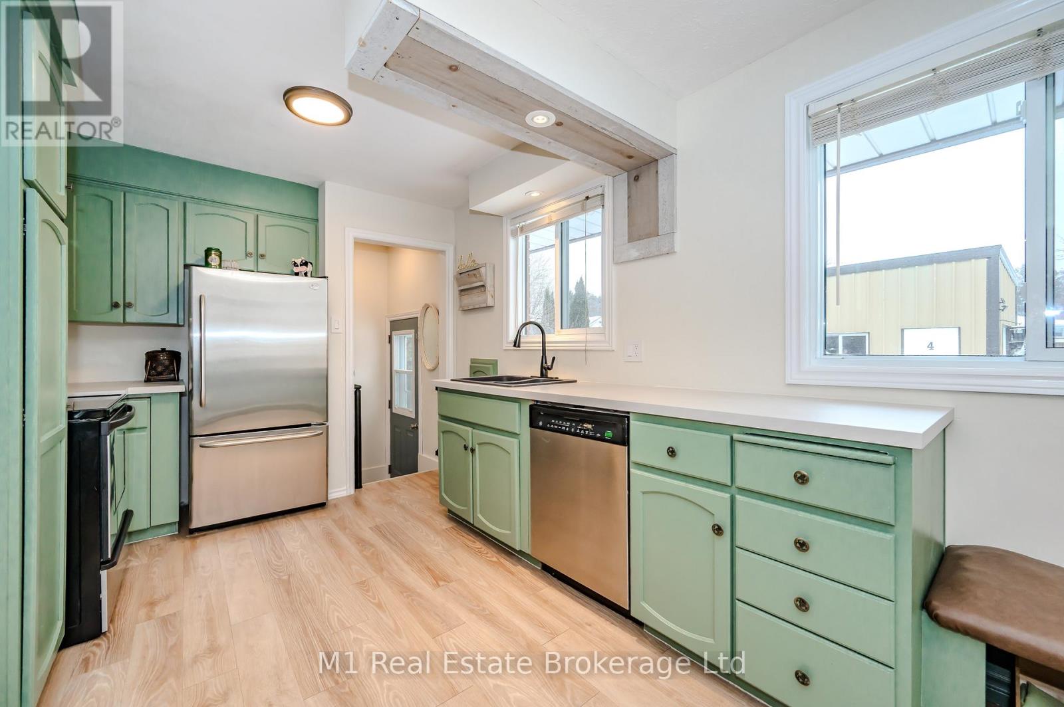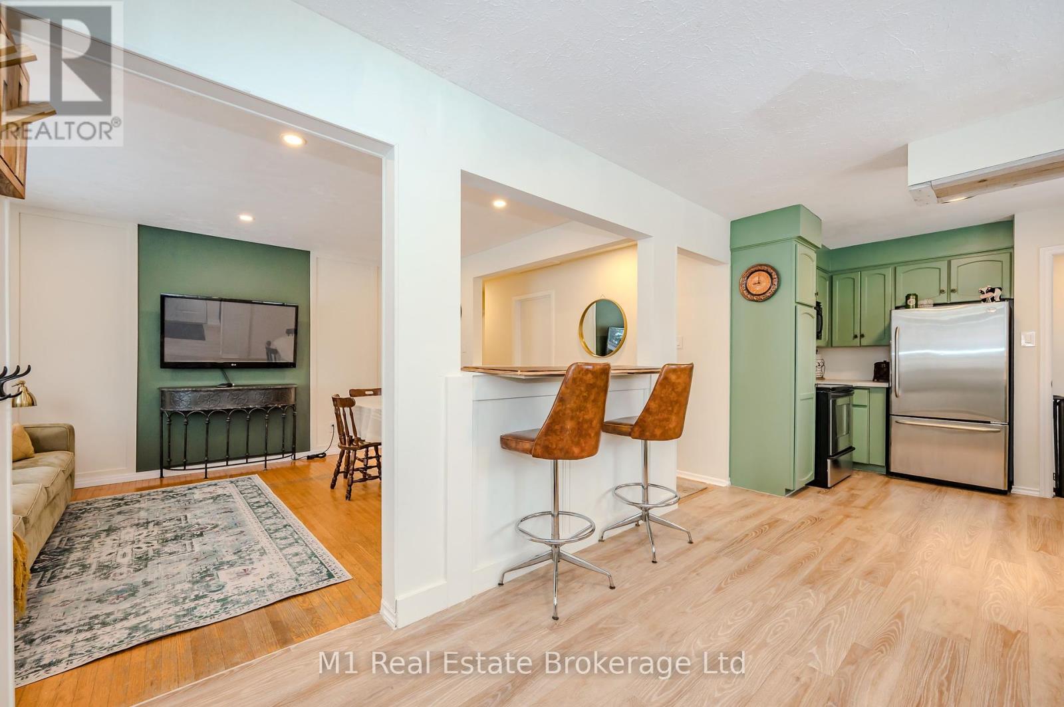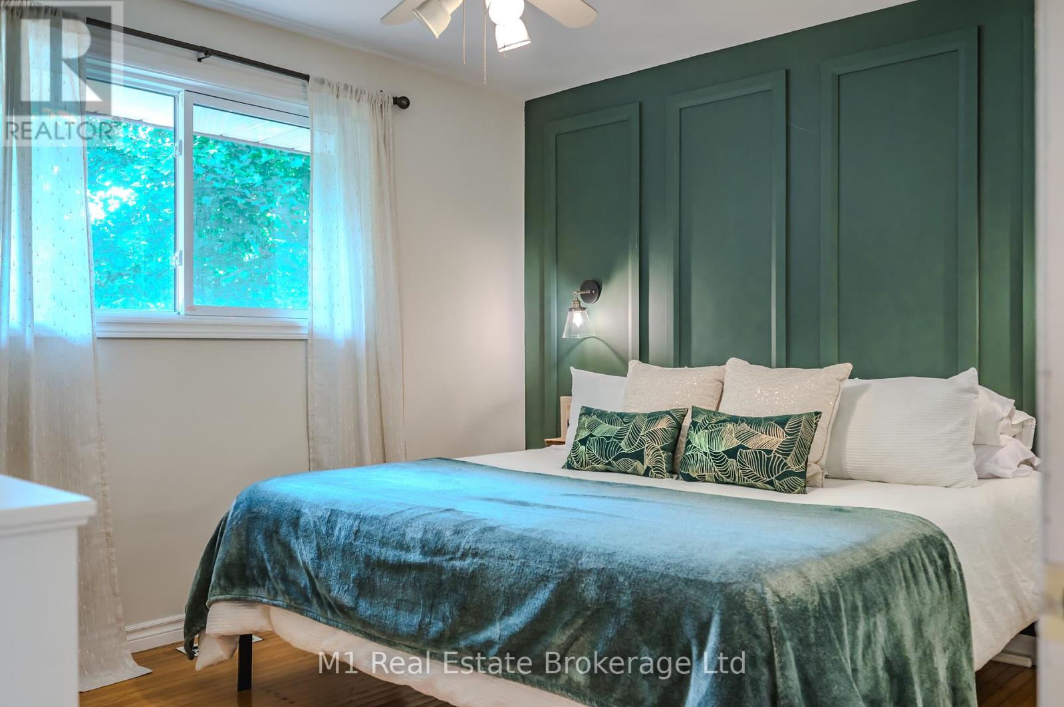4 Blackbird Crescent Guelph, Ontario N1E 3K5
$789,900
Welcome to 4 Blackbird Crescent! Nestled in the sought-after Victoria North neighborhood of Guelph, this charming corner-lot bungalow is the perfect place to call home. Step inside and fall in love with its warm and inviting atmosphere! With three spacious bedrooms and two beautifully updated bathrooms, this home is designed for comfort and convenience. The heated floors and rain shower head in one of the bathrooms create a spa-like experience right at home. The interior blends modern updates with classic charm, featuring stunning original hardwood flooring throughout the main level. Large updated windows (2018) flood the space with natural light, while the re-insulated attic (2018) ensures year-round energy efficiency. Love to tinker or need extra storage? The detached garage/workshop is a dream space for hobbyists or DIY enthusiasts! Plus, the owned water softener adds even more convenience to this well-cared-for home. Don't miss your chance to own this delightful bungalow in an unbeatable location! (id:19593)
Property Details
| MLS® Number | X11964713 |
| Property Type | Single Family |
| Community Name | Brant |
| ParkingSpaceTotal | 4 |
Building
| BathroomTotal | 2 |
| BedroomsAboveGround | 3 |
| BedroomsBelowGround | 1 |
| BedroomsTotal | 4 |
| Appliances | Water Softener, Dishwasher, Dryer, Refrigerator, Stove, Washer |
| ArchitecturalStyle | Bungalow |
| BasementDevelopment | Finished |
| BasementType | Full (finished) |
| ConstructionStyleAttachment | Detached |
| CoolingType | Central Air Conditioning |
| ExteriorFinish | Brick |
| FoundationType | Poured Concrete |
| HeatingFuel | Natural Gas |
| HeatingType | Forced Air |
| StoriesTotal | 1 |
| Type | House |
| UtilityWater | Municipal Water |
Parking
| Detached Garage | |
| Garage |
Land
| Acreage | No |
| Sewer | Sanitary Sewer |
| SizeFrontage | 110 Ft |
| SizeIrregular | 110 Ft |
| SizeTotalText | 110 Ft|under 1/2 Acre |
| ZoningDescription | R.1b |
Rooms
| Level | Type | Length | Width | Dimensions |
|---|---|---|---|---|
| Lower Level | Bathroom | 2.77 m | 2.31 m | 2.77 m x 2.31 m |
| Lower Level | Utility Room | 1.35 m | 2.51 m | 1.35 m x 2.51 m |
| Lower Level | Laundry Room | 2.46 m | 3.96 m | 2.46 m x 3.96 m |
| Lower Level | Other | 1.65 m | 2.54 m | 1.65 m x 2.54 m |
| Lower Level | Recreational, Games Room | 5.92 m | 7.62 m | 5.92 m x 7.62 m |
| Lower Level | Bedroom | 3.38 m | 2.57 m | 3.38 m x 2.57 m |
| Main Level | Kitchen | 3.17 m | 2.87 m | 3.17 m x 2.87 m |
| Main Level | Dining Room | 2.13 m | 2.87 m | 2.13 m x 2.87 m |
| Main Level | Living Room | 4.72 m | 3.68 m | 4.72 m x 3.68 m |
| Main Level | Primary Bedroom | 3.2 m | 3.68 m | 3.2 m x 3.68 m |
| Main Level | Bedroom | 3.81 m | 3.1 m | 3.81 m x 3.1 m |
| Main Level | Bedroom | 3.45 m | 2.64 m | 3.45 m x 2.64 m |
| Main Level | Bathroom | 3.05 m | 1.5 m | 3.05 m x 1.5 m |
https://www.realtor.ca/real-estate/27896530/4-blackbird-crescent-guelph-brant-brant
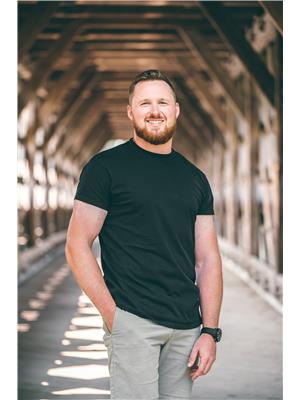




Salesperson
(226) 783-0811

Interested?
Contact us for more information

