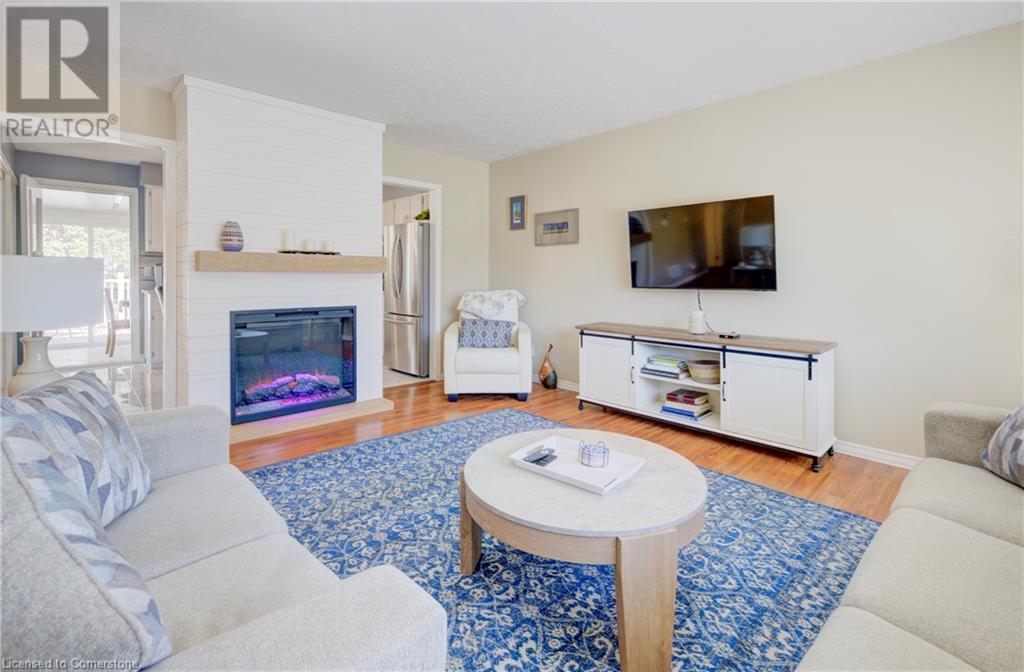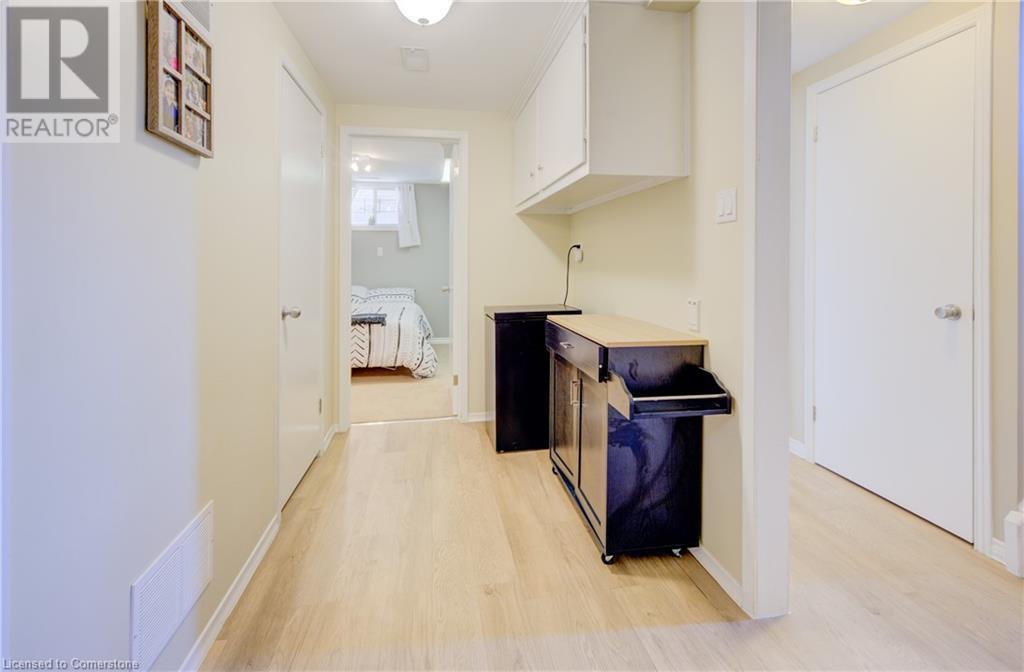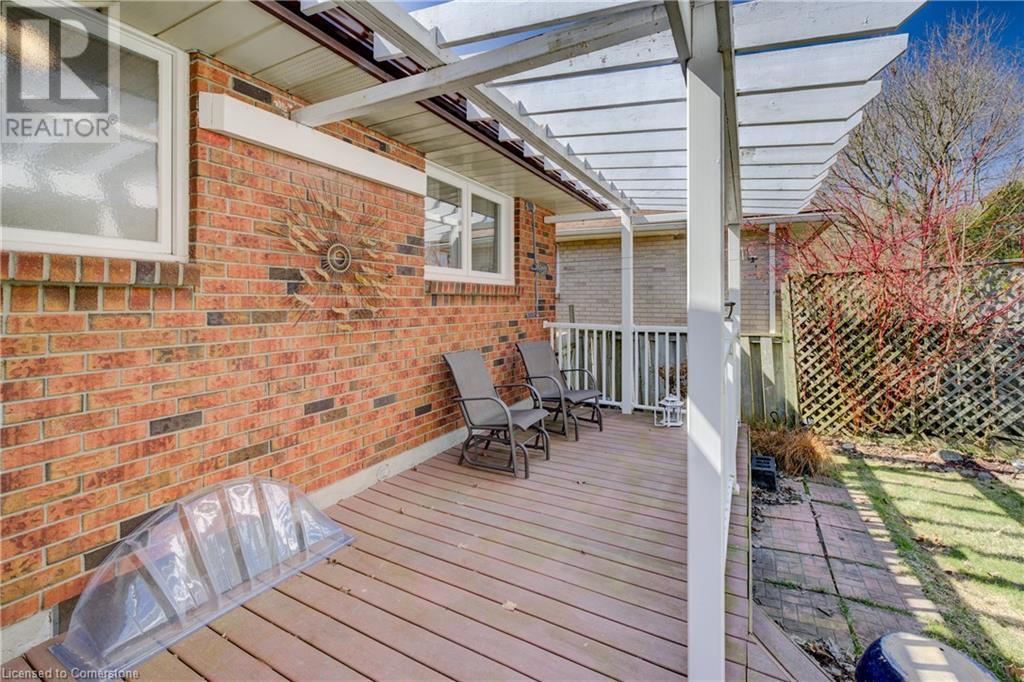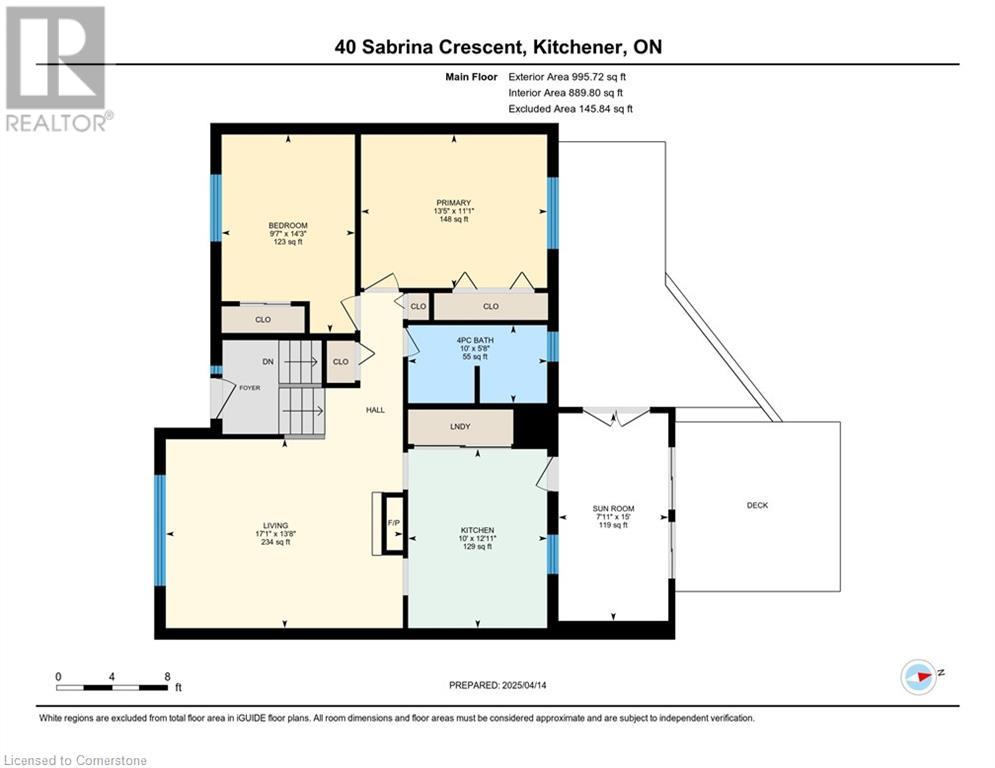40 Sabrina Crescent Kitchener, Ontario N2P 1Y6
$699,000
Situated on a quiet crescent in the sought-after Doon neighborhood, this well-maintained red brick raised bungalow offers 3 bedrooms, 2 full bathrooms, and parking for up to 5 vehicles, including an attached garage. The bright, functional layout includes a fully finished basement where the third bedroom is located and plenty of storage. The roof was updated in 2018, and a brand new water softener adds extra comfort and efficiency. Enjoy a private backyard with mature surroundings and a large composite wood deck—ideal for outdoor dining or relaxing in the sun. With quick access to scenic walking and biking trails, and located close to parks, schools, shopping, and major routes, this home offers a great blend of comfort, convenience, and community. (id:19593)
Property Details
| MLS® Number | 40717521 |
| Property Type | Single Family |
| Amenities Near By | Airport, Hospital, Place Of Worship, Public Transit, Schools, Shopping |
| Community Features | Quiet Area |
| Equipment Type | Water Heater |
| Parking Space Total | 5 |
| Rental Equipment Type | Water Heater |
Building
| Bathroom Total | 2 |
| Bedrooms Above Ground | 2 |
| Bedrooms Below Ground | 1 |
| Bedrooms Total | 3 |
| Appliances | Dishwasher, Dryer, Refrigerator, Stove, Washer |
| Architectural Style | 2 Level |
| Basement Development | Finished |
| Basement Type | Full (finished) |
| Construction Style Attachment | Detached |
| Cooling Type | Central Air Conditioning |
| Exterior Finish | Brick |
| Foundation Type | Poured Concrete |
| Half Bath Total | 1 |
| Heating Fuel | Natural Gas |
| Heating Type | Forced Air |
| Stories Total | 2 |
| Size Interior | 1,634 Ft2 |
| Type | House |
| Utility Water | Municipal Water |
Parking
| Attached Garage |
Land
| Access Type | Highway Nearby |
| Acreage | No |
| Land Amenities | Airport, Hospital, Place Of Worship, Public Transit, Schools, Shopping |
| Sewer | Municipal Sewage System |
| Size Depth | 110 Ft |
| Size Frontage | 45 Ft |
| Size Total Text | Under 1/2 Acre |
| Zoning Description | R2a |
Rooms
| Level | Type | Length | Width | Dimensions |
|---|---|---|---|---|
| Basement | Other | 13'9'' x 22'9'' | ||
| Basement | Utility Room | 7'10'' x 5'2'' | ||
| Basement | Living Room | 13'1'' x 15'8'' | ||
| Basement | Bedroom | 10'2'' x 8'9'' | ||
| Basement | 2pc Bathroom | Measurements not available | ||
| Main Level | Sunroom | 15'0'' x 7'11'' | ||
| Main Level | Primary Bedroom | 11'1'' x 13'5'' | ||
| Main Level | Kitchen | 12'11'' x 10'0'' | ||
| Main Level | Bedroom | 14'3'' x 9'7'' | ||
| Main Level | 4pc Bathroom | Measurements not available |
https://www.realtor.ca/real-estate/28174345/40-sabrina-crescent-kitchener


1400 Bishop St. N, Suite B
Cambridge, Ontario N1R 6W8
(519) 740-3690
(519) 740-7230

Salesperson
(519) 740-3690
(519) 740-7230

1400 Bishop St.
Cambridge, Ontario N1R 6W8
(519) 740-3690
(519) 740-7230
www.remaxtwincity.com/
Contact Us
Contact us for more information










































