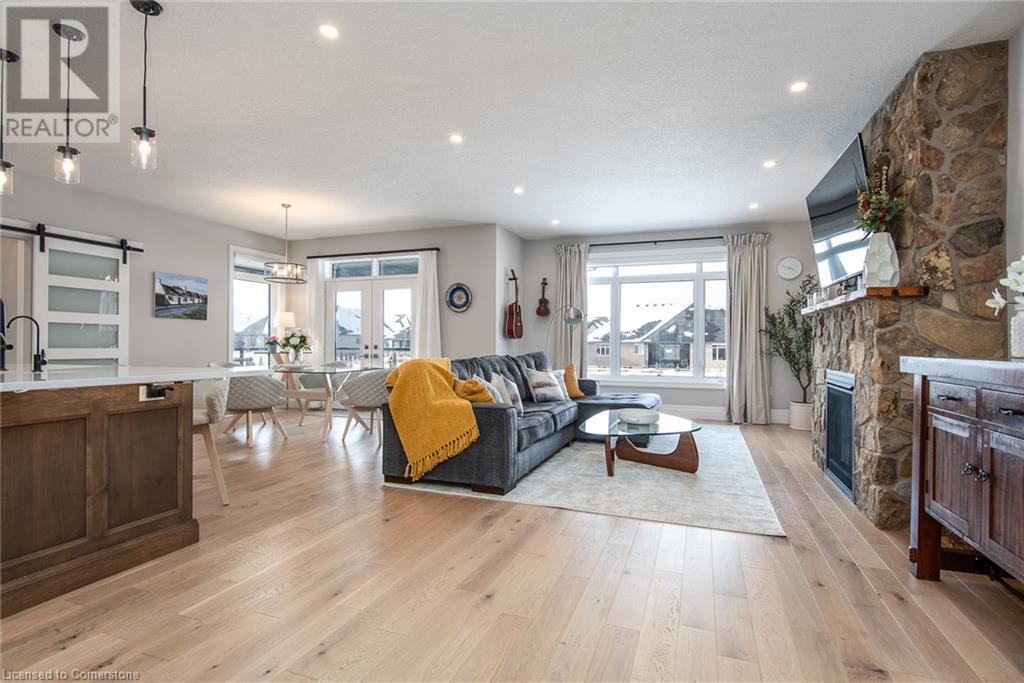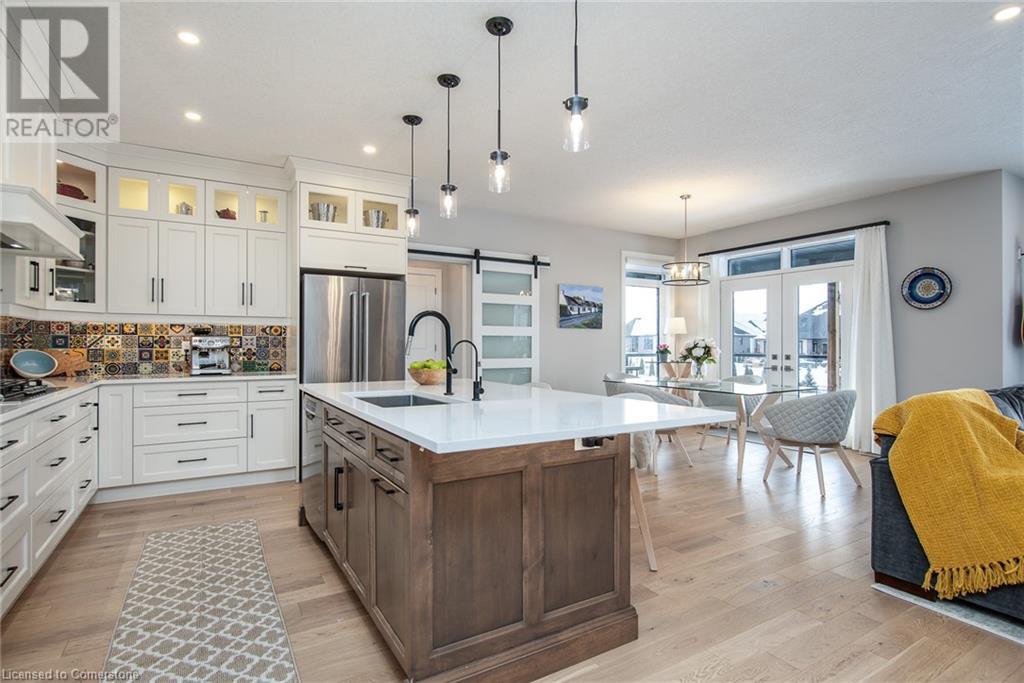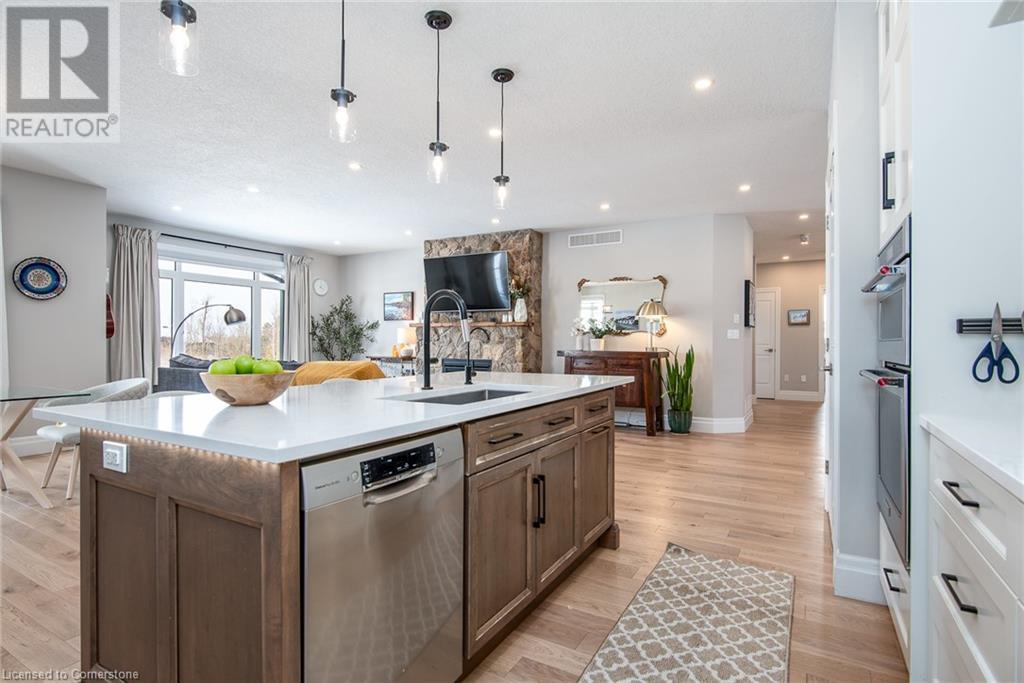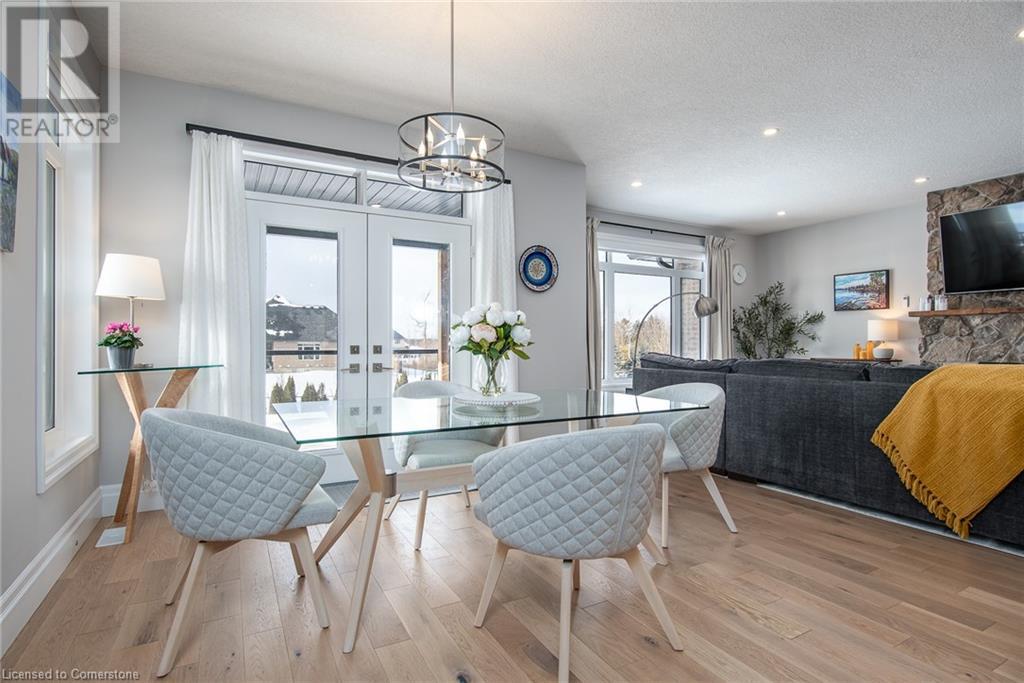40 Sunset Hills Crescent Maryhill, Ontario N0B 2B0
$1,800,000
Welcome to Sunset Hills Cres in the picturesque village of Maryhill, a hidden gem in Woolwich Township just minutes from Kitchener/Waterloo and Guelph. This exquisite 2,600 sq. ft. custom-built bungalow by renowned Pinestone Homes is a masterpiece of luxury and craftsmanship. Nestled on an expansive private lot, the home boasts soaring 9-foot ceilings, oversized windows that bathe the interiors in natural light, and elegant finishes throughout. The grand great room is a showstopper, featuring a breathtaking stone fireplace and seamless sightlines, perfect for sophisticated entertaining. The chef’s kitchen is a culinary dream, complete with sleek quartz countertops, a spacious island, custom cabinetry, and crown molding for a refined touch. Retreat to the lavish primary suite, while two additional bedrooms and a dedicated home office provide ample space for family and work. Outside, the sprawling yard offers endless possibilities, with a future deck framed by sleek glass railings to enhance the stunning views of the surrounding natural beauty. A three-car garage and extended driveway ensure convenience and style, while the untouched basement presents limitless potential. Situated on a tranquil, tree-lined street with the serenity of nature yet close to urban conveniences, this is more than a home—it’s an unparalleled lifestyle of elegance, comfort, and exclusivity. (id:19593)
Property Details
| MLS® Number | 40692827 |
| Property Type | Single Family |
| AmenitiesNearBy | Airport, Golf Nearby, Hospital, Park, Schools, Shopping |
| CommunityFeatures | Quiet Area, Community Centre |
| EquipmentType | Water Heater |
| Features | Conservation/green Belt, Paved Driveway, Sump Pump, Automatic Garage Door Opener |
| ParkingSpaceTotal | 12 |
| RentalEquipmentType | Water Heater |
Building
| BathroomTotal | 3 |
| BedroomsAboveGround | 3 |
| BedroomsTotal | 3 |
| Appliances | Dishwasher, Dryer, Refrigerator, Water Softener, Washer, Range - Gas |
| ArchitecturalStyle | Bungalow |
| BasementDevelopment | Unfinished |
| BasementType | Full (unfinished) |
| ConstructionStyleAttachment | Detached |
| CoolingType | Central Air Conditioning |
| ExteriorFinish | Brick, Stone |
| FireplacePresent | Yes |
| FireplaceTotal | 1 |
| FoundationType | Poured Concrete |
| HalfBathTotal | 1 |
| HeatingFuel | Natural Gas |
| HeatingType | Forced Air |
| StoriesTotal | 1 |
| SizeInterior | 2465.77 Sqft |
| Type | House |
| UtilityWater | Municipal Water |
Parking
| Attached Garage |
Land
| AccessType | Highway Access, Highway Nearby |
| Acreage | No |
| FenceType | Fence |
| LandAmenities | Airport, Golf Nearby, Hospital, Park, Schools, Shopping |
| LandscapeFeatures | Landscaped |
| Sewer | Septic System |
| SizeDepth | 197 Ft |
| SizeFrontage | 98 Ft |
| SizeIrregular | 0.446 |
| SizeTotal | 0.446 Ac|under 1/2 Acre |
| SizeTotalText | 0.446 Ac|under 1/2 Acre |
| ZoningDescription | R1 |
Rooms
| Level | Type | Length | Width | Dimensions |
|---|---|---|---|---|
| Basement | Other | 57'7'' x 59'3'' | ||
| Basement | Cold Room | 7'1'' x 6'7'' | ||
| Main Level | 2pc Bathroom | 4'8'' x 6'11'' | ||
| Main Level | Primary Bedroom | 25'0'' x 12'10'' | ||
| Main Level | Office | 10'8'' x 12'11'' | ||
| Main Level | Living Room | 21'11'' x 13'11'' | ||
| Main Level | Laundry Room | 8'5'' x 6'11'' | ||
| Main Level | Kitchen | 24'4'' x 17'4'' | ||
| Main Level | Foyer | 7'4'' x 9'9'' | ||
| Main Level | Dining Room | 20'5'' x 12'11'' | ||
| Main Level | Bedroom | 13'1'' x 12'2'' | ||
| Main Level | Bedroom | 11'11'' x 12'3'' | ||
| Main Level | 5pc Bathroom | 9'0'' x 10'7'' | ||
| Main Level | 5pc Bathroom | 7'1'' x 9'10'' |
https://www.realtor.ca/real-estate/27913675/40-sunset-hills-crescent-maryhill

Broker
(519) 885-0200
83 Erb Street W, Suite B
Waterloo, Ontario N2L 6C2
(519) 885-0200
www.remaxtwincity.com
Interested?
Contact us for more information

















































