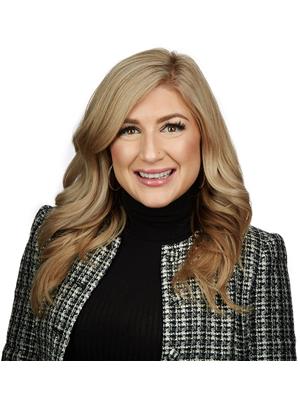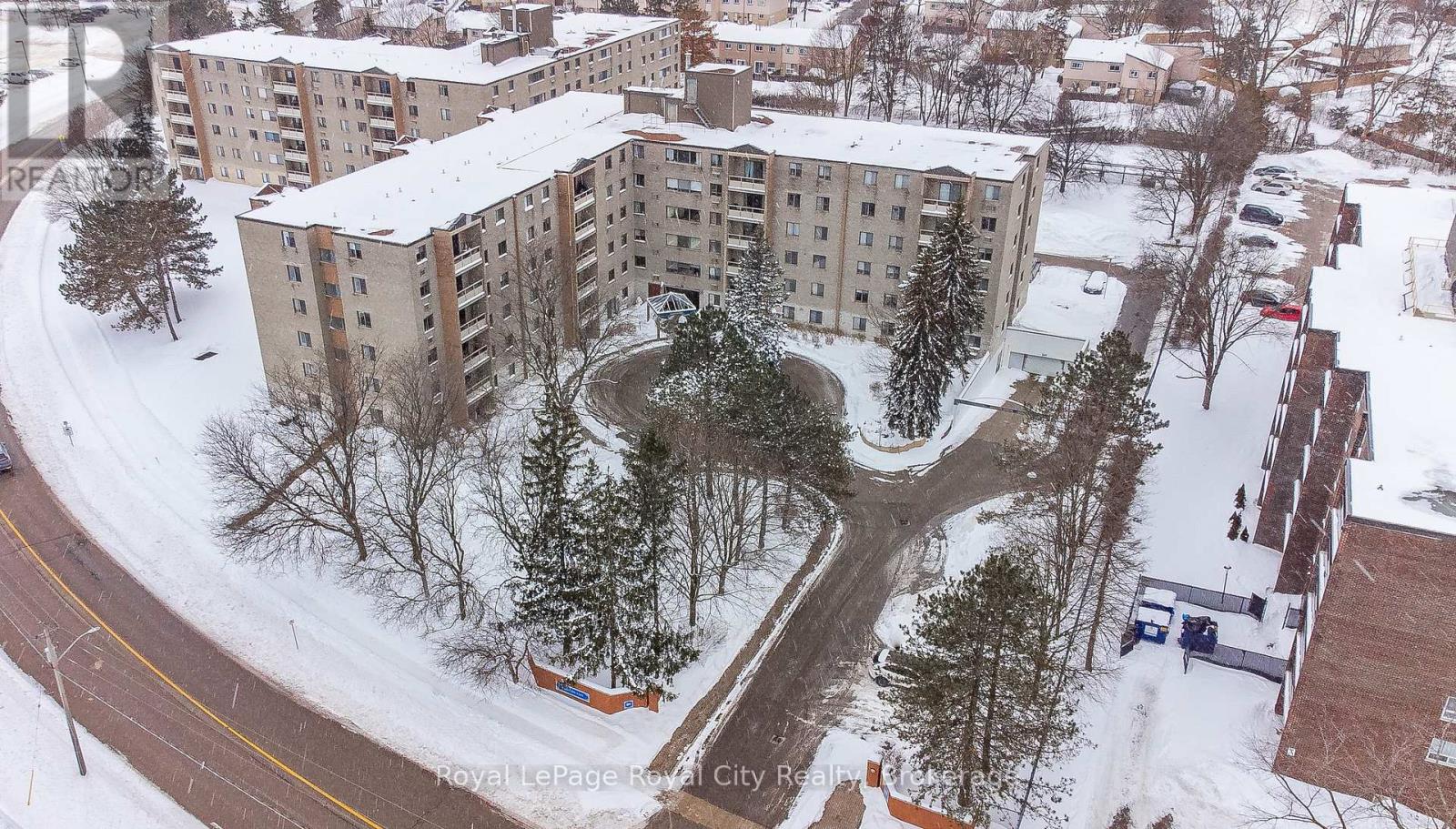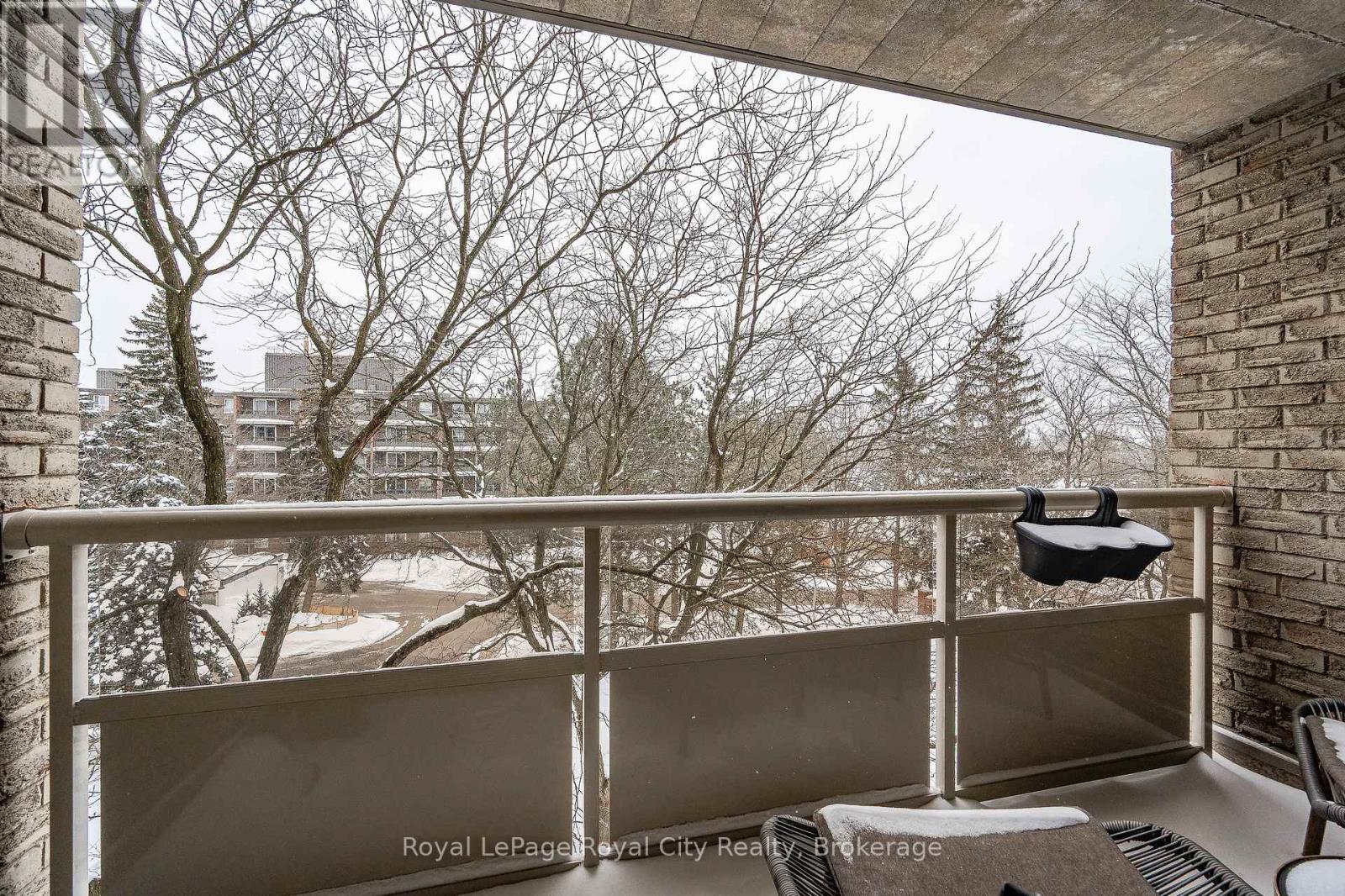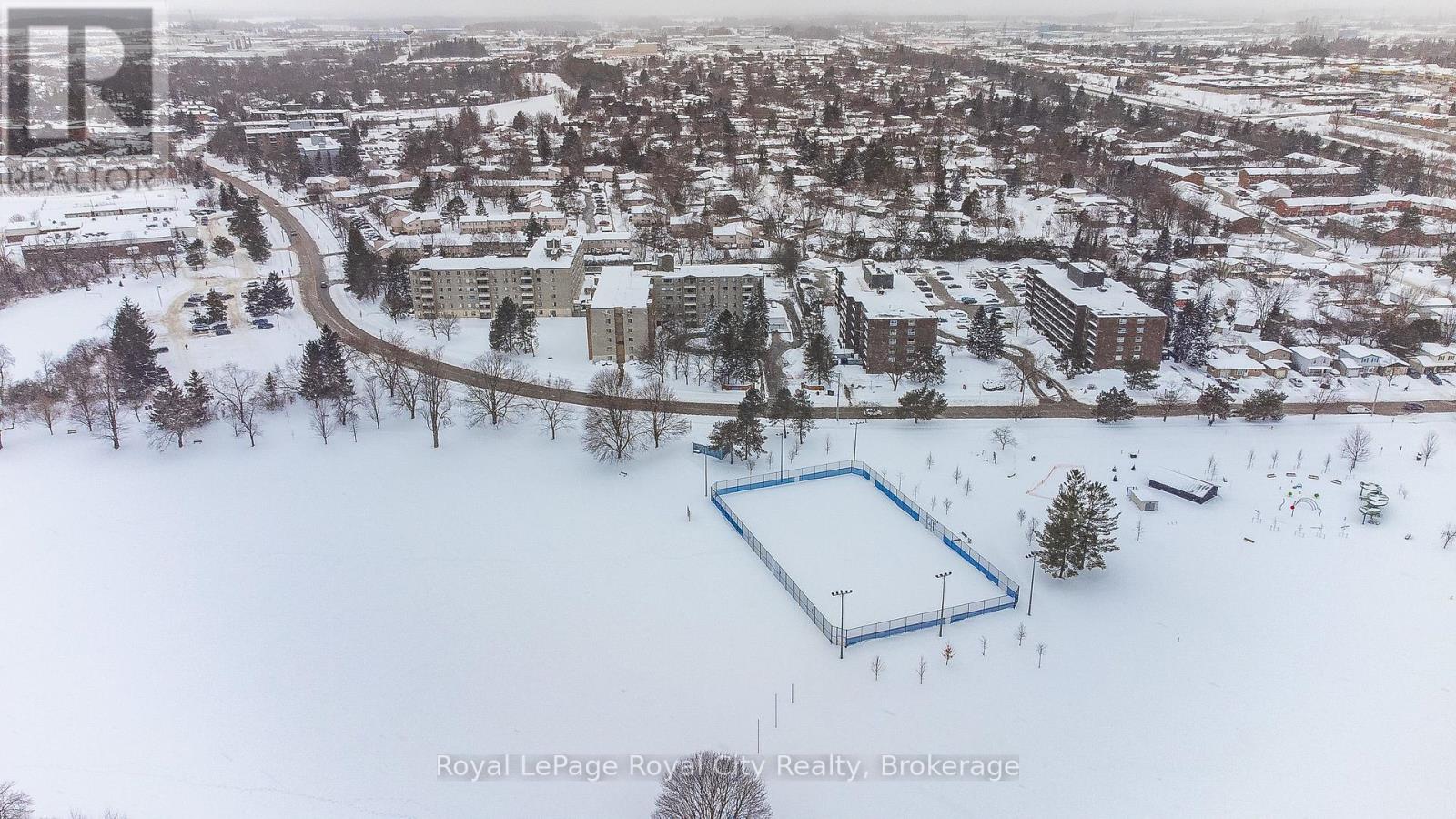402 - 89 Westwood Road Guelph, Ontario N1H 7J6
$515,000Maintenance, Common Area Maintenance
$684.94 Monthly
Maintenance, Common Area Maintenance
$684.94 MonthlyWelcome to Unit 402 at 89 Westwood Drive, a bright and airy end-unit condo offering an abundance of natural light through its large windows. This charming residence features an updated kitchen, complete with a window over the sink that provides a picturesque view of Margaret Greene Park. The electrical and light fixtures have been modernized to enhance both functionality and aesthetics. The condo offers two spacious bedrooms, with the primary bedroom boasting a convenient 2-piece ensuite for added privacy. Residents can also enjoy a private balcony, perfect for relaxing and taking in the serene park views. The building offers a range of amenities, including a fitness centre, party room, library, sauna, hot tub, and outdoor pool, ensuring a comfortable and active lifestyle. Situated across from Margaret Greene Park and close to schools, shopping centres, and public transit, this location combines convenience with tranquil living. (id:19593)
Property Details
| MLS® Number | X11982170 |
| Property Type | Single Family |
| Community Name | West Willow Woods |
| AmenitiesNearBy | Park, Place Of Worship, Public Transit, Schools |
| CommunityFeatures | Pet Restrictions |
| Features | Balcony, In Suite Laundry, Sauna |
| ParkingSpaceTotal | 2 |
Building
| BathroomTotal | 2 |
| BedroomsAboveGround | 2 |
| BedroomsTotal | 2 |
| Amenities | Car Wash, Exercise Centre, Recreation Centre, Party Room, Separate Heating Controls, Storage - Locker |
| Appliances | Garage Door Opener Remote(s), Water Softener, Dishwasher, Dryer, Microwave, Refrigerator, Washer, Window Coverings |
| CoolingType | Wall Unit |
| ExteriorFinish | Concrete, Brick |
| HalfBathTotal | 1 |
| HeatingFuel | Electric |
| HeatingType | Baseboard Heaters |
| SizeInterior | 899.9921 - 998.9921 Sqft |
| Type | Apartment |
Parking
| Underground | |
| Garage | |
| Covered |
Land
| Acreage | No |
| LandAmenities | Park, Place Of Worship, Public Transit, Schools |
Rooms
| Level | Type | Length | Width | Dimensions |
|---|---|---|---|---|
| Main Level | Bathroom | 1.17 m | 1.57 m | 1.17 m x 1.57 m |
| Main Level | Bathroom | 1.5 m | 2.51 m | 1.5 m x 2.51 m |
| Main Level | Bedroom | 3.53 m | 3.07 m | 3.53 m x 3.07 m |
| Main Level | Dining Room | 3.63 m | 2.75 m | 3.63 m x 2.75 m |
| Main Level | Kitchen | 2.34 m | 3 m | 2.34 m x 3 m |
| Main Level | Living Room | 4.61 m | 3.78 m | 4.61 m x 3.78 m |
| Main Level | Primary Bedroom | 3.53 m | 3.6 m | 3.53 m x 3.6 m |

Broker
(519) 824-9050
www.andraarnold.com/
www.facebook.com/GuelphRealtor/
www.linkedin.com/in/guelphrealestate

30 Edinburgh Road North
Guelph, Ontario N1H 7J1
(519) 824-9050
(519) 824-5183
www.royalcity.com/

Salesperson
(519) 824-9050

30 Edinburgh Road North
Guelph, Ontario N1H 7J1
(519) 824-9050
(519) 824-5183
www.royalcity.com/
Interested?
Contact us for more information




















































