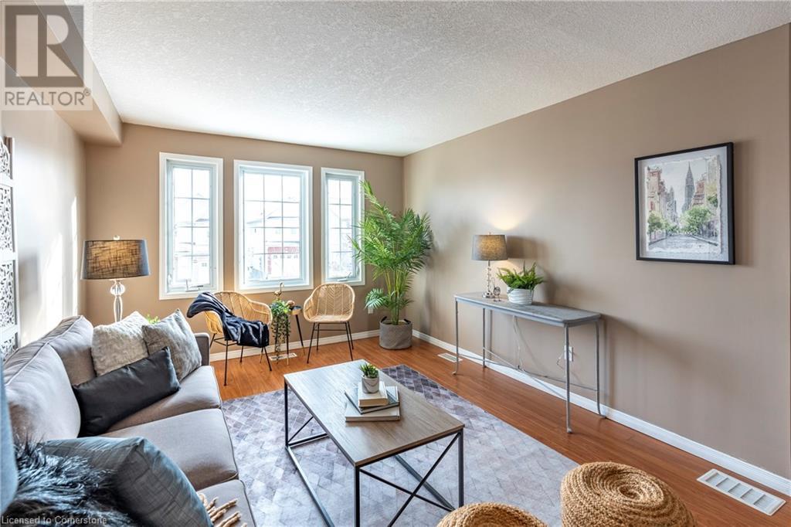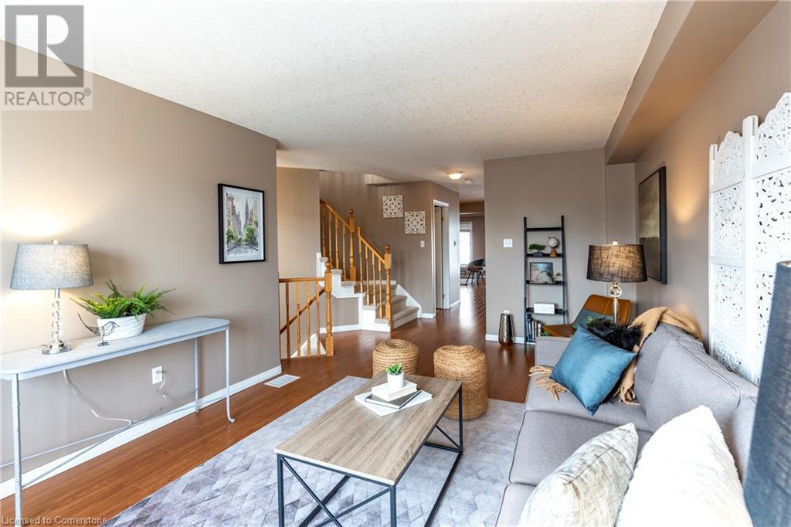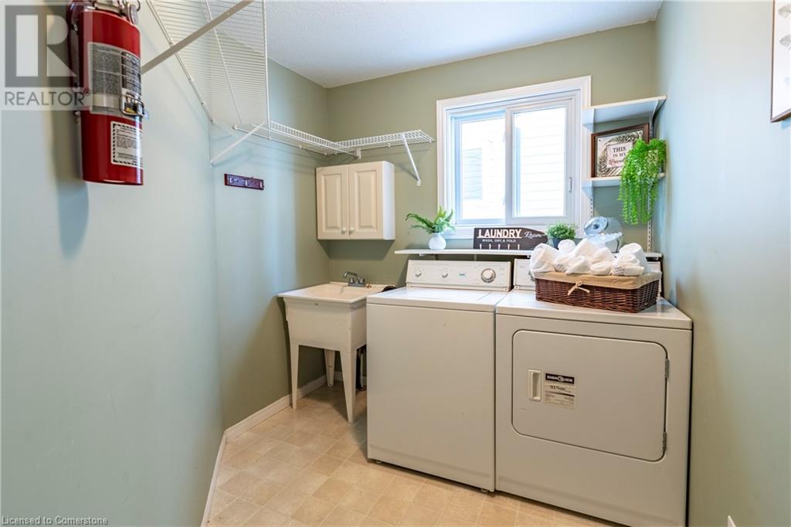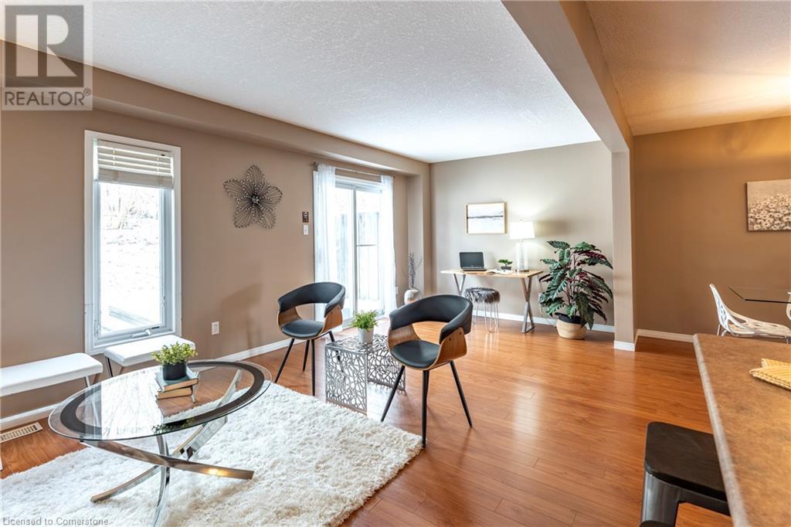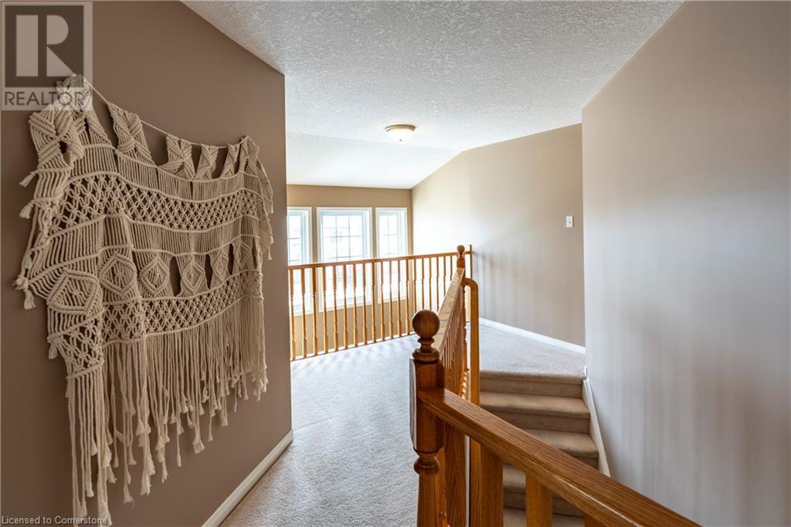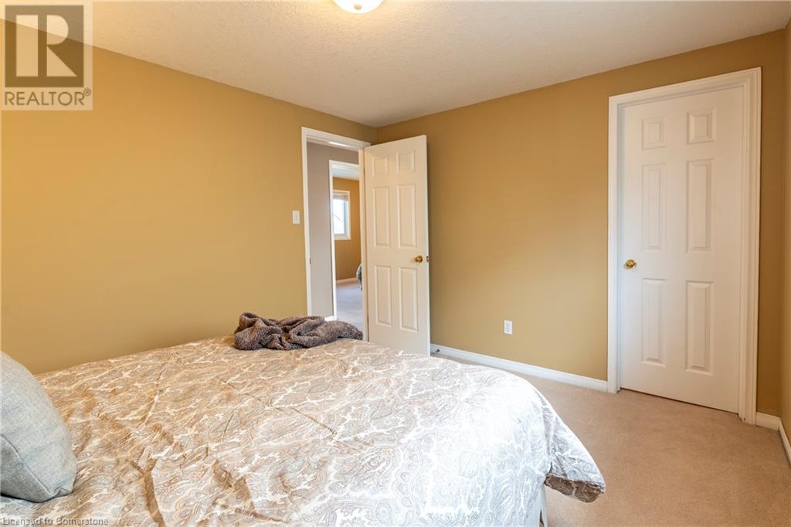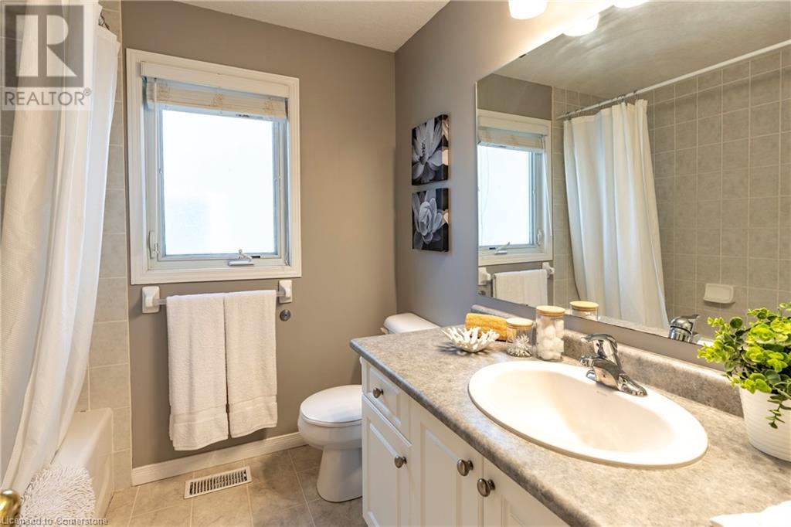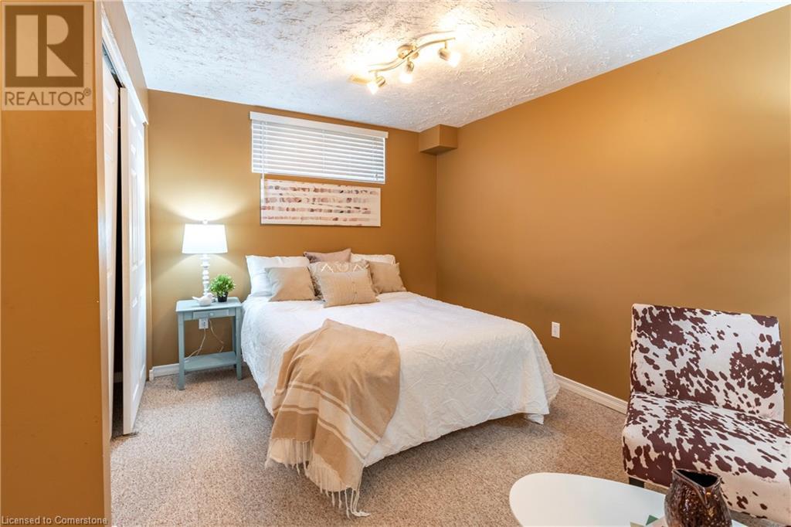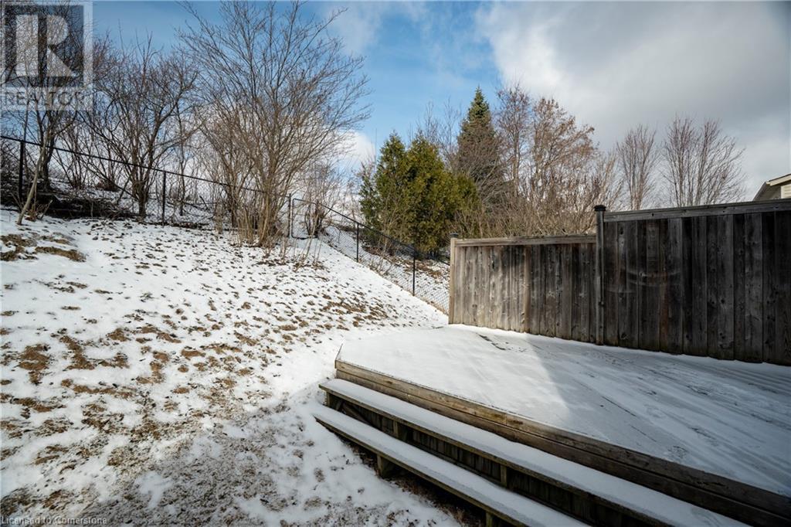407 White Birch Avenue Waterloo, Ontario N2V 2T3
$800,000
OPEN HOUSE SATURDAY 2pm to 4pm. Welcome to 407 White Birch Avenue in Waterloo’s desirable Columbia Forest neighbourhood. This is truly a gem of a location. Surrounded by greenspace and backing onto Blue Beech Park, this home is walking distance to shopping, dining, public transit and just a few steps from many of the city’s best schools (PUBLIC: Abraham Erb JK-6, Laurelwood 7-8, Laurel Heights 9-12 or CATHOLIC: St. Nicholas JK-8 and Resurrection 9-12). This move-in ready home is much larger than it appears with 1874sqft plus additional finished living space in the basement. Offering 3 spacious bedrooms and 2 full bathrooms upstairs, a main floor with a large eat-in kitchen, living room, family room and laundry, and a finished basement that is street level and has large windows, which would be perfect for a family member wanting their own living space and separate access straight in from the garage. Room for in-law potential and space to add a full bath and kitchenette. You will love the fully-fenced yard, which is private and so peaceful, with a deck for entertaining and a gas line for your BBQ. This fantastic property must be seen in person to fully appreciate all it has to offer. Will you say yes to this address? Click on the Multi-Media Link for Further Details and Photos. (id:19593)
Property Details
| MLS® Number | 40708286 |
| Property Type | Single Family |
| AmenitiesNearBy | Park, Place Of Worship, Playground, Public Transit, Schools, Shopping |
| CommunityFeatures | Quiet Area |
| EquipmentType | Water Heater |
| Features | Backs On Greenbelt, Conservation/green Belt, Paved Driveway, Sump Pump, Automatic Garage Door Opener |
| ParkingSpaceTotal | 3 |
| RentalEquipmentType | Water Heater |
| Structure | Shed, Porch |
Building
| BathroomTotal | 3 |
| BedroomsAboveGround | 3 |
| BedroomsBelowGround | 1 |
| BedroomsTotal | 4 |
| Appliances | Dishwasher, Dryer, Refrigerator, Stove, Washer, Window Coverings, Garage Door Opener |
| ArchitecturalStyle | 2 Level |
| BasementDevelopment | Finished |
| BasementType | Full (finished) |
| ConstructedDate | 2005 |
| ConstructionStyleAttachment | Detached |
| CoolingType | Central Air Conditioning |
| ExteriorFinish | Brick Veneer, Vinyl Siding |
| Fixture | Ceiling Fans |
| FoundationType | Poured Concrete |
| HalfBathTotal | 1 |
| HeatingFuel | Natural Gas |
| HeatingType | Forced Air |
| StoriesTotal | 2 |
| SizeInterior | 2433 Sqft |
| Type | House |
| UtilityWater | Municipal Water |
Parking
| Attached Garage |
Land
| AccessType | Road Access |
| Acreage | No |
| FenceType | Fence |
| LandAmenities | Park, Place Of Worship, Playground, Public Transit, Schools, Shopping |
| Sewer | Municipal Sewage System |
| SizeDepth | 101 Ft |
| SizeFrontage | 30 Ft |
| SizeTotalText | Under 1/2 Acre |
| ZoningDescription | R5 |
Rooms
| Level | Type | Length | Width | Dimensions |
|---|---|---|---|---|
| Second Level | 4pc Bathroom | 7'3'' x 7'3'' | ||
| Second Level | Bedroom | 13'7'' x 11'4'' | ||
| Second Level | Bedroom | 12'1'' x 10'1'' | ||
| Second Level | Full Bathroom | 7'5'' x 6'0'' | ||
| Second Level | Primary Bedroom | 14'10'' x 14'3'' | ||
| Lower Level | Utility Room | 10'10'' x 7'4'' | ||
| Lower Level | Storage | 9'0'' x 6'6'' | ||
| Lower Level | Bedroom | 19'11'' x 16'8'' | ||
| Main Level | Foyer | 11'8'' x 10'1'' | ||
| Main Level | 2pc Bathroom | 6'9'' x 5'3'' | ||
| Main Level | Laundry Room | 11'7'' x 7'7'' | ||
| Main Level | Family Room | 21'3'' x 9'11'' | ||
| Main Level | Eat In Kitchen | 11'11'' x 9'10'' | ||
| Main Level | Dining Room | 9'10'' x 9'6'' | ||
| Main Level | Living Room | 19'4'' x 11'3'' |
https://www.realtor.ca/real-estate/28082239/407-white-birch-avenue-waterloo
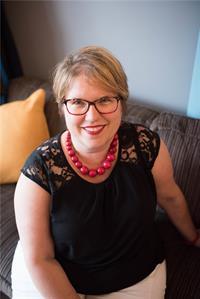
300 Gage Avenue Unit 8
Kitchener, Ontario N2M 2C8
(519) 888-9977
www.wollerealty.com/

300 Gage Avenue Unit 8
Kitchener, Ontario N2M 2C8
(519) 888-9977
www.wollerealty.com/
Interested?
Contact us for more information








