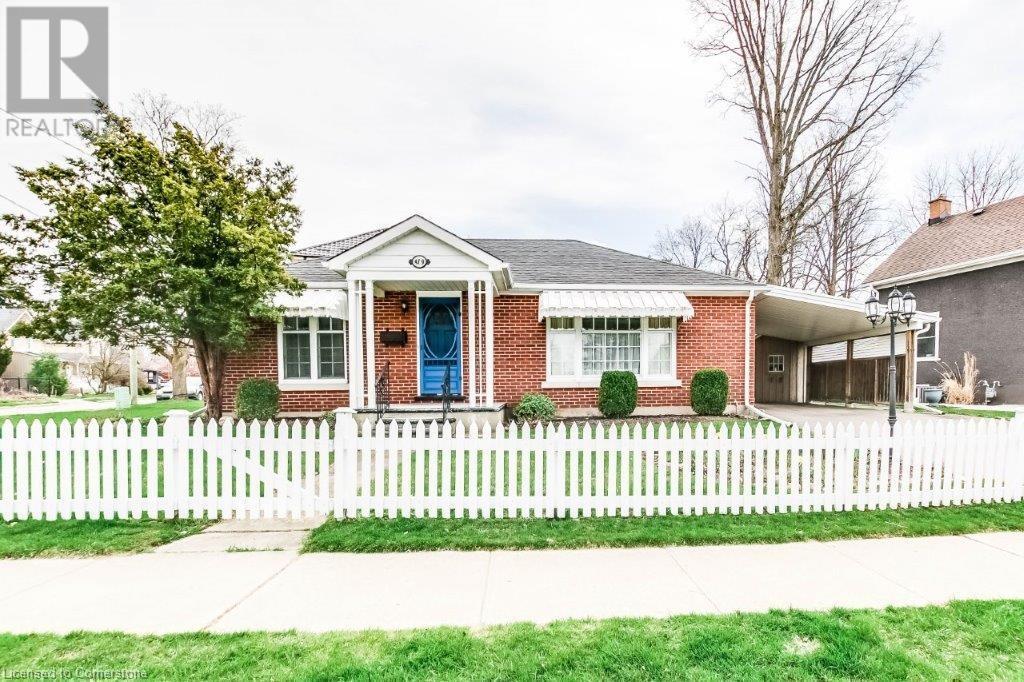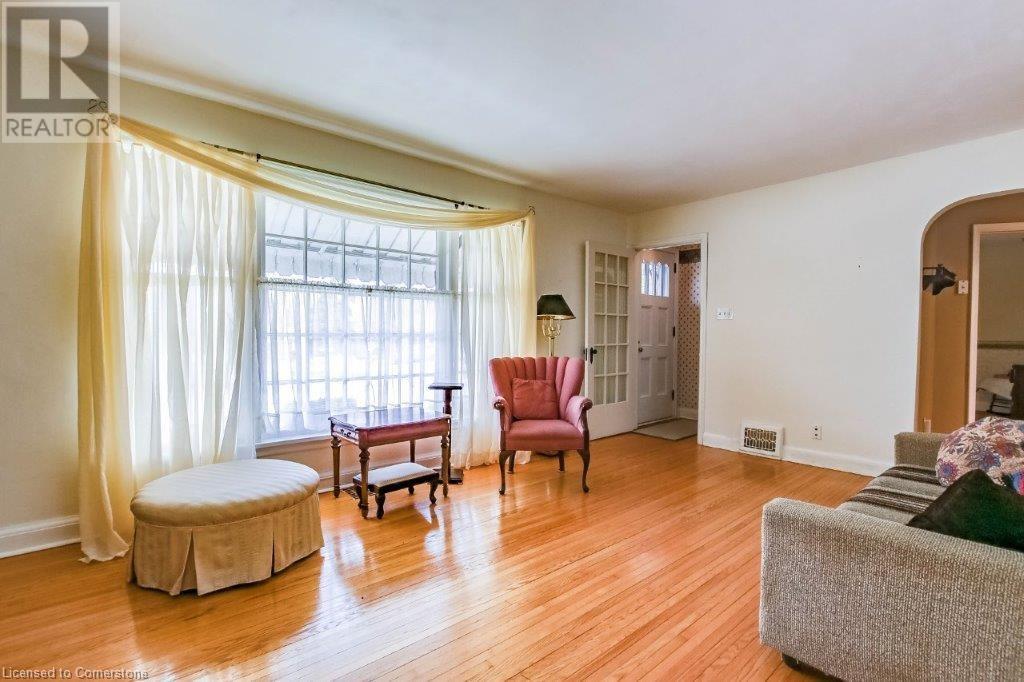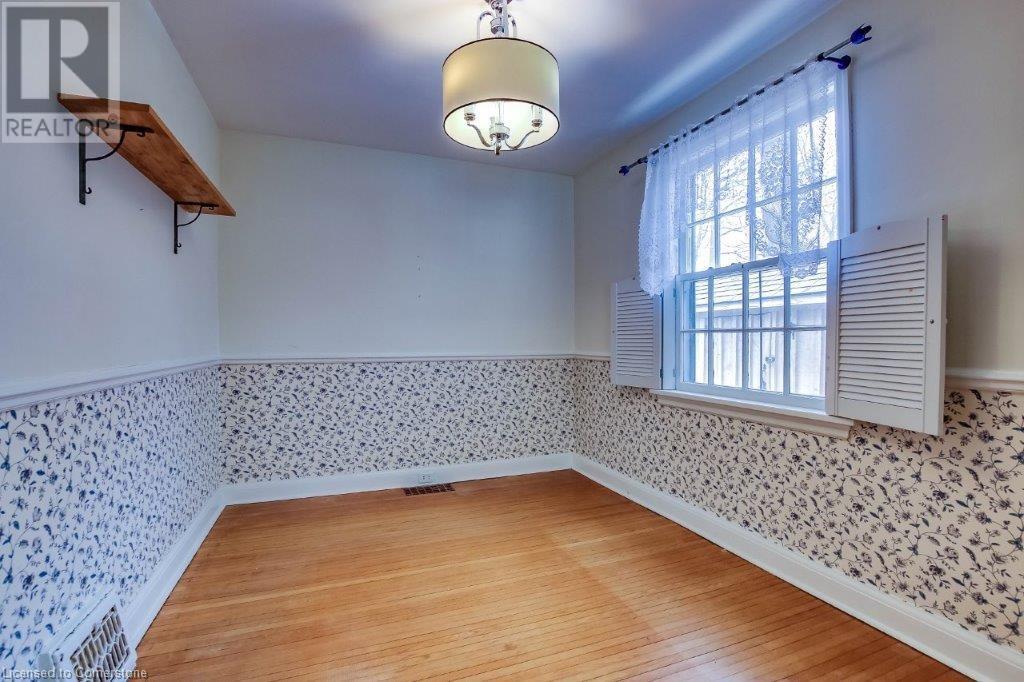419 Dover Street S Cambridge, Ontario N3H 1L9
$595,000
Looking to get your first or right-size home? 419 Dover Street South is perfectly set up for you. The home has been well-maintained for the past 20 years and ready for your personal touch. With main-floor bed, bath, and kitchen and plenty of unfinished space in the basement to be utilized, there are plenty of possibilities. Located close to schools, trails, downtown Preston, and the 401; 419 Dover Street can be perfect for you! Car port in 2006 Driveway in 2007 Furnace in 2023 (id:19593)
Property Details
| MLS® Number | 40716203 |
| Property Type | Single Family |
| Amenities Near By | Airport, Golf Nearby |
| Community Features | Quiet Area |
| Equipment Type | Water Heater |
| Features | Paved Driveway |
| Parking Space Total | 2 |
| Rental Equipment Type | Water Heater |
| Structure | Shed |
Building
| Bathroom Total | 1 |
| Bedrooms Above Ground | 2 |
| Bedrooms Total | 2 |
| Appliances | Dryer, Microwave, Refrigerator, Stove, Water Softener, Washer |
| Architectural Style | Bungalow |
| Basement Development | Partially Finished |
| Basement Type | Full (partially Finished) |
| Constructed Date | 1946 |
| Construction Material | Wood Frame |
| Construction Style Attachment | Detached |
| Cooling Type | Central Air Conditioning |
| Exterior Finish | Brick Veneer, Wood |
| Fire Protection | None |
| Fireplace Fuel | Electric |
| Fireplace Present | Yes |
| Fireplace Total | 1 |
| Fireplace Type | Insert,other - See Remarks |
| Foundation Type | Poured Concrete |
| Heating Fuel | Natural Gas |
| Heating Type | Forced Air |
| Stories Total | 1 |
| Size Interior | 1,848 Ft2 |
| Type | House |
| Utility Water | Municipal Water |
Parking
| Carport |
Land
| Access Type | Highway Nearby |
| Acreage | No |
| Land Amenities | Airport, Golf Nearby |
| Sewer | Municipal Sewage System |
| Size Depth | 56 Ft |
| Size Frontage | 88 Ft |
| Size Total Text | Under 1/2 Acre |
| Zoning Description | R5 |
Rooms
| Level | Type | Length | Width | Dimensions |
|---|---|---|---|---|
| Basement | Utility Room | 23'6'' x 8'8'' | ||
| Basement | Den | 21'7'' x 11'3'' | ||
| Basement | Other | 8'2'' x 5'1'' | ||
| Basement | Utility Room | 27'9'' x 23'5'' | ||
| Main Level | Dining Room | 11'10'' x 8'7'' | ||
| Main Level | Kitchen | 12'11'' x 11'10'' | ||
| Main Level | 3pc Bathroom | 8'4'' x 6'1'' | ||
| Main Level | Bedroom | 11'10'' x 8'1'' | ||
| Main Level | Primary Bedroom | 12'6'' x 11'3'' | ||
| Main Level | Living Room | 19'5'' x 11'3'' |
https://www.realtor.ca/real-estate/28229523/419-dover-street-s-cambridge

Salesperson
(226) 567-1978
www.century21.ca/garrett.verbakel
www.facebook.com/GarrettVerbakelinRealEstate/
www.linkedin.com/in/garrett-verbakel-01abaa49/
twitter.com/verbakelrealty

33-620 Davenport Rd
Waterloo, Ontario N2V 2C2
(226) 777-5833
icon-realty-waterloo-on.remax.ca/
Contact Us
Contact us for more information
























