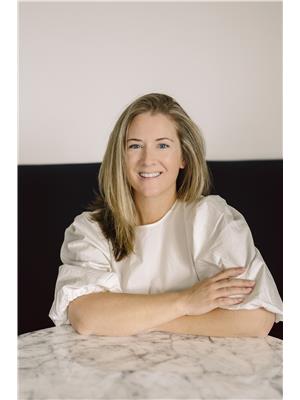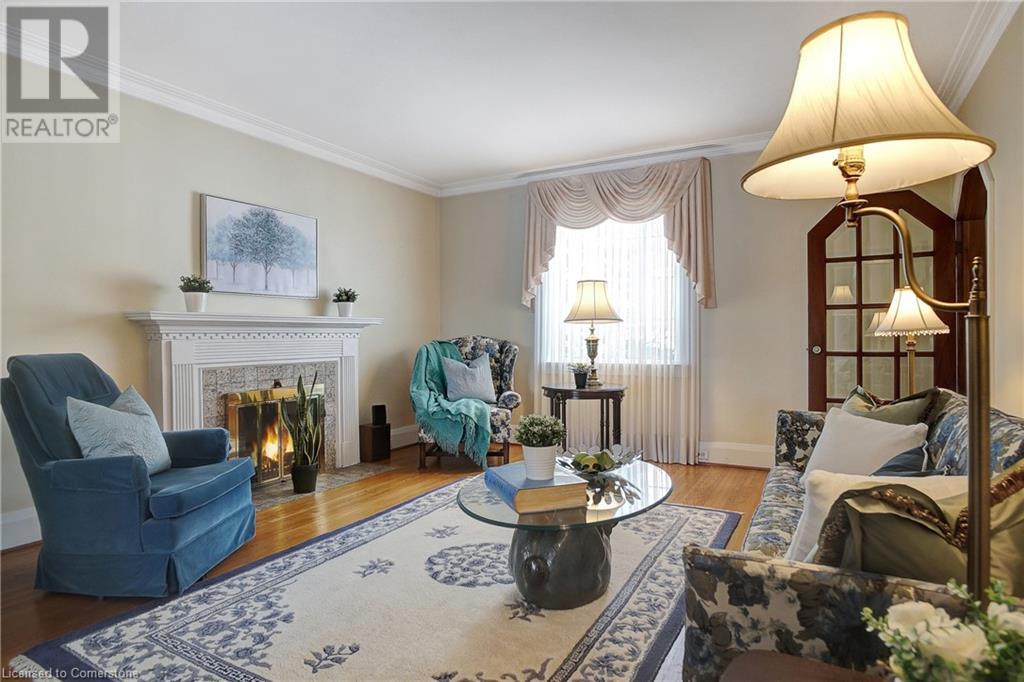42 Brant Road S Cambridge, Ontario N1S 2W6
$849,900
Only three owners have occupied this charming fieldstone home in the desirable Victoria Park neighbourhood, in old West Galt. Like living in a storybook home, this house draws you in with the most delightful curb appeal. A spacious front foyer with a nicely sized entrance closet, leads to the eat-in kitchen which offers abundant white cabinetry, a convenient main floor laundry area, and a side door to access the yard. The living room offers original hardwood flooring, crown moulding and a gas f/p, with a large window overlooking the front yard. The spacious dining room with crown moulding is perfect for entertaining, and has pretty glass French doors, leading to the spacious deck and backyard. A generously sized family room addition with a 4pc bathroom and a closet, can double as a beautiful space for overnight company or can be used as another bedroom if you wish, and has several windows overlooking the backyard. Upstairs the three bedrooms (all with two windows, hardwood flooring and a closet), share the 4pc family bath. The mostly unfinished basement provides lots of room for storage, and a partially finished room allows potential uses of a small rec room, play room or office. A single car garage, and two additional driveway parking spots, make for a nice amount of parking off the laneway. Some mechanical updates include the furnace '18, c/air '21, water heater rental Aug '20, water softener (owned) Mar '20, fridge 2024. (id:19593)
Property Details
| MLS® Number | 40692871 |
| Property Type | Single Family |
| AmenitiesNearBy | Hospital, Park, Place Of Worship, Playground, Public Transit, Schools, Shopping |
| CommunityFeatures | Community Centre |
| EquipmentType | Water Heater |
| Features | Paved Driveway, Automatic Garage Door Opener |
| ParkingSpaceTotal | 3 |
| RentalEquipmentType | Water Heater |
| Structure | Shed, Porch |
Building
| BathroomTotal | 2 |
| BedroomsAboveGround | 3 |
| BedroomsTotal | 3 |
| Appliances | Dishwasher, Dryer, Freezer, Microwave, Refrigerator, Stove, Water Softener, Washer, Window Coverings, Garage Door Opener |
| ArchitecturalStyle | 2 Level |
| BasementDevelopment | Partially Finished |
| BasementType | Partial (partially Finished) |
| ConstructedDate | 1938 |
| ConstructionMaterial | Wood Frame |
| ConstructionStyleAttachment | Detached |
| CoolingType | Central Air Conditioning |
| ExteriorFinish | Stone, Wood |
| FireplacePresent | Yes |
| FireplaceTotal | 1 |
| FoundationType | Stone |
| HeatingFuel | Natural Gas |
| HeatingType | Forced Air |
| StoriesTotal | 2 |
| SizeInterior | 1816.3 Sqft |
| Type | House |
| UtilityWater | Municipal Water |
Parking
| Detached Garage |
Land
| Acreage | No |
| LandAmenities | Hospital, Park, Place Of Worship, Playground, Public Transit, Schools, Shopping |
| Sewer | Municipal Sewage System |
| SizeDepth | 140 Ft |
| SizeFrontage | 41 Ft |
| SizeTotalText | Under 1/2 Acre |
| ZoningDescription | R5 |
Rooms
| Level | Type | Length | Width | Dimensions |
|---|---|---|---|---|
| Second Level | 4pc Bathroom | 5'0'' x 7'4'' | ||
| Second Level | Bedroom | 8'9'' x 11'1'' | ||
| Second Level | Bedroom | 10'5'' x 8'0'' | ||
| Second Level | Primary Bedroom | 14'0'' x 11'0'' | ||
| Basement | Other | 26'7'' x 21'6'' | ||
| Basement | Storage | 5'1'' x 10'4'' | ||
| Basement | Recreation Room | 14'1'' x 11'1'' | ||
| Main Level | 4pc Bathroom | 5'0'' x 6'11'' | ||
| Main Level | Breakfast | 8'9'' x 15'3'' | ||
| Main Level | Dining Room | 13'3'' x 13'9'' | ||
| Main Level | Family Room | 14'5'' x 19'11'' | ||
| Main Level | Foyer | 12'1'' x 7'0'' | ||
| Main Level | Kitchen | 8'8'' x 12'1'' | ||
| Main Level | Laundry Room | 5'2'' x 8'11'' | ||
| Main Level | Living Room | 14'0'' x 19'6'' |
https://www.realtor.ca/real-estate/27929207/42-brant-road-s-cambridge

4-471 Hespeler Rd Unit 4 (Upper)
Cambridge, Ontario N1R 6J2
(519) 621-2000
(519) 740-6402


4-471 Hespeler Rd.
Cambridge, Ontario N1R 6J2
(519) 621-2000
(519) 740-6403

Salesperson
(226) 501-0199
(519) 740-6403

4-471 Hespeler Rd.
Cambridge, Ontario N1R 6J2
(519) 621-2000
(519) 740-6403
Interested?
Contact us for more information





























