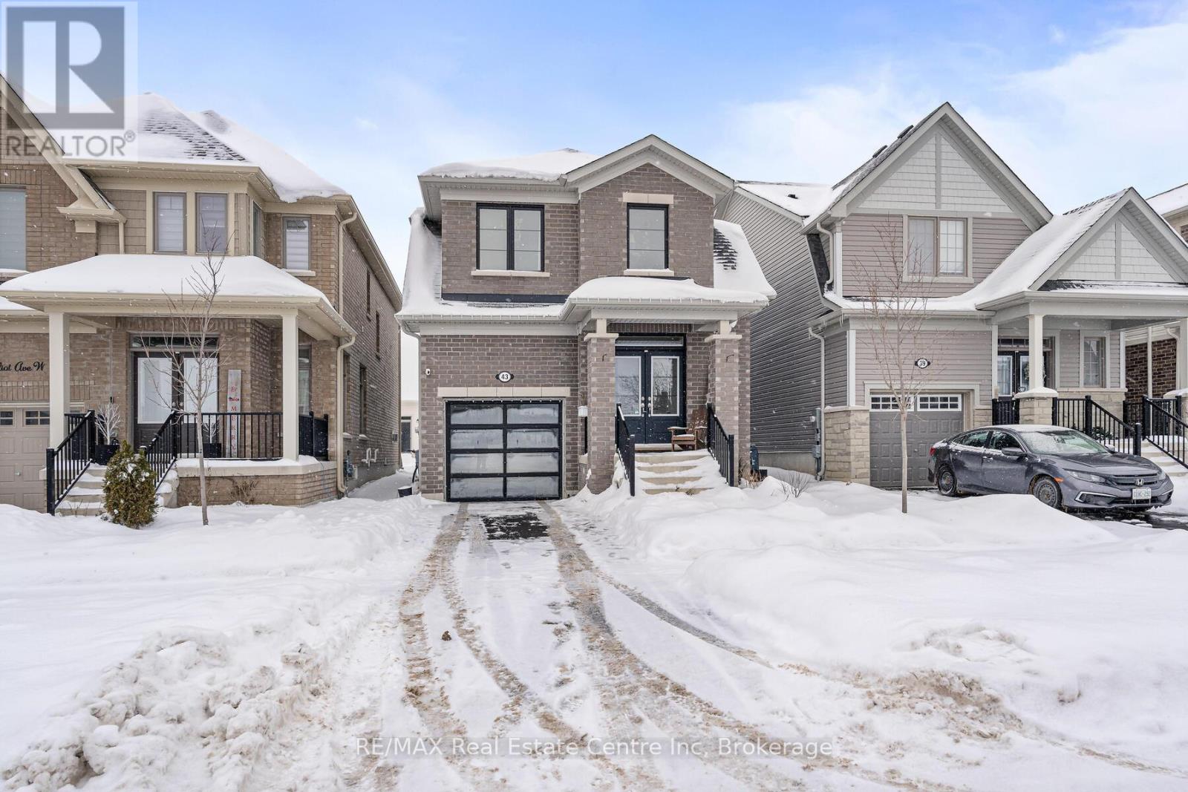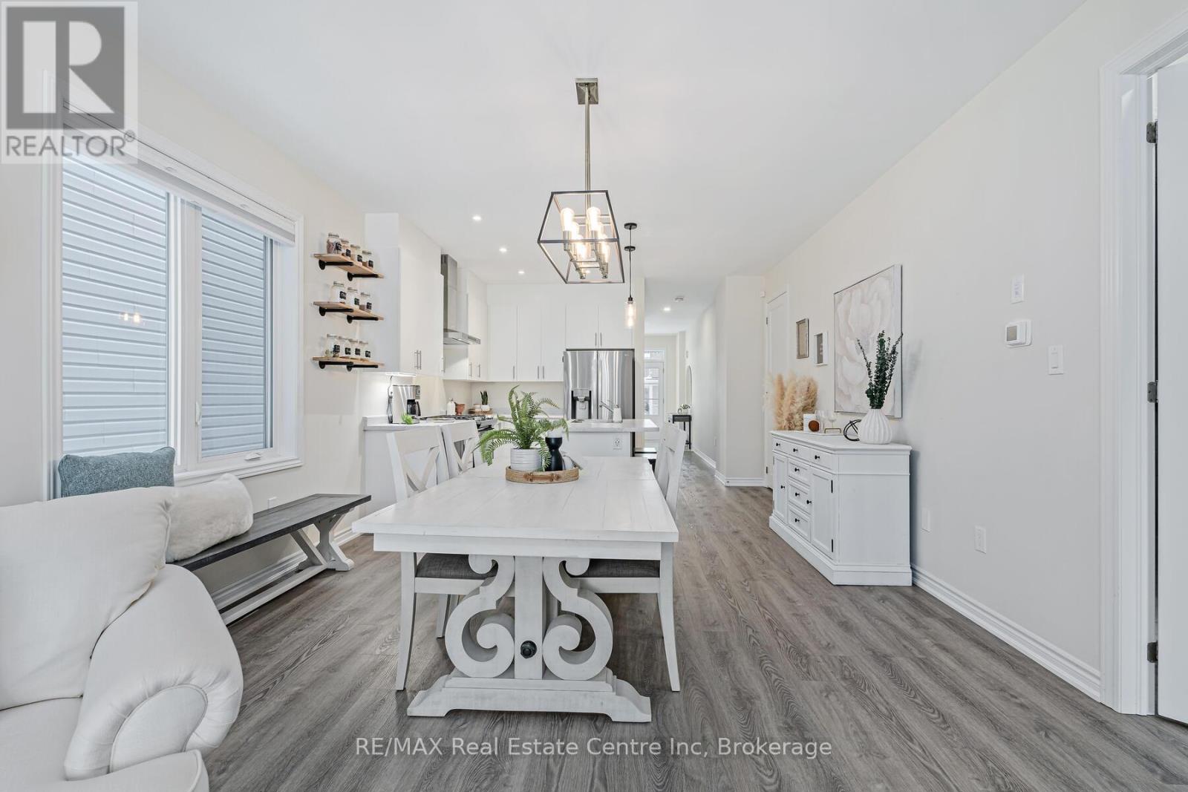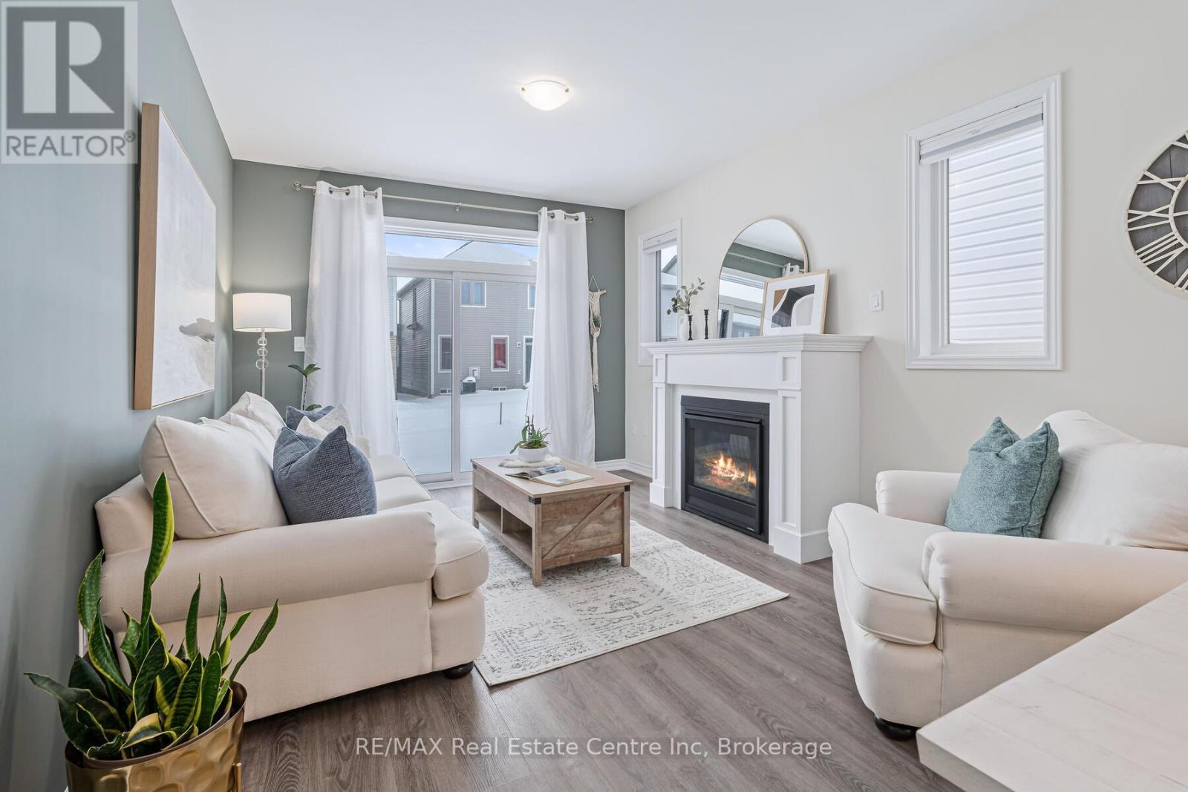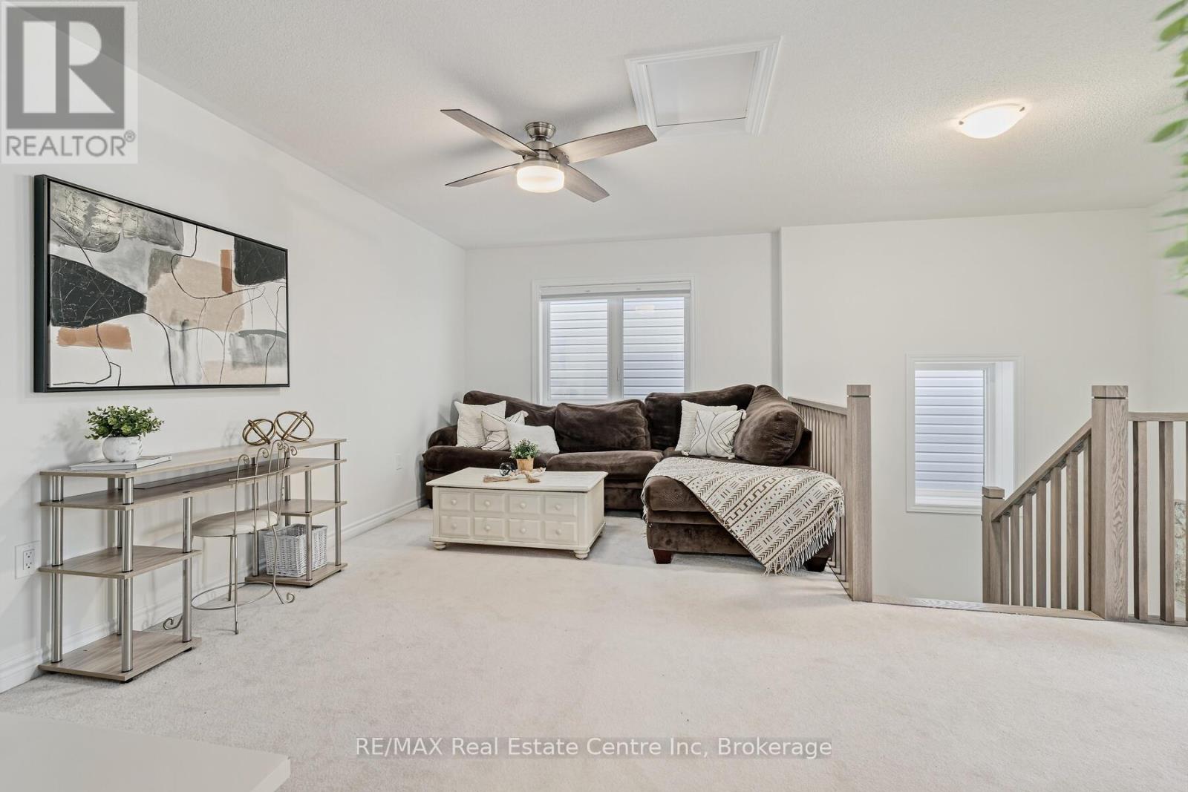43 Elliot Avenue W Centre Wellington, Ontario N1M 0J3
$799,900
~Virtual Tour~ Step into this charming 2-bedroom bungalow with loft that combines modern elegance with cozy comfort! Perfectly designed for both empty nesters and first-time buyers, this stunning home is a true gem that you won't want to miss! MAIN FLOOR MARVELS: The spacious main floor boasts a large primary bedroom, complete with a luxurious 3-piece ensuite giving you a private retreat after a long day! The open-concept layout flows seamlessly, showcasing a timeless white kitchen that's sure to be the heart of your home. With upgraded appliances and a chic rangehood, this kitchen is not just functional, but a feast for the eyes! LOFT LIFE: Venture upstairs to discover a versatile loft space that can adapt to your lifestyle! This area includes an additional bedroom, a stylish 4-piece bathroom, and a cozy family room that could easily convert into a third bedroom for those unexpected guests or growing families. The possibilities are endless! COZY COMFORT: Picture yourself cuddling up by the gas fireplace on a chilly evening, creating memories with loved ones in your beautifully designed living space. The designer decor throughout the home adds a touch of sophistication, making every corner Instagram-worthy! GARAGE GOALS: Dont forget about the upgraded garage door that adds curb appeal and functionality perfect for keeping your vehicle safe and sound!Whether you're downsizing or just starting out, this bungaloft offers the perfect blend of style, comfort, and versatility. Dont wait make this beautiful home yours today! (id:19593)
Property Details
| MLS® Number | X11929245 |
| Property Type | Single Family |
| Community Name | Fergus |
| ParkingSpaceTotal | 2 |
| Structure | Porch |
Building
| BathroomTotal | 3 |
| BedroomsAboveGround | 2 |
| BedroomsTotal | 2 |
| Amenities | Fireplace(s) |
| Appliances | Water Softener, Garage Door Opener, Window Coverings |
| BasementType | Full |
| ConstructionStyleAttachment | Detached |
| CoolingType | Central Air Conditioning |
| ExteriorFinish | Vinyl Siding, Brick Facing |
| FireplacePresent | Yes |
| FireplaceTotal | 1 |
| FoundationType | Poured Concrete |
| HalfBathTotal | 1 |
| HeatingFuel | Natural Gas |
| HeatingType | Forced Air |
| StoriesTotal | 1 |
| SizeInterior | 1499.9875 - 1999.983 Sqft |
| Type | House |
| UtilityWater | Municipal Water |
Parking
| Garage |
Land
| Acreage | No |
| Sewer | Sanitary Sewer |
| SizeDepth | 105 Ft |
| SizeFrontage | 30 Ft |
| SizeIrregular | 30 X 105 Ft |
| SizeTotalText | 30 X 105 Ft |
Rooms
| Level | Type | Length | Width | Dimensions |
|---|---|---|---|---|
| Second Level | Bathroom | 3.06 m | 1.81 m | 3.06 m x 1.81 m |
| Second Level | Family Room | 4.79 m | 5.16 m | 4.79 m x 5.16 m |
| Second Level | Bedroom 2 | 6.09 m | 5.16 m | 6.09 m x 5.16 m |
| Main Level | Foyer | 6.82 m | 2.5 m | 6.82 m x 2.5 m |
| Main Level | Kitchen | 3.26 m | 4.02 m | 3.26 m x 4.02 m |
| Main Level | Dining Room | 3.01 m | 4.02 m | 3.01 m x 4.02 m |
| Main Level | Living Room | 4.42 m | 3.42 m | 4.42 m x 3.42 m |
| Main Level | Primary Bedroom | 5.61 m | 3.27 m | 5.61 m x 3.27 m |
| Main Level | Laundry Room | 2.46 m | 2.72 m | 2.46 m x 2.72 m |
| Other | Bathroom | Measurements not available |
https://www.realtor.ca/real-estate/27815702/43-elliot-avenue-w-centre-wellington-fergus-fergus
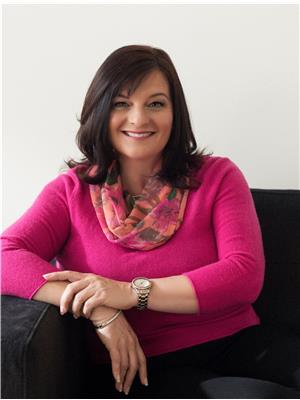

238 Speedvale Avenue West
Guelph, Ontario N1H 1C4
(519) 836-6365
(519) 836-7975
www.remaxcentre.ca/
Interested?
Contact us for more information


