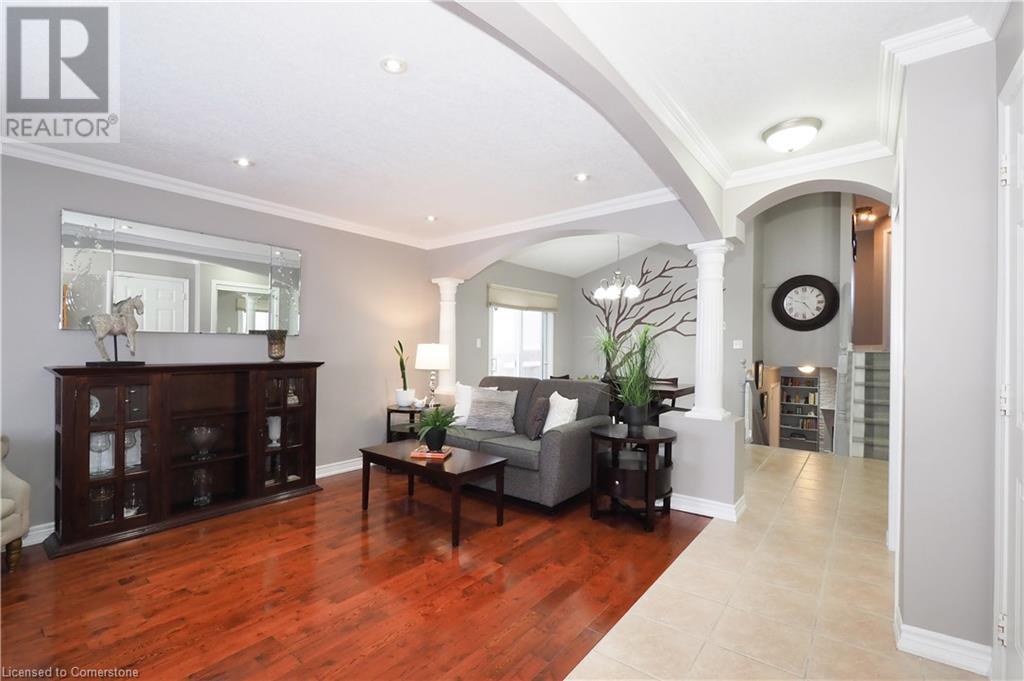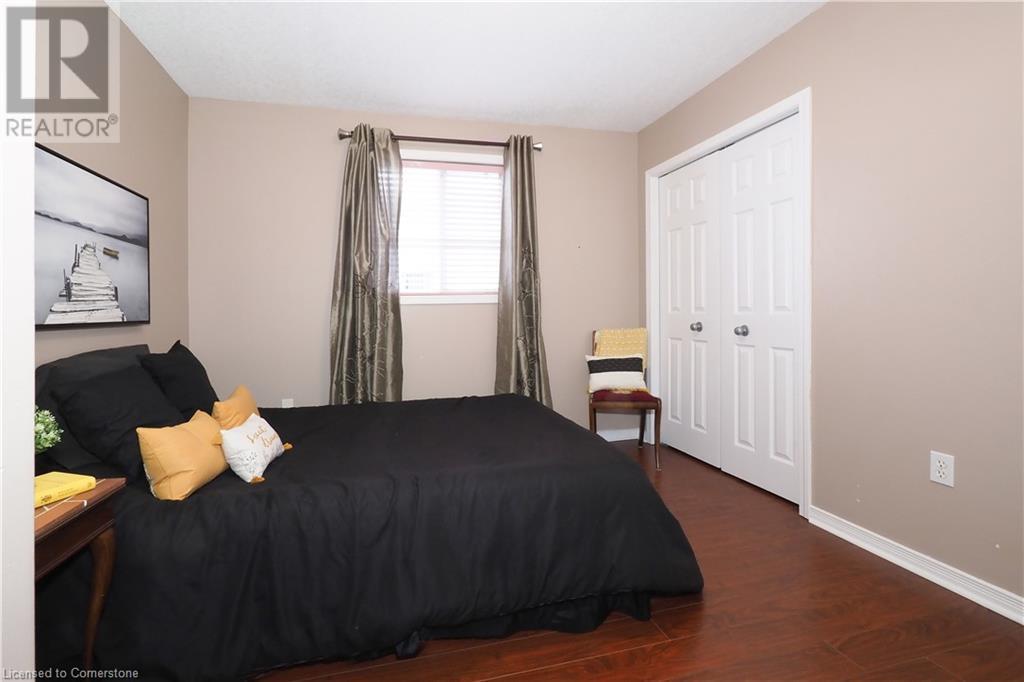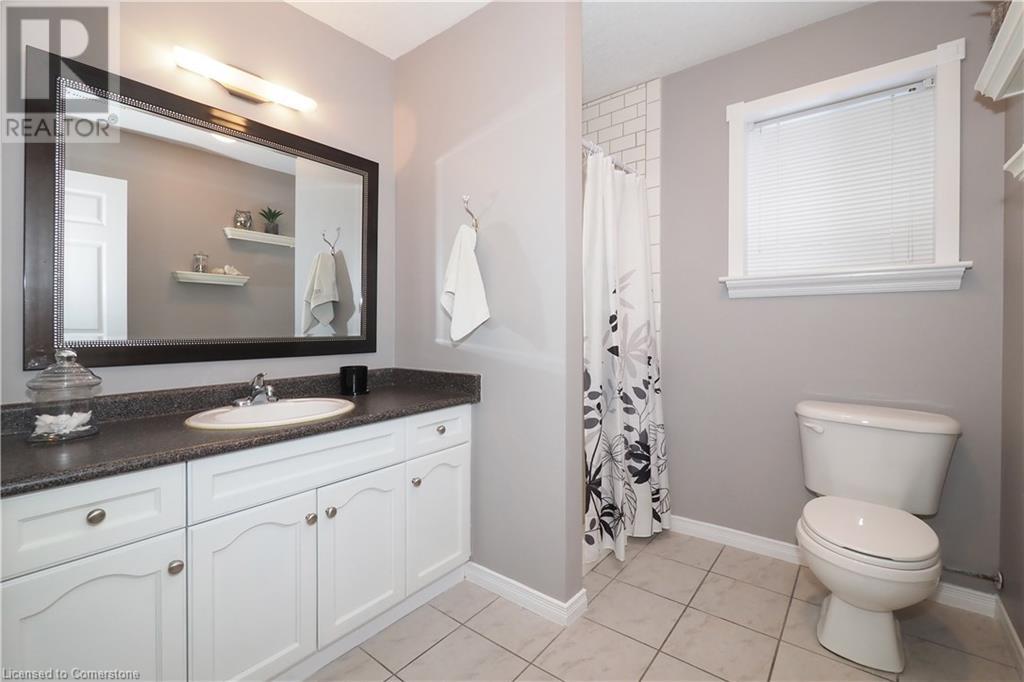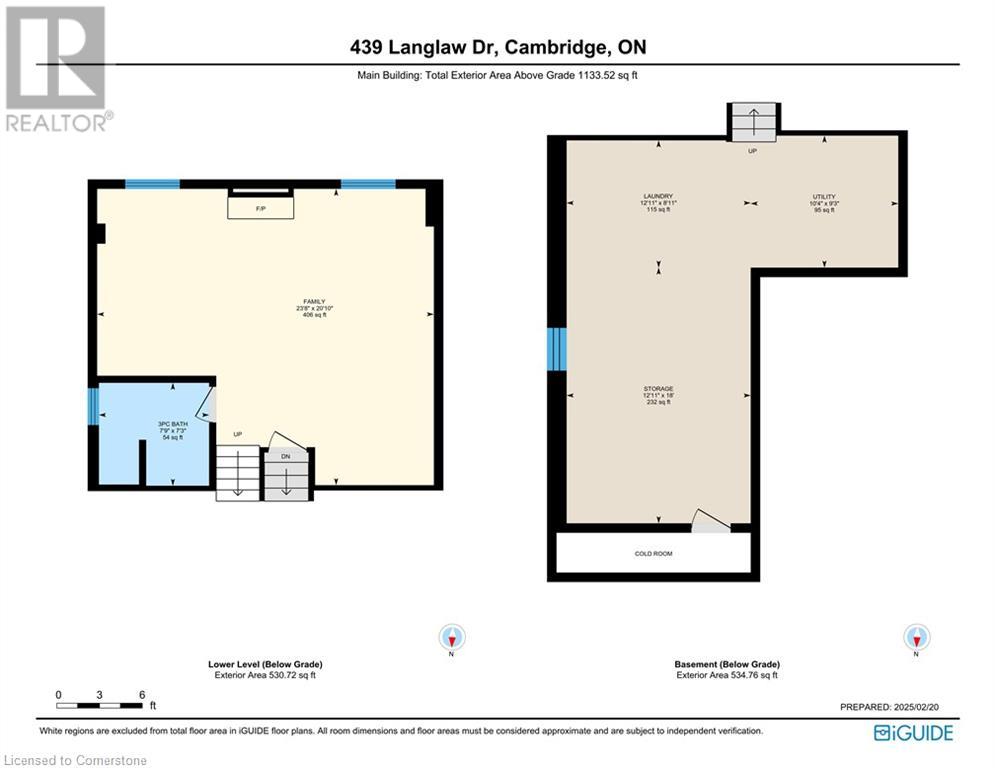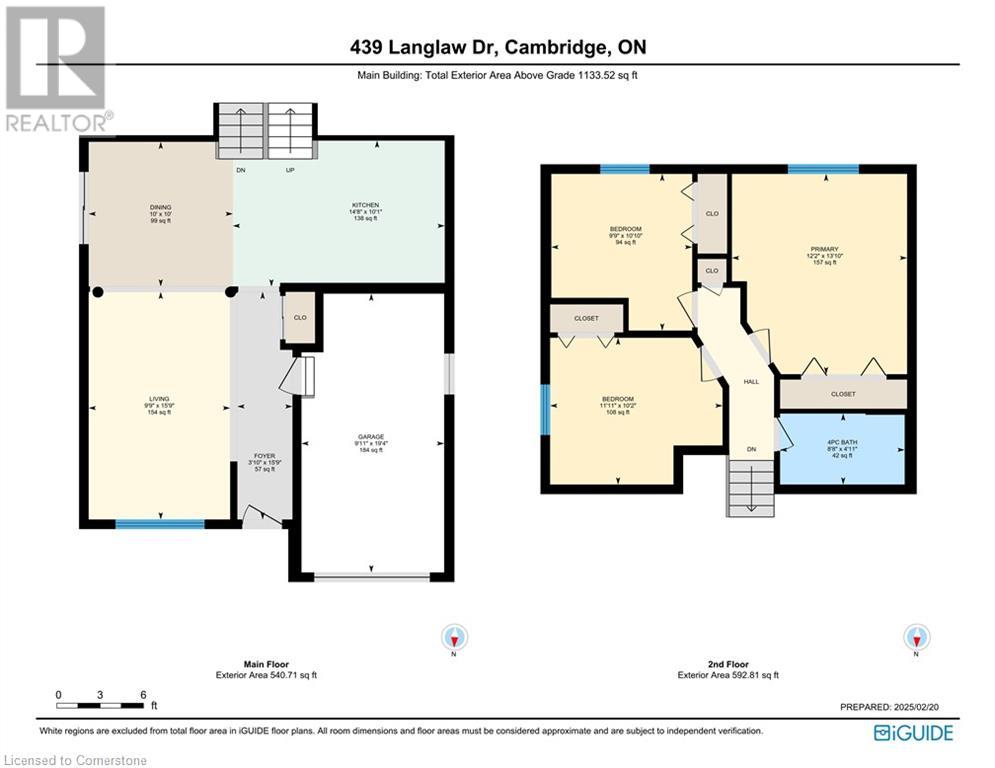439 Langlaw Drive Cambridge, Ontario N1P 1H5
$700,000
Discover this stunning semi-detached 4-level back-split home, located in the sought-after neighborhood of East Galt. With 1,660 sq. ft. of beautifully finished living space on the upper three levels, this home is perfect for families or those who love to entertain. The main floor boasts an open-concept design with elegant arched openings, decorative columns, and a welcoming foyer. The updated U-shaped kitchen features vaulted ceilings, a skylight that fills the space with natural light, ceramic tile floors, and comes complete with a fridge, stove, and dishwasher. Adjacent, the dining room offers a seamless flow, also with ceramic tile flooring. The spacious living room shines with sparkling hardwood floors and crown moulding, creating a warm and inviting space. The upper level includes three generously sized bedrooms and a 4-piece bathroom with a relaxing jetted bath tub, offering comfort and convenience for the entire family. The lower level impresses with its large windows that flood the space with natural light, a cozy gas fireplace as the centerpiece, plenty of pot lights, and stylish California knockdown ceilings. This level also features a 3-piece bathroom, making it an ideal space for gatherings or relaxation. The basement, while unfinished, offers ample storage space and includes a washer, dryer, gas forced-air furnace, water softener, and central air conditioning and access to the cold room under the front porch. Outside, the home features a paved driveway and a single-car garage. There is a deep rear yard with 20' x 12' gazebo, large concrete patio, shed, garden area and waterfall. The location is ideal, close to schools, transit routes, parkland and all essential amenities. This move-in-ready home is a must-see—don’t wait to book your private showing! (id:19593)
Property Details
| MLS® Number | 40697507 |
| Property Type | Single Family |
| AmenitiesNearBy | Golf Nearby, Park, Place Of Worship, Public Transit, Schools |
| EquipmentType | Water Heater |
| Features | Paved Driveway, Skylight, Automatic Garage Door Opener |
| ParkingSpaceTotal | 2 |
| RentalEquipmentType | Water Heater |
| Structure | Shed |
Building
| BathroomTotal | 2 |
| BedroomsAboveGround | 3 |
| BedroomsTotal | 3 |
| Appliances | Dishwasher, Dryer, Refrigerator, Stove, Water Softener, Washer, Gas Stove(s), Hood Fan, Window Coverings, Garage Door Opener |
| BasementDevelopment | Partially Finished |
| BasementType | Full (partially Finished) |
| ConstructedDate | 2002 |
| ConstructionStyleAttachment | Semi-detached |
| CoolingType | Central Air Conditioning |
| ExteriorFinish | Brick Veneer, Vinyl Siding |
| FireplacePresent | Yes |
| FireplaceTotal | 1 |
| FoundationType | Poured Concrete |
| HeatingFuel | Natural Gas |
| HeatingType | Forced Air |
| SizeInterior | 1663 Sqft |
| Type | House |
| UtilityWater | Municipal Water |
Parking
| Attached Garage |
Land
| Acreage | No |
| FenceType | Fence |
| LandAmenities | Golf Nearby, Park, Place Of Worship, Public Transit, Schools |
| LandscapeFeatures | Landscaped |
| Sewer | Municipal Sewage System |
| SizeDepth | 151 Ft |
| SizeFrontage | 30 Ft |
| SizeTotalText | Under 1/2 Acre |
| ZoningDescription | R5 |
Rooms
| Level | Type | Length | Width | Dimensions |
|---|---|---|---|---|
| Basement | Storage | 18'0'' x 12'11'' | ||
| Basement | Utility Room | 10'4'' x 9'3'' | ||
| Lower Level | 3pc Bathroom | 1'1'' x 1'1'' | ||
| Lower Level | Family Room | 23'8'' x 20'10'' | ||
| Main Level | Foyer | 15'9'' x 3'10'' | ||
| Main Level | Kitchen | 14'8'' x 19'1'' | ||
| Main Level | Living Room | 15'9'' x 9'9'' | ||
| Main Level | Dining Room | 10'0'' x 10'0'' | ||
| Upper Level | 4pc Bathroom | Measurements not available | ||
| Upper Level | Bedroom | 10'10'' x 9'9'' | ||
| Upper Level | Bedroom | 11'11'' x 10'2'' | ||
| Upper Level | Primary Bedroom | 13'10'' x 12'2'' |
https://www.realtor.ca/real-estate/27932804/439-langlaw-drive-cambridge

Broker
(519) 241-1122
(519) 740-7230
www.powerof2.ca/
www.facebook.com/powerof2realestateteam
www.linkedin.com/in/powerof2realestateteam
twitter.com/powerof2reteam
www.instagram.com/powerof2realestateteam/

1400 Bishop St. N, Suite B
Cambridge, Ontario N1R 6W8
(519) 740-3690
(519) 740-7230
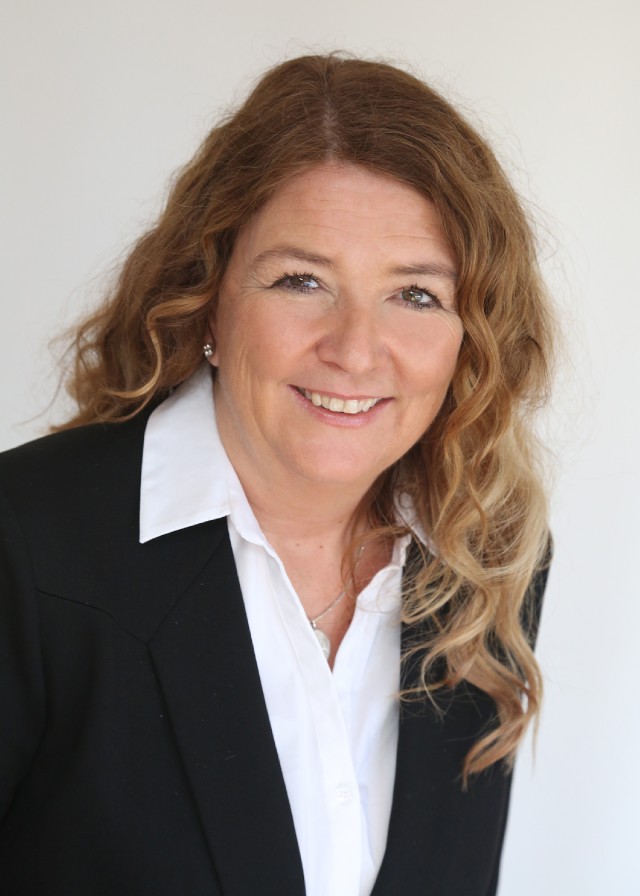
Salesperson
(519) 240-0224
(519) 740-7230
www.powerof2.ca/
www.facebook.com/powerof2realestateteam
twitter.com/powerof2reteam

1400 Bishop St.
Cambridge, Ontario N1R 6W8
(519) 740-3690
(519) 740-7230
www.remaxtwincity.com/
Interested?
Contact us for more information




