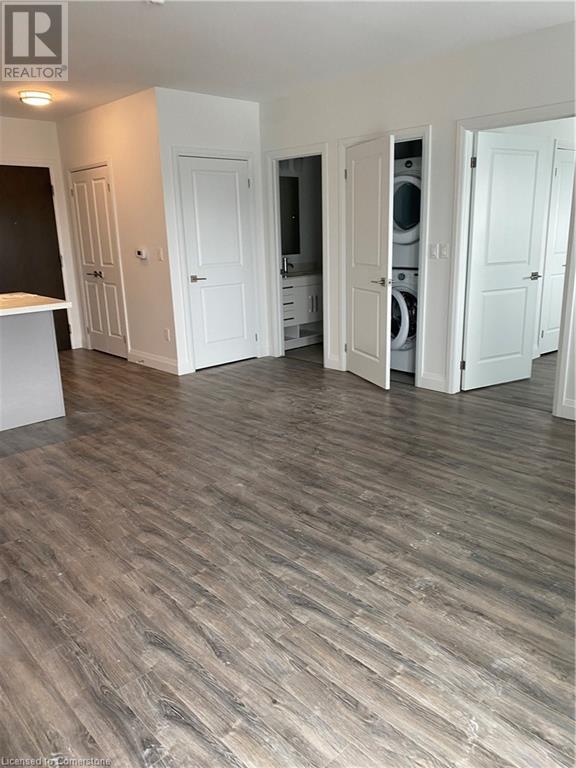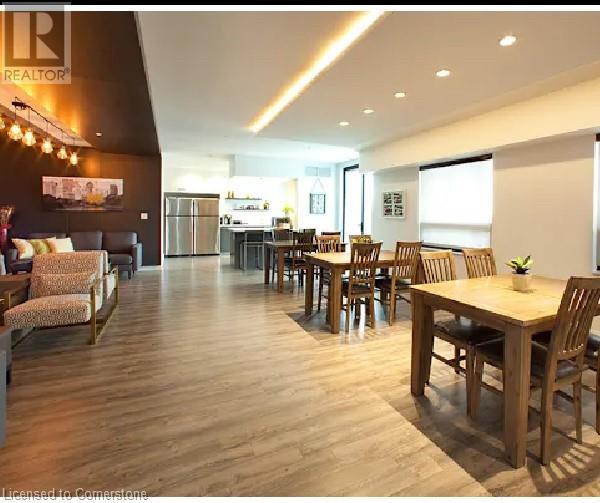460 Belmont Avenue W Unit# 806 Kitchener, Ontario N2M 0A9
$2,575 MonthlyHeat, Water
PRIME LOCATION, STUNNING 2-BEDROOM, 2-BATHROOM APARTMENT WITH IN-SUITE LAUNDRY FACILITIES! Smoke-free building offers spacious living with all the prime amenities you need. Enjoy a beautiful rooftop BBQ and patio for entertaining and unwinding. A large social room with a kitchenette and comfortable seating for gatherings, and a fully equipped gym is available for your convenience. Situated alongside the scenic Iron Horse Trail, you’ll have easy access to enjoy leisure walks, runs and biking. Belmont Village is just steps away, offering a variety of local shops, cafes, and restaurants. Downtown Kitchener is a 15-minute walk, and the property is minutes from both hospitals, universities, shopping centers, parks, bakeries and more. With 24 hours management and maintenance on-site you’ll experience seamless living in a well-maintained, secure environment. This building caters to the mature tenant(s) 55+. (id:19593)
Property Details
| MLS® Number | 40699240 |
| Property Type | Single Family |
| AmenitiesNearBy | Hospital, Park, Place Of Worship, Playground, Public Transit, Schools, Shopping |
| CommunityFeatures | Quiet Area |
| Features | Conservation/green Belt, Balcony |
| ParkingSpaceTotal | 1 |
Building
| BathroomTotal | 2 |
| BedroomsAboveGround | 2 |
| BedroomsTotal | 2 |
| Appliances | Dishwasher, Dryer, Refrigerator, Stove, Washer |
| BasementType | None |
| ConstructionStyleAttachment | Attached |
| CoolingType | Central Air Conditioning |
| ExteriorFinish | Steel |
| HeatingFuel | Natural Gas |
| HeatingType | Forced Air |
| StoriesTotal | 1 |
| SizeInterior | 944 Sqft |
| Type | Apartment |
| UtilityWater | Unknown |
Parking
| Covered |
Land
| AccessType | Highway Access |
| Acreage | No |
| LandAmenities | Hospital, Park, Place Of Worship, Playground, Public Transit, Schools, Shopping |
| Sewer | Municipal Sewage System |
| SizeFrontage | 268 Ft |
| SizeTotalText | Under 1/2 Acre |
| ZoningDescription | Mulitresidential |
Rooms
| Level | Type | Length | Width | Dimensions |
|---|---|---|---|---|
| Main Level | 4pc Bathroom | Measurements not available | ||
| Main Level | 3pc Bathroom | Measurements not available | ||
| Main Level | Bedroom | 10'4'' x 10'5'' | ||
| Main Level | Primary Bedroom | 13'10'' x 11'4'' | ||
| Main Level | Living Room/dining Room | 15'4'' x 14'11'' | ||
| Main Level | Kitchen | 9'8'' x 13'4'' |
https://www.realtor.ca/real-estate/27923368/460-belmont-avenue-w-unit-806-kitchener

Salesperson
(519) 804-9934
42 Zaduk Court
Conestogo, Ontario N0B 1N0
(519) 804-9934
Interested?
Contact us for more information
























