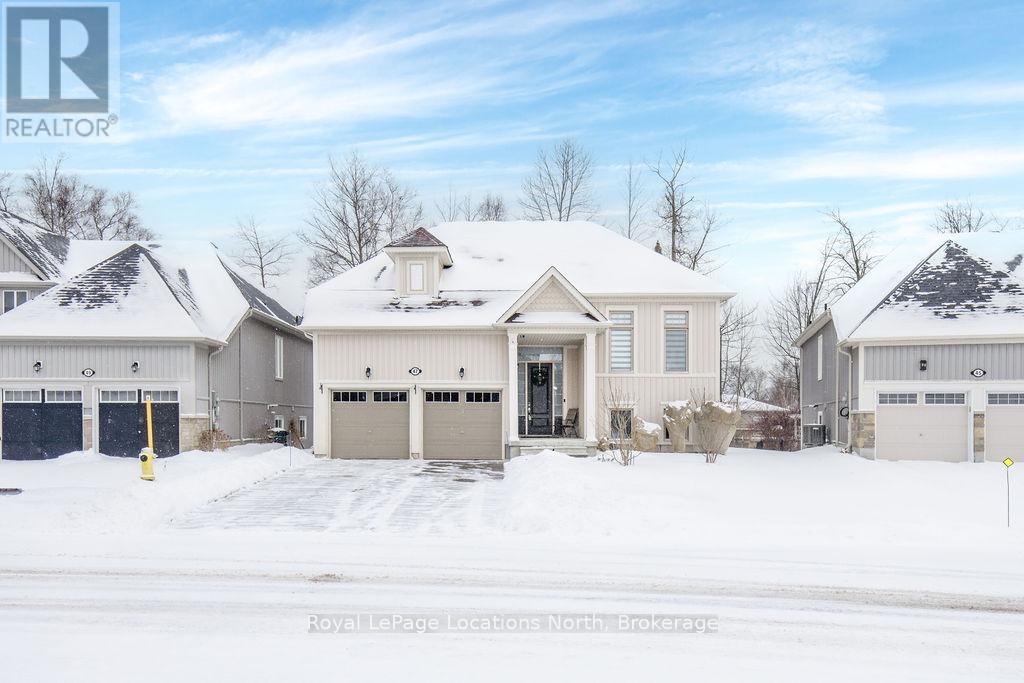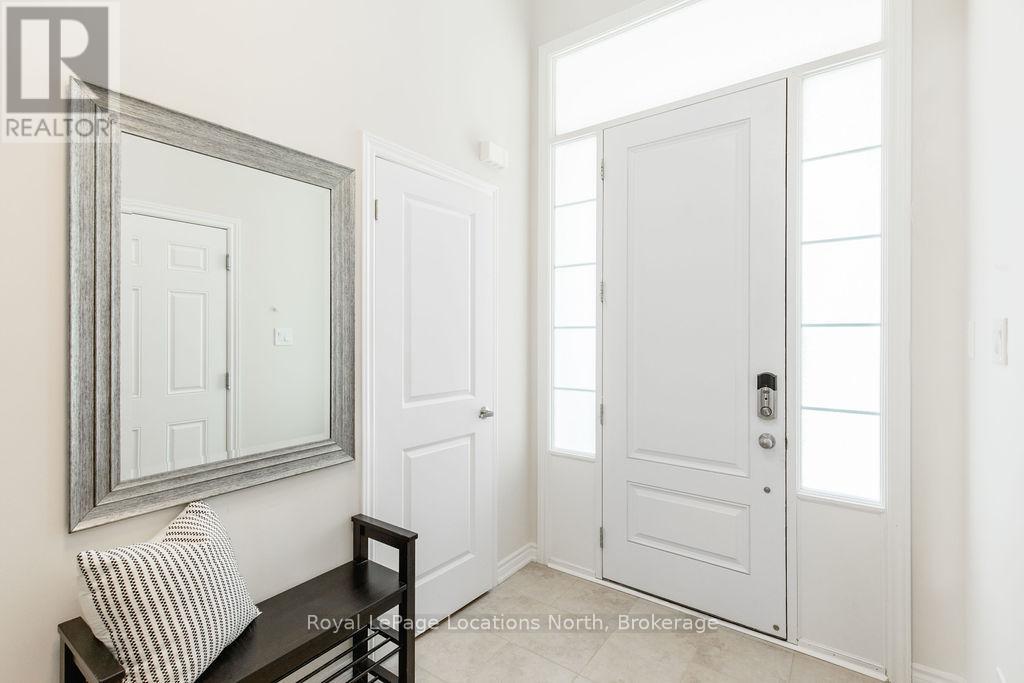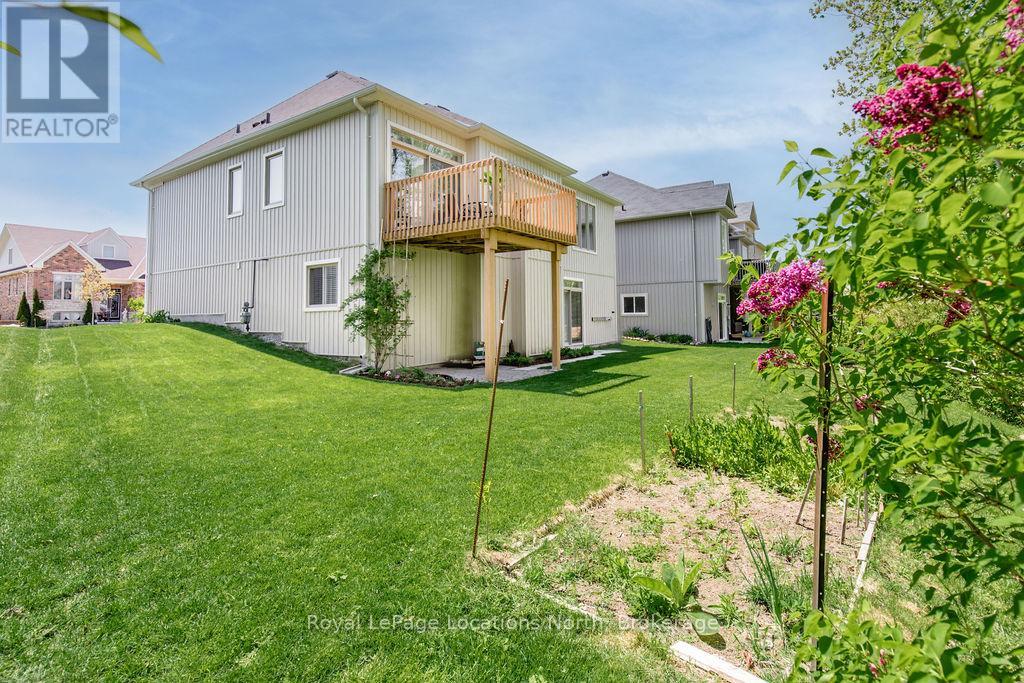47 Allegra Drive Wasaga Beach, Ontario L9Z 0H1
$809,900
WALK OUT BASEMENT- PREFECT FOR IN-LAW SUITE. This 3-bedroom, 3-bathroom home is the perfect blend of modern design & cozy comfort. This home is move in ready. The main floor features an updated kitchen with extended upper cabinets, new Quartz countertop, sleek stainless steel appliances, glass backsplash & spacious island. The kitchen seamlessly flows into the dining room and living room, creating a warm and inviting atmosphere for entertaining guests or relaxing with family. The living room boasts a cozy gas fireplace, perfect for curling up with a good book on a chilly evening. Just off the living room, there is a walkout to the deck, where you can take in the stunning tree-lined view while enjoying your morning coffee or hosting a summer barbecue. The master bedroom is a true oasis, with a 4 PC ensuite, recently upgraded with Quartz countertop, new sink & faucet & a spacious walk-in closet. The additional bedroom on the main floor is perfect for children, guests, or a home office. The fully finished walk-out basement w/ 9ft ceilings, is a great space for an in-law suite, with an extra bedroom/office space & a full bathroom. The extra deep double car garage with inside-entry is a convenient feature that adds to the overall appeal of this home. Other notable features include updated light fixtures, zebra blinds in living room & second bedroom, in-ground sprinkler system & central vacuum. The second bathroom vanity has also been upgraded with new Quartz countertop, new sink & faucet. Recently painted. Main floor square footage is 1175, as per builder and 800 square foot finished basement. Total finished space is about 2000 square feet. Located just a short walking distance from the beach, this home offers the perfect balance of comfort & convenience. Whether you are looking for a permanent residence or a vacation home, this property is sure to impress. (id:19593)
Property Details
| MLS® Number | S11928970 |
| Property Type | Single Family |
| Community Name | Wasaga Beach |
| ParkingSpaceTotal | 6 |
Building
| BathroomTotal | 3 |
| BedroomsAboveGround | 2 |
| BedroomsBelowGround | 1 |
| BedroomsTotal | 3 |
| Appliances | Dishwasher, Dryer, Microwave, Stove, Washer, Refrigerator |
| ArchitecturalStyle | Raised Bungalow |
| BasementDevelopment | Finished |
| BasementFeatures | Walk Out |
| BasementType | N/a (finished) |
| ConstructionStyleAttachment | Detached |
| CoolingType | Central Air Conditioning |
| ExteriorFinish | Vinyl Siding |
| FireplacePresent | Yes |
| FoundationType | Poured Concrete |
| HeatingFuel | Natural Gas |
| HeatingType | Forced Air |
| StoriesTotal | 1 |
| Type | House |
| UtilityWater | Municipal Water |
Parking
| Attached Garage | |
| Garage |
Land
| Acreage | No |
| Sewer | Sanitary Sewer |
| SizeDepth | 103 Ft ,4 In |
| SizeFrontage | 46 Ft ,11 In |
| SizeIrregular | 46.98 X 103.36 Ft ; 106.67ft X73.33 Ftx103.36 Ft X 46.98 Ft |
| SizeTotalText | 46.98 X 103.36 Ft ; 106.67ft X73.33 Ftx103.36 Ft X 46.98 Ft|under 1/2 Acre |
| ZoningDescription | R2-5 |
Rooms
| Level | Type | Length | Width | Dimensions |
|---|---|---|---|---|
| Basement | Laundry Room | 1.98 m | 2 m | 1.98 m x 2 m |
| Basement | Bathroom | Measurements not available | ||
| Basement | Bedroom | 4.57 m | 3.12 m | 4.57 m x 3.12 m |
| Basement | Recreational, Games Room | 8.58 m | 4.49 m | 8.58 m x 4.49 m |
| Main Level | Foyer | 1.85 m | 2.54 m | 1.85 m x 2.54 m |
| Main Level | Other | 5.23 m | 2.97 m | 5.23 m x 2.97 m |
| Main Level | Living Room | 5.58 m | 3.73 m | 5.58 m x 3.73 m |
| Main Level | Primary Bedroom | 5.08 m | 3.53 m | 5.08 m x 3.53 m |
| Main Level | Bedroom | 3.6 m | 3.45 m | 3.6 m x 3.45 m |
| Main Level | Bathroom | Measurements not available | ||
| Main Level | Bathroom | Measurements not available |
https://www.realtor.ca/real-estate/27814845/47-allegra-drive-wasaga-beach-wasaga-beach

Salesperson
(705) 429-4800
www.facebook.com/wasagalifeteam
www.twitter.com/wasagalifeteam
ca.linkedin.com/pub/kristina-tardif/19/802/839
1249 Mosley St.
Wasaga Beach, Ontario L9Z 2E5
(705) 429-4800
locationsnorth.com/
Interested?
Contact us for more information































