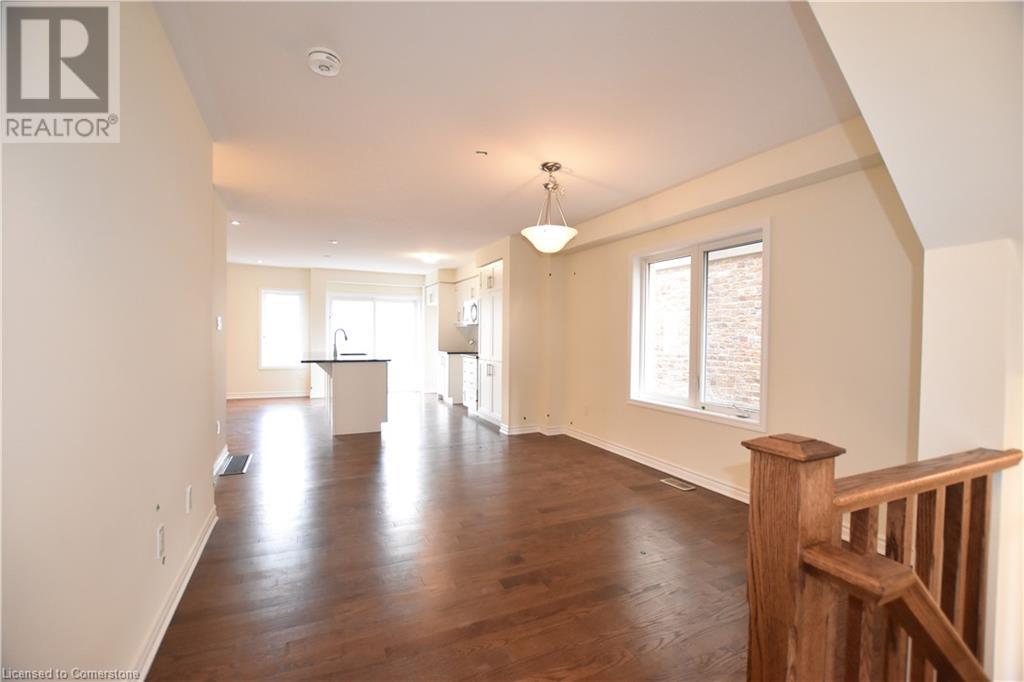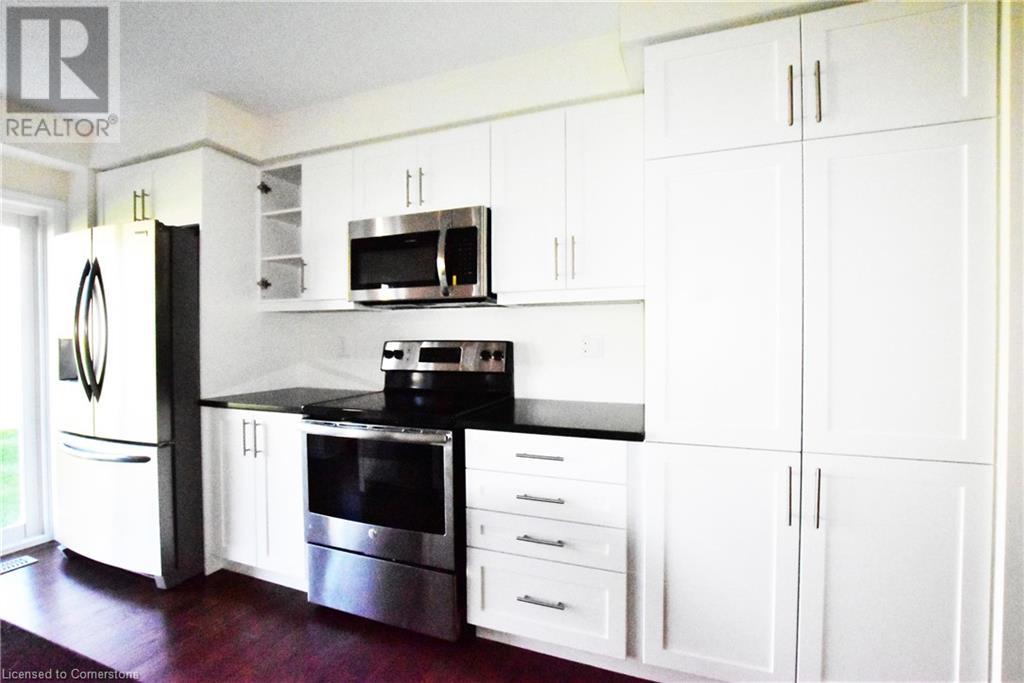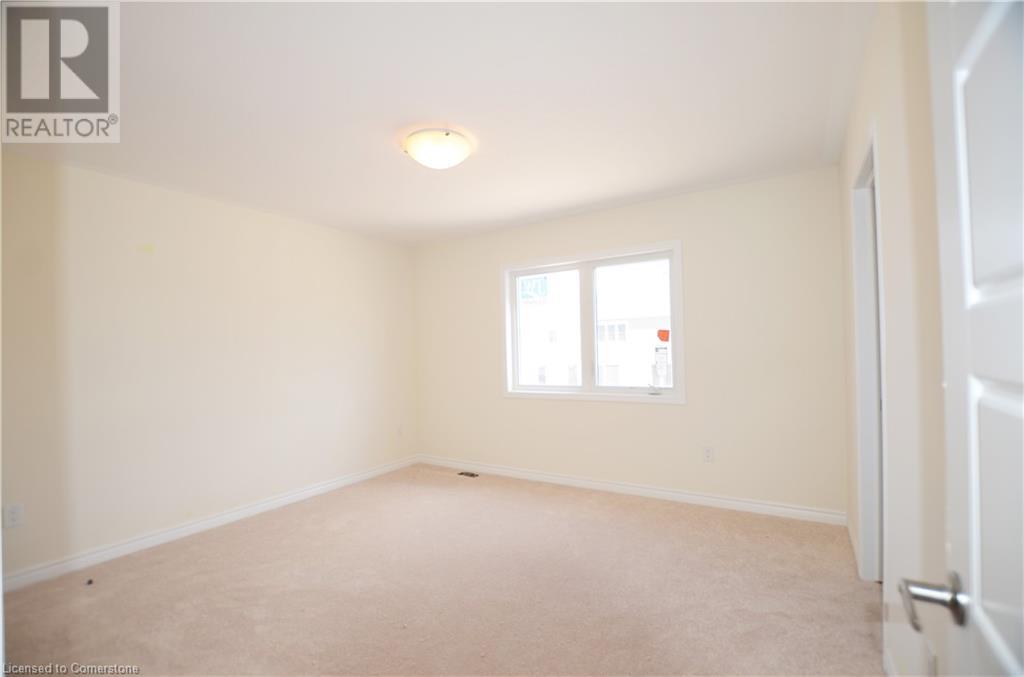47 Pickett Place Cambridge, Ontario N3E 0B4
$3,280 MonthlyInsurance
Welcome to this stunning 3+ bedroom plus a family room on 2nd floor, 3-bathroom Mattamy home, nestled in the serene River Flats subdivision – a peaceful, family-oriented community surrounded by lush forests and the scenic Speed River. Perfect for modern living, this brand-new home combines elegance, smart technology, and convenience in one of Cambridge’s most desirable neighborhoods. Prime Location o5 minutes to Highway 401 for seamless commuting. oMinutes to Costco Kitchener, Cineplex, diverse ethnic restaurants, fast-food chains, and major retail hubs. oSteps from a community park, trails, and the Speed River – ideal for outdoor adventures and family activities. Home Highlights oLuxurious Interiors: 9’ ceilings on the main floor, premium oak hardwood floors throughout both levels, and crisp white cabinetry. oSmart Home Tech: Advanced Ecobee4 thermostat (remote control via smartphone) and HRV system for optimal air quality. oModern Comforts: Brand-new hot water heater, owned water softener, and automatic garage door opener. Gourmet Kitchen & Main Floor oChef-Ready Design: Sleek Samsung stainless steel appliances (fridge, stove, dishwasher, microwave), granite countertops, a double stainless sink, and a spacious island. oOpen-Concept Living: Seamless flow between the sunlit family room, dining area, and kitchen, featuring large windows and patio doors leading to the backyard. Second Floor Retreat oMaster Suite: Walk-in closet and spa-like ensuite with a glass-door shower. oVersatile Loft: Perfect as a home office or convertible 4th bedroom. oConvenience: Large second-floor laundry room and a 4-piece bathroom. Outdoor & Extras oPrivate Backyard: Accessible via double-panel patio doors – ideal for gatherings or quiet relaxation. (id:19593)
Property Details
| MLS® Number | 40698765 |
| Property Type | Single Family |
| AmenitiesNearBy | Airport, Park, Schools, Ski Area |
| CommunityFeatures | School Bus |
| EquipmentType | Water Heater |
| Features | Paved Driveway, Country Residential, Sump Pump, Automatic Garage Door Opener |
| ParkingSpaceTotal | 3 |
| RentalEquipmentType | Water Heater |
Building
| BathroomTotal | 3 |
| BedroomsAboveGround | 3 |
| BedroomsTotal | 3 |
| Appliances | Dishwasher, Dryer, Refrigerator, Stove, Water Softener, Washer, Garage Door Opener |
| ArchitecturalStyle | 2 Level |
| BasementDevelopment | Unfinished |
| BasementType | Full (unfinished) |
| ConstructedDate | 2018 |
| ConstructionStyleAttachment | Detached |
| CoolingType | Central Air Conditioning |
| ExteriorFinish | Brick, Vinyl Siding |
| FireProtection | Smoke Detectors |
| FoundationType | Poured Concrete |
| HalfBathTotal | 1 |
| HeatingFuel | Natural Gas |
| HeatingType | Forced Air |
| StoriesTotal | 2 |
| SizeInterior | 1750 Sqft |
| Type | House |
| UtilityWater | Municipal Water |
Parking
| Attached Garage |
Land
| AccessType | Highway Access, Highway Nearby |
| Acreage | No |
| LandAmenities | Airport, Park, Schools, Ski Area |
| Sewer | Municipal Sewage System |
| SizeFrontage | 36 Ft |
| SizeTotalText | Under 1/2 Acre |
| ZoningDescription | R6 |
Rooms
| Level | Type | Length | Width | Dimensions |
|---|---|---|---|---|
| Second Level | Laundry Room | Measurements not available | ||
| Second Level | Loft | 12'8'' x 10'2'' | ||
| Second Level | 4pc Bathroom | Measurements not available | ||
| Second Level | Bedroom | 9'4'' x 10'8'' | ||
| Second Level | Bedroom | 9'4'' x 10'6'' | ||
| Second Level | 4pc Bathroom | Measurements not available | ||
| Second Level | Primary Bedroom | 13'0'' x 12'0'' | ||
| Basement | Recreation Room | Measurements not available | ||
| Main Level | 2pc Bathroom | Measurements not available | ||
| Main Level | Kitchen | 9'0'' x 14'0'' | ||
| Main Level | Dining Room | 11'7'' x 14'6'' | ||
| Main Level | Great Room | 13'0'' x 14'0'' |
https://www.realtor.ca/real-estate/27928026/47-pickett-place-cambridge

Broker
(519) 880-8866
(519) 886-0877

619 Wild Ginger Ave. Unit D23
Waterloo, Ontario N2V 2X1
(519) 880-8866
(519) 886-0877
Interested?
Contact us for more information

























