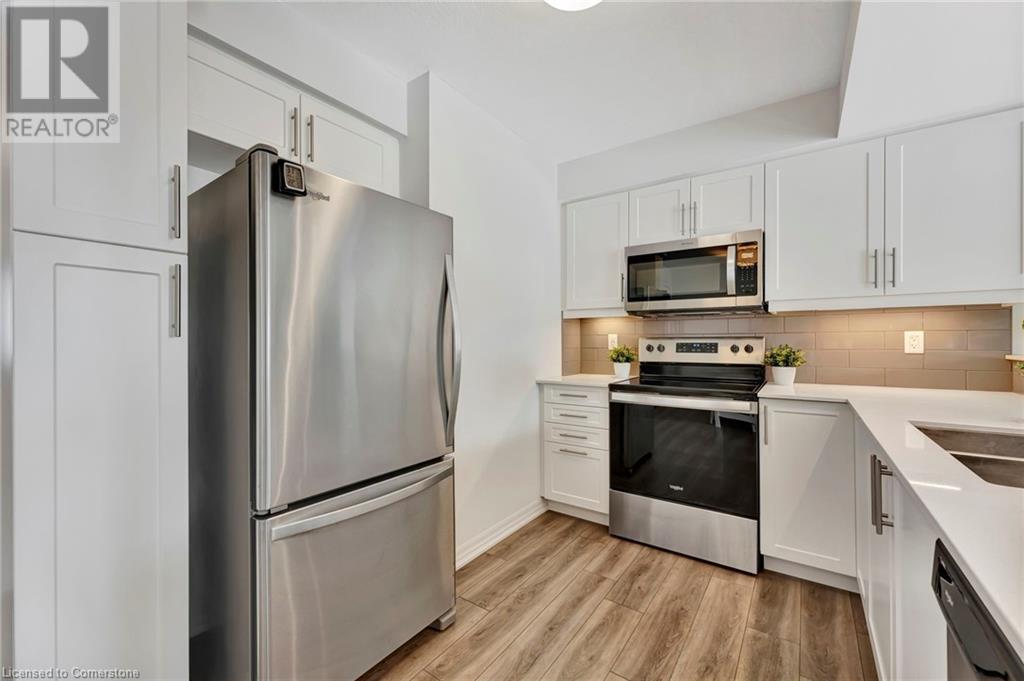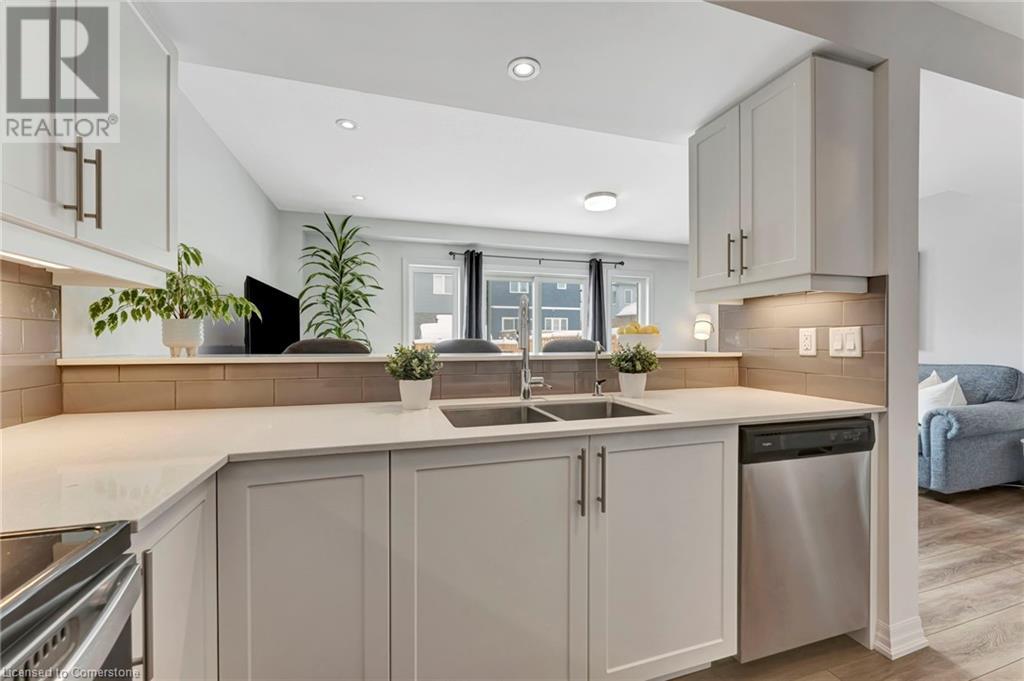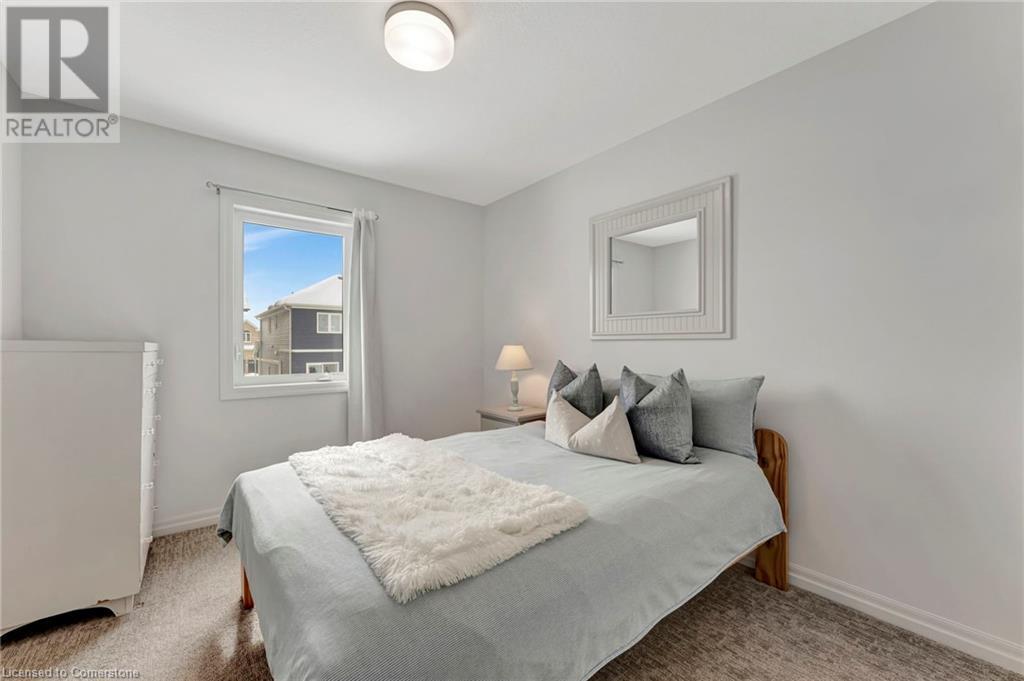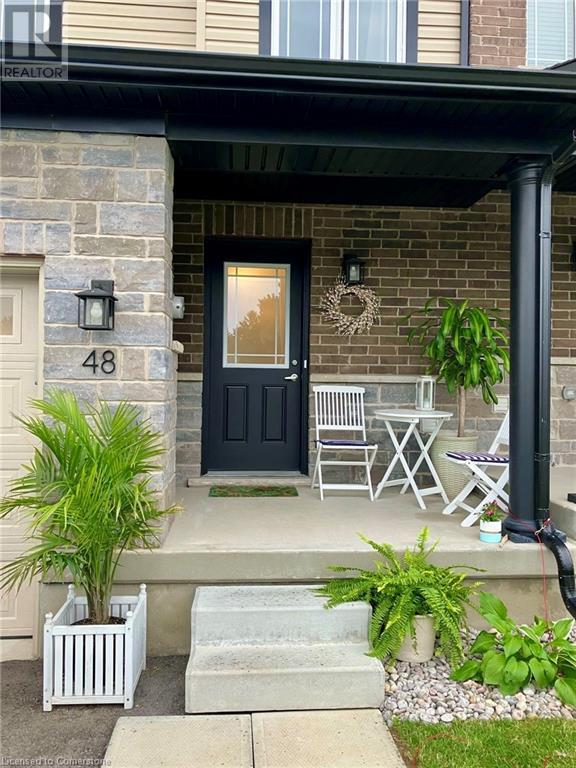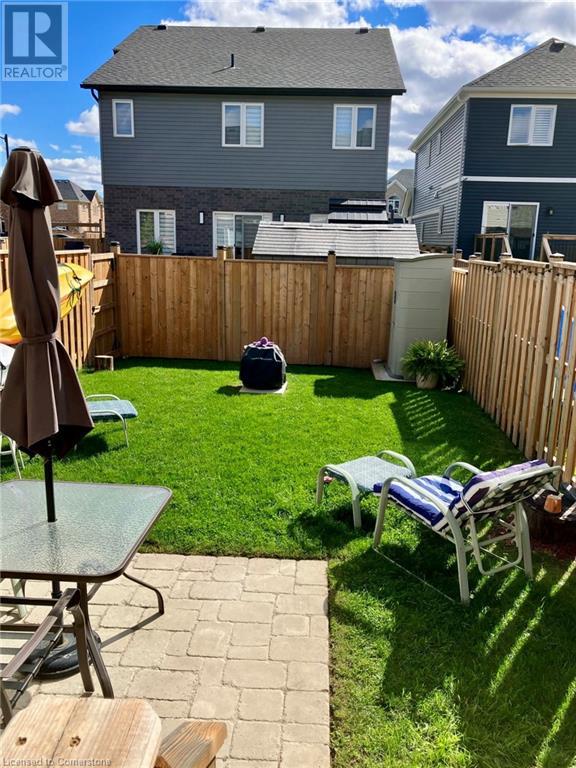48 Bawcutt Crescent Paris, Ontario N3L 0G6
$599,900
Welcome to 48 Bawcutt Crescent – a stunning FREEHOLD townhome in the heart of Paris, Ontario – “The Prettiest Little Town in Canada,” as voted by Harrowsmith Magazine! This beautifully designed Queensdale model offers 1,360 sq. ft. of finished living space, featuring 3 bedrooms, 1.5 bathrooms, and NO condo fees. Step inside and be greeted by luxury vinyl plank flooring, recessed lighting, and an open-concept layout on the main floor, that’s both stylish and functional. The eat-in kitchen with peninsula is complete with sleek quartz countertops, and upgraded cabinetry. The kitchen overlooks the bright and airy living room, providing seamless access to the backyard through glass sliders. Head upstairs to find three spacious bedrooms, including a large primary suite with a cozy reading nook, a 4-piece main bath, and the convenience of second-floor laundry. The basement is ready for your finishing touches with a 3-piece rough-in bath and an egress window, allowing for plenty of natural light. Outside, enjoy your fully fenced backyard and small deck, perfect for BBQ’ing. Additional features include central A/C, furnace humidifier, R.O. System and water softener. Living in Paris means enjoying a charming small-town atmosphere while being close to shopping, schools, parks, and all amenities. Plus, with easy access to HWY 403 & 401, commuting is a breeze. (id:19593)
Open House
This property has open houses!
2:00 pm
Ends at:4:00 pm
Property Details
| MLS® Number | 40694493 |
| Property Type | Single Family |
| AmenitiesNearBy | Park, Shopping |
| Features | Automatic Garage Door Opener |
| ParkingSpaceTotal | 3 |
Building
| BathroomTotal | 2 |
| BedroomsAboveGround | 3 |
| BedroomsTotal | 3 |
| Appliances | Dishwasher, Dryer, Refrigerator, Stove, Water Softener, Washer, Microwave Built-in, Garage Door Opener |
| ArchitecturalStyle | 2 Level |
| BasementDevelopment | Unfinished |
| BasementType | Full (unfinished) |
| ConstructedDate | 2020 |
| ConstructionStyleAttachment | Attached |
| CoolingType | Central Air Conditioning |
| ExteriorFinish | Stone, Vinyl Siding |
| HalfBathTotal | 1 |
| HeatingFuel | Natural Gas |
| HeatingType | Forced Air |
| StoriesTotal | 2 |
| SizeInterior | 1360 Sqft |
| Type | Row / Townhouse |
| UtilityWater | Municipal Water |
Parking
| Attached Garage |
Land
| Acreage | No |
| LandAmenities | Park, Shopping |
| Sewer | Municipal Sewage System |
| SizeDepth | 105 Ft |
| SizeFrontage | 20 Ft |
| SizeTotalText | Under 1/2 Acre |
| ZoningDescription | R3 |
Rooms
| Level | Type | Length | Width | Dimensions |
|---|---|---|---|---|
| Second Level | Bedroom | 10'10'' x 9'7'' | ||
| Second Level | Bedroom | 14'4'' x 8'11'' | ||
| Second Level | 4pc Bathroom | 5'4'' x 9'10'' | ||
| Second Level | Primary Bedroom | 14'4'' x 18'10'' | ||
| Main Level | Foyer | 7'9'' x 8'5'' | ||
| Main Level | 2pc Bathroom | 4'7'' x 7' | ||
| Main Level | Kitchen | 9'1'' x 9'7'' | ||
| Main Level | Dining Room | 9'6'' x 9'4'' | ||
| Main Level | Living Room | 9'11'' x 18'11'' |
https://www.realtor.ca/real-estate/27933356/48-bawcutt-crescent-paris

Salesperson
(519) 895-6769
(519) 740-7230
www.susiehegan.com/
www.facebook.com/Susie.Hegan
ca.linkedin.com/pub/susie-hegan/45/328/288/
www.twitter.com/susiehegan

1400 Bishop St. N, Suite B
Cambridge, Ontario N1R 6W8
(519) 740-3690
(519) 740-7230
Interested?
Contact us for more information










