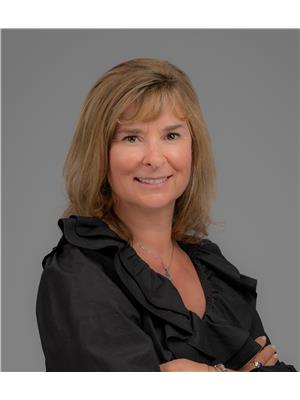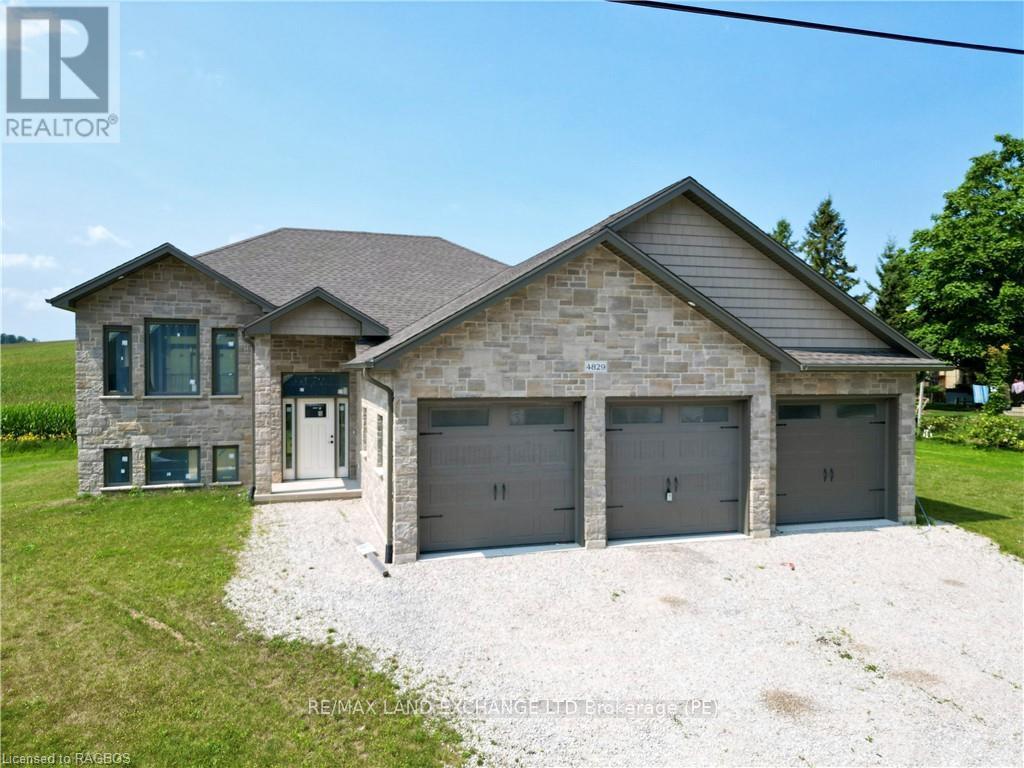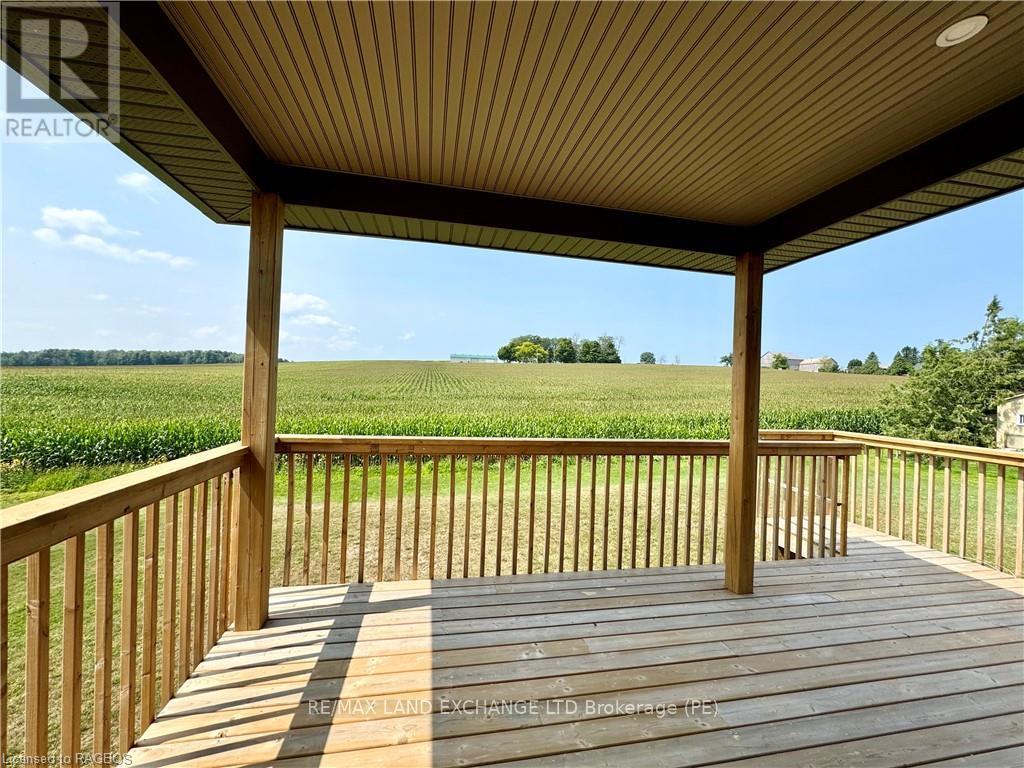4829 Bruce Road 3 Saugeen Shores, Ontario N0H 2C7
$999,900
The 1325 sqft raised bungalow with finished walkout basement and 3 car garage in Burgoyne at 4829 Bruce Rd 3, is complete; 30 day occupancy is available. This home has 2 + 2 bedrooms and 3 full baths. Standard features include hardwood & ceramic flooring throughout the main floor, solid wood staircase, Quartz kitchen counters, gas fireplace; ashpalt drive, sodded yard and more. HST is included in the list price provided the Buyer qualifies for the rebate and assigns it to the Builder on closing. Prices subject to change without notice. (id:19593)
Property Details
| MLS® Number | X10845984 |
| Property Type | Single Family |
| Community Name | Saugeen Shores |
| EquipmentType | Water Heater - Tankless |
| Features | Rolling, Flat Site, Sump Pump |
| ParkingSpaceTotal | 9 |
| RentalEquipmentType | Water Heater - Tankless |
| Structure | Deck |
Building
| BathroomTotal | 3 |
| BedroomsAboveGround | 2 |
| BedroomsBelowGround | 2 |
| BedroomsTotal | 4 |
| Amenities | Fireplace(s) |
| Appliances | Water Heater - Tankless, Water Softener |
| ArchitecturalStyle | Raised Bungalow |
| BasementDevelopment | Finished |
| BasementFeatures | Walk Out |
| BasementType | N/a (finished) |
| ConstructionStyleAttachment | Detached |
| CoolingType | Air Exchanger |
| ExteriorFinish | Stone, Vinyl Siding |
| FireplacePresent | Yes |
| FireplaceTotal | 1 |
| FlooringType | Tile, Hardwood |
| FoundationType | Poured Concrete |
| HeatingFuel | Natural Gas |
| HeatingType | Forced Air |
| StoriesTotal | 1 |
| SizeInterior | 1099.9909 - 1499.9875 Sqft |
| Type | House |
| UtilityWater | Drilled Well |
Parking
| Attached Garage | |
| Garage |
Land
| AccessType | Year-round Access |
| Acreage | No |
| Sewer | Septic System |
| SizeDepth | 148 Ft |
| SizeFrontage | 134 Ft ,6 In |
| SizeIrregular | 134.5 X 148 Ft |
| SizeTotalText | 134.5 X 148 Ft|under 1/2 Acre |
| ZoningDescription | R1-2 |
Rooms
| Level | Type | Length | Width | Dimensions |
|---|---|---|---|---|
| Lower Level | Family Room | 8.08 m | 4.57 m | 8.08 m x 4.57 m |
| Lower Level | Bedroom 3 | 3.35 m | 3.63 m | 3.35 m x 3.63 m |
| Lower Level | Bedroom 4 | 3.35 m | 3.63 m | 3.35 m x 3.63 m |
| Lower Level | Laundry Room | 5.82 m | 2.54 m | 5.82 m x 2.54 m |
| Main Level | Foyer | 2.34 m | 3.2 m | 2.34 m x 3.2 m |
| Main Level | Living Room | 4.37 m | 3.99 m | 4.37 m x 3.99 m |
| Main Level | Dining Room | 3.78 m | 3.4 m | 3.78 m x 3.4 m |
| Main Level | Kitchen | 3.3 m | 3.78 m | 3.3 m x 3.78 m |
| Main Level | Primary Bedroom | 4.09 m | 3.84 m | 4.09 m x 3.84 m |
| Main Level | Bedroom 2 | 4.39 m | 3.1 m | 4.39 m x 3.1 m |
Utilities
| Cable | Available |
https://www.realtor.ca/real-estate/27481055/4829-bruce-road-3-saugeen-shores-saugeen-shores

Salesperson
(226) 930-0792

645 Goderich St
Port Elgin, Ontario N0H 2C0
(519) 389-4600
(519) 389-4618
www.remaxlandexchange.ca/


645 Goderich St
Port Elgin, Ontario N0H 2C0
(519) 389-4600
(519) 389-4618
www.remaxlandexchange.ca/
Interested?
Contact us for more information























