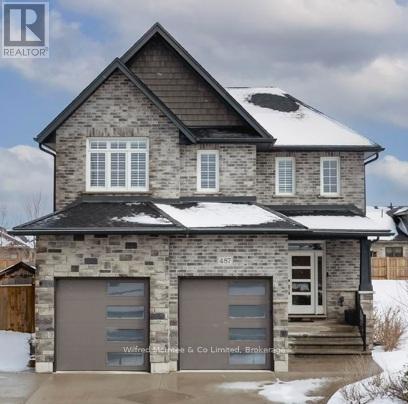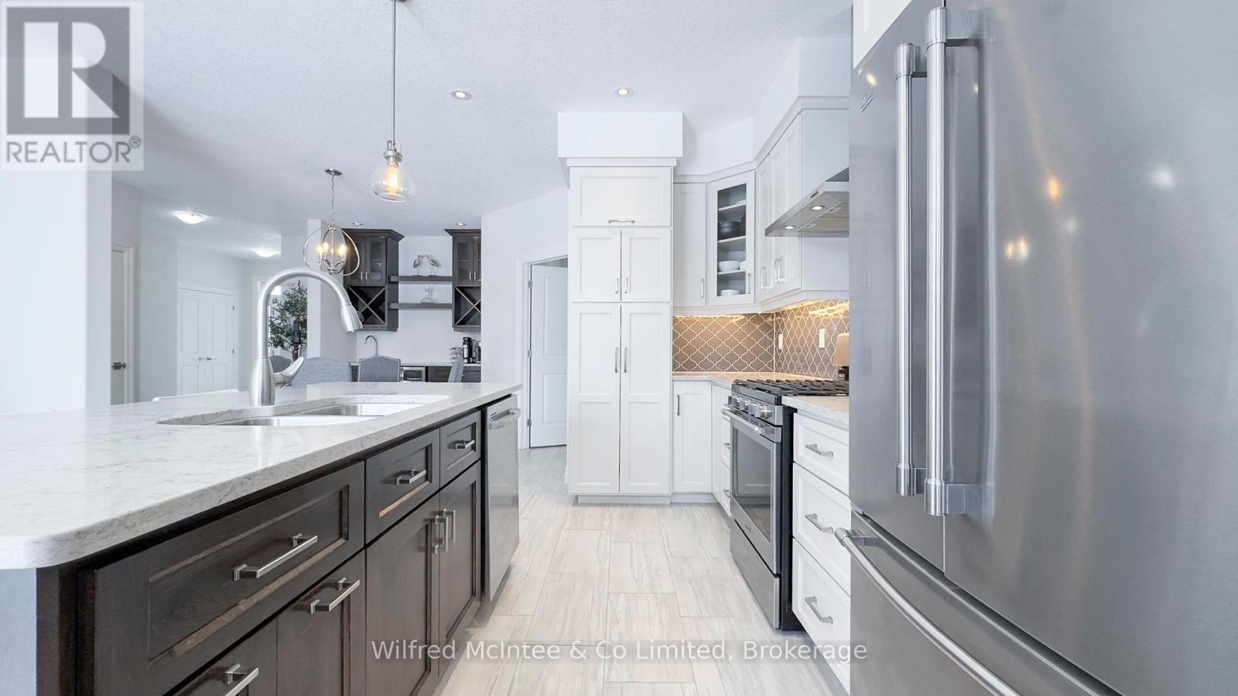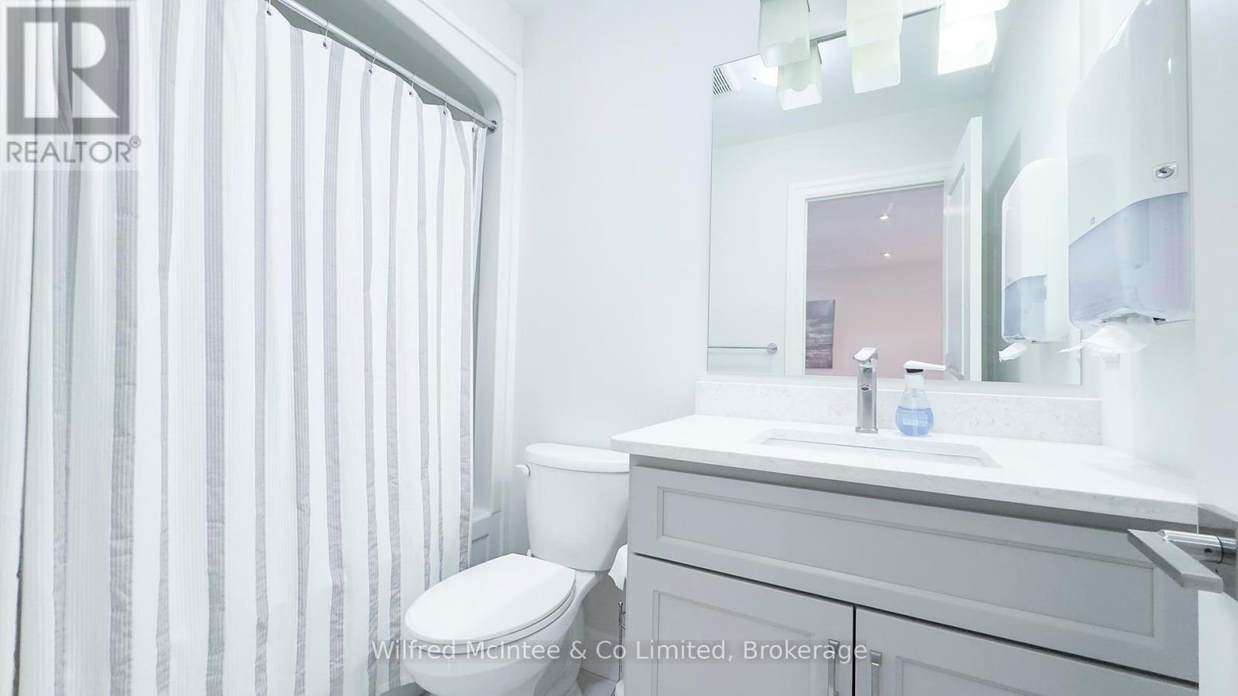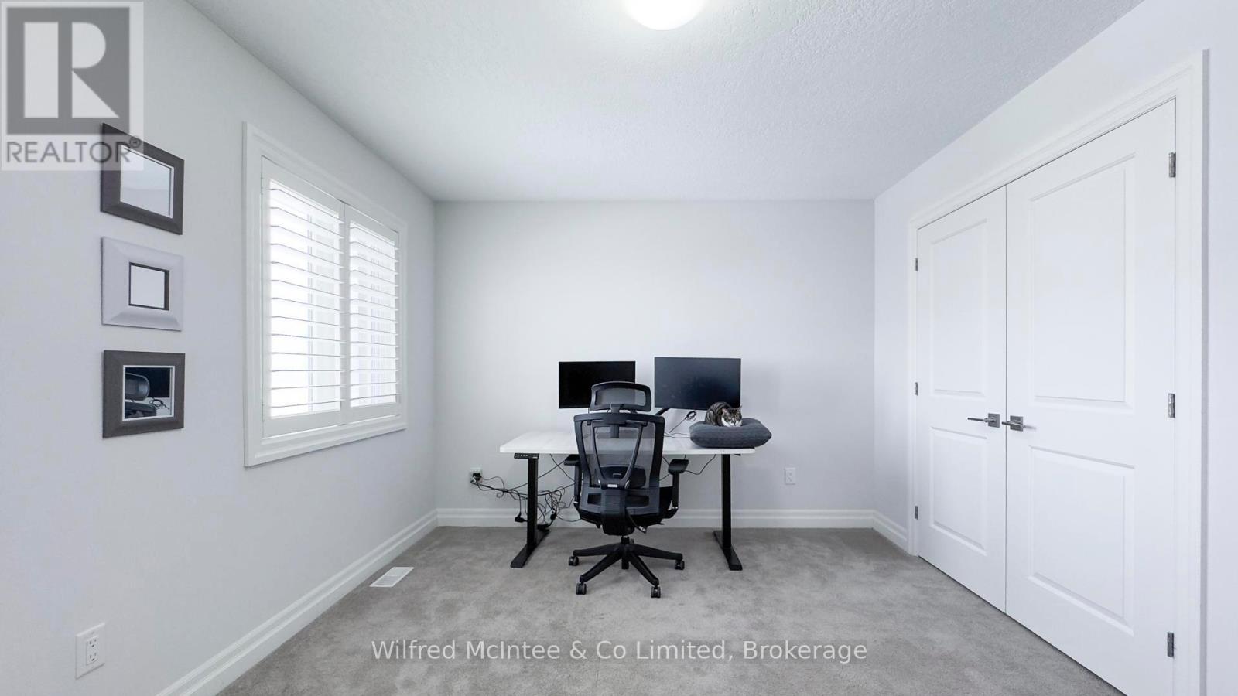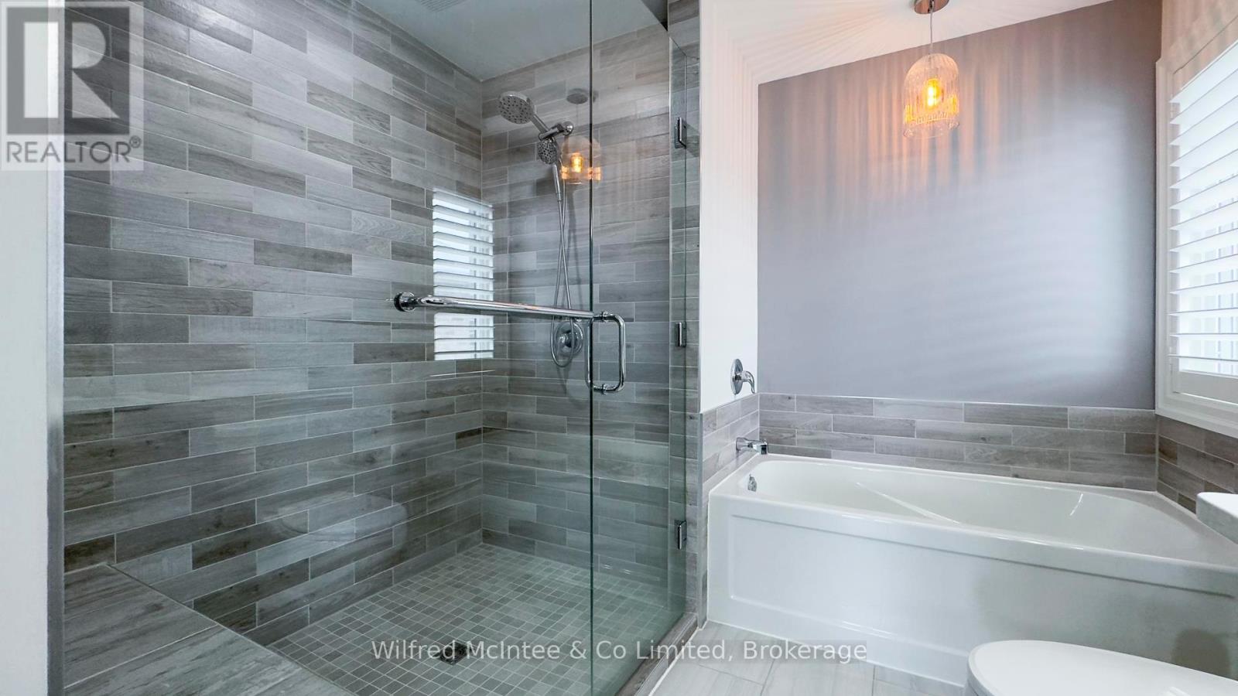487 Devonshire Road Saugeen Shores, Ontario N0H 2C6
$985,000
Welcome to 487 Devonshire Road in the beautiful town of Port Elgin. This stunning two-story home with over 2700 square feet of finished living space offers the perfect blend of modern amenities and classic charm, with a bright and airy living space with numerous high-end upgrades throughout. With three spacious bedrooms, the potential of a fourth, along with two and a half bathrooms complete with a custom tiled shower and quartz countertops, this home is perfect for growing families or those seeking additional space. The main floor is an entertainer's dream with open living spaces and gorgeous finishes throughout featuring a beautiful modern kitchen with quartz countertops and a custom coffee bar complete with its own sink and beverage fridge. California shutters adorn the windows, allowing you to control natural light and maintain privacy while adding a touch of sophistication to the home. The fully finished basement offers a large open concept family room and plenty of storage space. In addition to its stylish interior, this home boasts a highly sought-after in-floor heating system in both the garage and basement, ensuring comfort year-round. The generous sized yard is equipped with an irrigation system, making lawn maintenance effortless and giving you more time to enjoy your outdoor space. Located in a desirable neighborhood, this home offers the perfect combination of peaceful living and convenience. Contact us today to schedule a viewing and experience all this home has to offer. (id:19593)
Property Details
| MLS® Number | X12045528 |
| Property Type | Single Family |
| Community Name | Saugeen Shores |
| Features | Sump Pump |
| ParkingSpaceTotal | 4 |
Building
| BathroomTotal | 3 |
| BedroomsAboveGround | 3 |
| BedroomsTotal | 3 |
| Age | 6 To 15 Years |
| Amenities | Fireplace(s) |
| Appliances | Garage Door Opener Remote(s), Water Heater, Water Softener, Dishwasher, Dryer, Stove, Washer, Window Coverings, Refrigerator |
| BasementDevelopment | Finished |
| BasementType | N/a (finished) |
| ConstructionStyleAttachment | Detached |
| CoolingType | Central Air Conditioning |
| ExteriorFinish | Brick, Stone |
| FireProtection | Alarm System, Smoke Detectors |
| FireplacePresent | Yes |
| FireplaceTotal | 1 |
| FoundationType | Poured Concrete |
| HalfBathTotal | 1 |
| HeatingFuel | Natural Gas |
| HeatingType | Forced Air |
| StoriesTotal | 2 |
| SizeInterior | 1999.983 - 2499.9795 Sqft |
| Type | House |
| UtilityWater | Municipal Water |
Parking
| Attached Garage | |
| Garage |
Land
| Acreage | No |
| LandscapeFeatures | Landscaped, Lawn Sprinkler |
| Sewer | Sanitary Sewer |
| SizeDepth | 128 Ft ,1 In |
| SizeFrontage | 57 Ft ,6 In |
| SizeIrregular | 57.5 X 128.1 Ft |
| SizeTotalText | 57.5 X 128.1 Ft |
| ZoningDescription | R2-5 |
Rooms
| Level | Type | Length | Width | Dimensions |
|---|---|---|---|---|
| Second Level | Bathroom | 4.05 m | 2.74 m | 4.05 m x 2.74 m |
| Second Level | Den | 4.17 m | 3.07 m | 4.17 m x 3.07 m |
| Second Level | Bedroom 2 | 4.51 m | 5.48 m | 4.51 m x 5.48 m |
| Second Level | Bedroom 3 | 3.77 m | 3.99 m | 3.77 m x 3.99 m |
| Second Level | Bathroom | 2.56 m | 1.52 m | 2.56 m x 1.52 m |
| Second Level | Primary Bedroom | 5.02 m | 4.57 m | 5.02 m x 4.57 m |
| Basement | Family Room | 5.67 m | 8.75 m | 5.67 m x 8.75 m |
| Basement | Utility Room | 2.31 m | 6.19 m | 2.31 m x 6.19 m |
| Main Level | Kitchen | 5.3 m | 4.35 m | 5.3 m x 4.35 m |
| Main Level | Dining Room | 4.35 m | 3.56 m | 4.35 m x 3.56 m |
| Main Level | Living Room | 4.05 m | 4.6 m | 4.05 m x 4.6 m |
| Main Level | Laundry Room | 2.95 m | 2.16 m | 2.95 m x 2.16 m |
https://www.realtor.ca/real-estate/28082836/487-devonshire-road-saugeen-shores-saugeen-shores

Salesperson
(226) 668-6312

11 Durham St W
Walkerton, Ontario N0G 2V0
(519) 881-2270
(519) 881-2694
www.mcintee.ca/
Interested?
Contact us for more information

