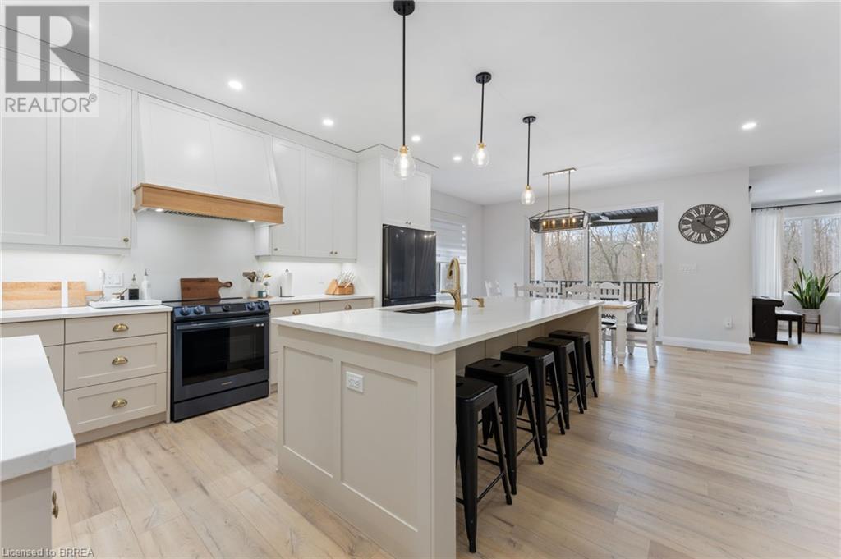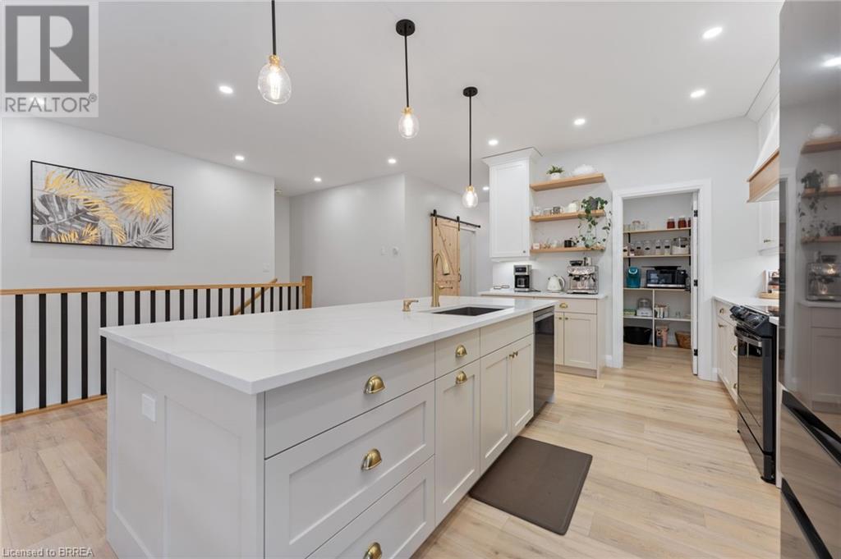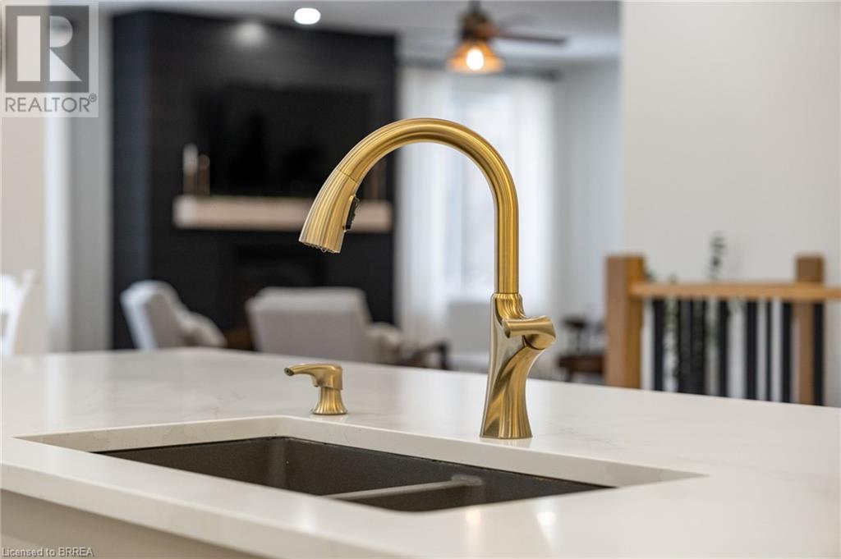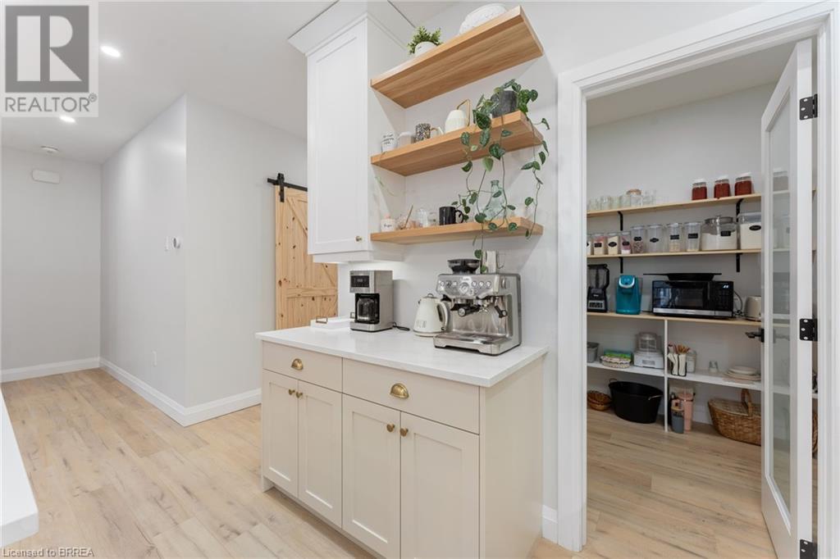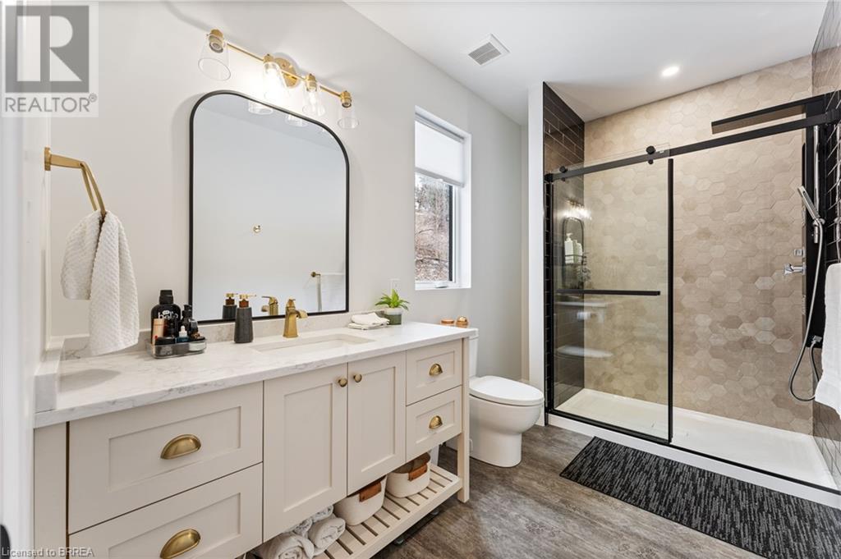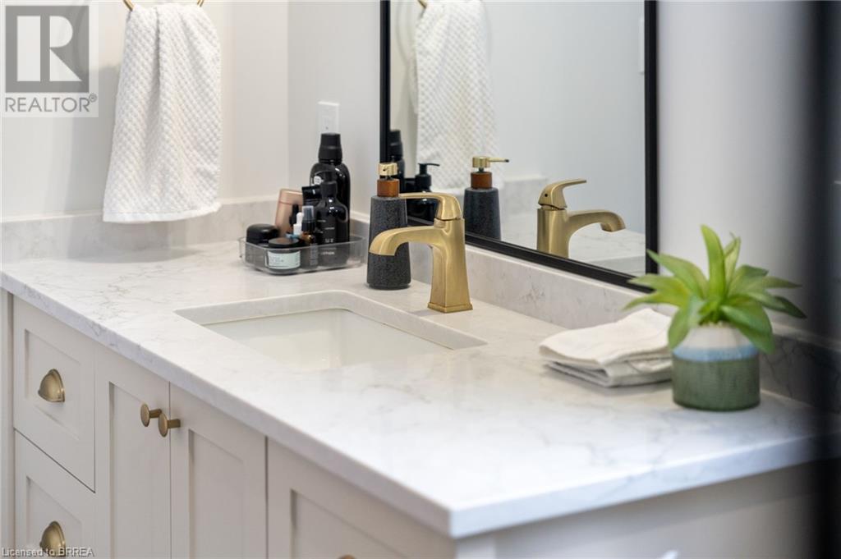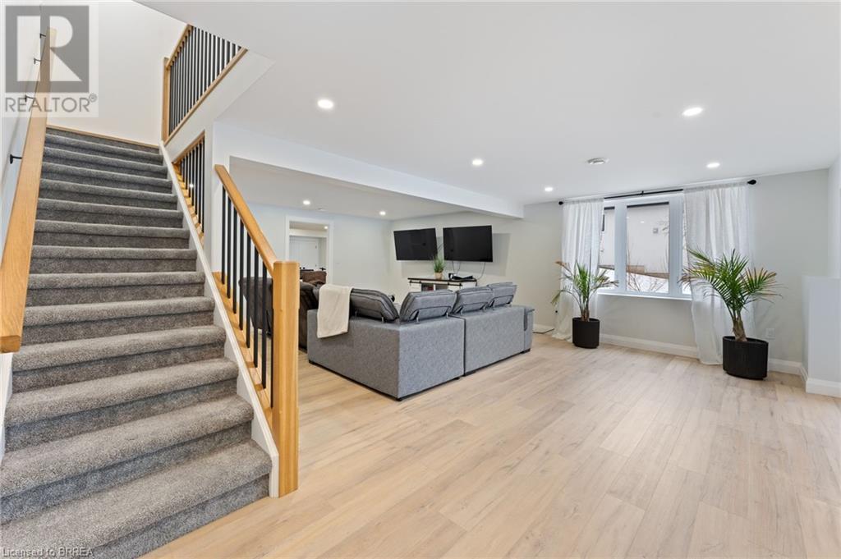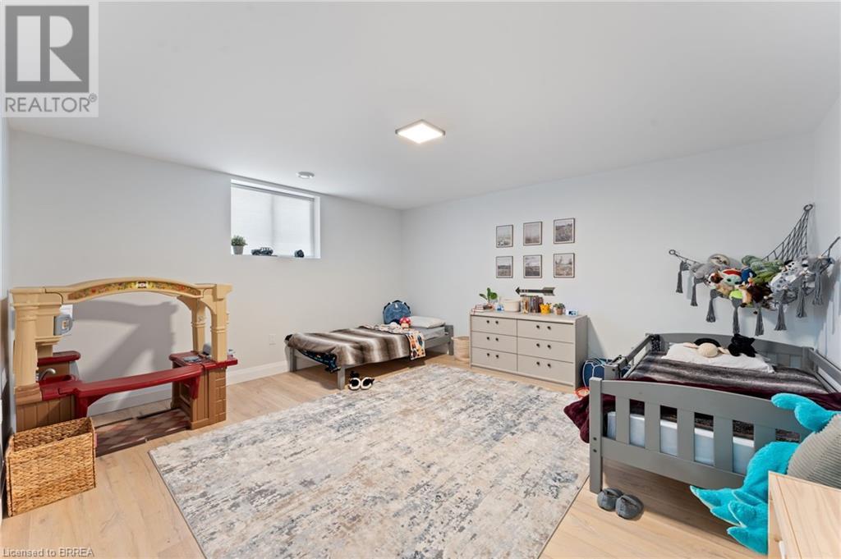5 John Pound Road Unit# 18 Tillsonburg, Ontario N4G 5X3
$1,099,000Maintenance, Insurance, Landscaping, Property Management
$269.96 Monthly
Maintenance, Insurance, Landscaping, Property Management
$269.96 MonthlyWelcome to Unit 18 in the esteemed Millpond Estates, an exclusive adult living community offering luxurious comfort and tranquility. As you enter, you'll be greeted by a bright and inviting interior with serene views of the peaceful surroundings. The gourmet kitchen boasts floor-to-ceiling cabinetry, elegant quartz countertops, a striking two-toned island with seating, and chic gold hardware that adds a touch of luxury. Off the kitchen, you'll find a large pantry for added convenience. The adjacent dinette offers access to the raised balcony, perfect for outdoor enjoyment. The spacious living room features a cozy fireplace, ideal for relaxing during colder months. The upper level is home to a spacious primary bedroom with an ensuite that includes a sleek glass shower. Enjoy the convenience of main floor laundry and a 3-piece bathroom. The finished walk-out basement provides additional living space, including a generously sized rec room that leads to a covered patio area. Completing the lower level are two bedrooms and a 3-piece bathroom, offering flexibility and comfort. This home offers 4 bedrooms and 3 bathrooms, providing ample space for family and guests. (id:19593)
Property Details
| MLS® Number | 40696199 |
| Property Type | Single Family |
| AmenitiesNearBy | Golf Nearby |
| Features | Balcony |
| ParkingSpaceTotal | 4 |
Building
| BathroomTotal | 3 |
| BedroomsAboveGround | 2 |
| BedroomsBelowGround | 3 |
| BedroomsTotal | 5 |
| ArchitecturalStyle | Bungalow |
| BasementDevelopment | Finished |
| BasementType | Full (finished) |
| ConstructionStyleAttachment | Detached |
| CoolingType | Central Air Conditioning |
| ExteriorFinish | Stone, Stucco |
| FoundationType | Poured Concrete |
| HeatingFuel | Natural Gas |
| HeatingType | Forced Air |
| StoriesTotal | 1 |
| SizeInterior | 3721 Sqft |
| Type | House |
| UtilityWater | Municipal Water |
Parking
| Attached Garage |
Land
| Acreage | No |
| LandAmenities | Golf Nearby |
| Sewer | Municipal Sewage System |
| SizeFrontage | 65 Ft |
| SizeTotalText | Under 1/2 Acre |
| ZoningDescription | R3-6 |
Rooms
| Level | Type | Length | Width | Dimensions |
|---|---|---|---|---|
| Lower Level | Family Room | 23'8'' x 24'0'' | ||
| Lower Level | Bedroom | 14'8'' x 11'3'' | ||
| Lower Level | 4pc Bathroom | 11'9'' x 9'6'' | ||
| Lower Level | Bedroom | 15'9'' x 16'7'' | ||
| Lower Level | Bedroom | 18'0'' x 19'9'' | ||
| Main Level | Pantry | 8'7'' x 6'8'' | ||
| Main Level | Living Room | 22'10'' x 16'7'' | ||
| Main Level | Dining Room | 20'5'' x 9'8'' | ||
| Main Level | Kitchen | 9'11'' x 14'3'' | ||
| Main Level | Laundry Room | 9'7'' x 8'1'' | ||
| Main Level | 4pc Bathroom | 6'7'' x 12'0'' | ||
| Main Level | 4pc Bathroom | 5'7'' x 9'11'' | ||
| Main Level | Primary Bedroom | 15'9'' x 13'8'' | ||
| Main Level | Bedroom | 11'3'' x 11'1'' |
https://www.realtor.ca/real-estate/27911457/5-john-pound-road-unit-18-tillsonburg

Salesperson
(519) 865-9517
45 Argyle Ave. Unit A
Delhi, Ontario N4B 1J4
(519) 503-8668
Interested?
Contact us for more information







