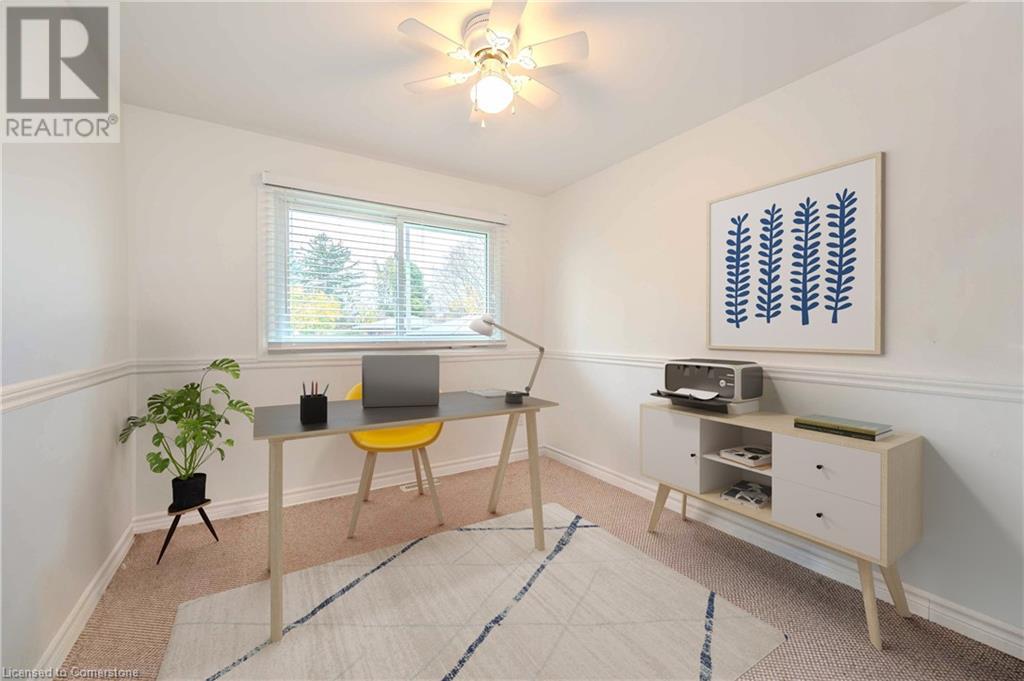5 Shea Crescent Kitchener, Ontario N2E 1E7
$789,900
Here's the 3 words all buyers love to hear: Not...Holding...Offers...! 5 Shea Crescent is ready for your next chapter. Situated on a spacious, private lot in a sought-after, family-friendly neighborhood, this well-maintained 3-bedroom backsplit offers comfort, convenience, and room to grow. A short walk to both public and separate schools, this home is perfect for families. The bright living room opens to an expansive, fully fenced backyard—ideal for kids, pets, gardening, or relaxing in your own outdoor retreat. The detached garage, complete with electricity, is perfect for a workshop or extra storage, making it an excellent space for hobbyists, car enthusiasts, or motorcycle lovers looking for a place to tinker and grow their passion. The extra-long driveway provides parking for up to five vehicles, offering plenty of space for your toys and tools. Inside, the finished rec room is a great space for entertaining, a playroom, or a cozy family retreat, and the separate side entrance to the basement adds flexibility for a home office, additional living space, or ample storage. With easy access to highways, shopping, and schools, this move-in-ready home is the perfect blend of privacy, convenience, and opportunity to enjoy your hobbies right at home. (id:19593)
Property Details
| MLS® Number | 40697916 |
| Property Type | Single Family |
| AmenitiesNearBy | Airport, Hospital, Park, Place Of Worship, Public Transit, Schools, Shopping, Ski Area |
| CommunityFeatures | Community Centre |
| EquipmentType | Water Heater |
| Features | Paved Driveway |
| ParkingSpaceTotal | 5 |
| RentalEquipmentType | Water Heater |
| Structure | Shed, Porch |
Building
| BathroomTotal | 2 |
| BedroomsAboveGround | 3 |
| BedroomsTotal | 3 |
| Appliances | Dishwasher, Dryer, Refrigerator, Stove, Washer |
| BasementDevelopment | Partially Finished |
| BasementType | Full (partially Finished) |
| ConstructedDate | 1970 |
| ConstructionStyleAttachment | Detached |
| CoolingType | Central Air Conditioning |
| ExteriorFinish | Brick Veneer |
| FoundationType | Poured Concrete |
| HalfBathTotal | 1 |
| HeatingFuel | Natural Gas |
| HeatingType | Forced Air |
| SizeInterior | 998 Sqft |
| Type | House |
| UtilityWater | Municipal Water |
Parking
| Detached Garage |
Land
| AccessType | Highway Access, Highway Nearby |
| Acreage | No |
| FenceType | Fence |
| LandAmenities | Airport, Hospital, Park, Place Of Worship, Public Transit, Schools, Shopping, Ski Area |
| Sewer | Municipal Sewage System |
| SizeDepth | 101 Ft |
| SizeFrontage | 72 Ft |
| SizeTotalText | Under 1/2 Acre |
| ZoningDescription | Res 4 |
Rooms
| Level | Type | Length | Width | Dimensions |
|---|---|---|---|---|
| Second Level | 3pc Bathroom | 8'4'' x 6'' | ||
| Second Level | Bedroom | 11'9'' x 8'9'' | ||
| Second Level | Bedroom | 9'4'' x 9'6'' | ||
| Second Level | Primary Bedroom | 11'9'' x 10'8'' | ||
| Basement | Utility Room | 11'3'' x 8'3'' | ||
| Basement | Other | 8'3'' x 10'7'' | ||
| Basement | 2pc Bathroom | 6'2'' x 3'9'' | ||
| Basement | Recreation Room | 14'4'' x 10'7'' | ||
| Main Level | Kitchen | 11'4'' x 10'3'' | ||
| Main Level | Dinette | 9'0'' x 7'8'' | ||
| Main Level | Living Room | 11'4'' x 18'1'' |
https://www.realtor.ca/real-estate/27911512/5-shea-crescent-kitchener

Salesperson
(519) 885-0200
(519) 885-4914

83 Erb St.w.
Waterloo, Ontario N2L 6C2
(519) 885-0200
(519) 885-4914
www.remaxtwincity.com
Interested?
Contact us for more information





























