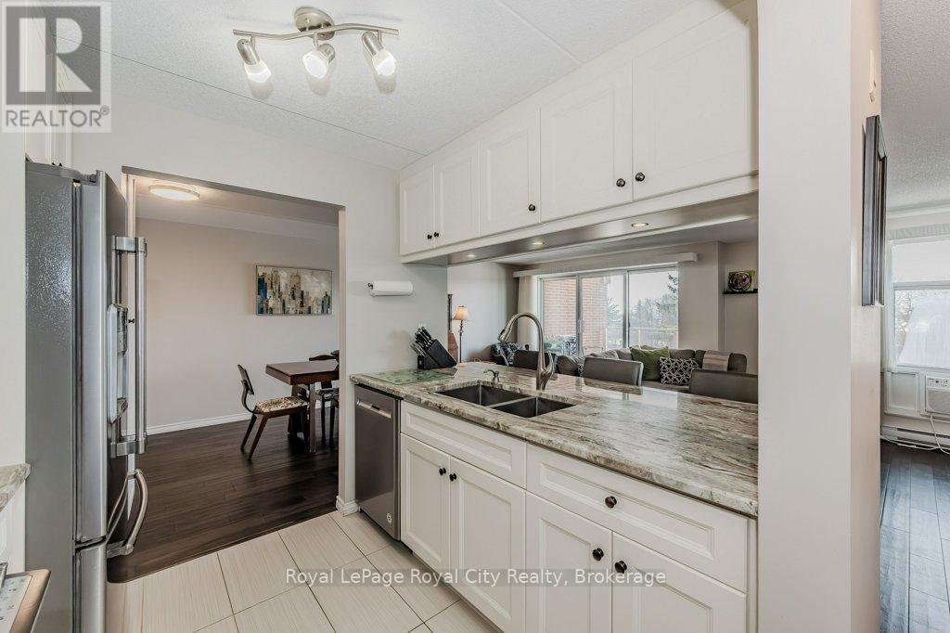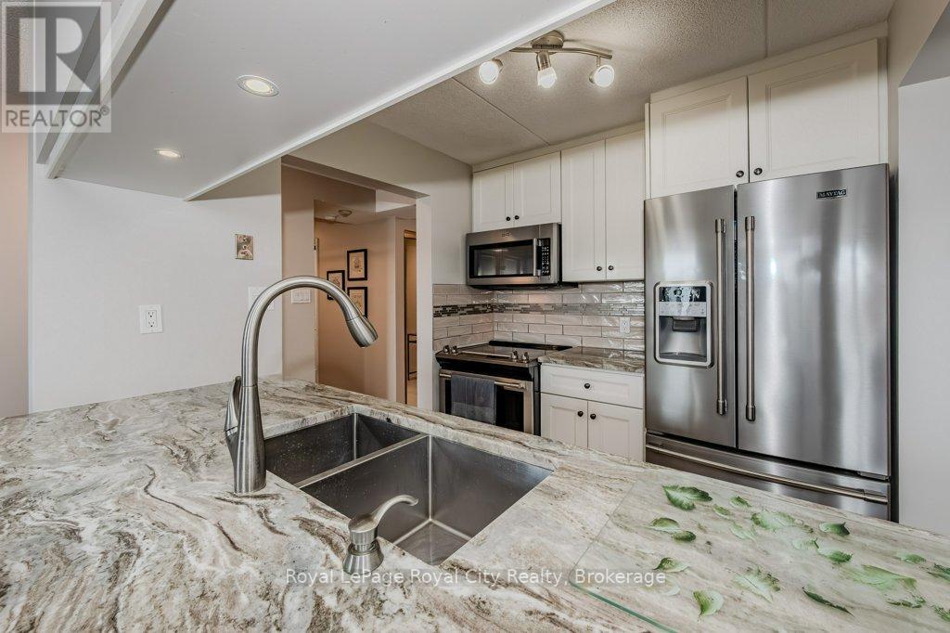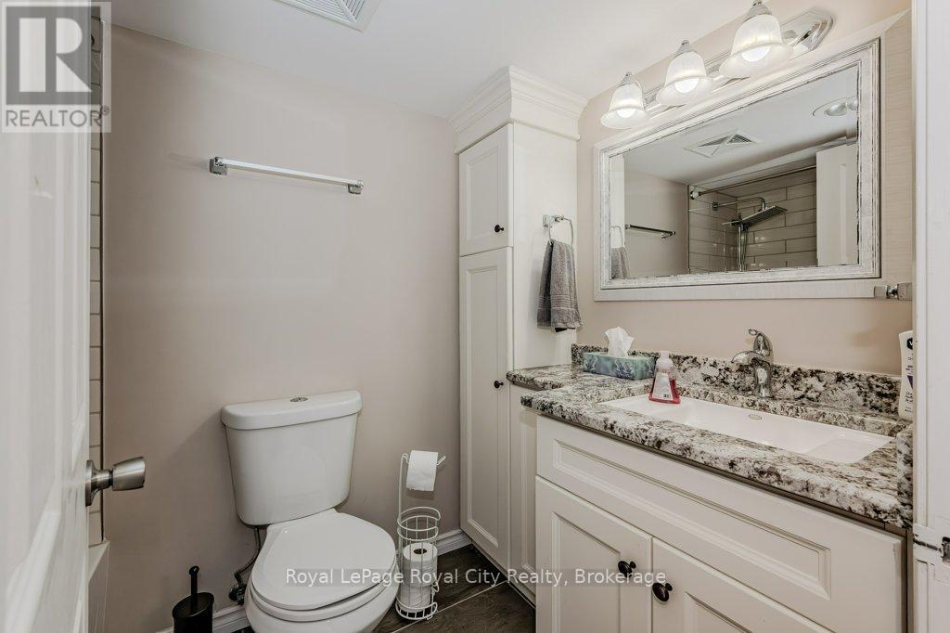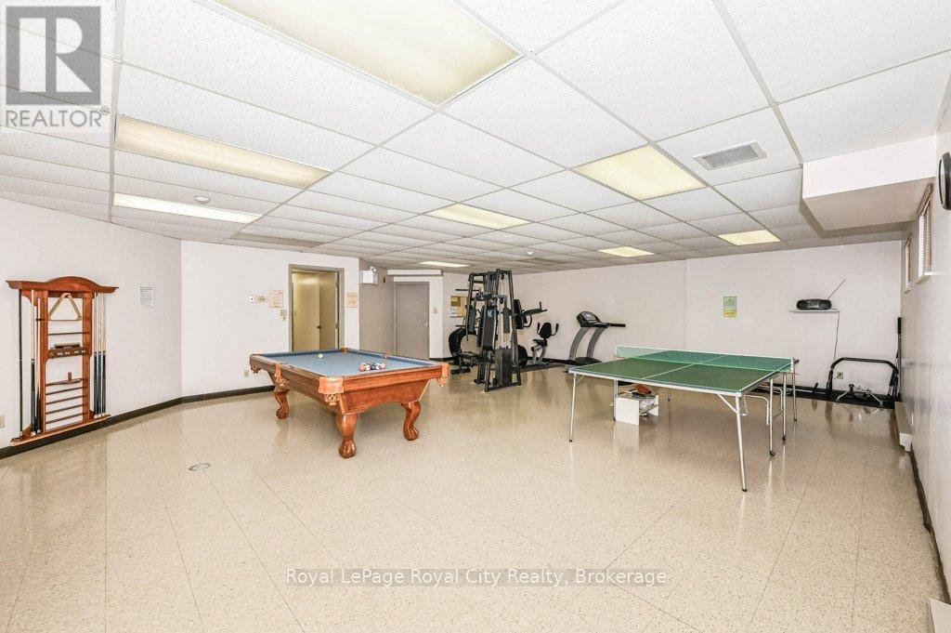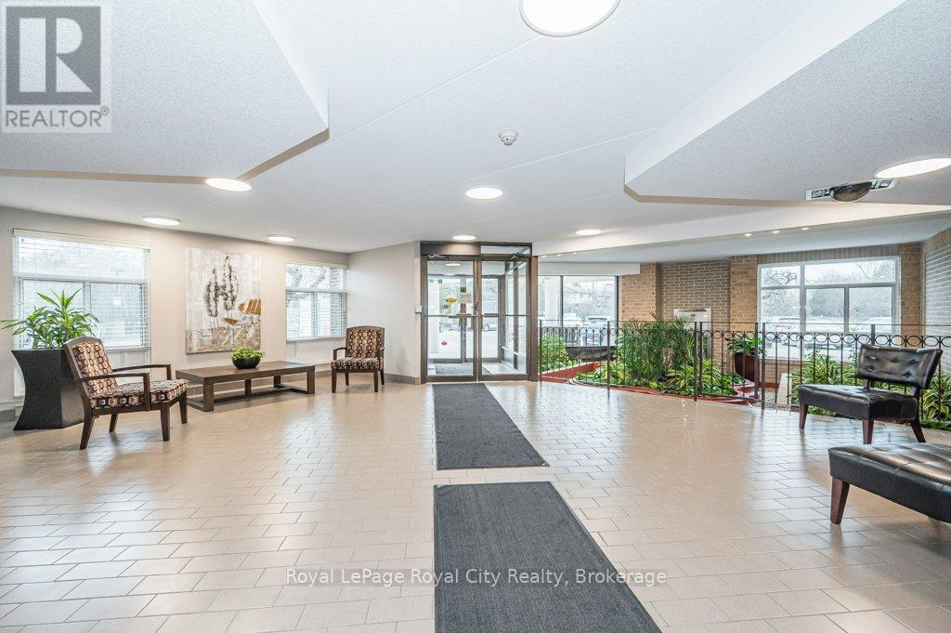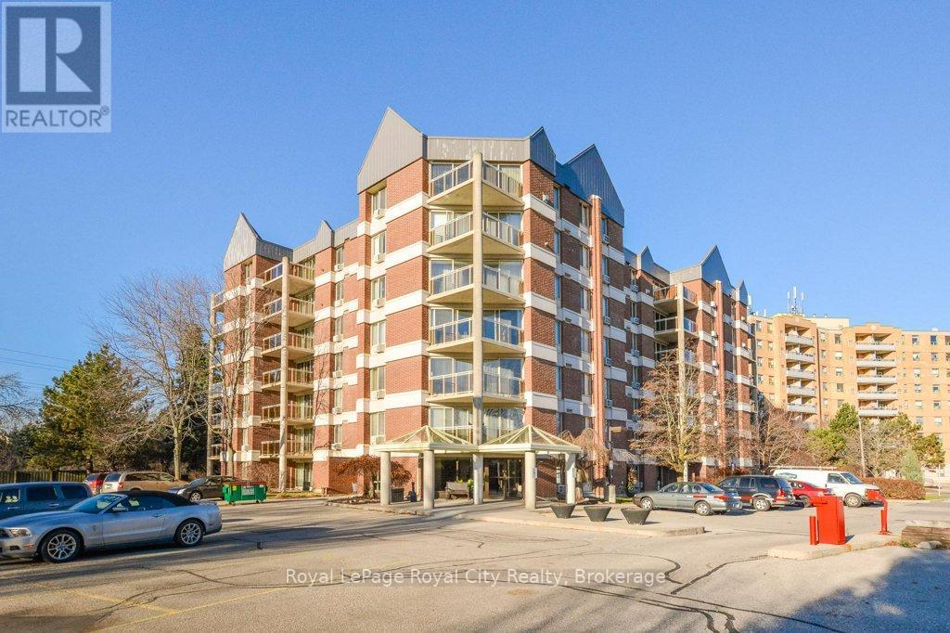503 - 8 Christopher Court Guelph, Ontario N1G 4N7
$495,000Maintenance, Water, Common Area Maintenance, Insurance, Parking
$763 Monthly
Maintenance, Water, Common Area Maintenance, Insurance, Parking
$763 MonthlyWelcome to Easy Living in This Spacious Condo! Discover the perfect home for first-time buyers, downsizers, or anyone seeking a blend of comfort and convenience. This bright and airy 2-bedroom, 2-bathroom condo offers over 1200 square feet of thoughtfully designed living space, perfect for both relaxing and entertaining.Step into the expansive living area, featuring sliding glass doors that open to a generous private balcony. Ideal for morning coffee or unwinding after a long day.The functional kitchen is equipped with ample cabinetry and counter space, making meal prep a breeze and includes an amazing walk in pantry. The primary bedroom includes a large walk-in closet and a convenient three-piece ensuite, while the second bedroom provides flexibility as a guest room, home office, or hobby space. Enjoy the convenience of in-suite laundry and abundant storage throughout, with an additional locker included.The well-maintained building offers excellent amenities, including a fitness center, sauna, party room, and games room with billiards and ping pong. Parking is included, with the option to rent a second space if needed.Nestled in a prime location, youre steps away from Stone Road Mall, grocery stores, schools, restaurants, public transit, and the Royal Recreational Trail. This home combines a low-maintenance lifestyle with proximity to everything you need. (id:19593)
Property Details
| MLS® Number | X11931715 |
| Property Type | Single Family |
| Community Name | Hanlon Creek |
| AmenitiesNearBy | Public Transit, Schools, Place Of Worship |
| CommunityFeatures | Pet Restrictions |
| EquipmentType | None |
| Features | Cul-de-sac, Balcony, In Suite Laundry |
| ParkingSpaceTotal | 1 |
| RentalEquipmentType | None |
Building
| BathroomTotal | 2 |
| BedroomsAboveGround | 2 |
| BedroomsTotal | 2 |
| Amenities | Recreation Centre, Sauna, Party Room, Visitor Parking, Storage - Locker |
| Appliances | Dishwasher, Dryer, Microwave, Refrigerator, Stove, Washer, Window Coverings |
| CoolingType | Wall Unit |
| ExteriorFinish | Brick |
| FireProtection | Smoke Detectors |
| HeatingFuel | Electric |
| HeatingType | Baseboard Heaters |
| SizeInterior | 1199.9898 - 1398.9887 Sqft |
| Type | Apartment |
Land
| Acreage | No |
| LandAmenities | Public Transit, Schools, Place Of Worship |
Rooms
| Level | Type | Length | Width | Dimensions |
|---|---|---|---|---|
| Main Level | Living Room | 6.64 m | 4.43 m | 6.64 m x 4.43 m |
| Main Level | Dining Room | 3.03 m | 3.1 m | 3.03 m x 3.1 m |
| Main Level | Kitchen | 2.68 m | 2.29 m | 2.68 m x 2.29 m |
| Main Level | Pantry | 2.56 m | 2.56 m | 2.56 m x 2.56 m |
| Main Level | Primary Bedroom | 5.99 m | 7 m | 5.99 m x 7 m |
| Main Level | Bathroom | 2.94 m | 2.39 m | 2.94 m x 2.39 m |
| Main Level | Bedroom 2 | 4.78 m | 3.14 m | 4.78 m x 3.14 m |
| Main Level | Bathroom | 2.29 m | 1.47 m | 2.29 m x 1.47 m |
| Main Level | Foyer | 3.49 m | 1.78 m | 3.49 m x 1.78 m |
https://www.realtor.ca/real-estate/27821031/503-8-christopher-court-guelph-hanlon-creek-hanlon-creek


118 Main Street
Rockwood, Ontario N0B 2K0
(519) 856-9922
(519) 856-9909
www.royalcity.com/


30 Edinburgh Road North
Guelph, Ontario N1H 7J1
(519) 824-9050
(519) 824-5183
www.royalcity.com/
Interested?
Contact us for more information





