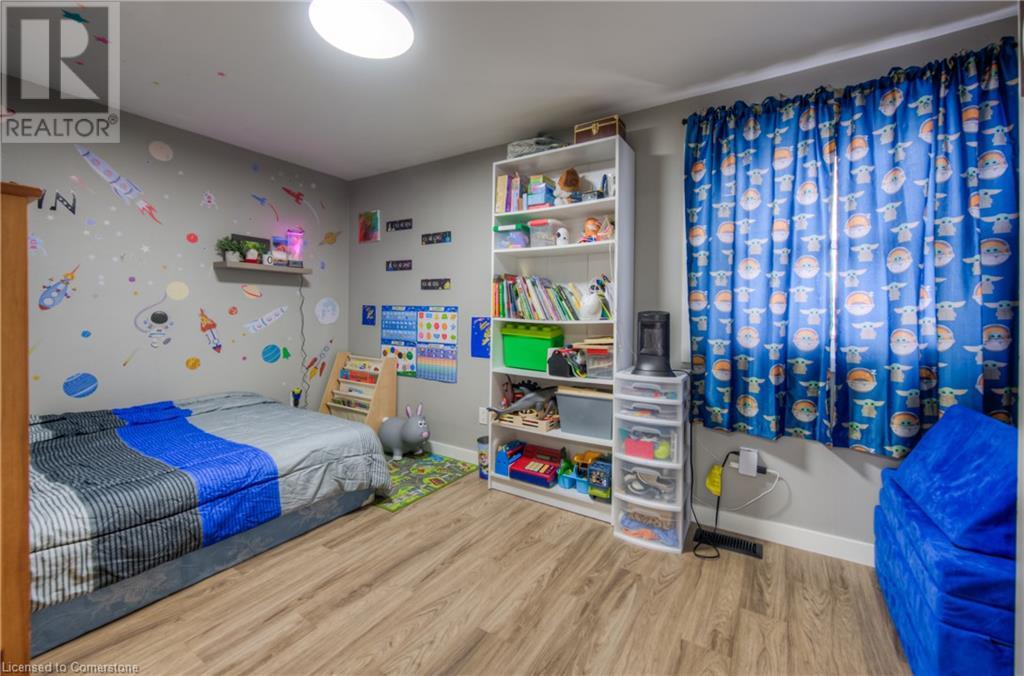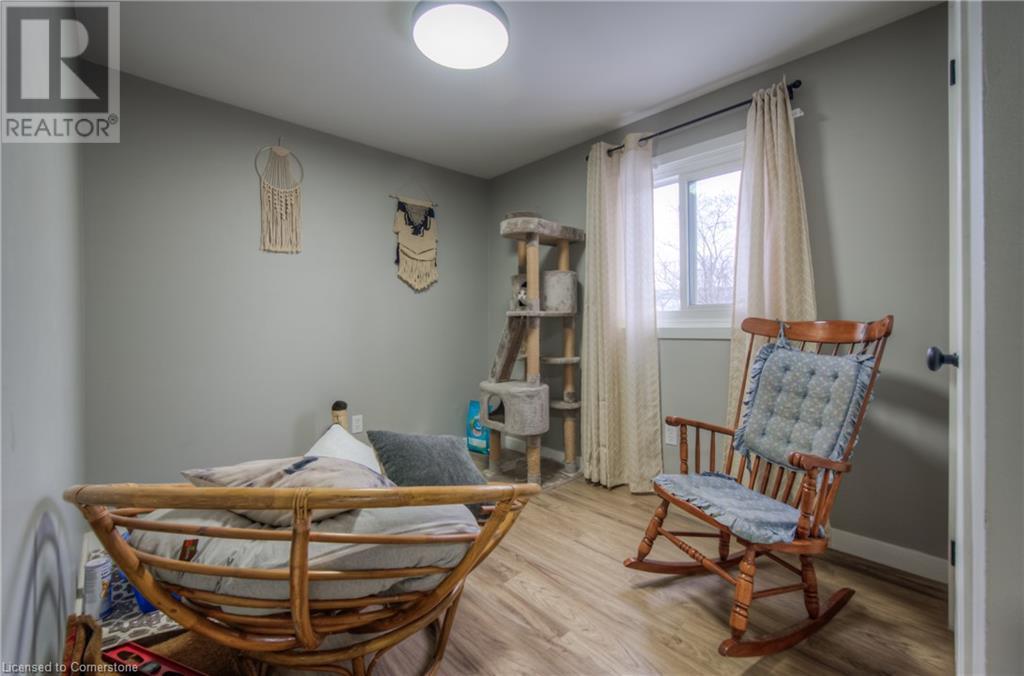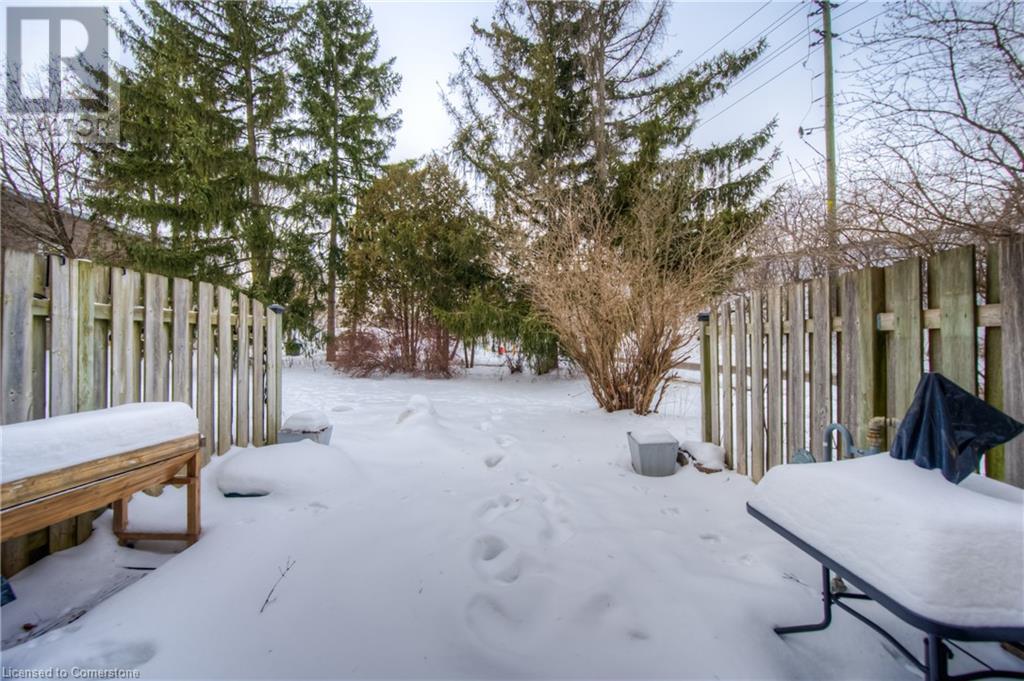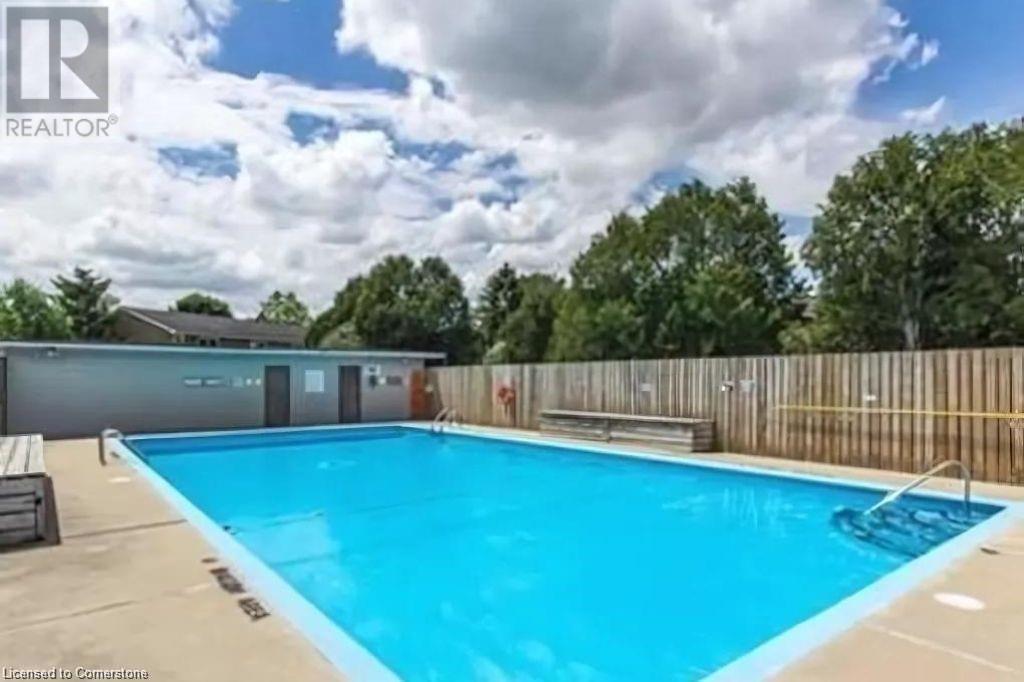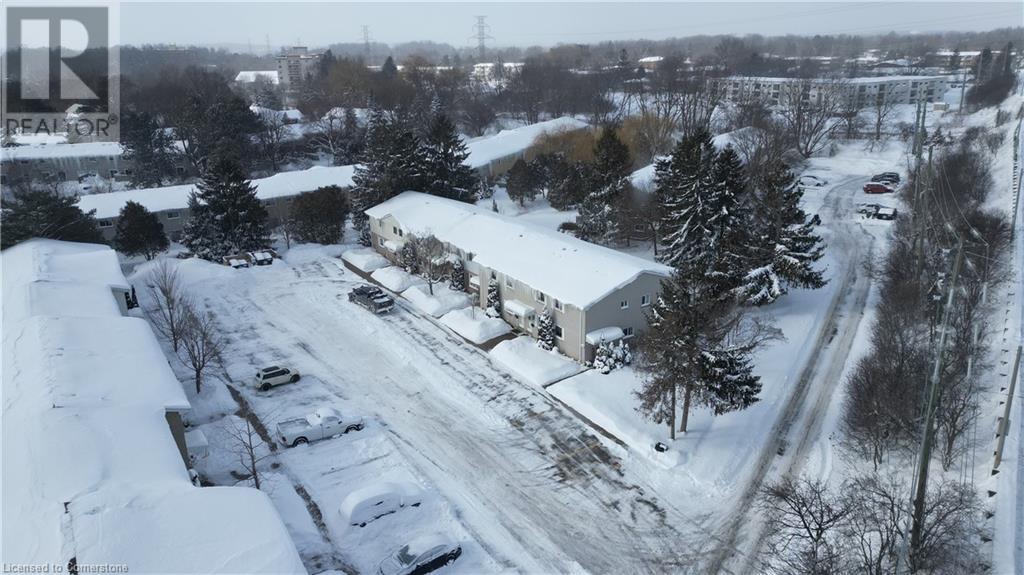515 Weber Street N Unit# A Waterloo, Ontario N2L 4G1
$450,000Maintenance, Insurance, Electricity, Water, Parking
$450.90 Monthly
Maintenance, Insurance, Electricity, Water, Parking
$450.90 MonthlyThis beautifully updated 3-bedroom, 2-bathroom end-unit townhouse boasts 2 parking spots, and offers nearly 1,200 square feet of bright living space in a sought-after location of Lakeshore. Thoughtfully renovated, the home features a modern kitchen, refreshed bathrooms, and upgraded flooring, creating a move-in-ready space with a contemporary feel. The open-concept main level is bathed in natural light, with a spacious living and dining area that seamlessly connects to the updated kitchen complete with sleek countertops, high-quality Canadian-made cabinetry, stainless steel appliances, and a built-in dishwasher for added convenience. Upstairs, the generously sized bedrooms provide ample closet space, while the updated bathrooms showcase fresh tile, modern vanities, and stylish fixtures. Extensive upgrades since 2019 include new flooring, baseboards, fresh paint, upgraded light fixtures, modern door handles, full basement re-wire, new laundry tub, and complete kitchen and bathroom renovations. Comfort and efficiency have also been enhanced with a new AC unit installed in 2020, a water softener added in 2024, and a brand-new furnace and rental hot water tank in 2025. As an end unit, this home offers increased privacy and a larger outdoor space, perfect for relaxation or entertaining. With two dedicated parking spots and a fantastic location just minutes from schools, Albert McCormick Community Centre & Library, shopping at Conestoga Mall, an LRT station, easy access to both universities, and major highways, this home is the perfect blend of style, function, and everyday convenience. (id:19593)
Property Details
| MLS® Number | 40696993 |
| Property Type | Single Family |
| AmenitiesNearBy | Park, Playground, Public Transit, Schools |
| CommunityFeatures | Community Centre |
| EquipmentType | Water Heater |
| Features | Country Residential |
| ParkingSpaceTotal | 2 |
| RentalEquipmentType | Water Heater |
Building
| BathroomTotal | 2 |
| BedroomsAboveGround | 3 |
| BedroomsTotal | 3 |
| Appliances | Dishwasher, Dryer, Refrigerator, Stove, Washer, Microwave Built-in |
| ArchitecturalStyle | 2 Level |
| BasementDevelopment | Unfinished |
| BasementType | Full (unfinished) |
| ConstructionStyleAttachment | Attached |
| CoolingType | Central Air Conditioning |
| ExteriorFinish | Brick |
| HalfBathTotal | 1 |
| HeatingType | Forced Air |
| StoriesTotal | 2 |
| SizeInterior | 1730.63 Sqft |
| Type | Row / Townhouse |
| UtilityWater | Municipal Water |
Land
| Acreage | No |
| LandAmenities | Park, Playground, Public Transit, Schools |
| Sewer | Municipal Sewage System |
| SizeTotalText | Unknown |
| ZoningDescription | Rmu-40 |
Rooms
| Level | Type | Length | Width | Dimensions |
|---|---|---|---|---|
| Second Level | 4pc Bathroom | 7'11'' x 5'11'' | ||
| Second Level | Primary Bedroom | 14'10'' x 16'7'' | ||
| Second Level | Bedroom | 7'11'' x 11'4'' | ||
| Second Level | Bedroom | 14'9'' x 8'8'' | ||
| Basement | Utility Room | 14'9'' x 15'6'' | ||
| Basement | Recreation Room | 14'5'' x 23'7'' | ||
| Main Level | 2pc Bathroom | 5'10'' x 3'4'' | ||
| Main Level | Dining Room | 11'3'' x 10'9'' | ||
| Main Level | Kitchen | 8'6'' x 11'3'' | ||
| Main Level | Living Room | 14'8'' x 16'1'' |
https://www.realtor.ca/real-estate/27923370/515-weber-street-n-unit-a-waterloo

Salesperson
(519) 570-4447

640 Riverbend Dr.
Kitchener, Ontario N2K 3S2
(519) 570-4447
kwinnovationrealty.com/
Interested?
Contact us for more information













