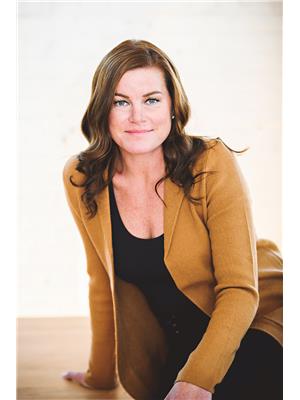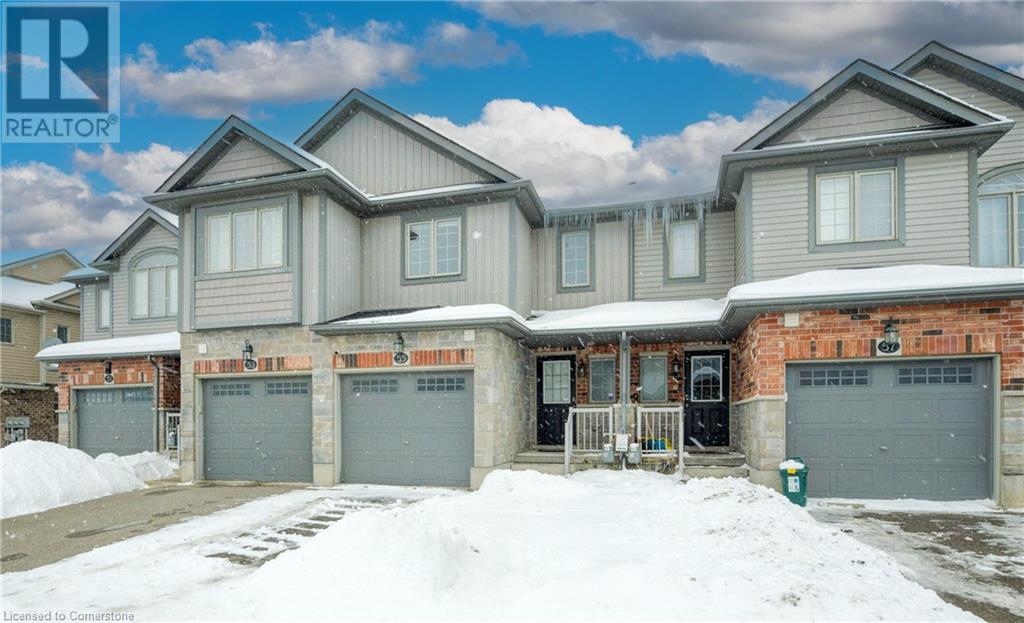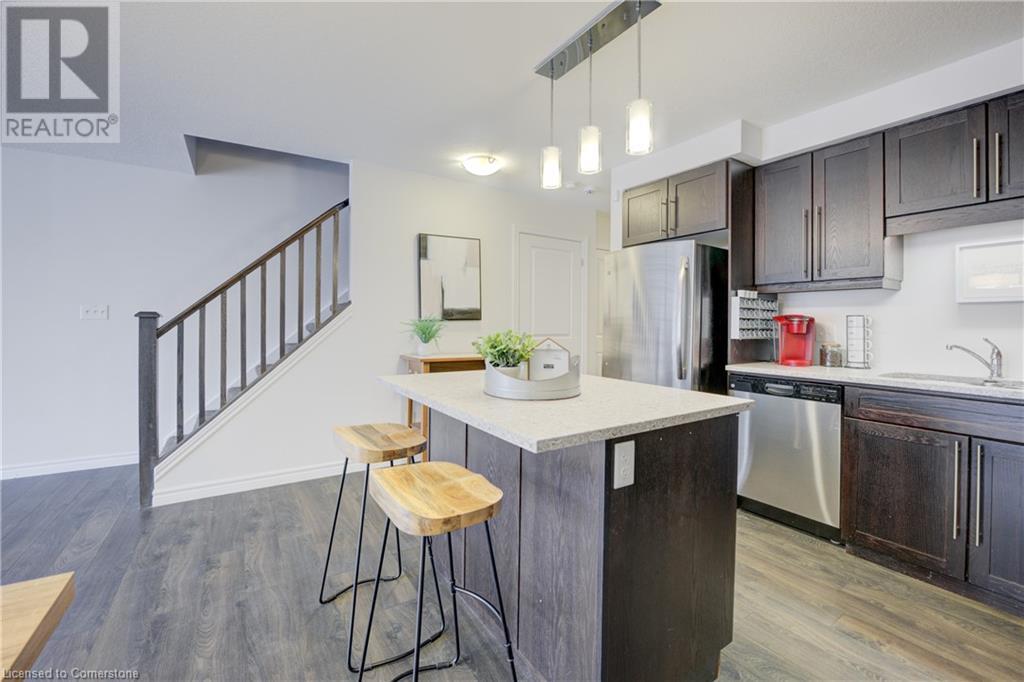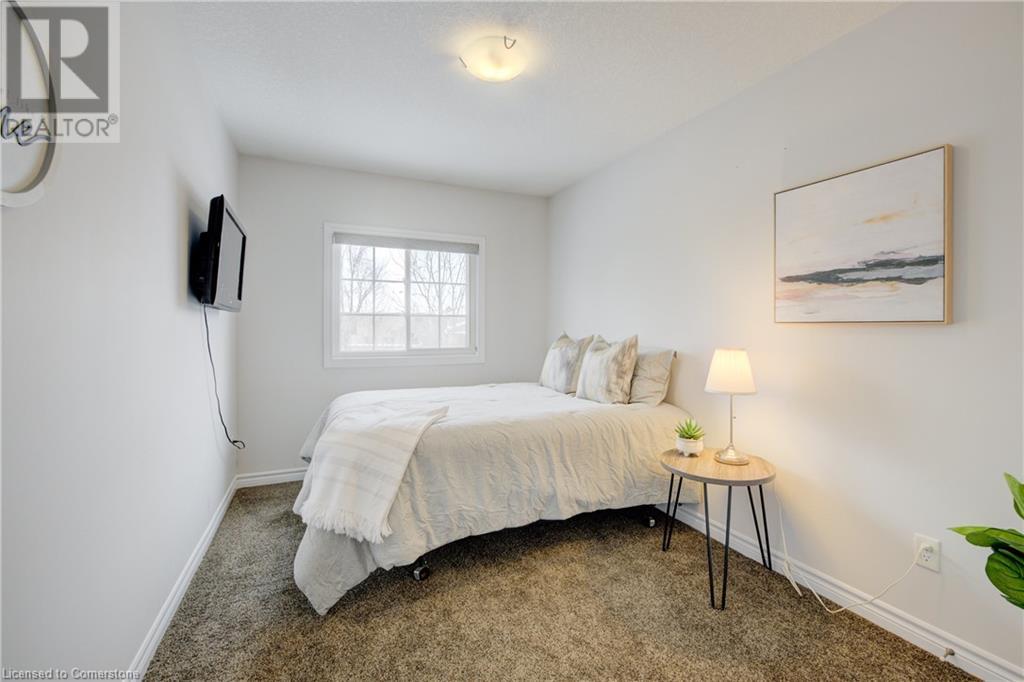55 Meadowridge Street Kitchener, Ontario N2P 0E2
$739,000
Welcome to 55 Meadowridge Street! This 3 bedroom, 3 bath freehold townhome is nestled in the highly sought-after Doon South community! Offering 1,469 sq. ft. of thoughtfully designed living space, this home is sure to impress! Step inside to find modern laminate flooring throughout, a bright and open concept living space, and a kitchen featuring quartz countertops, Island and stainless-steel appliances. Enjoy the outdoors on the great sized deck, with peaceful views of a tree lined backyard and hiking trail, ideal for morning walks or evening relaxation. Upstairs you will find 3 spacious bedrooms filled with natural light and ample storage. The large primary bedroom boasts a 3-piece ensuite with glass shower, and a large walk-in closet. The unfinished basement with a 3-piece rough-in is filled with untapped potential and is ready for you to make it your own. Located just minutes from highways, schools, parks, and all essential amenities, this home truly has it all. Don’t miss your chance to own in this prime location! (id:19593)
Property Details
| MLS® Number | 40694911 |
| Property Type | Single Family |
| AmenitiesNearBy | Golf Nearby, Park, Place Of Worship, Playground, Public Transit, Schools, Shopping |
| CommunityFeatures | Community Centre |
| EquipmentType | Water Heater |
| ParkingSpaceTotal | 2 |
| RentalEquipmentType | Water Heater |
Building
| BathroomTotal | 3 |
| BedroomsAboveGround | 3 |
| BedroomsTotal | 3 |
| Appliances | Dishwasher, Dryer, Refrigerator, Stove, Water Softener, Washer, Microwave Built-in |
| ArchitecturalStyle | 2 Level |
| BasementDevelopment | Unfinished |
| BasementType | Full (unfinished) |
| ConstructedDate | 2015 |
| ConstructionStyleAttachment | Attached |
| CoolingType | Central Air Conditioning |
| ExteriorFinish | Brick, Stone, Vinyl Siding |
| FoundationType | Poured Concrete |
| HalfBathTotal | 1 |
| HeatingFuel | Natural Gas |
| HeatingType | Forced Air |
| StoriesTotal | 2 |
| SizeInterior | 1469.26 Sqft |
| Type | Row / Townhouse |
| UtilityWater | Municipal Water |
Parking
| Attached Garage |
Land
| AccessType | Highway Nearby |
| Acreage | No |
| FenceType | Partially Fenced |
| LandAmenities | Golf Nearby, Park, Place Of Worship, Playground, Public Transit, Schools, Shopping |
| Sewer | Municipal Sewage System |
| SizeDepth | 105 Ft |
| SizeFrontage | 18 Ft |
| SizeTotalText | Under 1/2 Acre |
| ZoningDescription | R-4 |
Rooms
| Level | Type | Length | Width | Dimensions |
|---|---|---|---|---|
| Second Level | Other | 4'11'' x 10'9'' | ||
| Second Level | Primary Bedroom | 11'11'' x 16'10'' | ||
| Second Level | Bedroom | 8'5'' x 17'7'' | ||
| Second Level | Bedroom | 8'5'' x 14'0'' | ||
| Second Level | 4pc Bathroom | 9'8'' x 4'11'' | ||
| Second Level | Full Bathroom | 8'5'' x 5'1'' | ||
| Main Level | Living Room | 17'2'' x 16'2'' | ||
| Main Level | Kitchen | 13'7'' x 12'8'' | ||
| Main Level | Dinette | 6'7'' x 5'0'' | ||
| Main Level | 2pc Bathroom | 2'6'' x 6'11'' |
https://www.realtor.ca/real-estate/27906068/55-meadowridge-street-kitchener

Salesperson
(519) 578-7300
(519) 742-9904
www.corepg.co/
www.facebook.com/COREPropertyGroupRLP/
www.instagram.com/harveygrouprealestate/
71 Weber Street E., Unit B
Kitchener, Ontario N2H 1C6
(519) 578-7300
(519) 742-9904
wollerealty.com/
Interested?
Contact us for more information


































