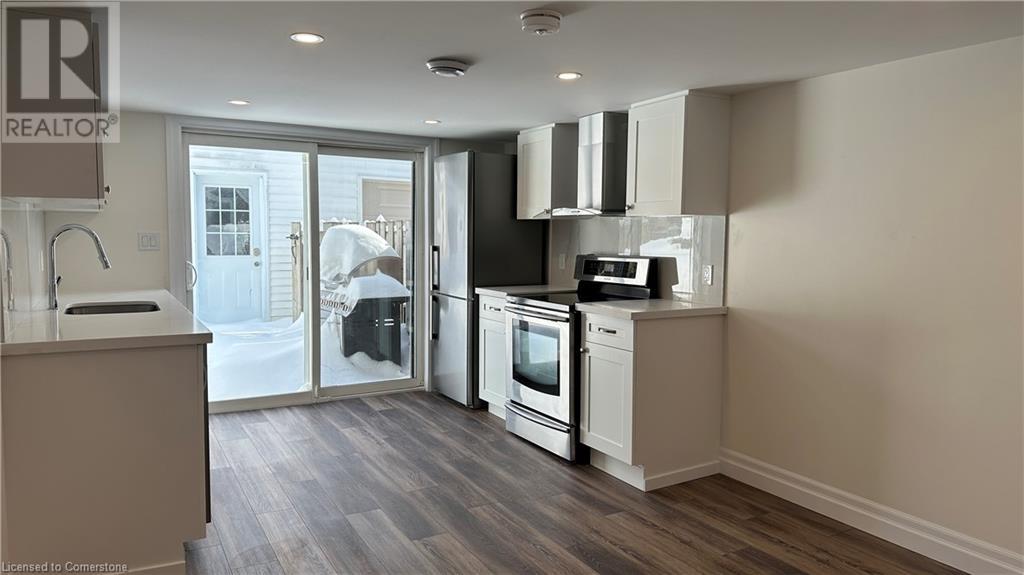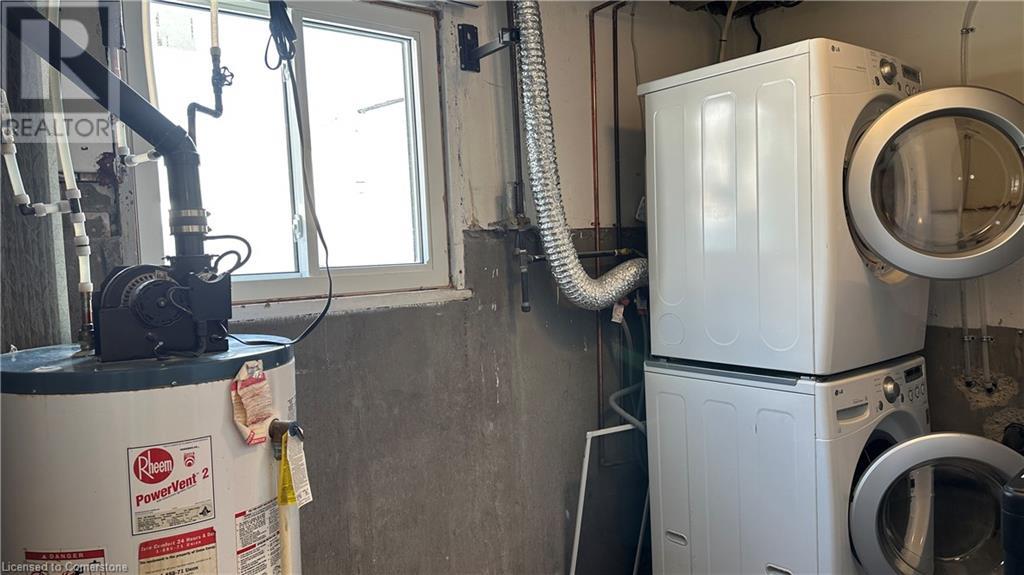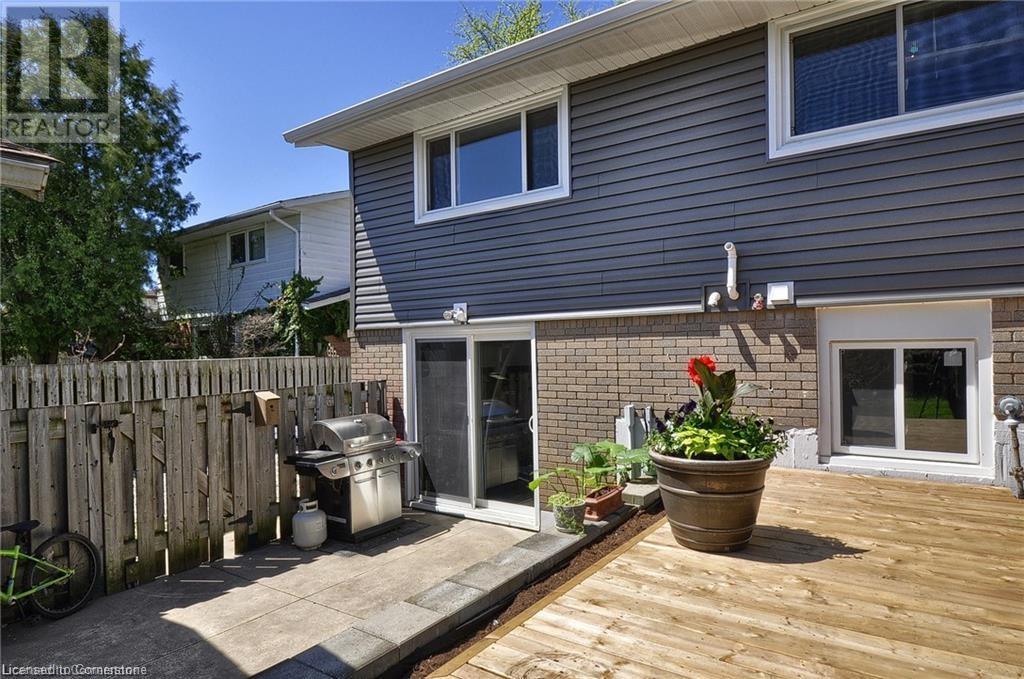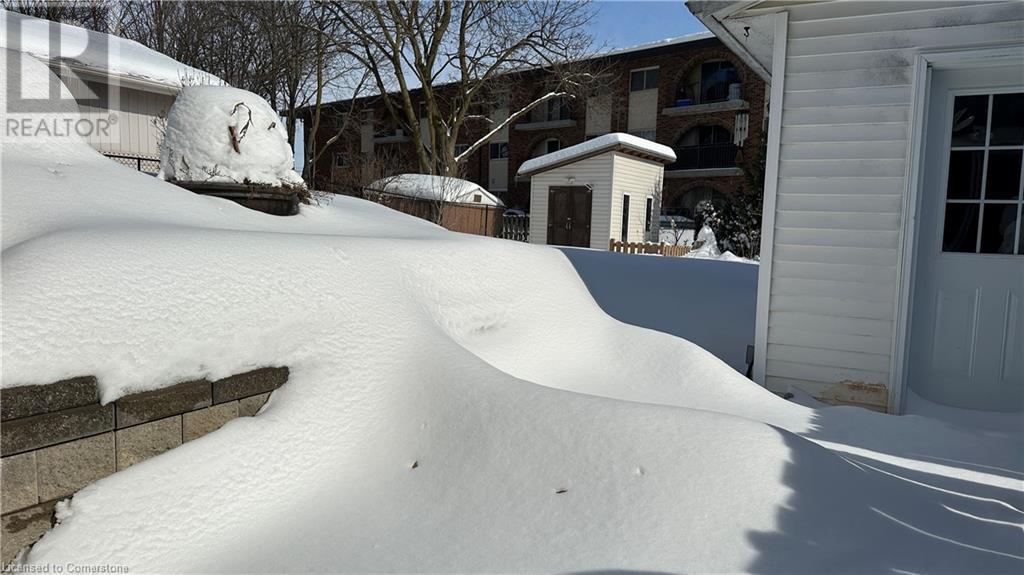578 Mount Anne Drive Waterloo, Ontario N2L 4W3
$2,150 MonthlyHeat, Electricity, Water
Newly Constructed 1-Bedroom Main Floor Apartment – Available Immediately Rent: (Includes all utilities, internet, a Barbeque and 1 parking spot; a second parking spot is available for a negligible cost) This bright and spacious 1-bedroom apartment features an open-concept kitchen, dining, and living area with sliding doors to a small patio. The generous-sized bedroom includes an electric fireplace and space for a sitting area or desk. The modern kitchen has quartz countertops, a full-size dishwasher, and an induction stove. In-unit laundry and ample storage add to the convenience. Located in the quiet Lakeshore neighbourhood, with quick access to the highway, St. Jacob’s Market, and both universities. Walking distance to groceries, restaurants, a conservation area, the LRT, and the David Johnston Research & Technology Park. Ideal for a professional or grad student. First and last month’s rent, a credit report, and proof of employment (two recent pay stubs) are required. (id:19593)
Property Details
| MLS® Number | 40699476 |
| Property Type | Single Family |
| AmenitiesNearBy | Airport, Golf Nearby, Park, Place Of Worship, Playground, Public Transit, Schools, Shopping |
| CommunityFeatures | Quiet Area, Community Centre, School Bus |
| EquipmentType | None |
| Features | Conservation/green Belt, Paved Driveway, Crushed Stone Driveway |
| ParkingSpaceTotal | 1 |
| RentalEquipmentType | None |
| Structure | Workshop, Shed |
Building
| BathroomTotal | 1 |
| BedroomsAboveGround | 1 |
| BedroomsTotal | 1 |
| Appliances | Central Vacuum, Dishwasher, Dryer, Microwave, Oven - Built-in, Refrigerator, Sauna, Stove, Water Softener, Washer |
| BasementDevelopment | Finished |
| BasementType | Full (finished) |
| ConstructedDate | 1969 |
| ConstructionStyleAttachment | Detached |
| CoolingType | Central Air Conditioning |
| ExteriorFinish | Brick, Vinyl Siding |
| Fixture | Ceiling Fans |
| FoundationType | Poured Concrete |
| HeatingFuel | Natural Gas |
| HeatingType | Forced Air |
| SizeInterior | 750 Sqft |
| Type | House |
| UtilityWater | Municipal Water |
Parking
| Detached Garage |
Land
| AccessType | Highway Access, Highway Nearby, Rail Access |
| Acreage | No |
| FenceType | Fence |
| LandAmenities | Airport, Golf Nearby, Park, Place Of Worship, Playground, Public Transit, Schools, Shopping |
| Sewer | Municipal Sewage System |
| SizeDepth | 152 Ft |
| SizeFrontage | 56 Ft |
| SizeTotalText | Under 1/2 Acre |
| ZoningDescription | R1 |
Rooms
| Level | Type | Length | Width | Dimensions |
|---|---|---|---|---|
| Main Level | Utility Room | 11'6'' x 12'4'' | ||
| Main Level | Bedroom | 23'2'' x 20'6'' | ||
| Main Level | Kitchen | 20'6'' x 10'11'' | ||
| Main Level | 3pc Bathroom | Measurements not available |
https://www.realtor.ca/real-estate/27925116/578-mount-anne-drive-waterloo

180 Northfield Drive W., Unit 7a
Waterloo, Ontario N2L 0C7
(519) 747-2040
(519) 747-2081
www.wollerealty.com/

Salesperson
(519) 502-3639
(519) 747-2081
180 Northfield Drive W., Unit 7a
Waterloo, Ontario N2L 0C7
(519) 747-2040
(519) 747-2081
www.wollerealty.com/

Salesperson
(519) 404-2231
180 Northfield Drive W., Unit 7a
Waterloo, Ontario N2L 0C7
(519) 747-2040
(519) 747-2081
www.wollerealty.com/
Interested?
Contact us for more information

























