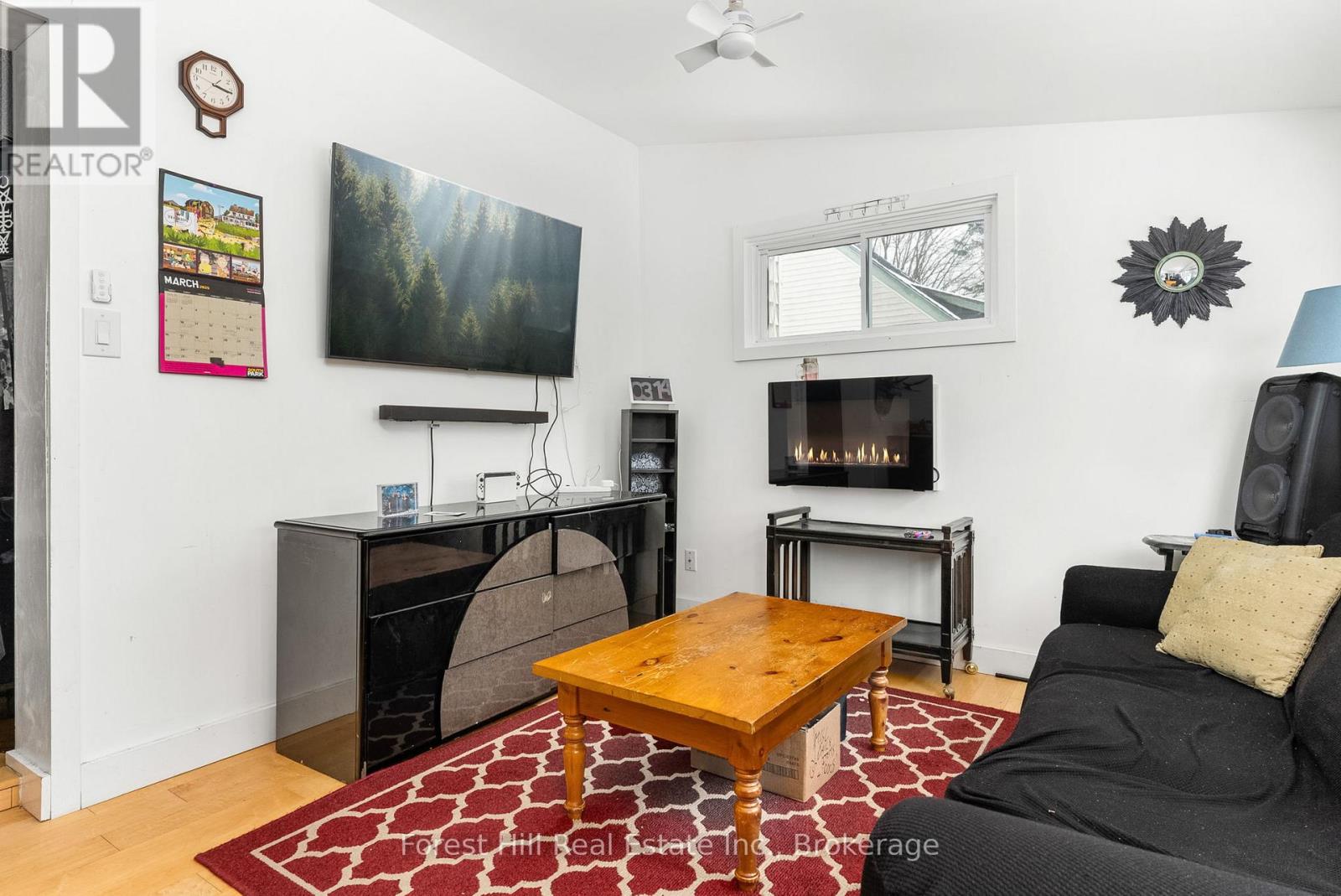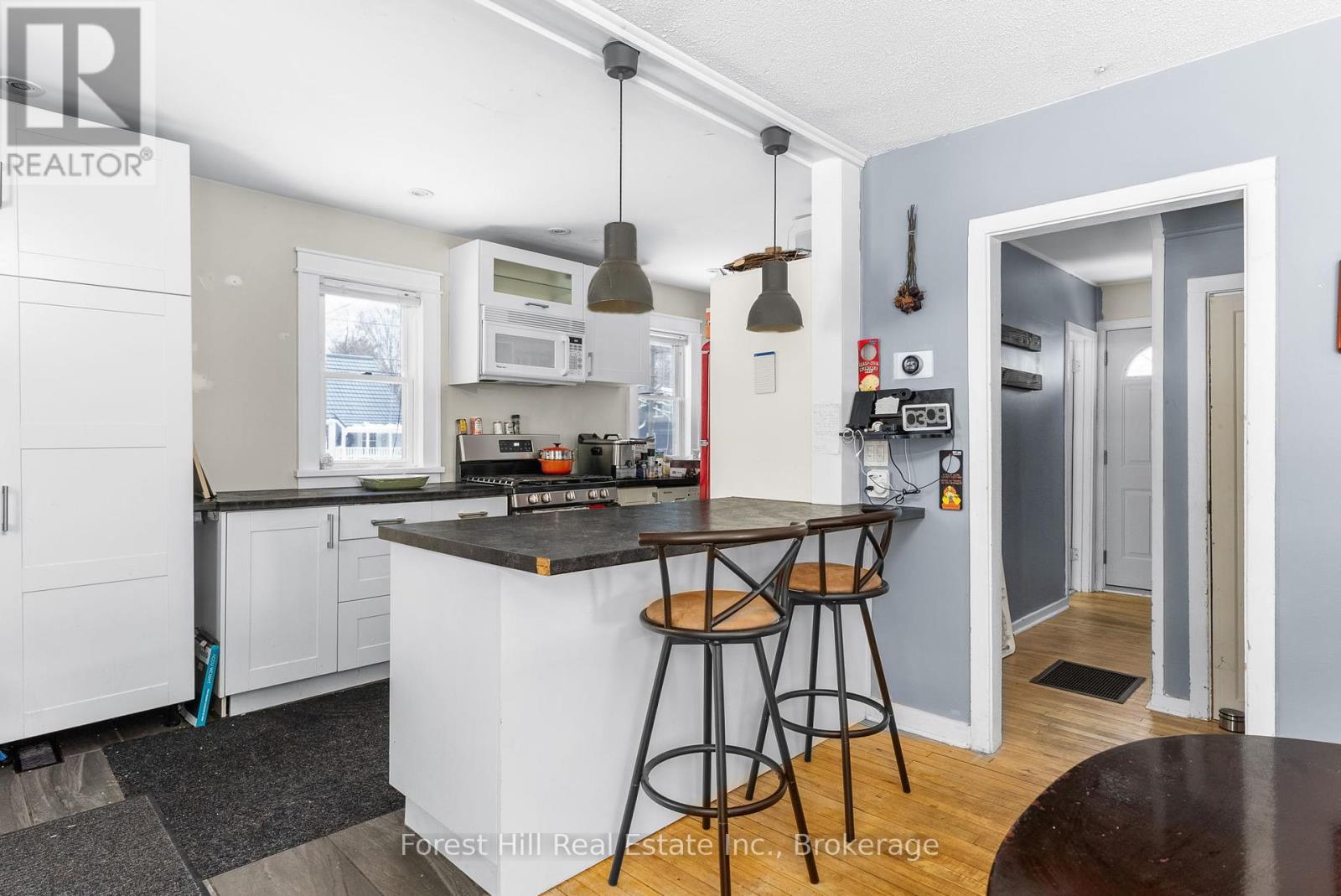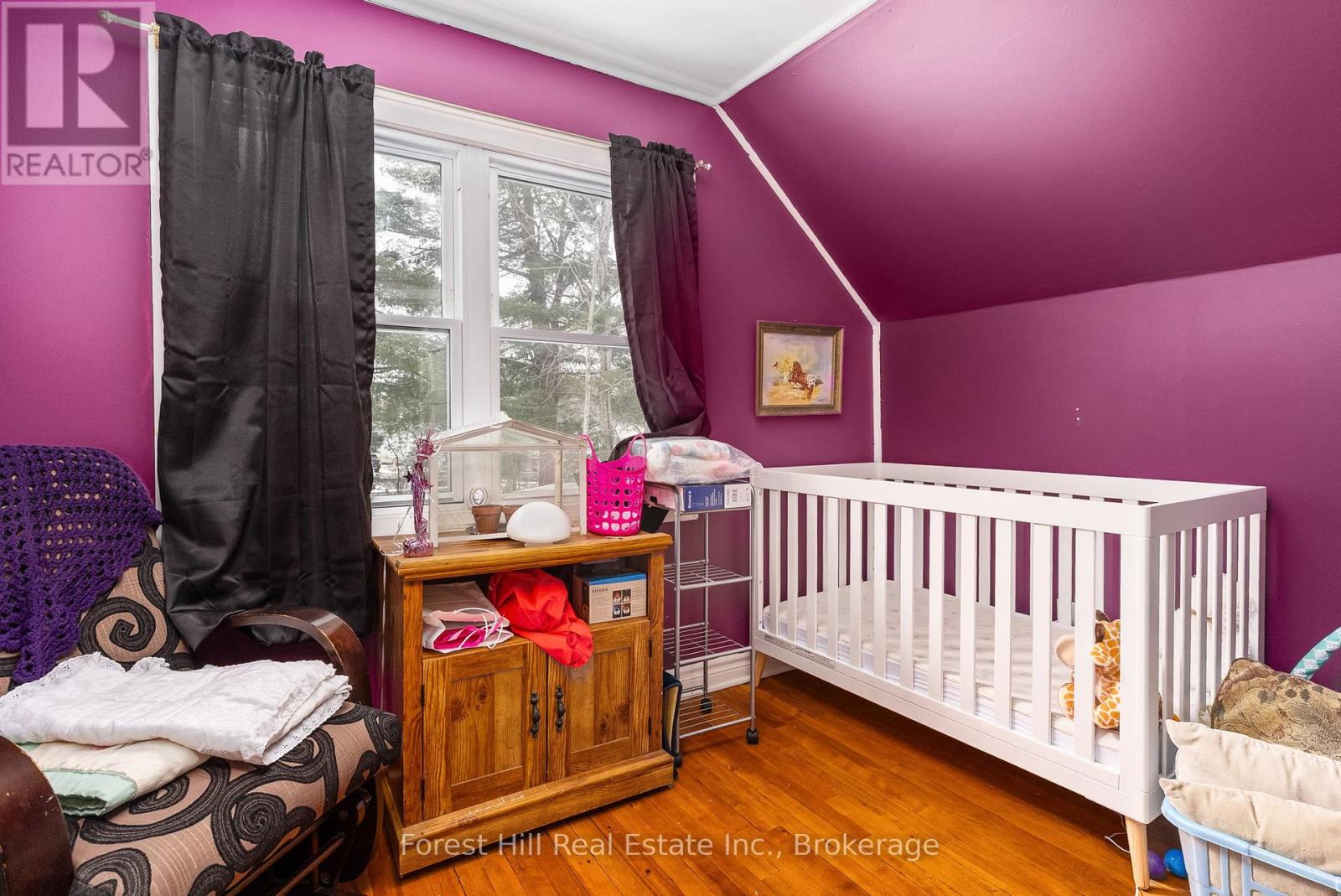58 Aubrey Street Bracebridge, Ontario P1L 1L9
$480,000
Welcome to 58 Aubrey Street - the perfect place to start your homeownership journey! This bright and spacious home sits on a large, fenced lot in an unbeatable location - short distance from the waterfront, downtown, hospitals, schools, shops, and restaurants. With four separate entrances, this home offers plenty of flexibility for your lifestyle. Step inside to a bright, open-concept main floor featuring a stylish modern kitchen with ample storage and a breakfast bar. The spacious dining area and sun-filled living room, complete with large windows and a walkout to the deck, make this home ideal for entertaining. The main floor includes a cozy bedroom and a 4-piece bath, while upstairs, you'll find two generously sized bedrooms filled with natural light. The finished basement adds even more living space with a rec room, LED pot lighting, a large storage area, and a dedicated laundry/utility room. Outside, you'll find a garden shed and plenty of space to enjoy. A fantastic opportunity in a prime location don't miss it! (id:19593)
Property Details
| MLS® Number | X12045726 |
| Property Type | Single Family |
| Community Name | Macaulay |
| AmenitiesNearBy | Hospital, Place Of Worship, Schools |
| CommunityFeatures | School Bus |
| Features | Flat Site |
| ParkingSpaceTotal | 3 |
| Structure | Shed |
Building
| BathroomTotal | 1 |
| BedroomsAboveGround | 3 |
| BedroomsTotal | 3 |
| Appliances | Water Heater, Water Meter, Dishwasher, Microwave, Stove, Refrigerator |
| BasementDevelopment | Partially Finished |
| BasementType | N/a (partially Finished) |
| ConstructionStyleAttachment | Detached |
| CoolingType | Central Air Conditioning |
| ExteriorFinish | Aluminum Siding |
| FoundationType | Poured Concrete |
| HeatingFuel | Natural Gas |
| HeatingType | Forced Air |
| StoriesTotal | 2 |
| SizeInterior | 1099.9909 - 1499.9875 Sqft |
| Type | House |
| UtilityWater | Municipal Water |
Parking
| No Garage |
Land
| Acreage | No |
| FenceType | Fenced Yard |
| LandAmenities | Hospital, Place Of Worship, Schools |
| Sewer | Sanitary Sewer |
| SizeDepth | 123 Ft |
| SizeFrontage | 50 Ft |
| SizeIrregular | 50 X 123 Ft |
| SizeTotalText | 50 X 123 Ft |
| ZoningDescription | R1 |
Rooms
| Level | Type | Length | Width | Dimensions |
|---|---|---|---|---|
| Basement | Other | 3.51 m | 2.87 m | 3.51 m x 2.87 m |
| Basement | Family Room | 3.26 m | 6.92 m | 3.26 m x 6.92 m |
| Basement | Laundry Room | 2.23 m | 3.87 m | 2.23 m x 3.87 m |
| Main Level | Kitchen | 5.39 m | 2.35 m | 5.39 m x 2.35 m |
| Main Level | Dining Room | 4.79 m | 3.57 m | 4.79 m x 3.57 m |
| Main Level | Bedroom | 2.83 m | 3.57 m | 2.83 m x 3.57 m |
| Main Level | Bathroom | 2.32 m | 1.25 m | 2.32 m x 1.25 m |
| Upper Level | Bedroom | 3.72 m | 2.83 m | 3.72 m x 2.83 m |
| Upper Level | Bedroom | 3.08 m | 3.72 m | 3.08 m x 3.72 m |
Utilities
| Cable | Installed |
| Sewer | Installed |
https://www.realtor.ca/real-estate/28083354/58-aubrey-street-bracebridge-macaulay-macaulay
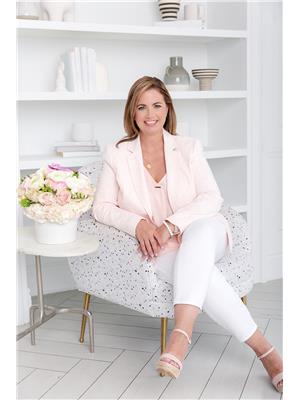
3125 Muskoka Road 169 P.o. Box 212
Bala, Ontario P0C 1A0
(705) 762-3359
(705) 762-3133
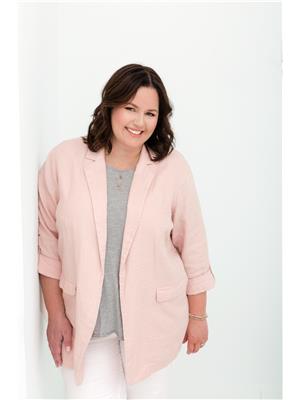
3125 Muskoka Road 169 P.o. Box 212
Bala, Ontario P0C 1A0
(705) 762-3359
(705) 762-3133
Interested?
Contact us for more information




