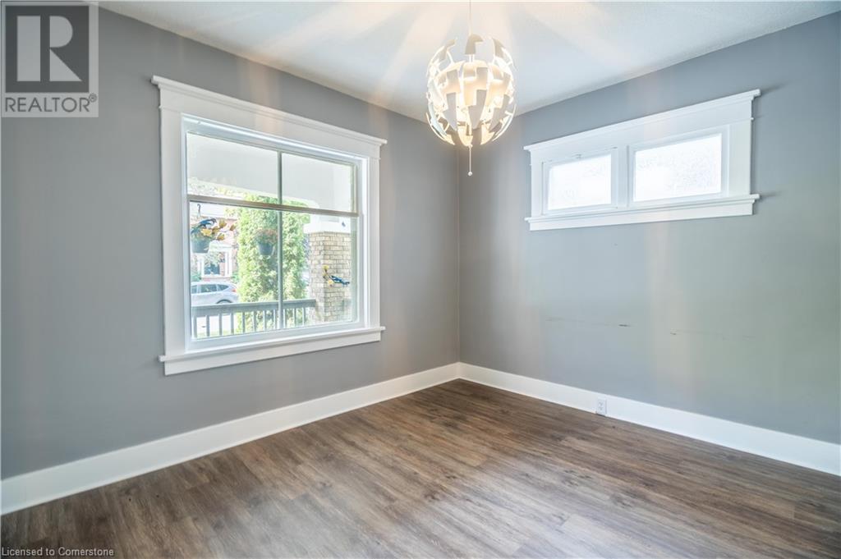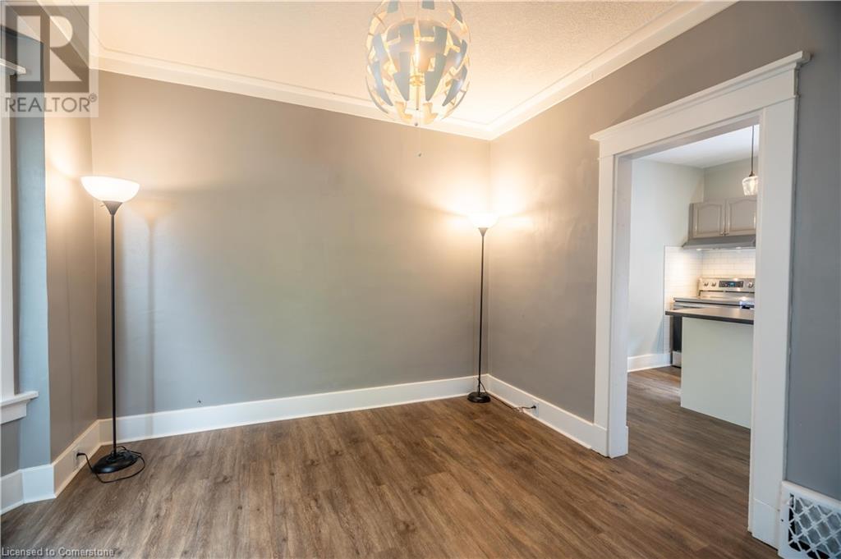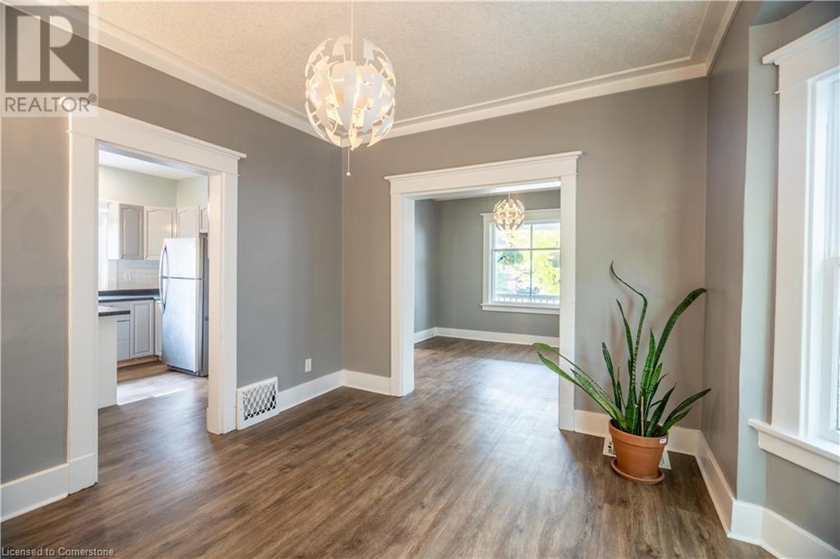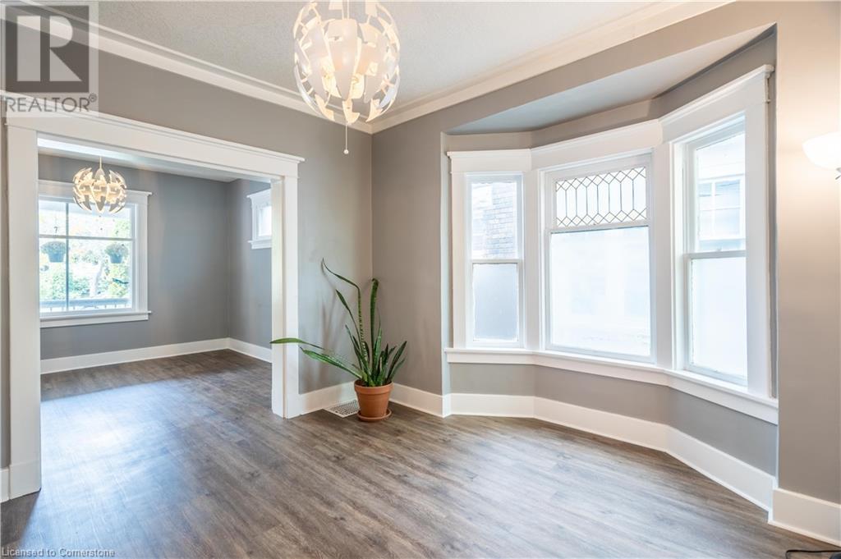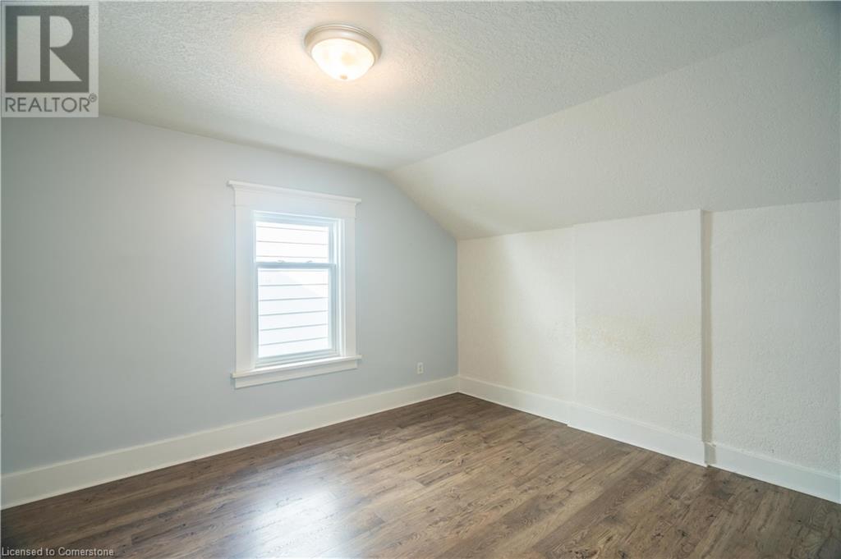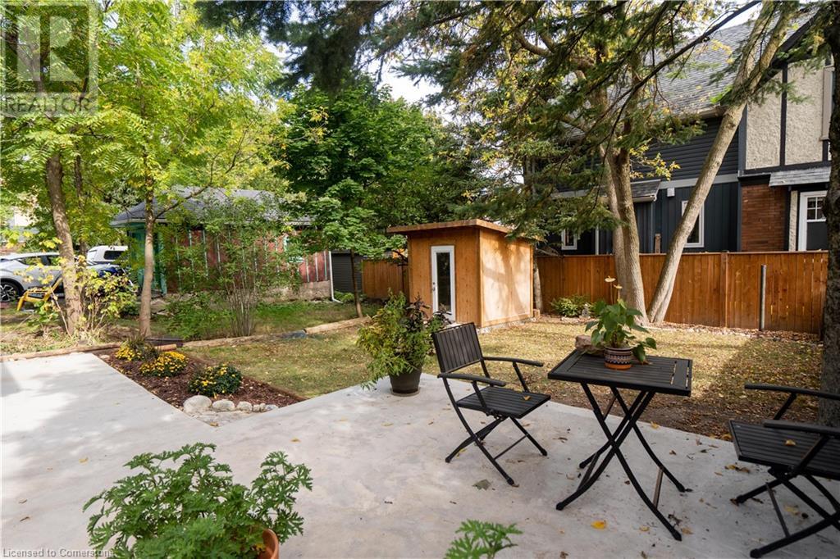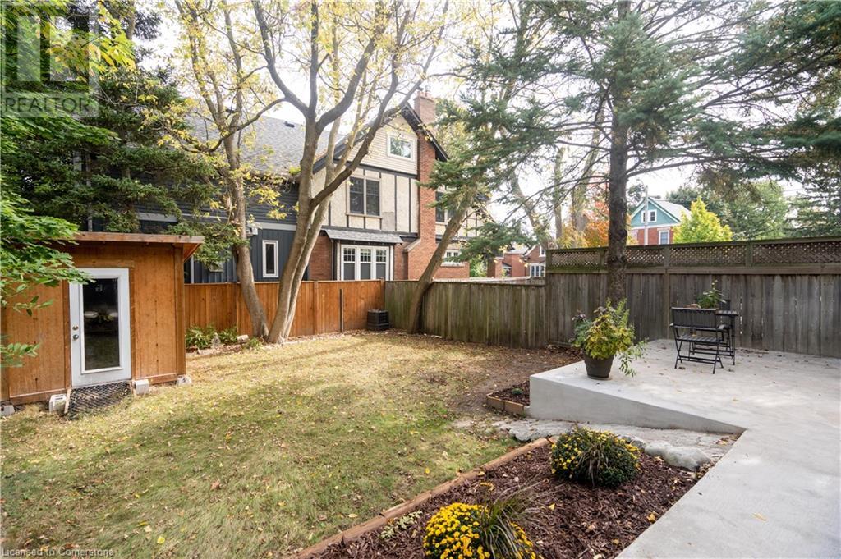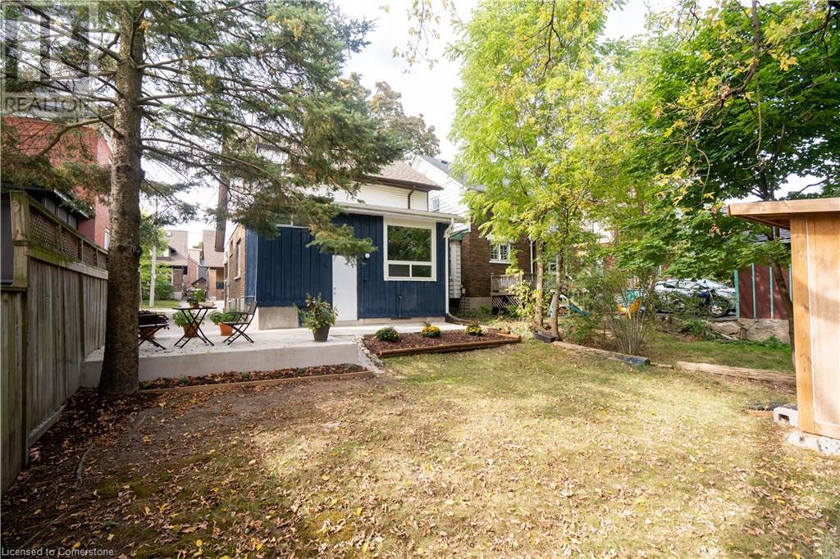58 Simeon Street Kitchener, Ontario N2H 1S3
$3,200 Monthly
Fully Updated Century Home in Historic Kitchener Neighbourhood. Perfect for families or young professionals: bright and spacious, fully updated, 4 bedroom, 2 bathroom home in the historic Frederick Central neighbourhood, available May 1st, 2024. Nestled in a quiet, mature neighbourhood with quick access to public transit, restaurants, schools, theatres, farmers market, the Kitchener Aud and expressway. Recently updated with stainless steel appliances, new flooring and a spacious backyard perfect for relaxing and entertaining. Parking available for 4 vehicles. (id:19593)
Property Details
| MLS® Number | 40698182 |
| Property Type | Single Family |
| AmenitiesNearBy | Golf Nearby, Hospital, Park, Place Of Worship, Playground, Public Transit, Schools, Shopping |
| CommunityFeatures | Quiet Area, Community Centre |
| EquipmentType | Water Heater |
| Features | Paved Driveway, Sump Pump |
| ParkingSpaceTotal | 3 |
| RentalEquipmentType | Water Heater |
| Structure | Shed |
Building
| BathroomTotal | 2 |
| BedroomsAboveGround | 4 |
| BedroomsTotal | 4 |
| Appliances | Dishwasher, Dryer, Refrigerator, Washer, Gas Stove(s) |
| ArchitecturalStyle | 2 Level |
| BasementDevelopment | Unfinished |
| BasementType | Full (unfinished) |
| ConstructionStyleAttachment | Detached |
| CoolingType | Central Air Conditioning |
| ExteriorFinish | Brick |
| FoundationType | Stone |
| HeatingFuel | Natural Gas |
| HeatingType | Forced Air |
| StoriesTotal | 2 |
| SizeInterior | 1622.65 Sqft |
| Type | House |
| UtilityWater | Municipal Water |
Parking
| None |
Land
| AccessType | Highway Access, Highway Nearby |
| Acreage | No |
| LandAmenities | Golf Nearby, Hospital, Park, Place Of Worship, Playground, Public Transit, Schools, Shopping |
| Sewer | Municipal Sewage System |
| SizeDepth | 100 Ft |
| SizeFrontage | 34 Ft |
| SizeTotalText | Under 1/2 Acre |
| ZoningDescription | R5 |
Rooms
| Level | Type | Length | Width | Dimensions |
|---|---|---|---|---|
| Second Level | 4pc Bathroom | Measurements not available | ||
| Second Level | Bedroom | 11'5'' x 9'1'' | ||
| Second Level | Bedroom | 11'4'' x 12'1'' | ||
| Second Level | Bedroom | 11'3'' x 15'8'' | ||
| Second Level | Primary Bedroom | 11'3'' x 12'3'' | ||
| Basement | Utility Room | 20'11'' x 10'7'' | ||
| Basement | Storage | 5'3'' x 7'11'' | ||
| Basement | Laundry Room | 20'8'' x 12'6'' | ||
| Main Level | 4pc Bathroom | Measurements not available | ||
| Main Level | Office | 16'3'' x 10'3'' | ||
| Main Level | Kitchen | 11'0'' x 12'6'' | ||
| Main Level | Dining Room | 12'10'' x 12'1'' | ||
| Main Level | Living Room | 12'8'' x 11'2'' |
https://www.realtor.ca/real-estate/27905139/58-simeon-street-kitchener


515 Riverbend Dr., Unit 103
Kitchener, Ontario N2K 3S3
(519) 570-4663
heritagehouse.c21.ca/
Interested?
Contact us for more information





