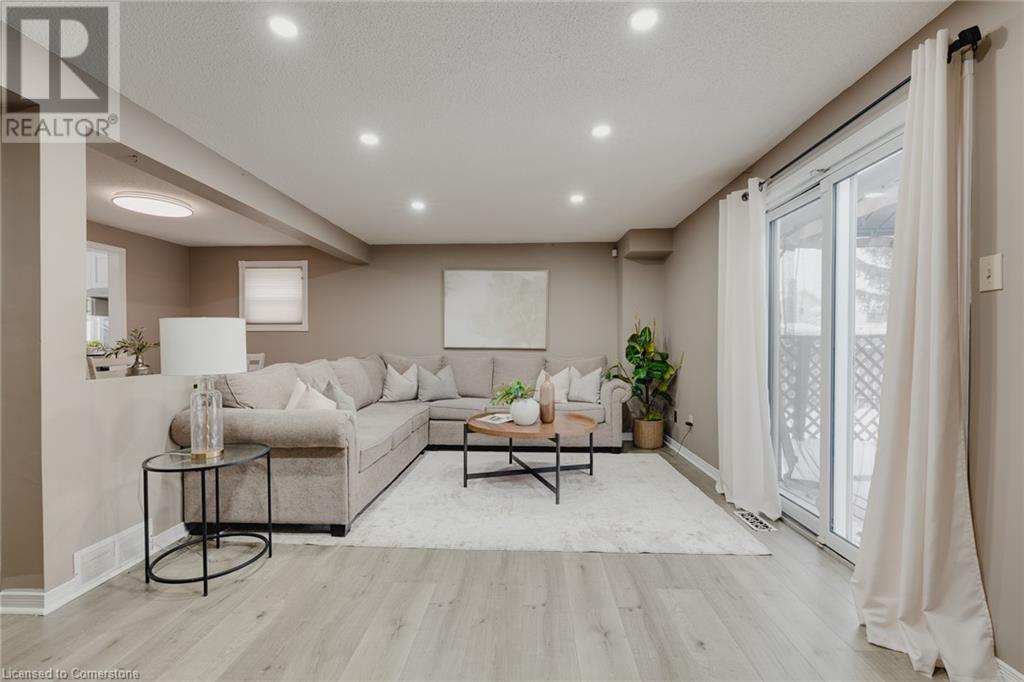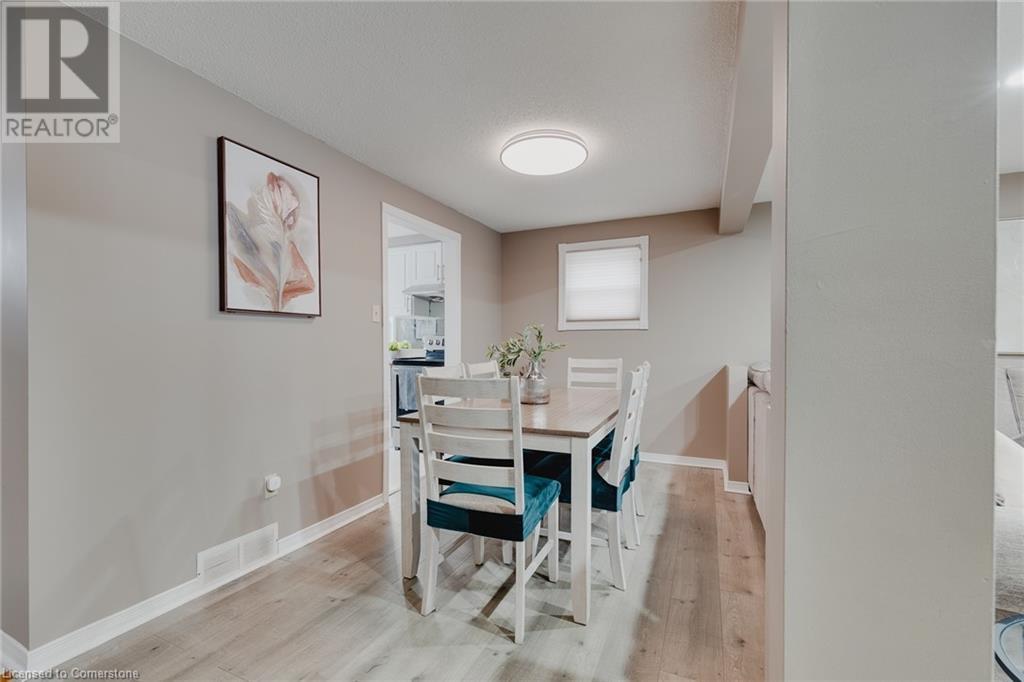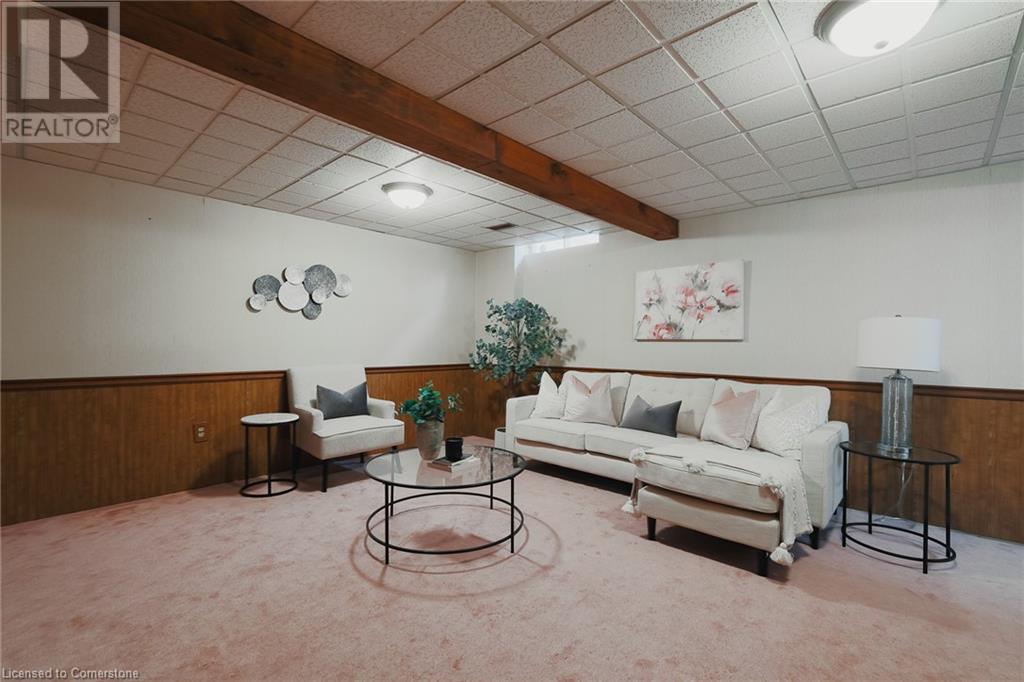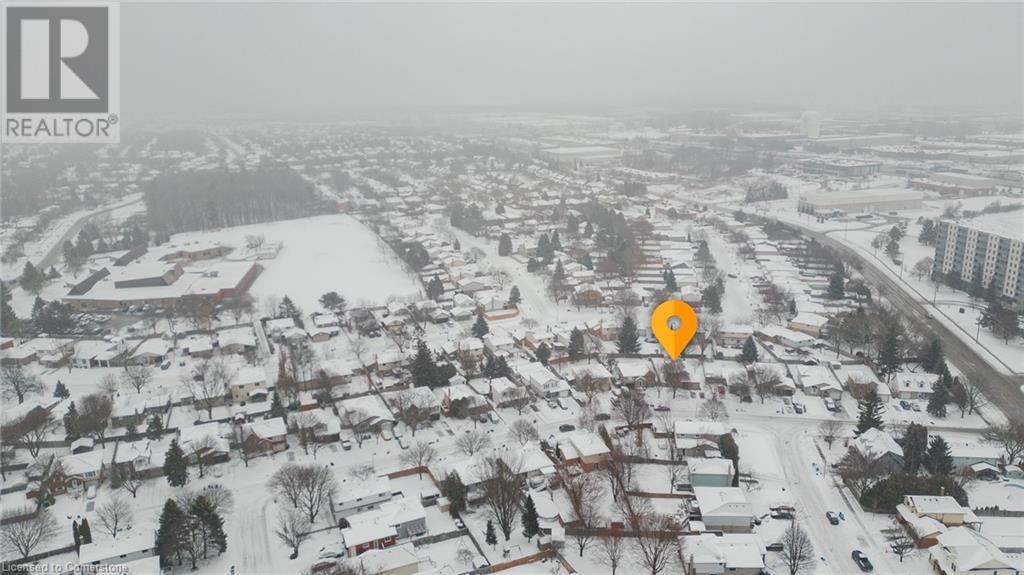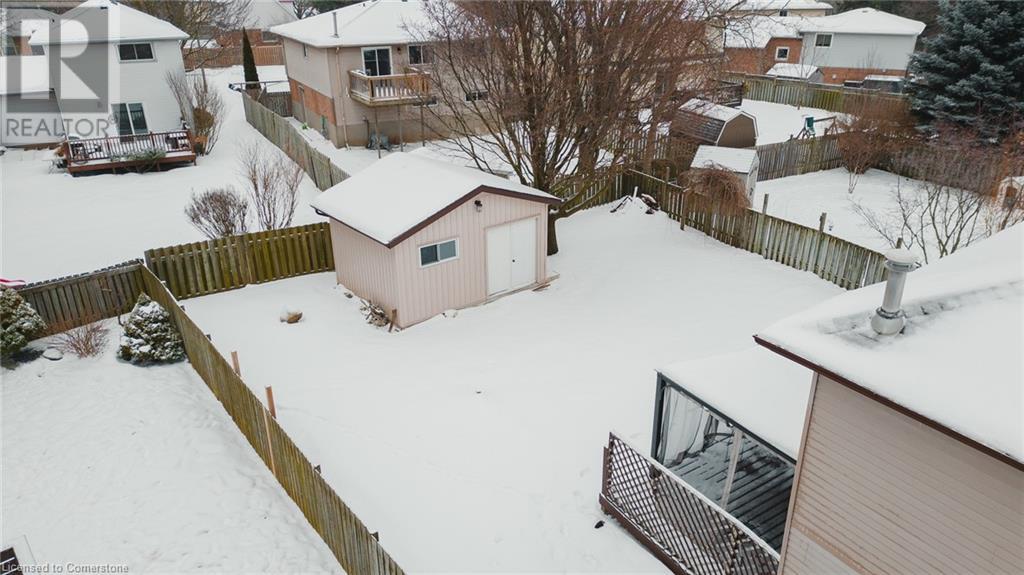59 Hubert Street Cambridge, Ontario N3C 3M5
$685,000
Welcome to 59 Hubert St in the charming community of Hespeler! This meticulously maintained home offers 3 generously sized bedrooms, including a bright and freshly painted primary bedroom, as well as a beautifully updated 4-piece bathroom. The spacious kitchen is a chef's dream with brand-new quartz countertops (installed November 2022) and fresh paint, creating a welcoming space to cook and entertain. The finished basement offers a fantastic rec room that can easily be transformed into a games room, office, or home gym, complete with a convenient 2-piece powder room. Not to mention, the basement also includes a large utility room offering ample storage space. The home boasts a new furnace installed in 2022, ensuring your comfort year-round. Outside, you'll be delighted by a fully insulated workshop with attic storage and hydro, perfect for all your DIY projects. The backyard is a true retreat, featuring a stunning steel gazebo and a natural gas Napoleon BBQ, ideal for hosting gatherings. With a single-car garage and four additional parking spots, convenience is key. This home is ideally located on a quiet street, walking distance to grocery stores, shops, plazas, and schools, making it perfect for families. The proximity to the 401 ensures that commuting is a breeze, while nearby amenities like Walmart and SAIL offer everything you need just a short drive away. Don't miss the opportunity to see this beautiful home and all it has to offer! (id:19593)
Property Details
| MLS® Number | 40697263 |
| Property Type | Single Family |
| AmenitiesNearBy | Public Transit, Schools |
| EquipmentType | Water Heater |
| ParkingSpaceTotal | 5 |
| RentalEquipmentType | Water Heater |
Building
| BathroomTotal | 2 |
| BedroomsAboveGround | 3 |
| BedroomsTotal | 3 |
| Appliances | Dishwasher, Dryer, Refrigerator, Stove, Water Softener, Washer, Hood Fan |
| ArchitecturalStyle | 2 Level |
| BasementDevelopment | Finished |
| BasementType | Full (finished) |
| ConstructedDate | 1987 |
| ConstructionStyleAttachment | Detached |
| CoolingType | Central Air Conditioning |
| ExteriorFinish | Aluminum Siding, Brick, Other |
| FireProtection | Alarm System |
| FoundationType | Poured Concrete |
| HalfBathTotal | 1 |
| HeatingFuel | Natural Gas |
| HeatingType | Forced Air |
| StoriesTotal | 2 |
| SizeInterior | 1717.12 Sqft |
| Type | House |
| UtilityWater | Municipal Water |
Parking
| Attached Garage |
Land
| AccessType | Highway Access, Highway Nearby |
| Acreage | No |
| LandAmenities | Public Transit, Schools |
| Sewer | Municipal Sewage System |
| SizeDepth | 115 Ft |
| SizeFrontage | 42 Ft |
| SizeTotalText | Under 1/2 Acre |
| ZoningDescription | R5 |
Rooms
| Level | Type | Length | Width | Dimensions |
|---|---|---|---|---|
| Second Level | 4pc Bathroom | Measurements not available | ||
| Second Level | Bedroom | 10'4'' x 12'1'' | ||
| Second Level | Bedroom | 7'10'' x 12'5'' | ||
| Second Level | Primary Bedroom | 11'0'' x 13'9'' | ||
| Basement | 2pc Bathroom | Measurements not available | ||
| Basement | Recreation Room | 17'10'' x 16'8'' | ||
| Basement | Utility Room | 17'10'' x 11'2'' | ||
| Main Level | Dining Room | 14'11'' x 7'3'' | ||
| Main Level | Foyer | 7'0'' x 9'10'' | ||
| Main Level | Kitchen | 12'4'' x 9'4'' | ||
| Main Level | Living Room | 18'8'' x 11'6'' |
Utilities
| Natural Gas | Available |
https://www.realtor.ca/real-estate/27896329/59-hubert-street-cambridge
Salesperson
(416) 432-6984
7-871 Victoria St. N., Unit 355a
Kitchener, Ontario N2B 3S4
1 (866) 530-7737
www.exprealty.ca/

Salesperson
1 (888) 333-5357
(647) 849-3180
affinityrealestate.ca/
www.facebook.com/theaffinityrealestate
www.instagram.com/affinity.real.estate
675 Riverbend Dr
Kitchener, Ontario N2K 3S3
(866) 530-7737
(647) 849-3180
Interested?
Contact us for more information







