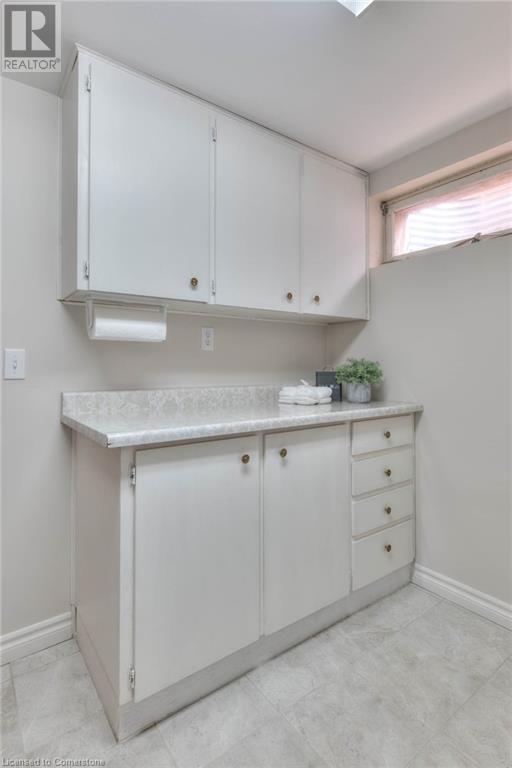59 Markwood Drive Kitchener, Ontario N2M 2H3
$699,999
Bungalow Living in Victoria Hills Welcome to 59 Markwood Drive—a wonderful opportunity to step into homeownership on a quiet, tree-lined street in West Kitchener’s Victoria Hills neighbourhood. This well-loved, nearly 1,200 sq ft bungalow is hitting the market for the first time since 1973. It’s move-in ready with all the major capital updates already taken care of, including the roof, windows, furnace, and AC, saving you the worry of big-ticket expenses right out of the gate. Inside, you’ll find a bright and spacious living room with California shutters, that flows into the dining area and a well-maintained original kitchen, full of potential for future updates. There are three bedrooms and a stylishly renovated bathroom on the main floor, ideal for young families. The finished basement adds even more usable space, with a fourth bedroom that’s perfect for a home office or gym, a second full bathroom, laundry, and a large rec room that’s wide open and ready to become your games room, movie lounge, or even a Bavarian celebration. Unlike many similar bungalows, there’s no dividing concrete wall in the basement, which opens up the layout. Live in a welcoming neighbourhood close to schools, parks, transit, groceries, and everything you need. 59 Markwood provides room to grow, make it your own, and put down roots. (id:19593)
Property Details
| MLS® Number | 40710246 |
| Property Type | Single Family |
| AmenitiesNearBy | Park, Place Of Worship, Playground, Public Transit, Schools, Shopping |
| EquipmentType | Water Heater |
| Features | Paved Driveway |
| ParkingSpaceTotal | 3 |
| RentalEquipmentType | Water Heater |
Building
| BathroomTotal | 2 |
| BedroomsAboveGround | 3 |
| BedroomsBelowGround | 1 |
| BedroomsTotal | 4 |
| Appliances | Dryer, Refrigerator, Stove, Water Softener, Washer |
| ArchitecturalStyle | Bungalow |
| BasementDevelopment | Finished |
| BasementType | Full (finished) |
| ConstructedDate | 1969 |
| ConstructionStyleAttachment | Detached |
| CoolingType | Central Air Conditioning |
| ExteriorFinish | Brick |
| FoundationType | Poured Concrete |
| HeatingFuel | Natural Gas |
| HeatingType | Forced Air |
| StoriesTotal | 1 |
| SizeInterior | 2146 Sqft |
| Type | House |
| UtilityWater | Municipal Water |
Land
| Acreage | No |
| LandAmenities | Park, Place Of Worship, Playground, Public Transit, Schools, Shopping |
| Sewer | Municipal Sewage System |
| SizeDepth | 110 Ft |
| SizeFrontage | 46 Ft |
| SizeTotalText | Under 1/2 Acre |
| ZoningDescription | R2a |
Rooms
| Level | Type | Length | Width | Dimensions |
|---|---|---|---|---|
| Lower Level | 3pc Bathroom | Measurements not available | ||
| Lower Level | Bedroom | 20'1'' x 21'11'' | ||
| Main Level | Laundry Room | 14'9'' x 7'4'' | ||
| Main Level | Family Room | 10'7'' x 15'4'' | ||
| Main Level | Utility Room | 11'0'' x 10'8'' | ||
| Main Level | 3pc Bathroom | Measurements not available | ||
| Main Level | Bedroom | 9'9'' x 8'11'' | ||
| Main Level | Bedroom | 9'11'' x 12'4'' | ||
| Main Level | Bedroom | 9'11'' x 11'6'' | ||
| Main Level | Dinette | 8'2'' x 8'1'' | ||
| Main Level | Kitchen | 7'1'' x 8'1'' | ||
| Main Level | Dining Room | 9'0'' x 8'1'' | ||
| Main Level | Living Room | 16'5'' x 14'4'' |
https://www.realtor.ca/real-estate/28082507/59-markwood-drive-kitchener

Salesperson
(226) 240-3695
(519) 885-1251
www.eerealestate.ca/
www.linkedin.com/in/erik-erwin-27b21036
www.instagram.com/air_rick_/

75 King Street South Unit 50
Waterloo, Ontario N2J 1P2
(519) 804-7200
(519) 885-1251
www.chestnutparkwest.com/
www.facebook.com/ChestnutParkWest
www.instagram.com/chestnutprkwest/
Interested?
Contact us for more information






































