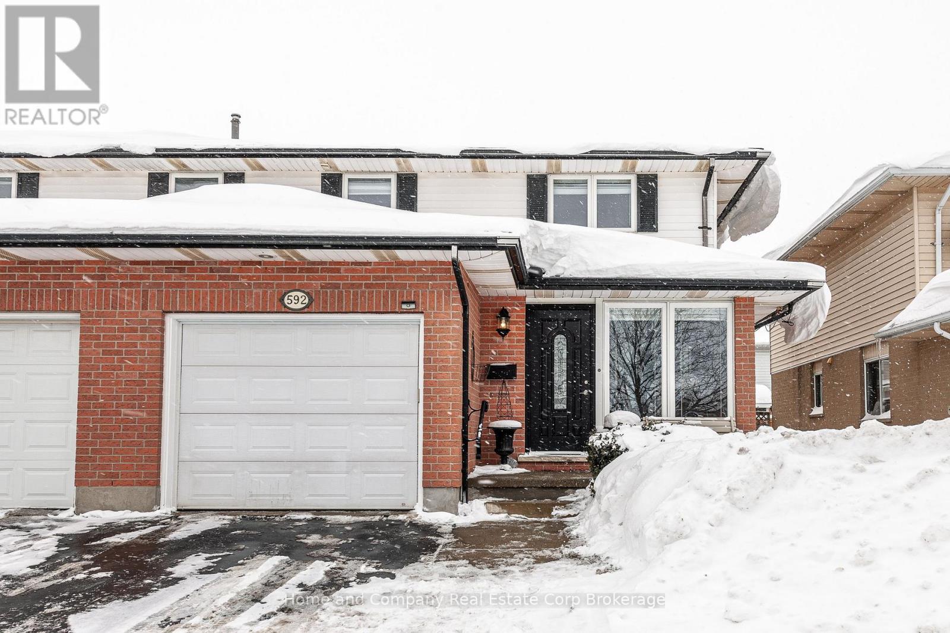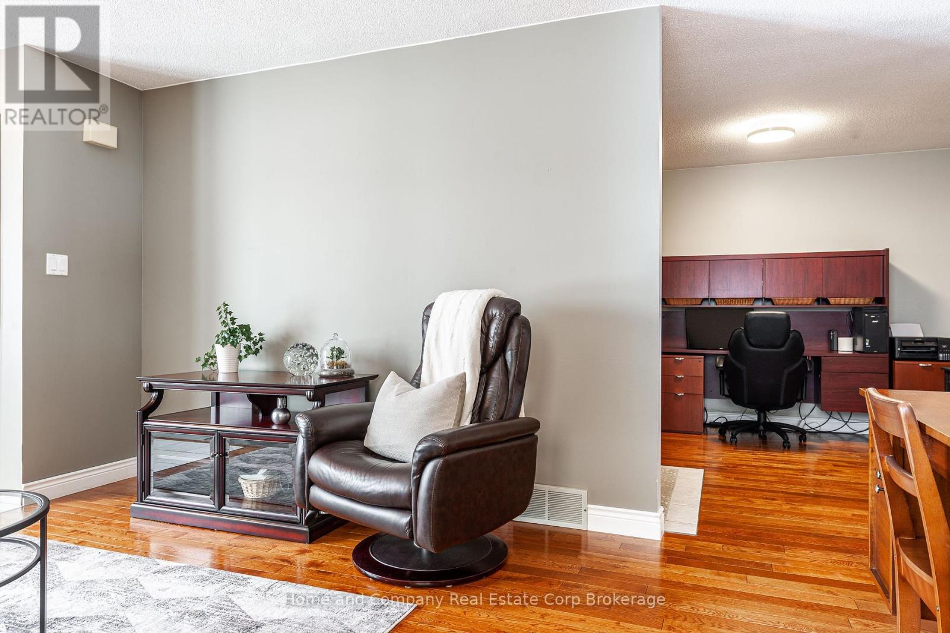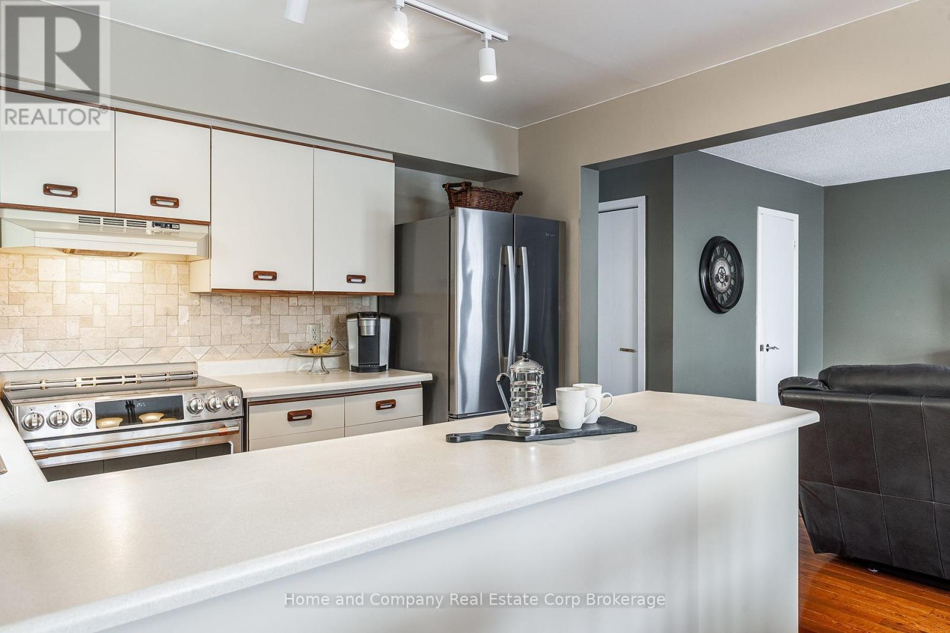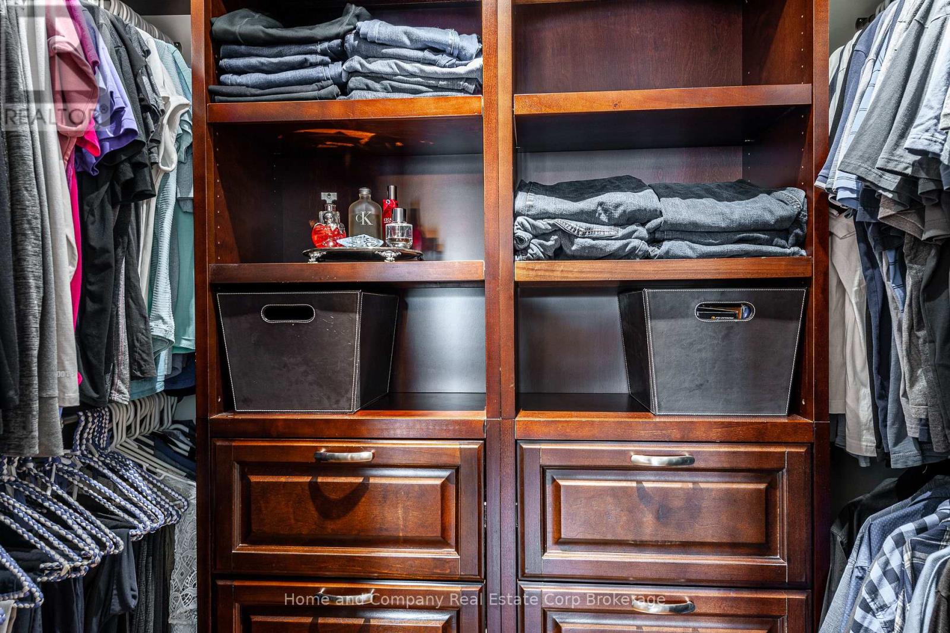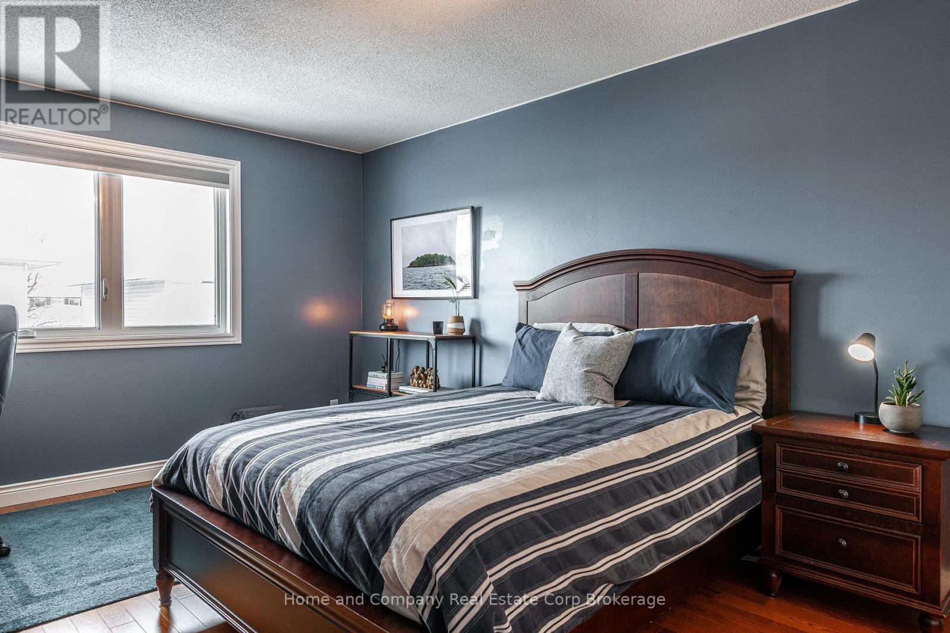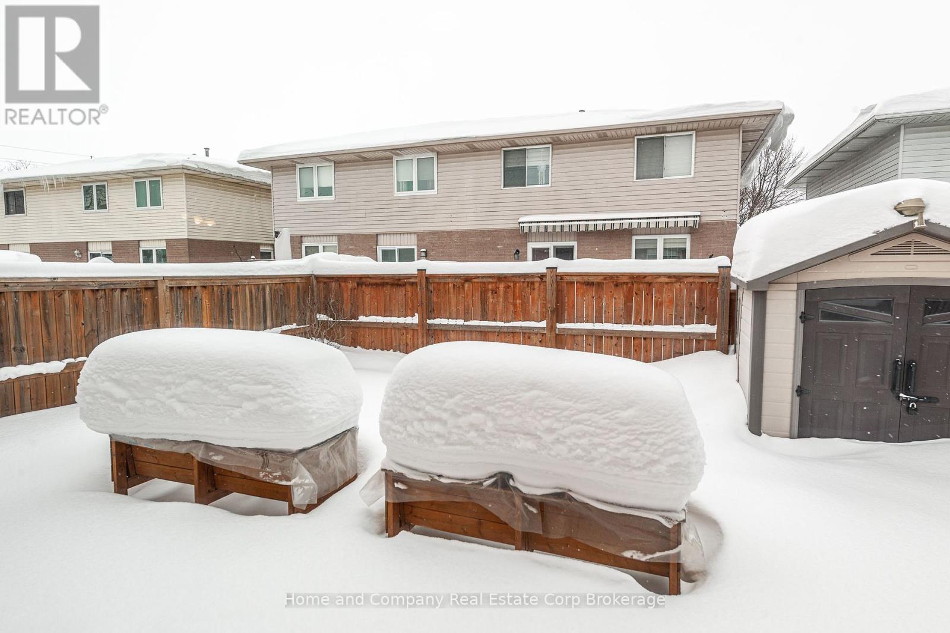592 Hibernia Street Stratford, Ontario N5A 7S9
$650,000
You'll love the space and meticulous care this two storey semi offers! Located in the robust west end of Stratford, close to excellent schools and shopping, this three spacious bedroom home with 1 1/2 new bathrooms and the open concept kitchen, dining and living areas we all enjoy for family nights and special occasions. The additional family room that welcomes you at the front door and office/study nook inside the garage entrance that doubles as a mudroom are bonuses you'll be sure to appreciate. The fenced yard with patio and garden shed provides the outdoor space for you, your pets and children. Your vehicle will love the insulated garage. Flexible Closing! (id:19593)
Property Details
| MLS® Number | X11982375 |
| Property Type | Single Family |
| Community Name | Stratford |
| AmenitiesNearBy | Hospital, Park, Public Transit, Schools |
| CommunityFeatures | Community Centre |
| Features | Sump Pump |
| ParkingSpaceTotal | 3 |
| Structure | Deck |
Building
| BathroomTotal | 2 |
| BedroomsAboveGround | 3 |
| BedroomsTotal | 3 |
| Appliances | Garage Door Opener Remote(s), Water Heater, Water Meter, Water Softener |
| BasementDevelopment | Unfinished |
| BasementType | N/a (unfinished) |
| ConstructionStatus | Insulation Upgraded |
| ConstructionStyleAttachment | Semi-detached |
| CoolingType | Central Air Conditioning |
| ExteriorFinish | Brick, Vinyl Siding |
| FoundationType | Poured Concrete |
| HalfBathTotal | 1 |
| HeatingFuel | Natural Gas |
| HeatingType | Forced Air |
| StoriesTotal | 2 |
| SizeInterior | 1499.9875 - 1999.983 Sqft |
| Type | House |
| UtilityWater | Municipal Water |
Parking
| Attached Garage | |
| Garage | |
| Inside Entry |
Land
| Acreage | No |
| FenceType | Fenced Yard |
| LandAmenities | Hospital, Park, Public Transit, Schools |
| Sewer | Sanitary Sewer |
| SizeDepth | 99 Ft |
| SizeFrontage | 30 Ft |
| SizeIrregular | 30 X 99 Ft |
| SizeTotalText | 30 X 99 Ft |
| ZoningDescription | R2 |
Rooms
| Level | Type | Length | Width | Dimensions |
|---|---|---|---|---|
| Second Level | Primary Bedroom | 5.28 m | 3.63 m | 5.28 m x 3.63 m |
| Second Level | Bedroom | 5.33 m | 3.53 m | 5.33 m x 3.53 m |
| Second Level | Bedroom | 4.06 m | 3.1 m | 4.06 m x 3.1 m |
| Second Level | Bathroom | 2.95 m | 2.38 m | 2.95 m x 2.38 m |
| Basement | Laundry Room | 3.55 m | 3.4 m | 3.55 m x 3.4 m |
| Basement | Other | 4.58 m | 2.66 m | 4.58 m x 2.66 m |
| Basement | Recreational, Games Room | 8.44 m | 7 m | 8.44 m x 7 m |
| Main Level | Kitchen | 3.37 m | 2.48 m | 3.37 m x 2.48 m |
| Main Level | Dining Room | 3.37 m | 2.75 m | 3.37 m x 2.75 m |
| Main Level | Family Room | 4.42 m | 3.62 m | 4.42 m x 3.62 m |
| Main Level | Living Room | 5.8 m | 3.67 m | 5.8 m x 3.67 m |
| Main Level | Office | 3.07 m | 2.1 m | 3.07 m x 2.1 m |
| Main Level | Bathroom | 2.16 m | 0.93 m | 2.16 m x 0.93 m |
https://www.realtor.ca/real-estate/27938621/592-hibernia-street-stratford-stratford

Broker
(519) 301-4410
www.youtube.com/embed/QedsGlQl_Uc
homeandcompany.ca/
www.facebook.com/HPARnews?sk=info#!/profile.php?id=1110914086
ca.linkedin.com/pub/janet-lange/18/769/b2b

245 Downie Street, Unit 108
Stratford, Ontario N5A 1X5
(519) 508-4663
www.homeandcompany.ca/
Interested?
Contact us for more information

