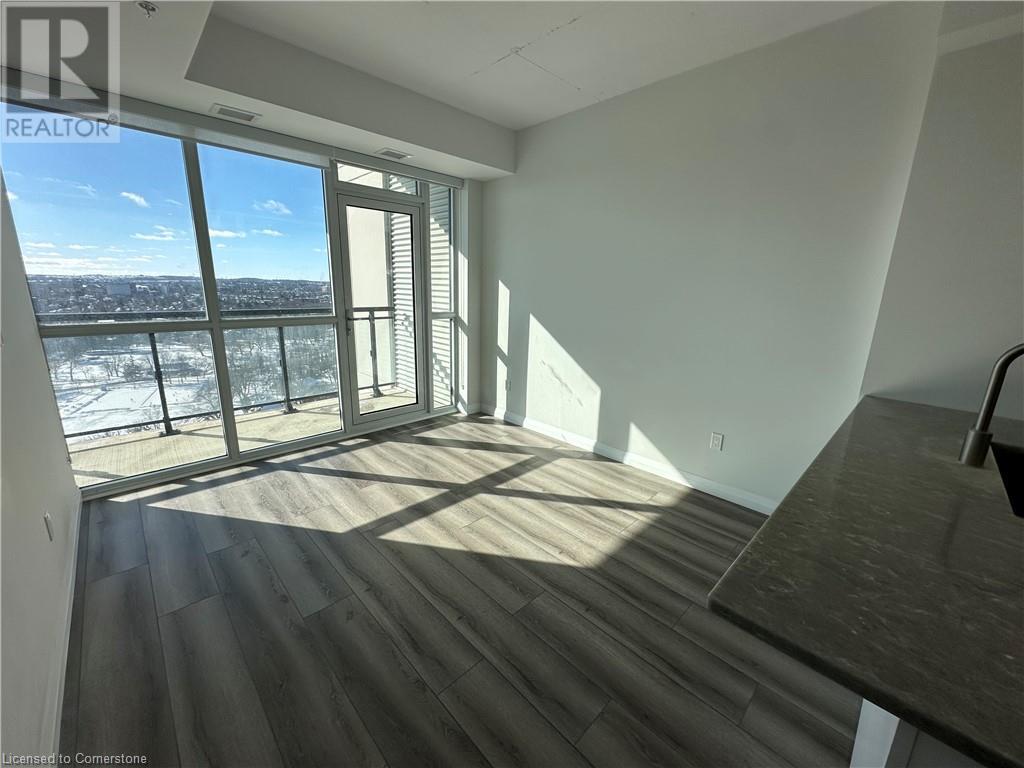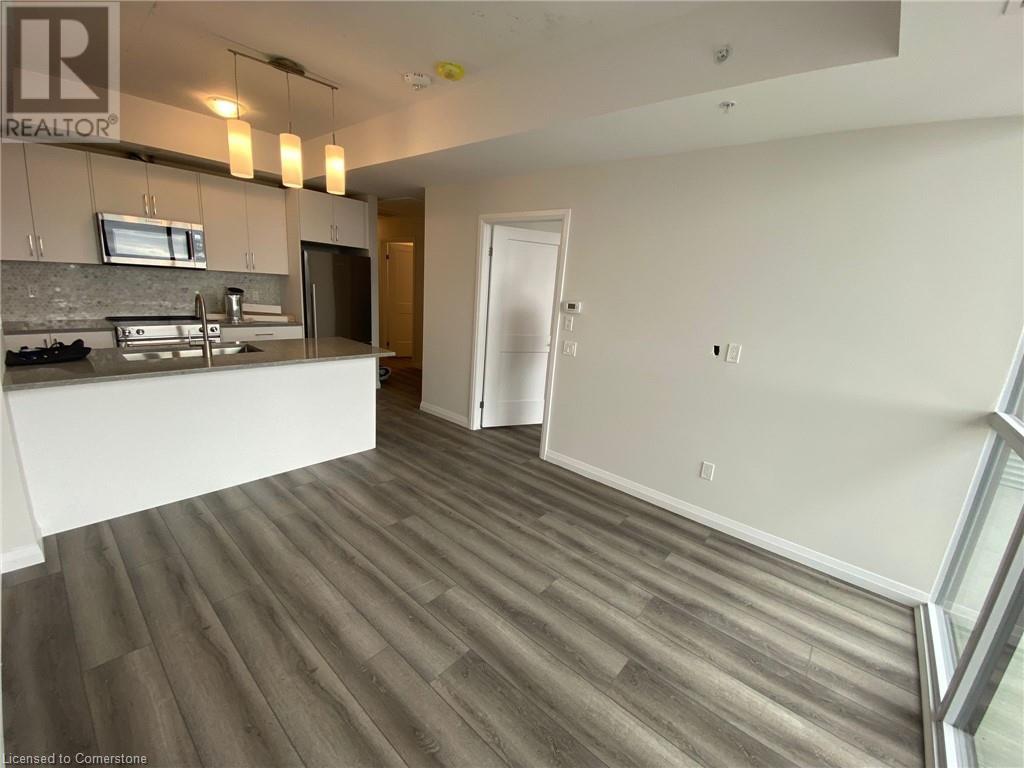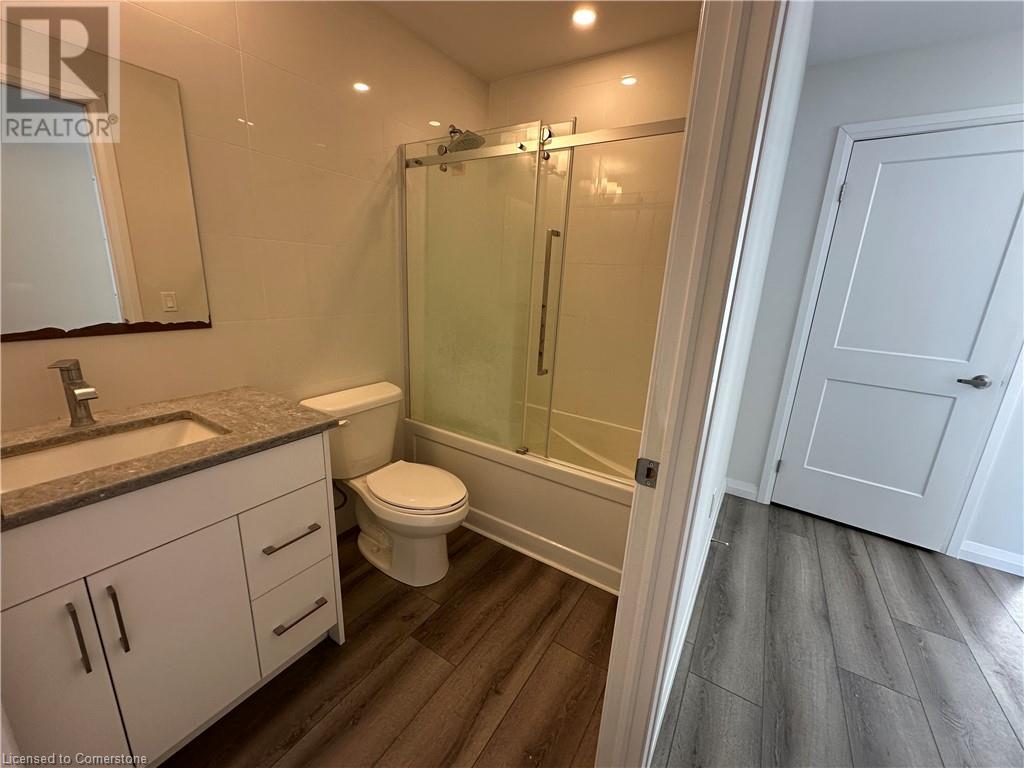60 Charles Street W Unit# 2206 Kitchener, Ontario N2G 0C9
$1,900 MonthlyInsurance, Heat, Property Management, Water, Exterior Maintenance
Welcome to Unit #2206 at 60 Charles St W., where urban living meets modern convenience! Perfectly situated within walking distance to trendy shops, cozy coffee spots, and a variety of restaurants. This location truly has it all. This stunning 655 sq. ft. unit offers a contemporary, carpet-free design with floor-to-ceiling windows that flood the open space with natural light and provide breathtaking urban views. The thoughtfully designed 1-bedroom unit includes a sleek 3-piece bathroom, walk-in closet, and a stylish modern kitchen equipped with built-in stainless steel appliances. Enjoy the convenience of large in-suite laundry and the comfort of a bright, airy living space. As a resident, you'll have free access to the building’s gym and a well-appointed party room, perfect for entertaining. Utilities are included, with the exception of hydro. Don’t miss out on this incredible opportunity—schedule your viewing today! Includes Storage Locker P2-05 (id:19593)
Property Details
| MLS® Number | 40691574 |
| Property Type | Single Family |
| AmenitiesNearBy | Airport, Hospital, Park, Place Of Worship, Public Transit, Schools, Shopping |
| CommunityFeatures | High Traffic Area, School Bus |
| Features | Southern Exposure, Balcony |
| ViewType | City View |
Building
| BathroomTotal | 1 |
| BedroomsAboveGround | 1 |
| BedroomsTotal | 1 |
| Amenities | Exercise Centre, Party Room |
| Appliances | Dishwasher, Dryer, Refrigerator, Stove, Washer, Microwave Built-in, Hood Fan |
| BasementType | None |
| ConstructedDate | 2022 |
| ConstructionStyleAttachment | Attached |
| CoolingType | Central Air Conditioning |
| ExteriorFinish | Other |
| FireProtection | Smoke Detectors |
| FoundationType | Poured Concrete |
| HeatingFuel | Natural Gas |
| HeatingType | Forced Air |
| StoriesTotal | 1 |
| SizeInterior | 655 Sqft |
| Type | Apartment |
| UtilityWater | Municipal Water |
Parking
| Attached Garage | |
| None |
Land
| AccessType | Road Access, Highway Access |
| Acreage | No |
| LandAmenities | Airport, Hospital, Park, Place Of Worship, Public Transit, Schools, Shopping |
| Sewer | Municipal Sewage System |
| SizeTotalText | Unknown |
| ZoningDescription | D-1 |
Rooms
| Level | Type | Length | Width | Dimensions |
|---|---|---|---|---|
| Main Level | 3pc Bathroom | 4'0'' x 6'0'' | ||
| Main Level | Primary Bedroom | 11'6'' x 10'0'' | ||
| Main Level | Kitchen | 7'8'' x 5'0'' | ||
| Main Level | Living Room | 11'6'' x 10'3'' |
https://www.realtor.ca/real-estate/27820074/60-charles-street-w-unit-2206-kitchener
Salesperson
(226) 984-7135

1400 Bishop St.
Cambridge, Ontario N1R 6W8
(519) 740-3690
(519) 740-7230
www.remaxtwincity.com/


1400 Bishop St. N, Suite B
Cambridge, Ontario N1R 6W8
(519) 740-3690
(519) 740-7230
Interested?
Contact us for more information














