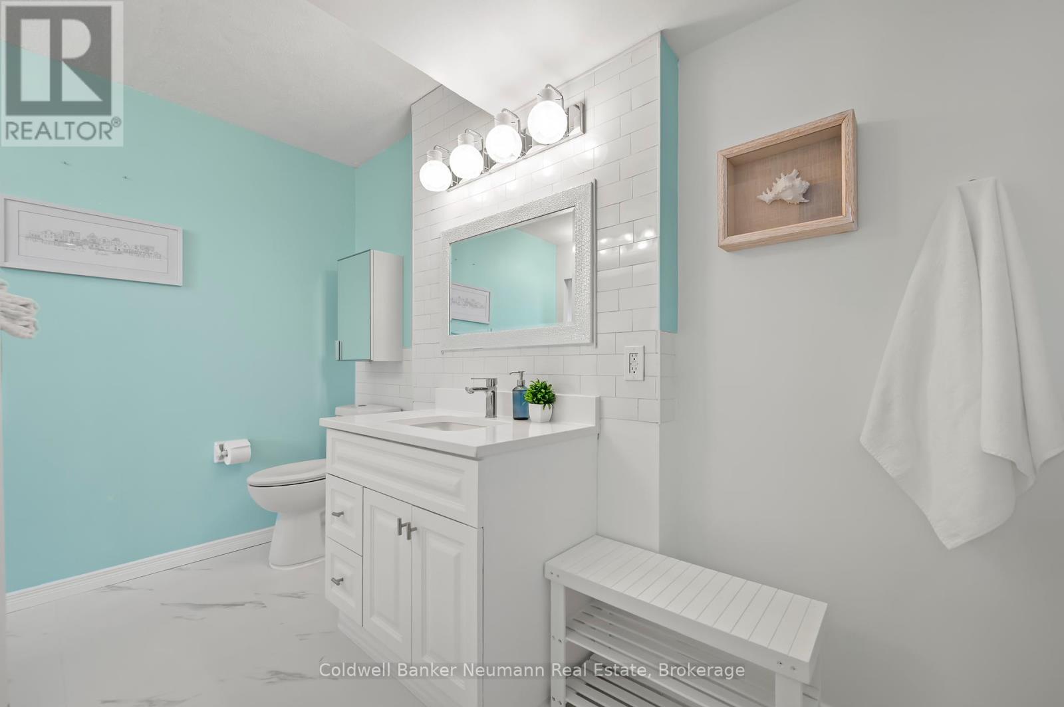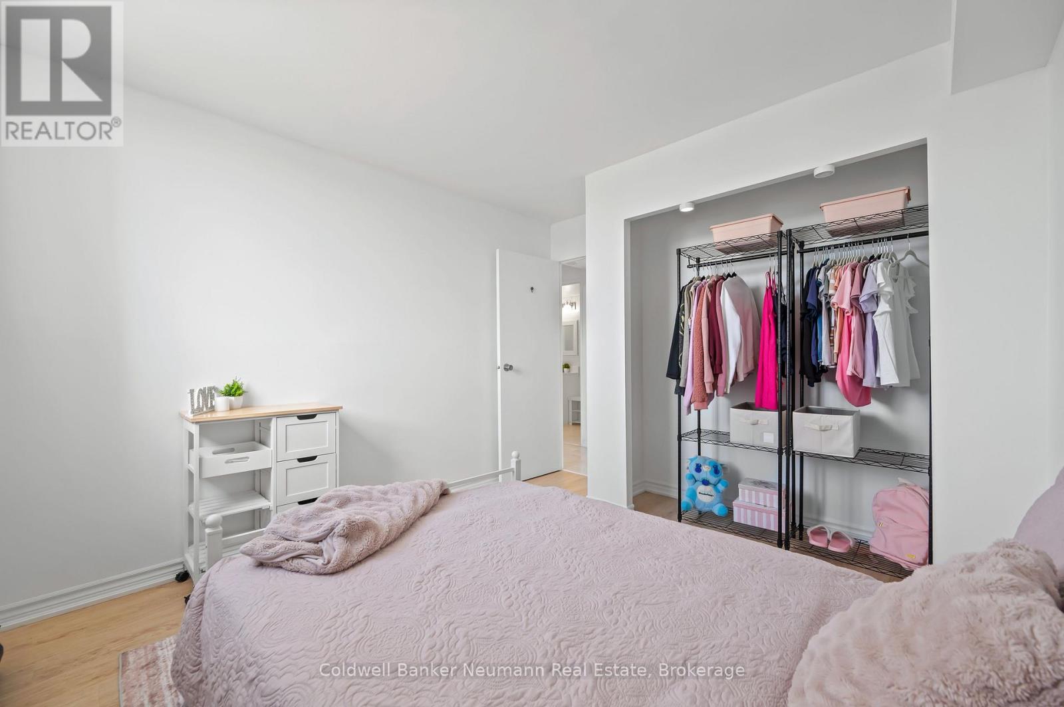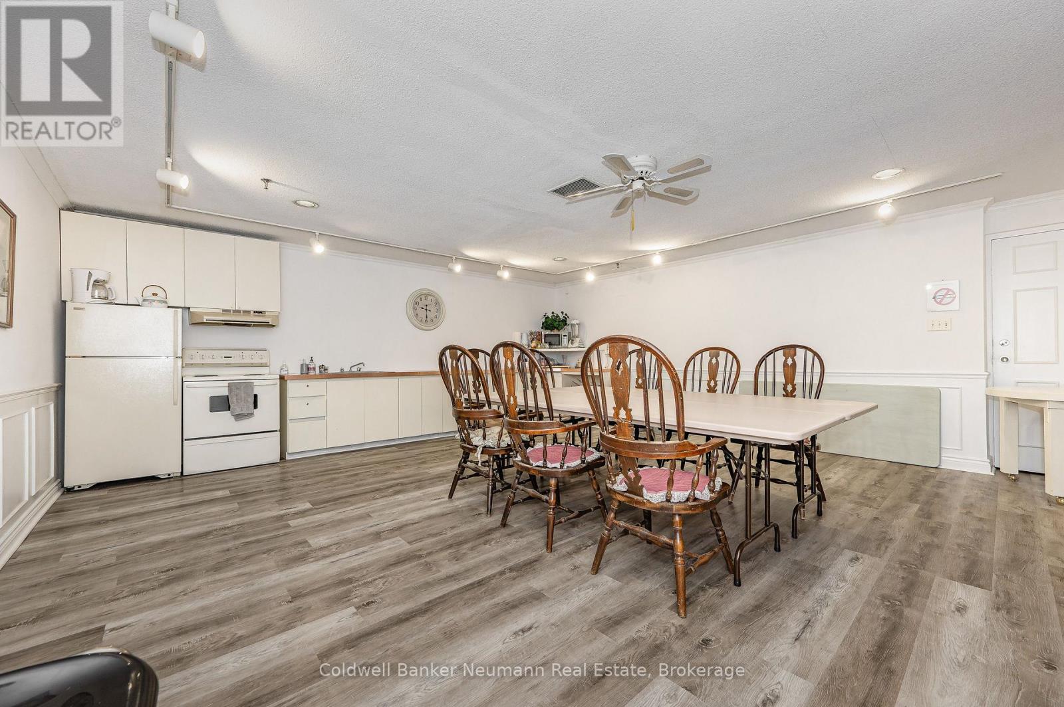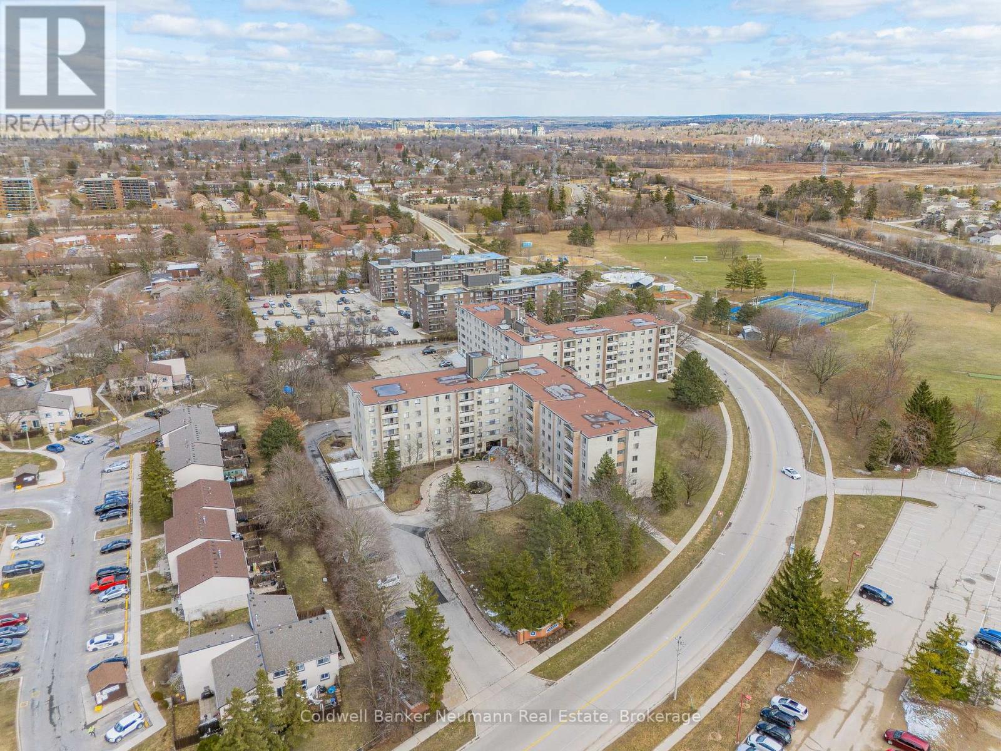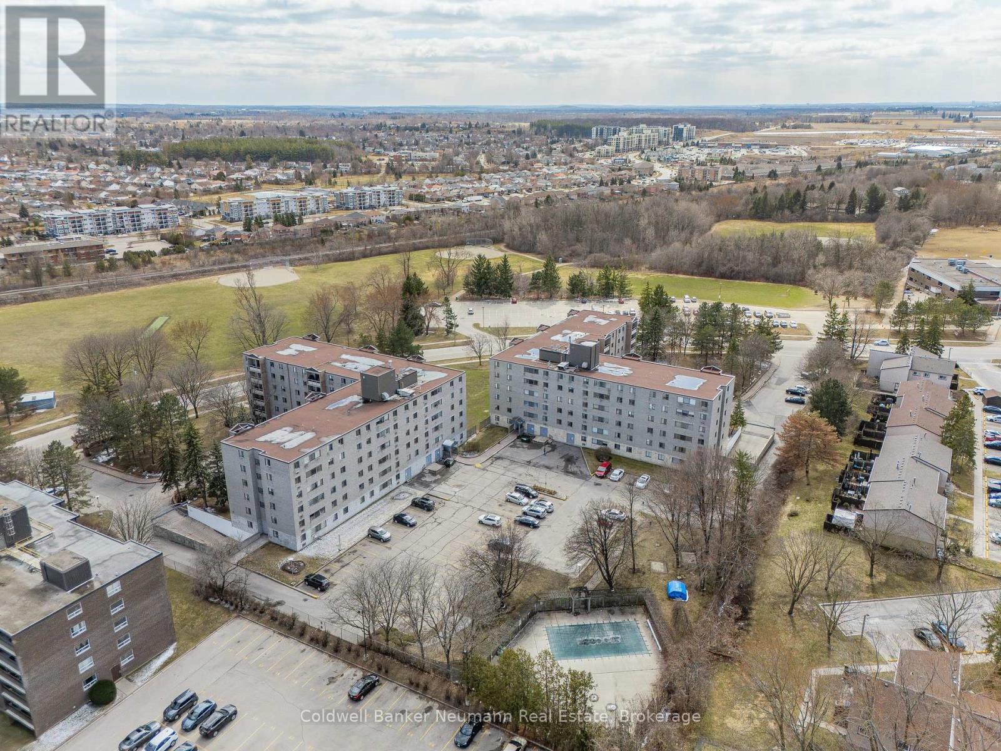602 - 93 Westwood Road Guelph, Ontario N1H 7J7
$424,900Maintenance, Heat, Electricity, Water, Insurance, Common Area Maintenance
$658 Monthly
Maintenance, Heat, Electricity, Water, Insurance, Common Area Maintenance
$658 MonthlyWelcome to this beautifully updated and bright West End condo! Everything is brand new within the past two years! Kitchen, floors, bathroom, paint, trim, appliances, it's all been done! The spacious layout includes a large living and dining area with a beautiful 6th-floor balcony view. Two well-sized bedrooms, and the primary bedroom features an attached ensuite (via a hidden door) for your convenience. Don't forget the unit does include an underground parking spot! Whether you're a young couple, young family, or downsizing this unit is perfect! The 93 Westwood building contains amenities such as a fitness room, party room, sauna, outdoor pool, which is heated, self car wash, and a library. The unit includes monthly utilities such as water and heat, one parking spot, and visitor parking. If you're looking for a two-bedroom, move-in-ready condo, this is the one you've been waiting for! (id:19593)
Property Details
| MLS® Number | X12045866 |
| Property Type | Single Family |
| Community Name | Willow West/Sugarbush/West Acres |
| AmenitiesNearBy | Park, Public Transit, Schools |
| CommunityFeatures | Pet Restrictions, School Bus |
| Features | Elevator, Wheelchair Access, Balcony, In Suite Laundry |
| ParkingSpaceTotal | 1 |
| Structure | Porch |
Building
| BathroomTotal | 1 |
| BedroomsAboveGround | 2 |
| BedroomsTotal | 2 |
| Age | 31 To 50 Years |
| Amenities | Exercise Centre, Party Room, Sauna |
| Appliances | Dishwasher, Microwave, Stove, Refrigerator |
| CoolingType | Wall Unit |
| ExteriorFinish | Brick |
| FireProtection | Controlled Entry |
| FireplacePresent | Yes |
| HeatingFuel | Electric |
| HeatingType | Baseboard Heaters |
| SizeInterior | 899.9921 - 998.9921 Sqft |
| Type | Apartment |
Parking
| Underground | |
| Garage |
Land
| Acreage | No |
| LandAmenities | Park, Public Transit, Schools |
| LandscapeFeatures | Landscaped |
| ZoningDescription | R.4a |
Rooms
| Level | Type | Length | Width | Dimensions |
|---|---|---|---|---|
| Main Level | Primary Bedroom | 3.503 m | 3.59 m | 3.503 m x 3.59 m |
| Main Level | Bedroom | 3.44 m | 3.1 m | 3.44 m x 3.1 m |
| Main Level | Bathroom | 2.52 m | 4.14 m | 2.52 m x 4.14 m |
| Main Level | Dining Room | 3.01 m | 2.8 m | 3.01 m x 2.8 m |
| Main Level | Kitchen | 2.77 m | 2.98 m | 2.77 m x 2.98 m |
| Main Level | Living Room | 4.3 m | 3.81 m | 4.3 m x 3.81 m |

Salesperson
(519) 821-3600

824 Gordon Street
Guelph, Ontario N1G 1Y7
(519) 821-3600
(519) 821-3660
www.cbn.on.ca/
Interested?
Contact us for more information




















