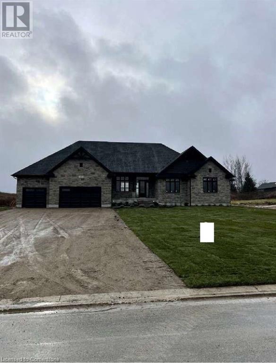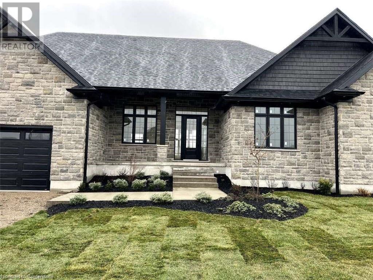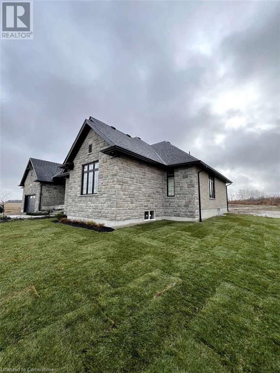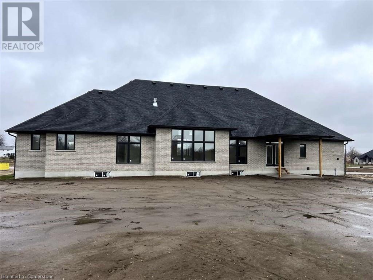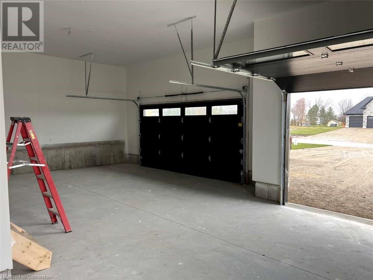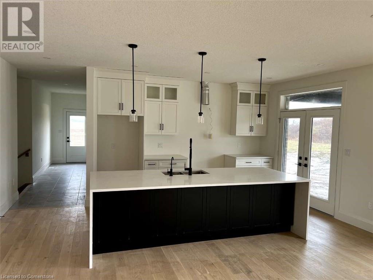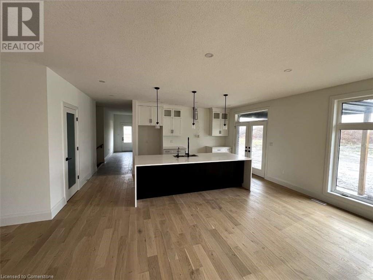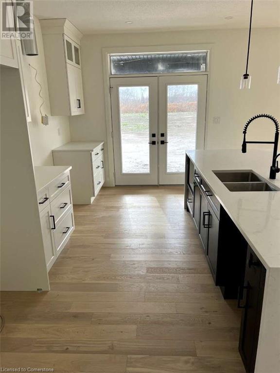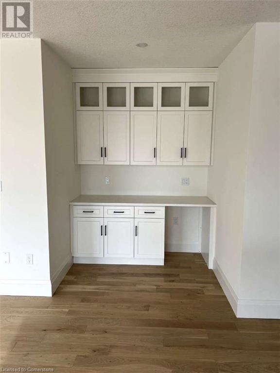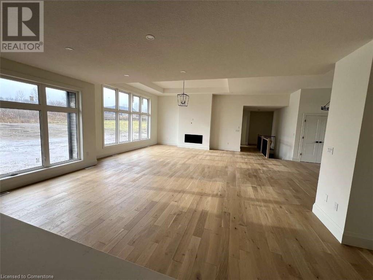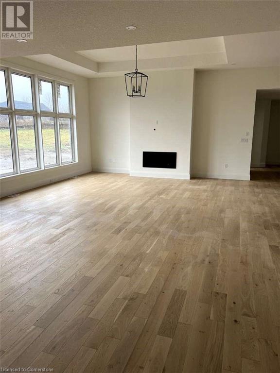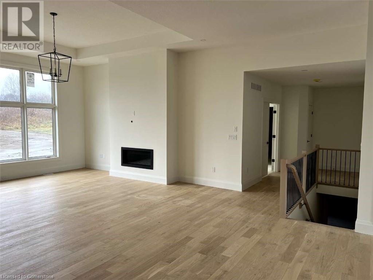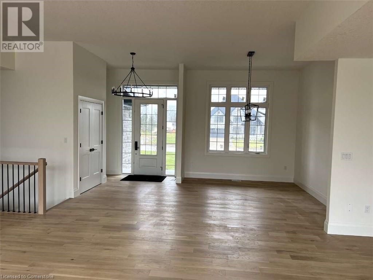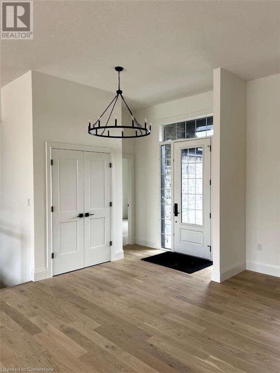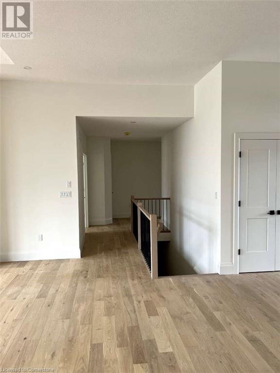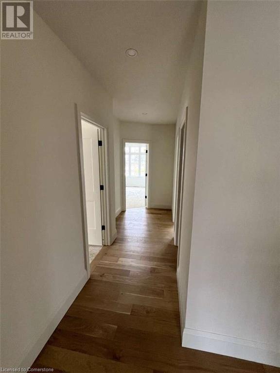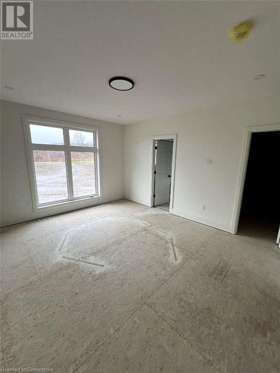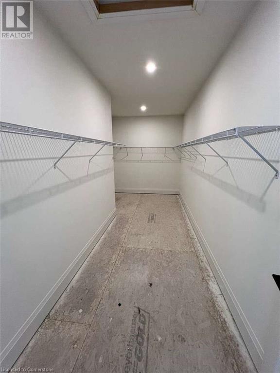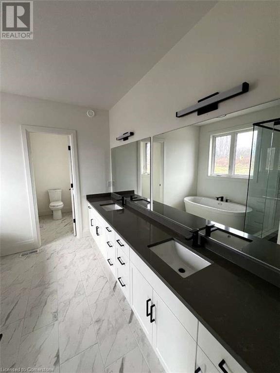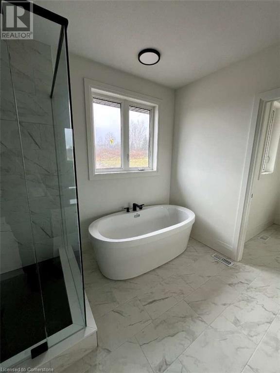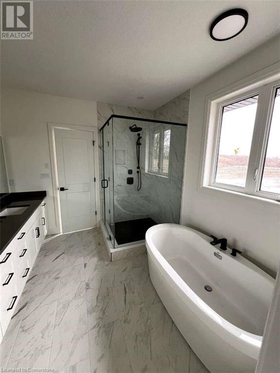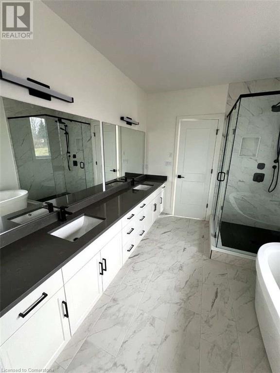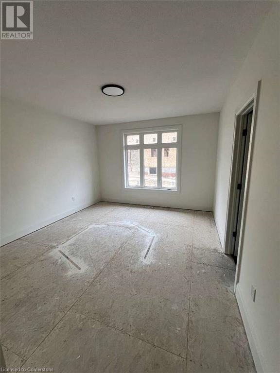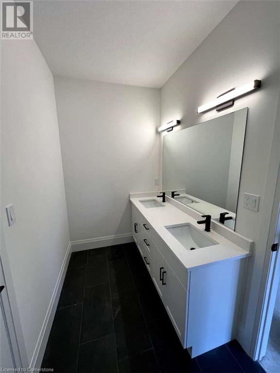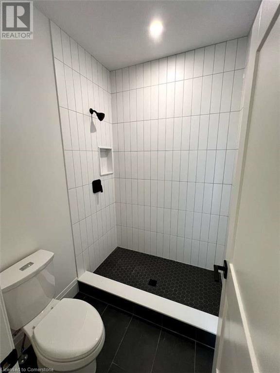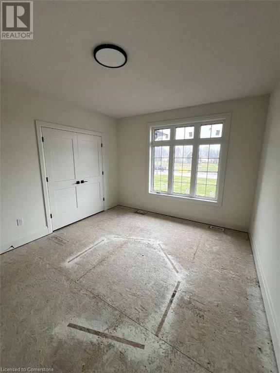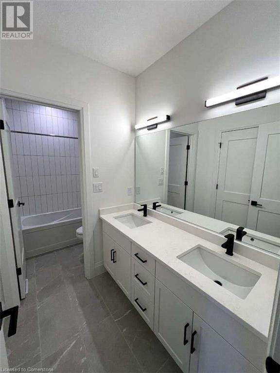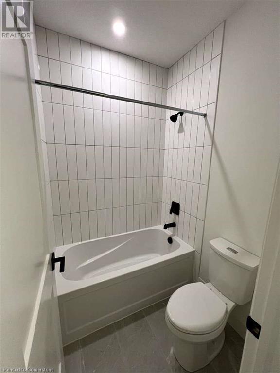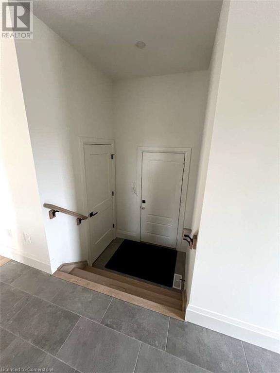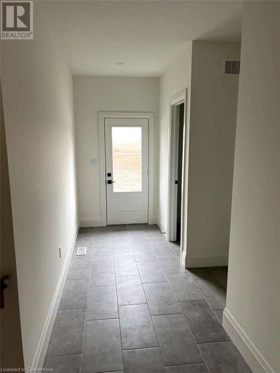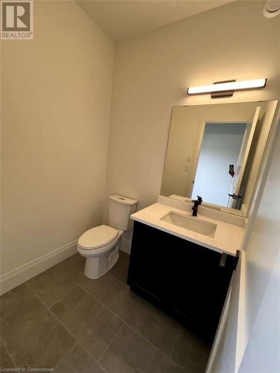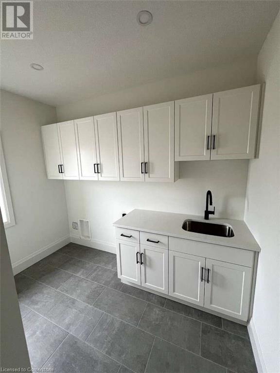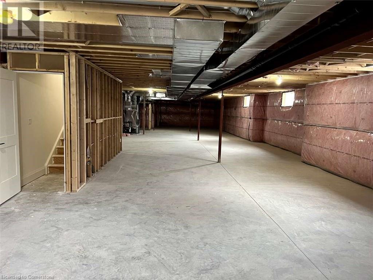61 George Street Bright, Ontario N0J 1B0
$1,630,000
For more info on this property, please click the Brochure button. Located at 61 George St in Bright, ON (N0J 1B0), this stunning custom-built bungalow offers 3,259 sq. ft. of thoughtfully designed living space on a generous 0.7-acre lot. The property features a spacious 3-car garage and a host of luxurious amenities for modern living. The home welcomes you with soaring 9-foot ceilings on the main floor, an elegant 11-foot foyer, and a formal dining room with matching 11-foot ceilings. The open-concept layout connects a generous kitchen, a dinette, and a grand great room with a striking 12-foot raised ceiling and a modern linear gas fireplace. The kitchen is a chef’s dream, featuring a large black island, space for a bar fridge, modern custom white perimeter cabinets, and a walk-in pantry for added storage. The home offers 4 bedrooms and 3.5 bathrooms, including a luxurious primary suite. The primary bedroom boasts a stunning ensuite with a freestanding tub and an expansive 19-foot walk-in closet. Additional highlights include a large mudroom, a second walk-in closet, and upgraded quartz countertops paired with sleek black Moen plumbing fixtures throughout. Step outside to enjoy the covered patio, perfect for outdoor gatherings or relaxing while overlooking the spacious lot. The unfinished basement, complete with a rough-in for a 3-piece bathroom, provides endless possibilities for customization. With its blend of luxury, functionality, and space, this property is ideal for families or anyone seeking a serene and stylish retreat in a desirable neighborhood. (id:19593)
Property Details
| MLS® Number | 40699128 |
| Property Type | Single Family |
| AmenitiesNearBy | Park, Schools |
| CommunityFeatures | Community Centre |
| Features | Southern Exposure |
| ParkingSpaceTotal | 9 |
Building
| BathroomTotal | 4 |
| BedroomsAboveGround | 4 |
| BedroomsTotal | 4 |
| Appliances | Water Meter |
| ArchitecturalStyle | Bungalow |
| BasementDevelopment | Unfinished |
| BasementType | Full (unfinished) |
| ConstructedDate | 2025 |
| ConstructionMaterial | Wood Frame |
| ConstructionStyleAttachment | Detached |
| CoolingType | Central Air Conditioning |
| ExteriorFinish | Concrete, Stone, Vinyl Siding, Wood, Shingles, Steel |
| FoundationType | Poured Concrete |
| HalfBathTotal | 1 |
| StoriesTotal | 1 |
| SizeInterior | 3259 Sqft |
| Type | House |
| UtilityWater | Municipal Water |
Parking
| Attached Garage |
Land
| AccessType | Road Access |
| Acreage | No |
| LandAmenities | Park, Schools |
| SizeDepth | 265 Ft |
| SizeFrontage | 121 Ft |
| SizeIrregular | 0.74 |
| SizeTotal | 0.74 Ac|1/2 - 1.99 Acres |
| SizeTotalText | 0.74 Ac|1/2 - 1.99 Acres |
| ZoningDescription | R1 |
Rooms
| Level | Type | Length | Width | Dimensions |
|---|---|---|---|---|
| Main Level | 4pc Bathroom | 11'5'' x 5'4'' | ||
| Main Level | Bedroom | 14'8'' x 11'5'' | ||
| Main Level | 4pc Bathroom | 14'7'' x 5'4'' | ||
| Main Level | Bedroom | 11'10'' x 13'11'' | ||
| Main Level | Bedroom | 12'11'' x 14'7'' | ||
| Main Level | Full Bathroom | 17'2'' x 9'8'' | ||
| Main Level | Primary Bedroom | 12'11'' x 16'4'' | ||
| Main Level | Foyer | 13'4'' x 7'1'' | ||
| Main Level | Dining Room | 13'4'' x 11'1'' | ||
| Main Level | Family Room | 20'0'' x 22'6'' | ||
| Main Level | Kitchen/dining Room | 21'0'' x 25'6'' | ||
| Main Level | Pantry | 8'1'' x 5'4'' | ||
| Main Level | Mud Room | 13'6'' x 7'1'' | ||
| Main Level | 2pc Bathroom | 6'1'' x 5'1'' | ||
| Main Level | Laundry Room | 10'3'' x 8'3'' |
https://www.realtor.ca/real-estate/27920138/61-george-street-bright
Broker of Record
(888) 323-1998

Interested?
Contact us for more information

