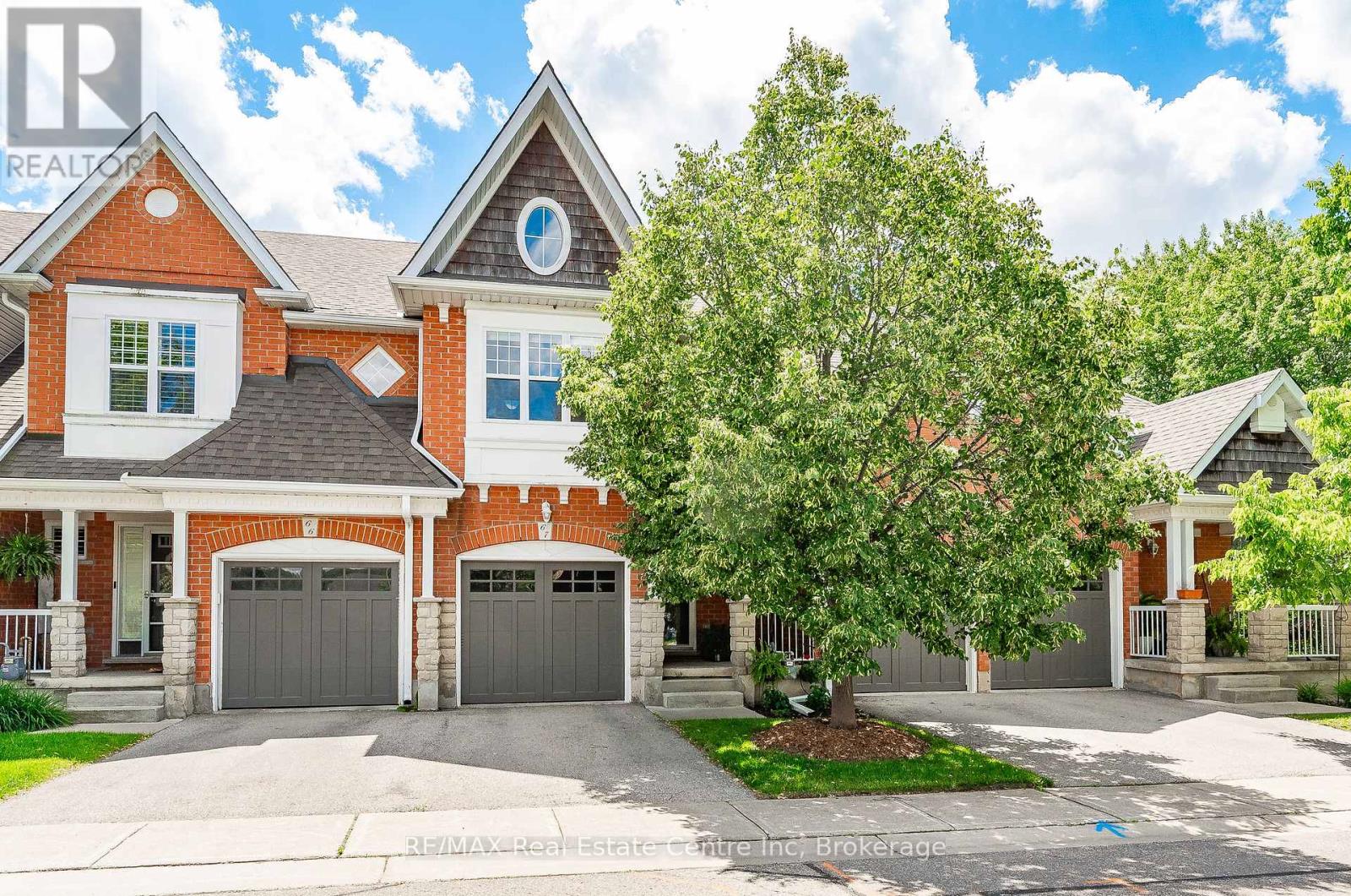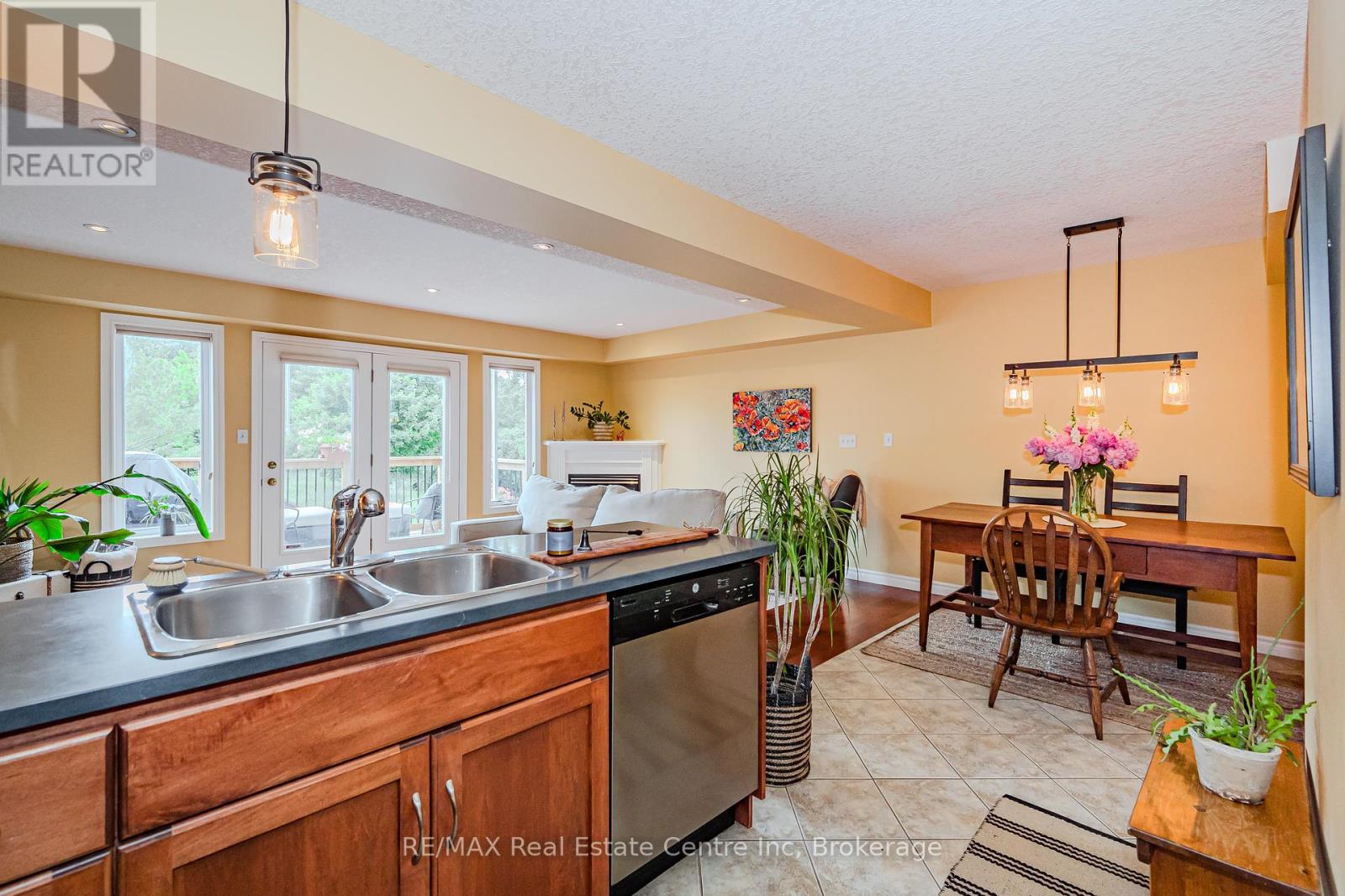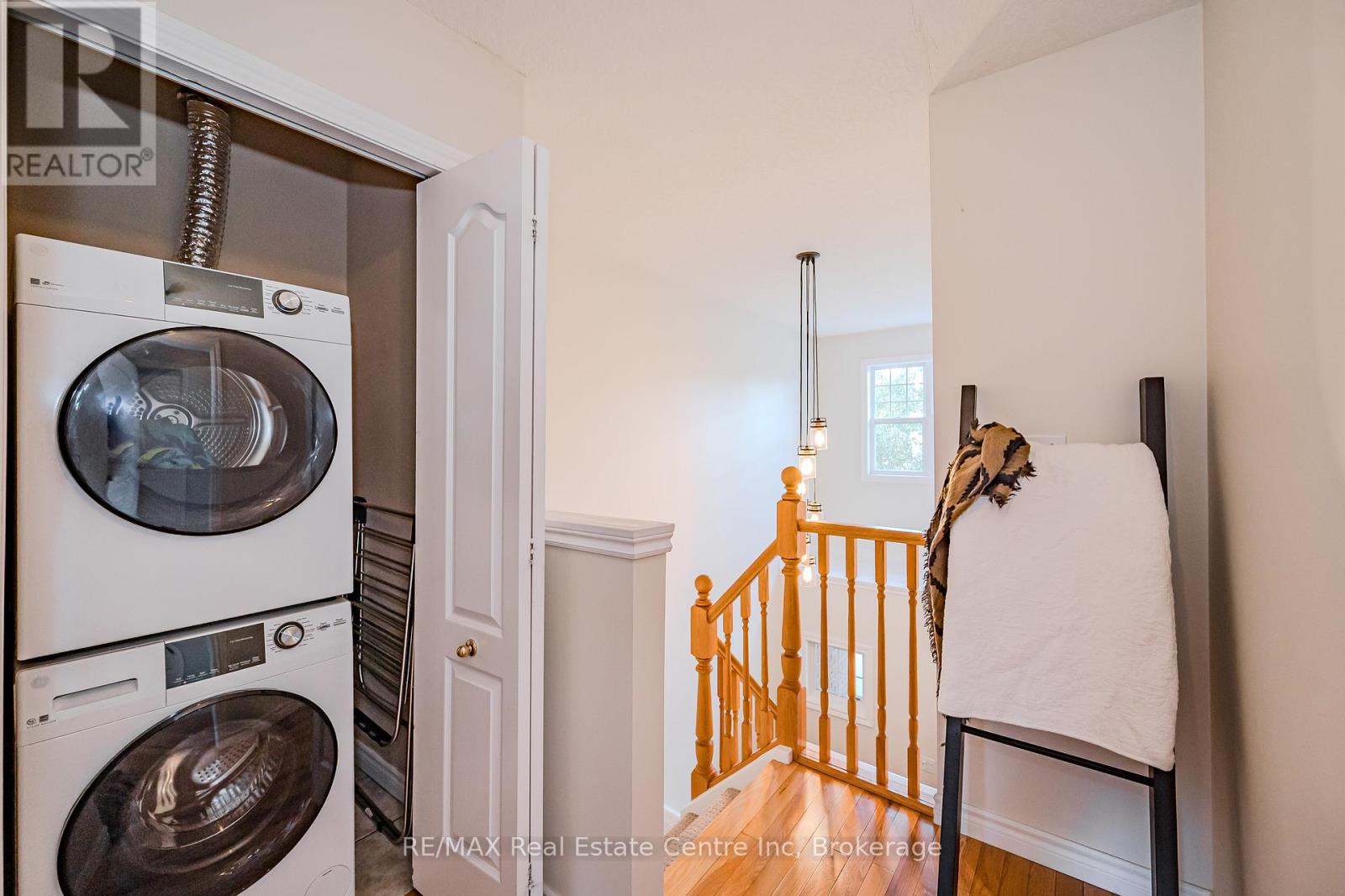67 - 165 Terraview Crescent Guelph, Ontario N1G 5G7
$749,900Maintenance, Insurance, Common Area Maintenance
$300 Monthly
Maintenance, Insurance, Common Area Maintenance
$300 MonthlyThis warm and stunning 3-bedroom condominium, situated in the heart of Guelph's desirable South End, offers a unique blend of modern luxury and natural beauty. Overlooking the serene Preservation Park with 7.5kms of hiking trails, and an abundance of wildlife, this property provides a rare opportunity to enjoy nature's tranquility right from your backyard. The centrepiece of the home is the expansive great room, featuring a stunning tray ceiling that amplifies the sense of space and light. This room flows seamlessly onto a newly built sun deck, where you can unwind while soaking in the breathtaking views of the lush, urban forest. The open concept floor plan is ideal for both everyday living and entertaining with a spacious chefs kitchen with soapstone counter tops, formal dining room, and sun-filled great room with gas fireplace. The second floor is dedicated to the luxurious master suite with a soaring cathedral ceiling, which serves as a personal sanctuary with an en suite bath and walk-in closet. The additional bedrooms are equally inviting, each providing a cozy and restful environment. The basement is a blank canvas, ready for your creative touch. Whether you envision a home gym or an entertainment hub, the space offers limitless possibilities to expand your living area. Experience the best of both worlds with this extraordinary condominium, luxurious living combined with the serene embrace of nature and privacy. Whether you're a family seeking a comfortable and elegant home, a nature lover craving the tranquility of the outdoors, or someone looking for a unique retreat within the city, this property has it all. **** EXTRAS **** This is a beautifully maintained property that shows as well as the photos! Deck 2022, Eaves 2021, Roof 2021. (id:19593)
Property Details
| MLS® Number | X11928966 |
| Property Type | Single Family |
| Community Name | Hanlon Creek |
| AmenitiesNearBy | Park, Public Transit, Place Of Worship, Schools |
| CommunityFeatures | Pet Restrictions |
| EquipmentType | Water Heater |
| Features | Wooded Area, Backs On Greenbelt, Conservation/green Belt, Level |
| ParkingSpaceTotal | 2 |
| RentalEquipmentType | Water Heater |
| Structure | Deck, Porch |
Building
| BathroomTotal | 3 |
| BedroomsAboveGround | 3 |
| BedroomsTotal | 3 |
| Amenities | Fireplace(s) |
| Appliances | Garage Door Opener Remote(s), Central Vacuum, Water Softener, Dishwasher, Dryer, Garage Door Opener, Microwave, Refrigerator, Stove, Washer, Window Coverings |
| BasementDevelopment | Unfinished |
| BasementType | Full (unfinished) |
| CoolingType | Central Air Conditioning |
| ExteriorFinish | Brick, Vinyl Siding |
| FireplacePresent | Yes |
| FireplaceTotal | 1 |
| FlooringType | Ceramic, Hardwood |
| FoundationType | Concrete |
| HalfBathTotal | 1 |
| HeatingFuel | Natural Gas |
| HeatingType | Forced Air |
| StoriesTotal | 2 |
| SizeInterior | 1399.9886 - 1598.9864 Sqft |
| Type | Row / Townhouse |
Parking
| Attached Garage | |
| Inside Entry |
Land
| Acreage | No |
| LandAmenities | Park, Public Transit, Place Of Worship, Schools |
| ZoningDescription | R3a-18 |
Rooms
| Level | Type | Length | Width | Dimensions |
|---|---|---|---|---|
| Second Level | Bedroom | 6.96 m | 3.58 m | 6.96 m x 3.58 m |
| Second Level | Bedroom 2 | 3.45 m | 2.87 m | 3.45 m x 2.87 m |
| Second Level | Bedroom 3 | 3.45 m | 2.72 m | 3.45 m x 2.72 m |
| Main Level | Kitchen | 3.17 m | 3.1 m | 3.17 m x 3.1 m |
| Main Level | Dining Room | 2.57 m | 2.11 m | 2.57 m x 2.11 m |
| Main Level | Living Room | 5.74 m | 4.22 m | 5.74 m x 4.22 m |


238 Speedvale Avenue West
Guelph, Ontario N1H 1C4
(519) 836-6365
(519) 836-7975
www.remaxcentre.ca/
Interested?
Contact us for more information











































