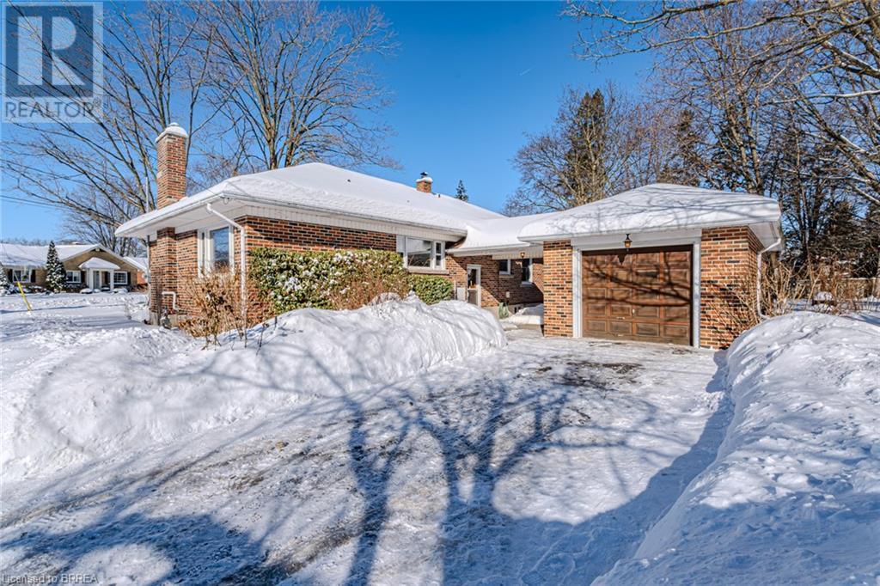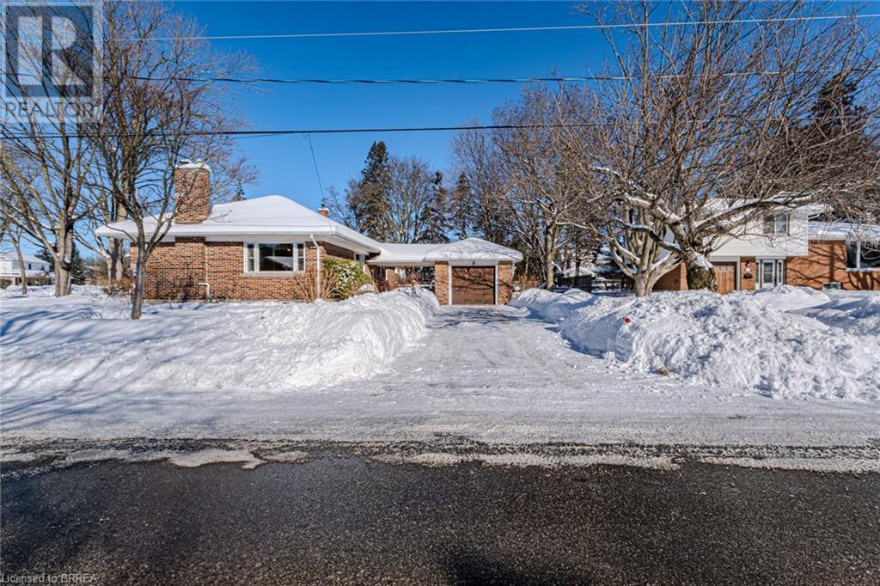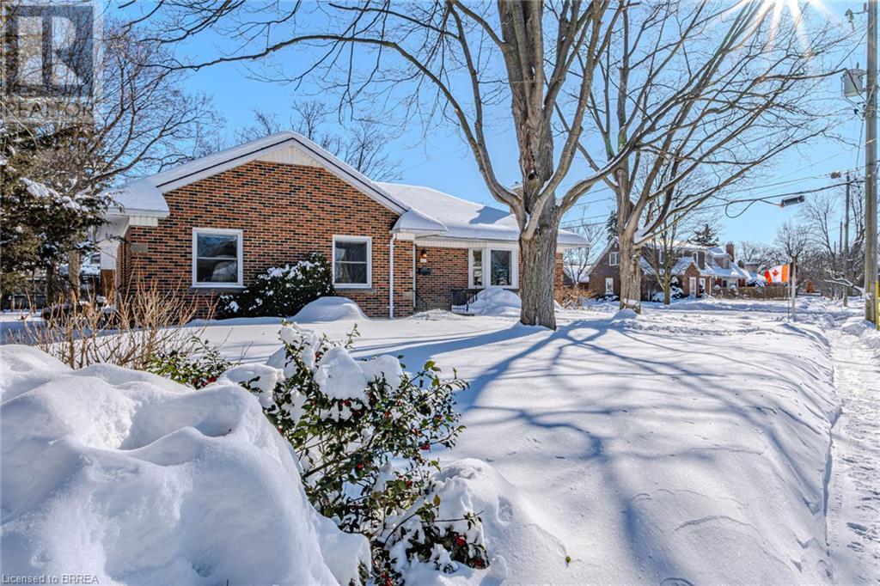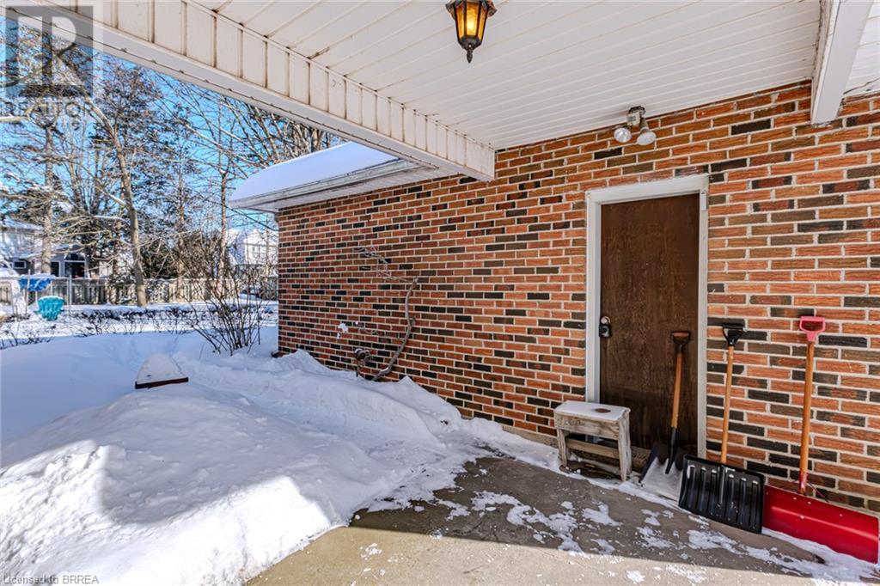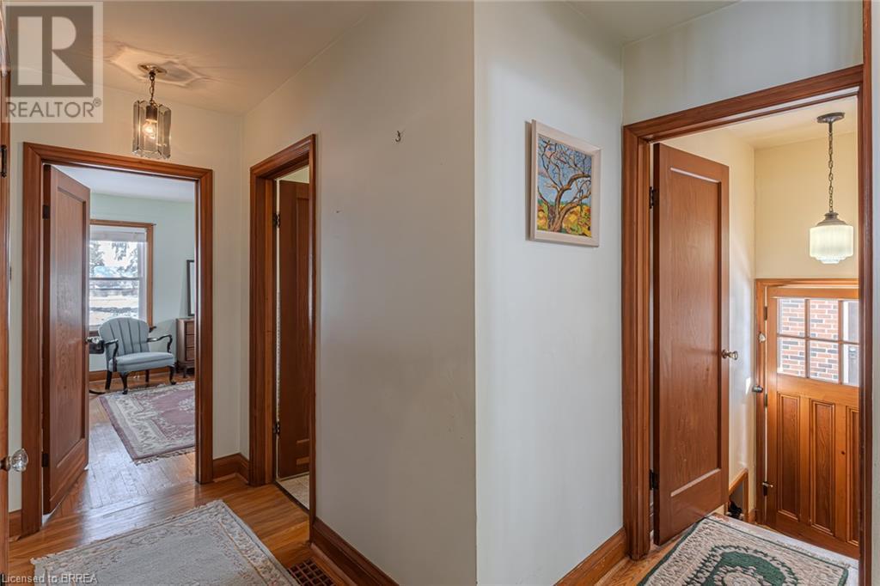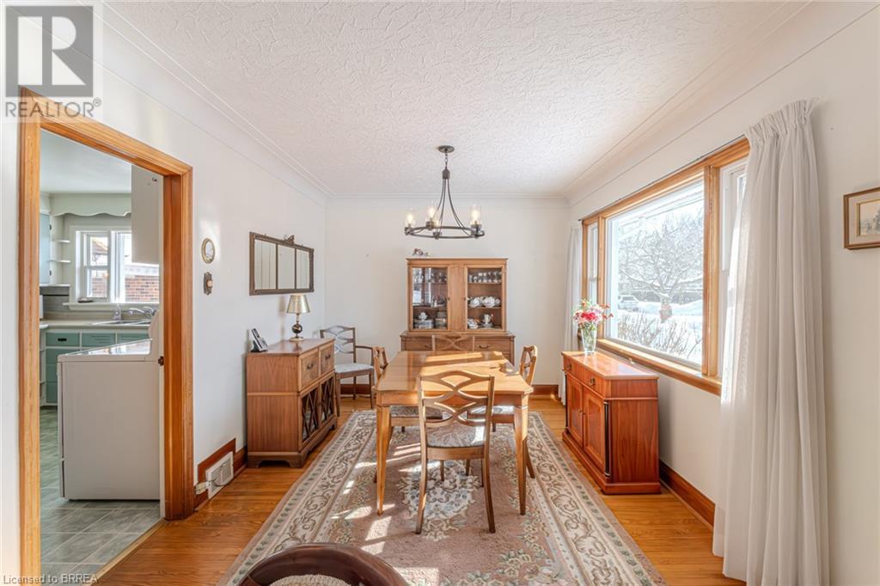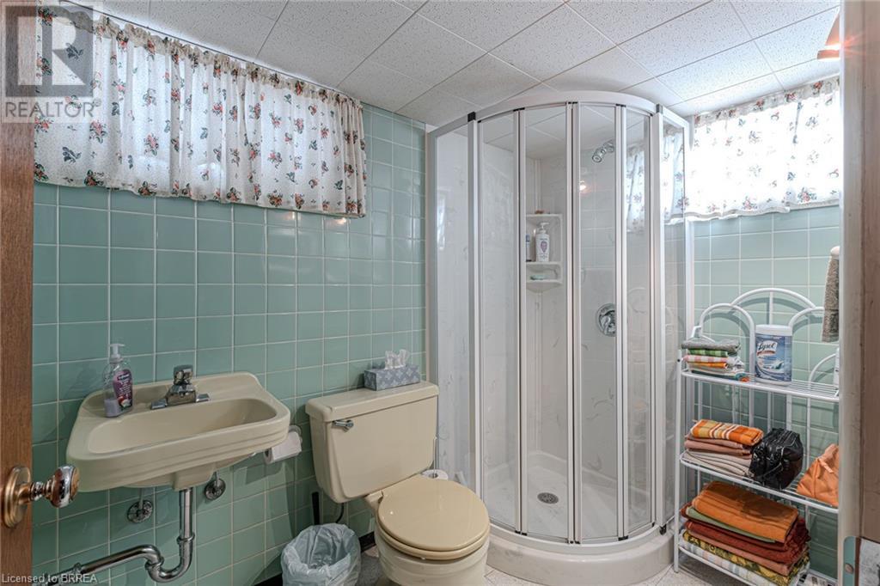67 The Strand Avenue Brantford, Ontario N3R 1Z6
$649,900
Welcome to the mature area of Henderson Survey where this wonderful bungalow awaits your viewing. Lovingly cared for by the same owners for over 60 years! This all brick home offers 3 bedrooms and 2 bathrooms. Bright and spacious L-shaped living room and dining room combo with gleaming hardwood floors, front bay and side picture window and natural fireplace. Eat-in kitchen with loads of cabinetry and overlooking the backyard. All 3 bedrooms on the main level are a generous size. Note the size of the principal bedroom. All closets have their own lighting. Encapsulated blown in fibreglass insulation upgraded to R50 in the attic. All maintenance free vinyl clad windows. Updated Hi-efficiency F/air gas furnace (2020), and C/air. The Tankless Hot water heater is owned (2020). The lower level is finished boasting a massive recreation room w/natural fireplace, cozy den, utility/workshop room, laundry area and 3 piece bathroom. A fourth bedroom is easily possible here! Situated on a 73 foot frontage lot with meticulously manicure gardens, lush lawn and inground sprinkler system. There is a covered breezeway between the house and the single car detached garage. Fibreglass roof shingles replaced in 2011. Private parking accomodates 2 vehicles. Take a walk under the canopy of tree lined streets to one of the many parks in the neighbourhood! Henderson also has one of the best public schools in the city and is central to so many amenities like grocery stores, the public library, hardware store, restaurants and just a 5 min drive to the HWY 403! Don't miss out on this one in this highly desirable area. (id:19593)
Property Details
| MLS® Number | 40698195 |
| Property Type | Single Family |
| AmenitiesNearBy | Hospital, Park, Place Of Worship, Playground, Schools, Shopping |
| CommunityFeatures | Quiet Area |
| Features | Paved Driveway, Automatic Garage Door Opener |
| ParkingSpaceTotal | 2 |
| Structure | Porch |
Building
| BathroomTotal | 2 |
| BedroomsAboveGround | 3 |
| BedroomsTotal | 3 |
| Appliances | Refrigerator, Stove, Water Softener |
| ArchitecturalStyle | Bungalow |
| BasementDevelopment | Partially Finished |
| BasementType | Full (partially Finished) |
| ConstructionStyleAttachment | Detached |
| CoolingType | Central Air Conditioning |
| ExteriorFinish | Brick |
| FireplaceFuel | Wood |
| FireplacePresent | Yes |
| FireplaceTotal | 2 |
| FireplaceType | Other - See Remarks |
| FoundationType | Poured Concrete |
| HeatingFuel | Natural Gas |
| HeatingType | Forced Air |
| StoriesTotal | 1 |
| SizeInterior | 2220 Sqft |
| Type | House |
| UtilityWater | Municipal Water |
Parking
| Detached Garage |
Land
| Acreage | No |
| LandAmenities | Hospital, Park, Place Of Worship, Playground, Schools, Shopping |
| LandscapeFeatures | Lawn Sprinkler |
| Sewer | Municipal Sewage System |
| SizeFrontage | 74 Ft |
| SizeTotalText | Under 1/2 Acre |
| ZoningDescription | R1a |
Rooms
| Level | Type | Length | Width | Dimensions |
|---|---|---|---|---|
| Lower Level | 3pc Bathroom | Measurements not available | ||
| Lower Level | Den | 12'11'' x 9'6'' | ||
| Lower Level | Laundry Room | 14'1'' x 10'10'' | ||
| Lower Level | Utility Room | 14'4'' x 12'10'' | ||
| Lower Level | Recreation Room | 18'5'' x 30'1'' | ||
| Main Level | Foyer | 9'3'' x 4'0'' | ||
| Main Level | Bedroom | 12'3'' x 10'10'' | ||
| Main Level | Bedroom | 11'5'' x 9'0'' | ||
| Main Level | Primary Bedroom | 14'11'' x 12'10'' | ||
| Main Level | 4pc Bathroom | 10'11'' x 6'10'' | ||
| Main Level | Kitchen | 13'2'' x 10'11'' | ||
| Main Level | Dining Room | 11'5'' x 9'10'' | ||
| Main Level | Living Room | 19'11'' x 12'10'' |
https://www.realtor.ca/real-estate/27928420/67-the-strand-avenue-brantford

Broker
(519) 755-8816
(519) 756-9012
515 Park Road North-Suite B
Brantford, Ontario N3R 7K8
(519) 756-8111
(519) 756-9012
Interested?
Contact us for more information



