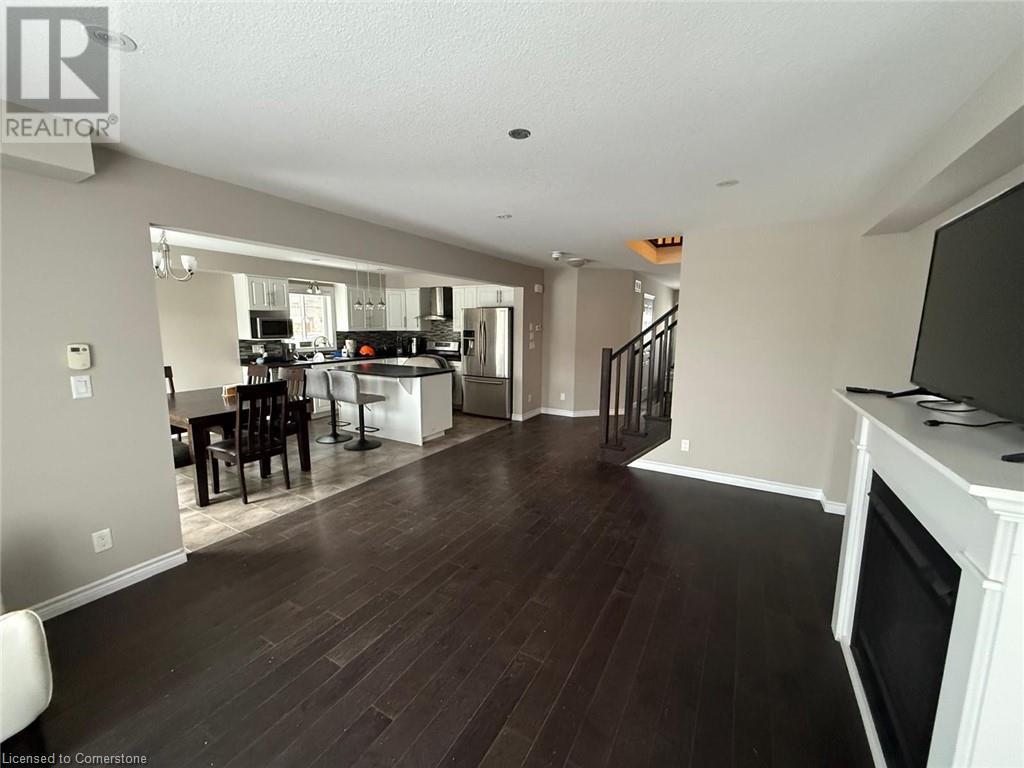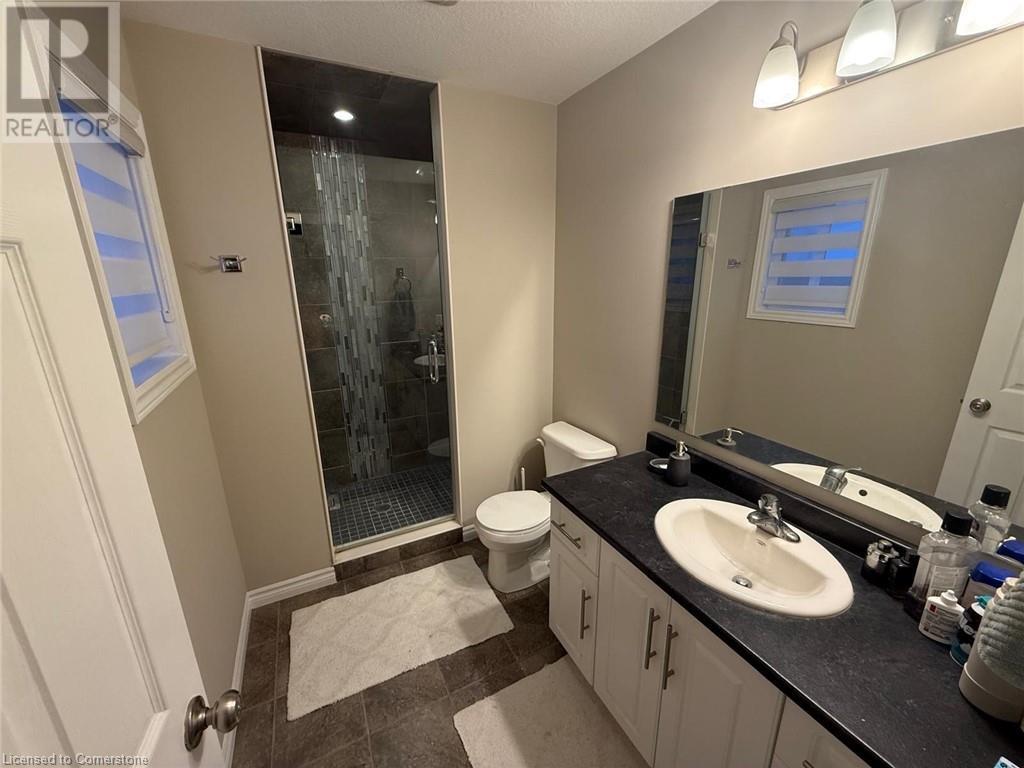703 Rock Elm Street Unit# Main Waterloo, Ontario N2V 0C3
3 Bedroom
2 Bathroom
1681 sqft
2 Level
Central Air Conditioning
Forced Air
$3,200 Monthly
Welcome to 703 Rock Elm St, a bright and spacious home in the Columbia Hills District. This north-facing rental features and open-concept layout, a sun-filled backyard, and modern finished throughout. Conveniently located near schools, parks, and shopping. Move-in read--schedule a viewing today. (id:19593)
Property Details
| MLS® Number | 40698328 |
| Property Type | Single Family |
| AmenitiesNearBy | Park, Playground, Public Transit, Schools, Shopping |
| CommunityFeatures | Quiet Area, School Bus |
| Features | Visual Exposure |
| ParkingSpaceTotal | 2 |
Building
| BathroomTotal | 2 |
| BedroomsAboveGround | 3 |
| BedroomsTotal | 3 |
| Appliances | Dishwasher, Microwave, Refrigerator, Stove, Water Softener |
| ArchitecturalStyle | 2 Level |
| BasementType | None |
| ConstructionStyleAttachment | Detached |
| CoolingType | Central Air Conditioning |
| ExteriorFinish | Brick, Vinyl Siding |
| HalfBathTotal | 1 |
| HeatingFuel | Natural Gas |
| HeatingType | Forced Air |
| StoriesTotal | 2 |
| SizeInterior | 1681 Sqft |
| Type | House |
| UtilityWater | Municipal Water |
Parking
| Attached Garage |
Land
| Acreage | No |
| LandAmenities | Park, Playground, Public Transit, Schools, Shopping |
| Sewer | Municipal Sewage System |
| SizeFrontage | 38 Ft |
| SizeTotalText | Under 1/2 Acre |
| ZoningDescription | Nr |
Rooms
| Level | Type | Length | Width | Dimensions |
|---|---|---|---|---|
| Second Level | 3pc Bathroom | Measurements not available | ||
| Second Level | Bedroom | 10'1'' x 11'0'' | ||
| Second Level | Bedroom | 12'5'' x 11'3'' | ||
| Second Level | Primary Bedroom | 13'5'' x 14'2'' | ||
| Main Level | 2pc Bathroom | Measurements not available | ||
| Main Level | Kitchen | 10'0'' x 10'8'' | ||
| Main Level | Dining Room | 9'8'' x 10'8'' | ||
| Main Level | Great Room | 17'0'' x 13'0'' |
https://www.realtor.ca/real-estate/27908394/703-rock-elm-street-unit-main-waterloo

Dennis Macri
Salesperson
(519) 781-3973
Salesperson
(519) 781-3973

CENTURY 21 HERITAGE HOUSE LTD.
515 Riverbend Dr., Unit 103
Kitchener, Ontario N2K 3S3
515 Riverbend Dr., Unit 103
Kitchener, Ontario N2K 3S3
(519) 570-4663
heritagehouse.c21.ca/
Interested?
Contact us for more information



















