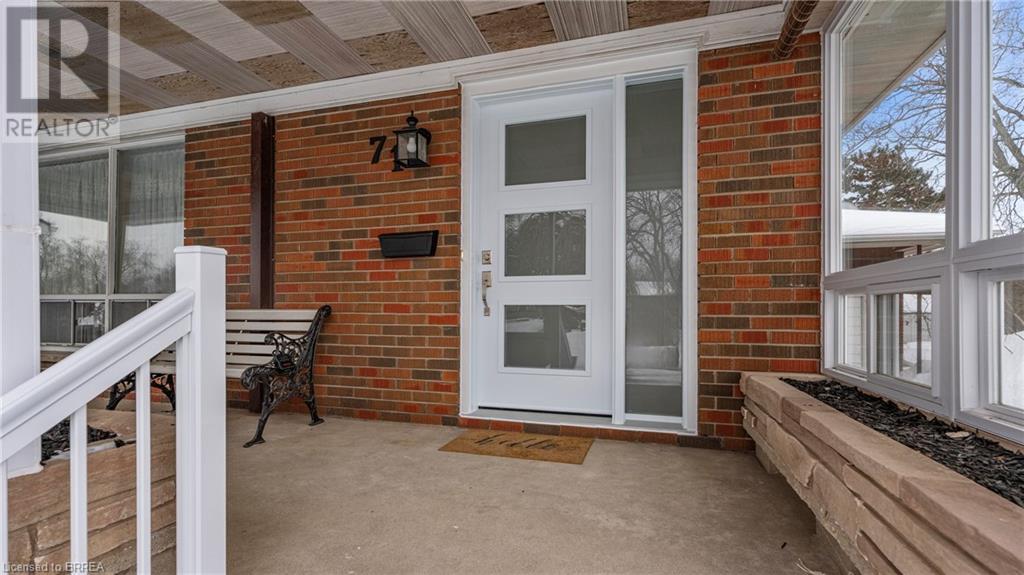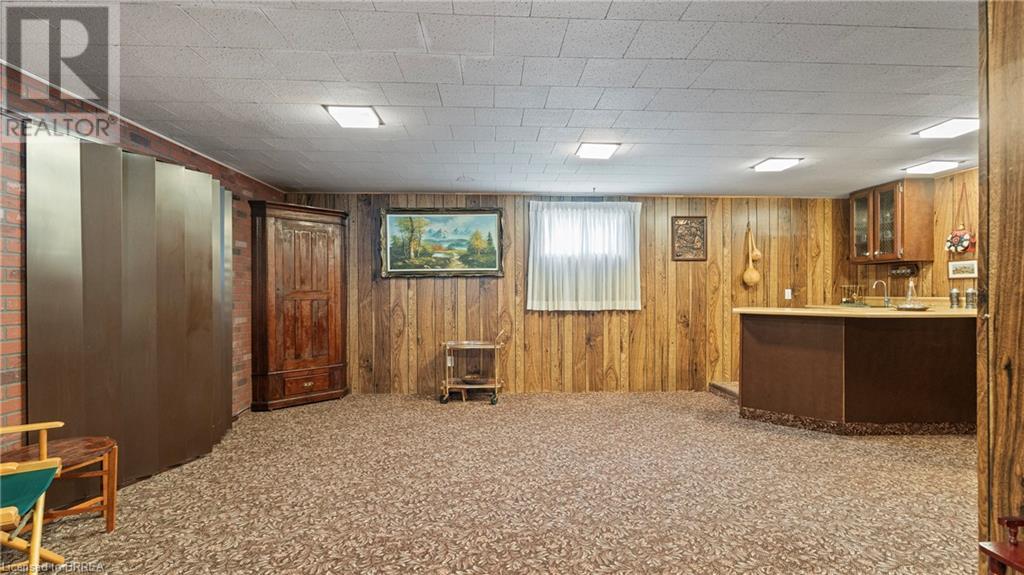71 Somerset Road Brantford, Ontario N3R 5A3
$659,900
Located in the heart of Mayfair, one of Brantford’s most sought-after neighborhoods, this well-maintained detached custom bungalow is hitting the market and is suitable for the first time home buyer, a downsizer or investor. With five bedrooms, two bathrooms, and a partially finished walkout basement, this home offers incredible space, functionality, and thoughtful upgrades throughout. Step inside to a bright and inviting living room, featuring an extra-large picture window that fills the space with natural light. The main floor boasts three spacious bedrooms, gleaming hardwood floors, and a charming sunroom—the perfect spot for morning coffee or a quiet retreat. The walkout basement expands the home’s versatility, offering two additional bedrooms, a second full kitchen, and a recently renovated bathroom featuring a rain head shower. The basement opens directly to the large, fenced backyard, making it ideal for entertaining, gardening, or creating the perfect play space. Above the attached garage, a large attic space with hard floors provides ample storage or potential for creative use. The extra-large cold storage area under the covered porch offers even more storage options. The home has been thoughtfully updated over the years, with recent updates such as new garage doors, front door, and back door, and a natural gas hookup to the garage, making it an excellent space for a workshop or heating options. The roof was reshingled in 2019, and new aluminum eavestroughs and downspouts have been installed, ensuring the home is well-maintained and move-in ready. With its prime location near shopping, schools, parks, and highways, 71 Somerset Road offers the perfect balance of space, convenience, and charm. Don’t miss this rare opportunity to own a home that has been cherished —schedule your private showing today! (id:19593)
Open House
This property has open houses!
2:00 pm
Ends at:4:00 pm
Property Details
| MLS® Number | 40698591 |
| Property Type | Single Family |
| AmenitiesNearBy | Public Transit, Schools |
| CommunityFeatures | Quiet Area |
| ParkingSpaceTotal | 5 |
Building
| BathroomTotal | 2 |
| BedroomsAboveGround | 3 |
| BedroomsBelowGround | 2 |
| BedroomsTotal | 5 |
| Appliances | Central Vacuum, Dryer, Oven - Built-in, Refrigerator, Washer |
| ArchitecturalStyle | Bungalow |
| BasementDevelopment | Partially Finished |
| BasementType | Full (partially Finished) |
| ConstructionStyleAttachment | Detached |
| CoolingType | Wall Unit |
| ExteriorFinish | Brick |
| HeatingFuel | Natural Gas |
| HeatingType | Hot Water Radiator Heat |
| StoriesTotal | 1 |
| SizeInterior | 2445 Sqft |
| Type | House |
| UtilityWater | Municipal Water |
Parking
| Attached Garage |
Land
| AccessType | Road Access |
| Acreage | No |
| LandAmenities | Public Transit, Schools |
| Sewer | Municipal Sewage System |
| SizeDepth | 164 Ft |
| SizeFrontage | 56 Ft |
| SizeTotalText | Under 1/2 Acre |
| ZoningDescription | R1b |
Rooms
| Level | Type | Length | Width | Dimensions |
|---|---|---|---|---|
| Basement | Bedroom | 13'2'' x 9'10'' | ||
| Basement | Utility Room | 14'2'' x 12'5'' | ||
| Basement | Storage | 7'5'' x 7'8'' | ||
| Basement | Laundry Room | 9'8'' x 12'2'' | ||
| Basement | Recreation Room | 14'6'' x 22'2'' | ||
| Basement | Kitchen | 17'9'' x 12'2'' | ||
| Basement | Bedroom | 7'5'' x 9'6'' | ||
| Basement | 3pc Bathroom | 7'5'' x 4'5'' | ||
| Main Level | Porch | 27'8'' x 10'0'' | ||
| Main Level | Foyer | 7'1'' x 4'6'' | ||
| Main Level | 4pc Bathroom | 11'5'' x 5'3'' | ||
| Main Level | Bedroom | 11'11'' x 12'2'' | ||
| Main Level | Bedroom | 11'5'' x 12'2'' | ||
| Main Level | Primary Bedroom | 11'5'' x 14'4'' | ||
| Main Level | Living Room | 20'3'' x 14'8'' | ||
| Main Level | Kitchen | 11'11'' x 13'0'' | ||
| Main Level | Dining Room | 7'5'' x 9'10'' |
https://www.realtor.ca/real-estate/27933157/71-somerset-road-brantford

Salesperson
(519) 756-0297
(519) 756-9012
515 Park Road North-Suite B
Brantford, Ontario N3R 7K8
(519) 756-8111
(519) 756-9012
Interested?
Contact us for more information





















































