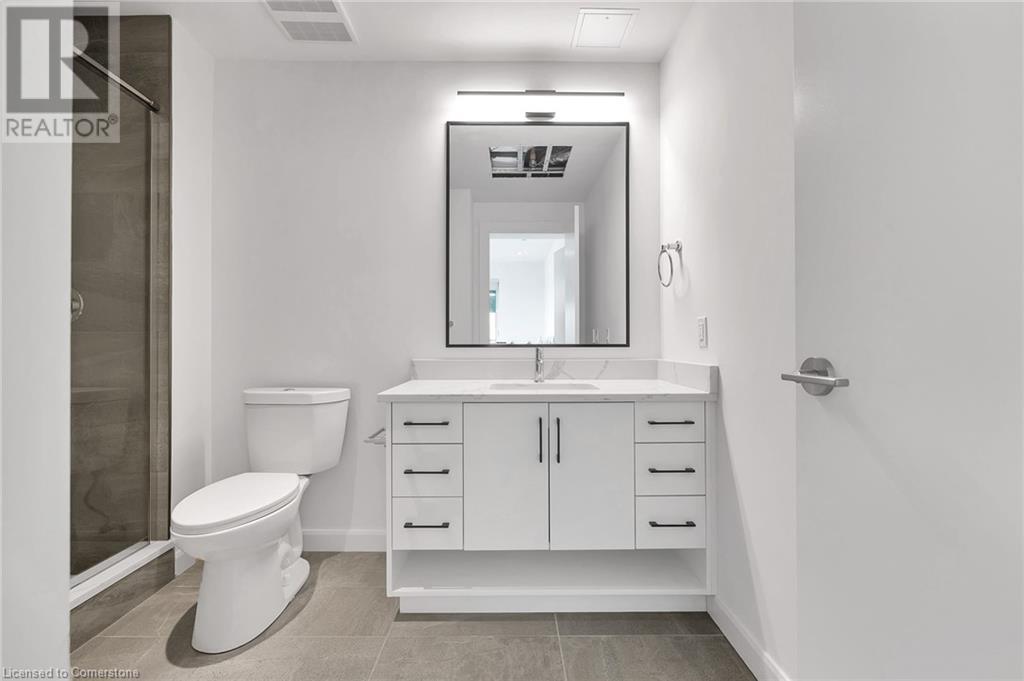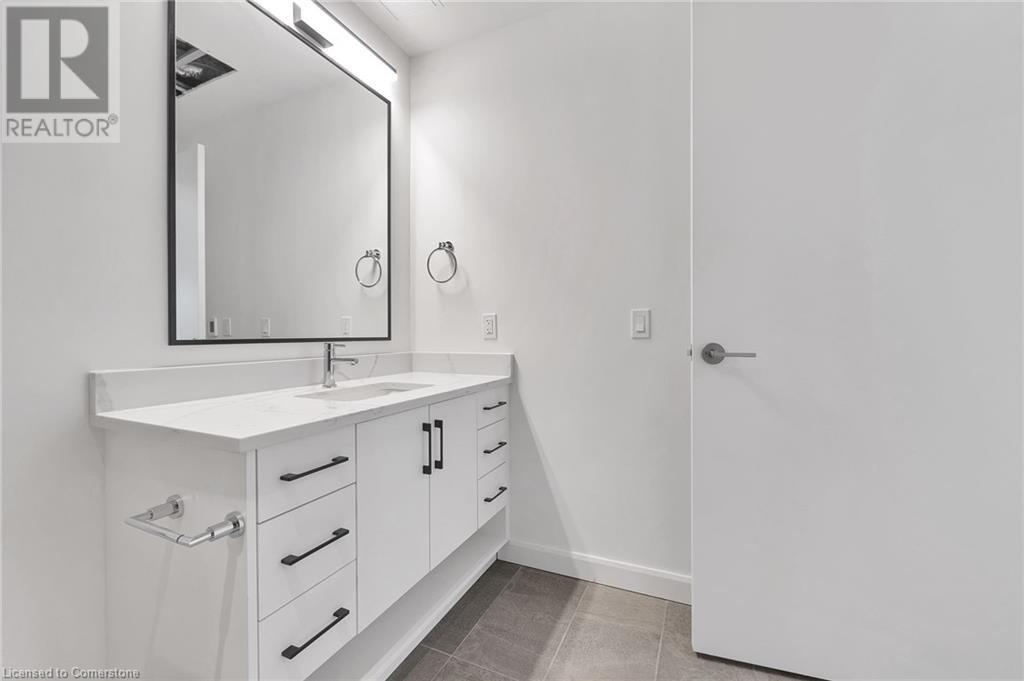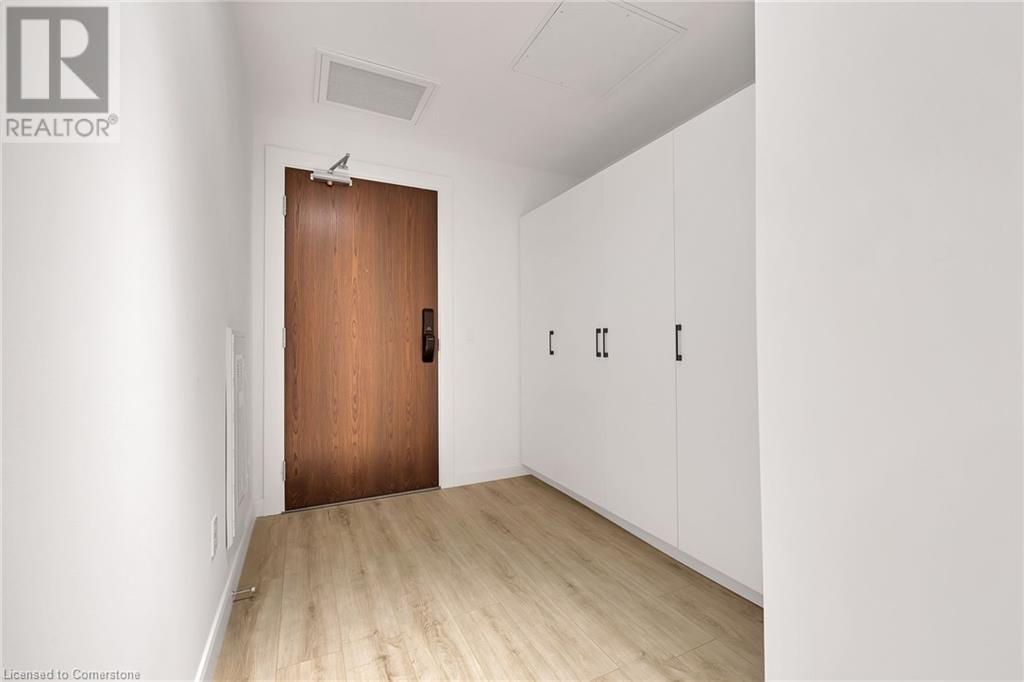741 King Street W Unit# 202 Kitchener, Ontario N2G 1E5
$539,800Maintenance,
$500 Monthly
Maintenance,
$500 MonthlyIntroducing 202-741 King St. W., Kitchener! This modern 1-bedroom, 1.5-bathroom condo offers the perfect blend of comfort and style, featuring a spacious 475 sq. ft. terrace for outdoor relaxation. The kitchen boasts a sleek European design with built-in appliances, quartz countertops, and plenty of storage, making it a dream for cooking enthusiasts. The generously sized bedroom provides a peaceful retreat, while the elegant bathroom with high-end finishes elevates your daily routine. This unit also includes 1 underground parking spot for added convenience. As a resident of the Bright Building, you’ll enjoy top-notch amenities such as a Community BBQ, Party Room, Roof Top Deck/Garden, and Sauna – perfect for relaxation and socializing with friends and neighbors. Located in the vibrant heart of downtown Kitchener, you're just steps away from trendy eateries, cafes, boutiques, and entertainment venues. Plus, with easy access to public transportation and major highways, commuting is a breeze. Don’t miss your chance to make this beautiful condo your home in Kitchener’s most exciting and lively community! (id:19593)
Property Details
| MLS® Number | 40654877 |
| Property Type | Single Family |
| AmenitiesNearBy | Hospital, Public Transit, Schools |
| CommunityFeatures | High Traffic Area |
| Features | Balcony |
| ParkingSpaceTotal | 1 |
Building
| BathroomTotal | 2 |
| BedroomsAboveGround | 1 |
| BedroomsTotal | 1 |
| Amenities | Party Room |
| BasementType | None |
| ConstructionMaterial | Concrete Block, Concrete Walls |
| ConstructionStyleAttachment | Attached |
| CoolingType | Central Air Conditioning |
| ExteriorFinish | Concrete |
| HalfBathTotal | 1 |
| HeatingFuel | Electric |
| HeatingType | Forced Air |
| StoriesTotal | 1 |
| SizeInterior | 926 Sqft |
| Type | Apartment |
| UtilityWater | Municipal Water |
Parking
| Visitor Parking |
Land
| AccessType | Highway Access, Highway Nearby |
| Acreage | No |
| LandAmenities | Hospital, Public Transit, Schools |
| Sewer | Municipal Sewage System |
| SizeTotalText | Unknown |
| ZoningDescription | Mu3 |
Rooms
| Level | Type | Length | Width | Dimensions |
|---|---|---|---|---|
| Main Level | Full Bathroom | Measurements not available | ||
| Main Level | Bedroom | 10'6'' x 11'0'' | ||
| Main Level | 2pc Bathroom | Measurements not available | ||
| Main Level | Living Room/dining Room | 14'8'' x 16'5'' | ||
| Main Level | Kitchen | 12'1'' x 14'8'' |
https://www.realtor.ca/real-estate/27488063/741-king-street-w-unit-202-kitchener

Salesperson
(519) 277-2580
50 Grand Ave. S., Unit 101
Cambridge, Ontario N1S 2L8
(519) 804-4000
(519) 745-4088
www.regoteam.com/

50 Grand Ave. S., Unit 101
Cambridge, Ontario N1S 2L8
(519) 804-4000
(519) 745-4088
www.regoteam.com/
Interested?
Contact us for more information


























