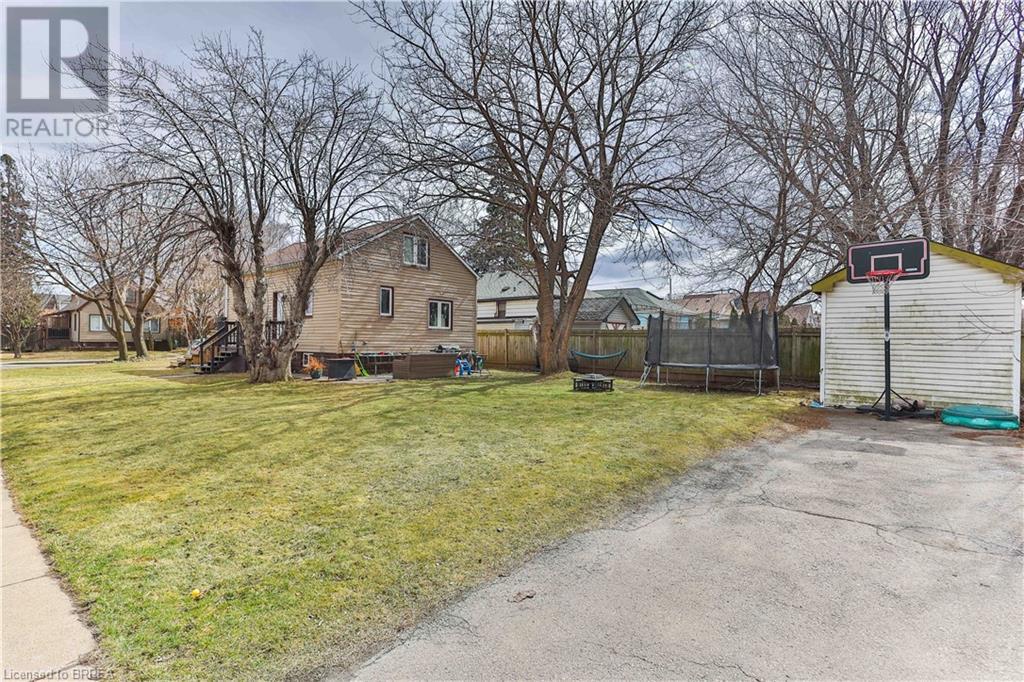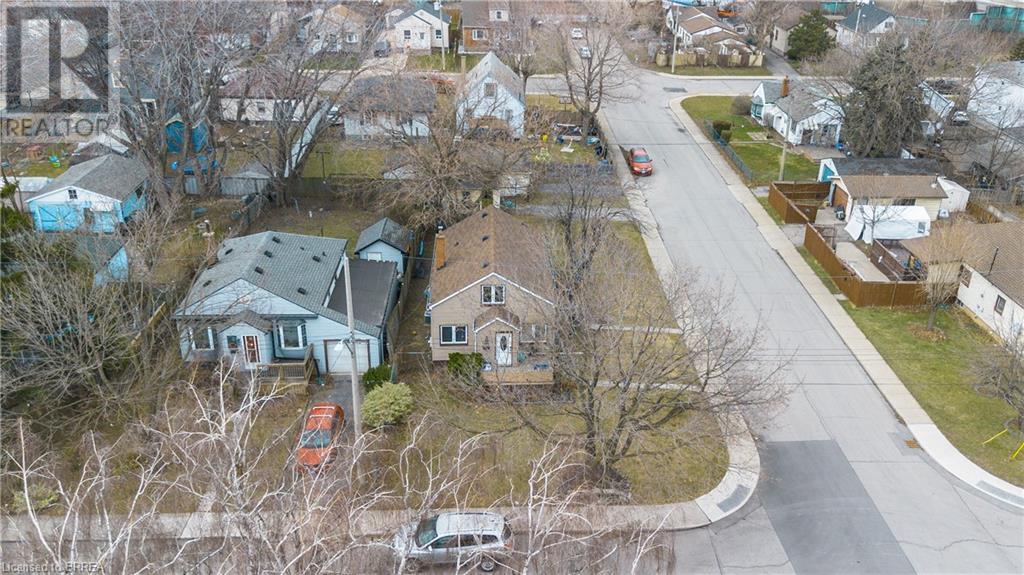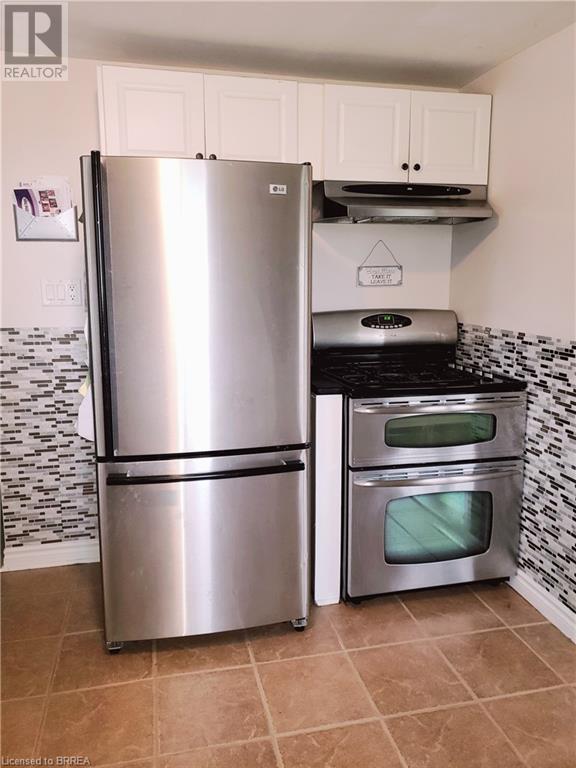745 Burgess Avenue Hamilton, Ontario L8H 6J3
$464,900
EXCEPTIONAL 1.5 STOREY HOME IN DESIRABLE EAST END LOCATION! This beautiful updated 1.5 storey home offers a perfect blend of modern comfort and classic charm, ready for you to move in and enjoy. This home features a newer kitchen with sleek finishes, newer bathrooms, and bamboo flooring throughout. The spacious finished recreation room is perfect for entertaining, with recessed lighting adding a modern touch. Furnace (95% high-efficiency, installed in 2010), a newer hydro panel with 100 AMP service, and newer windows (thermopane), ensuring energy efficiency and comfort year-round. The home has also been re-insulated in accordance with the Ontario Home Energy Audit Program, helping you save on energy bills. Other notable features include: Stainless steel appliances: fridge, stove, and dishwasher Upgraded insulation for added comfort. Finished rec room in the basement. Newer siding (vinyl) and a re-shingled roof (2010) for lasting durability Pressure treated side deck and a beautifully landscaped yard for outdoor enjoyment. Well-maintained with absolute move-in condition. Don't miss out on this fantastic opportunity to own a home in one of the city's most sought-after neighborhoods. Schedule your viewing today! (id:19593)
Property Details
| MLS® Number | 40699676 |
| Property Type | Single Family |
| Community Features | Quiet Area |
| Equipment Type | Water Heater |
| Parking Space Total | 2 |
| Rental Equipment Type | Water Heater |
Building
| Bathroom Total | 2 |
| Bedrooms Above Ground | 3 |
| Bedrooms Total | 3 |
| Appliances | Dishwasher, Dryer, Refrigerator, Stove, Washer, Hood Fan |
| Basement Development | Partially Finished |
| Basement Type | Partial (partially Finished) |
| Construction Style Attachment | Detached |
| Cooling Type | Central Air Conditioning |
| Exterior Finish | Vinyl Siding |
| Foundation Type | Block |
| Half Bath Total | 1 |
| Heating Fuel | Natural Gas |
| Heating Type | Forced Air |
| Stories Total | 2 |
| Size Interior | 1,060 Ft2 |
| Type | House |
| Utility Water | Municipal Water |
Land
| Acreage | No |
| Sewer | Municipal Sewage System |
| Size Depth | 112 Ft |
| Size Frontage | 42 Ft |
| Size Total Text | Under 1/2 Acre |
| Zoning Description | R1 |
Rooms
| Level | Type | Length | Width | Dimensions |
|---|---|---|---|---|
| Second Level | Bedroom | 11'4'' x 12'5'' | ||
| Second Level | Primary Bedroom | 15'0'' x 11'5'' | ||
| Basement | 2pc Bathroom | Measurements not available | ||
| Main Level | Dining Room | 10'0'' x 10'2'' | ||
| Main Level | Bedroom | 11'5'' x 10'0'' | ||
| Main Level | 4pc Bathroom | Measurements not available | ||
| Main Level | Living Room | 15'0'' x 10'0'' | ||
| Main Level | Kitchen | 12'0'' x 10'0'' |
https://www.realtor.ca/real-estate/28110443/745-burgess-avenue-hamilton

Broker of Record
(519) 209-1543
(519) 759-5900

46 Charing Cross St Unit 2
Brantford, Ontario N3R 2H3
(519) 759-6800
(519) 759-5900
www.royallepagebrantrealty.com/
Contact Us
Contact us for more information






























