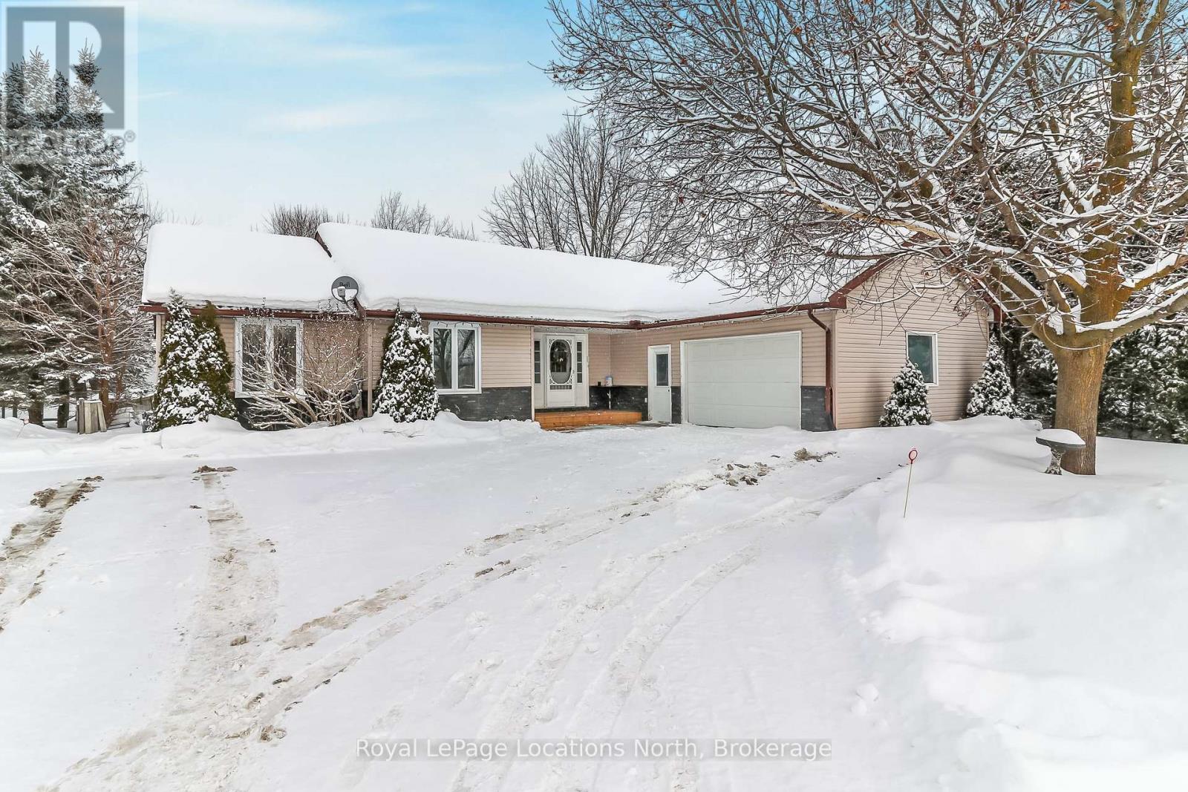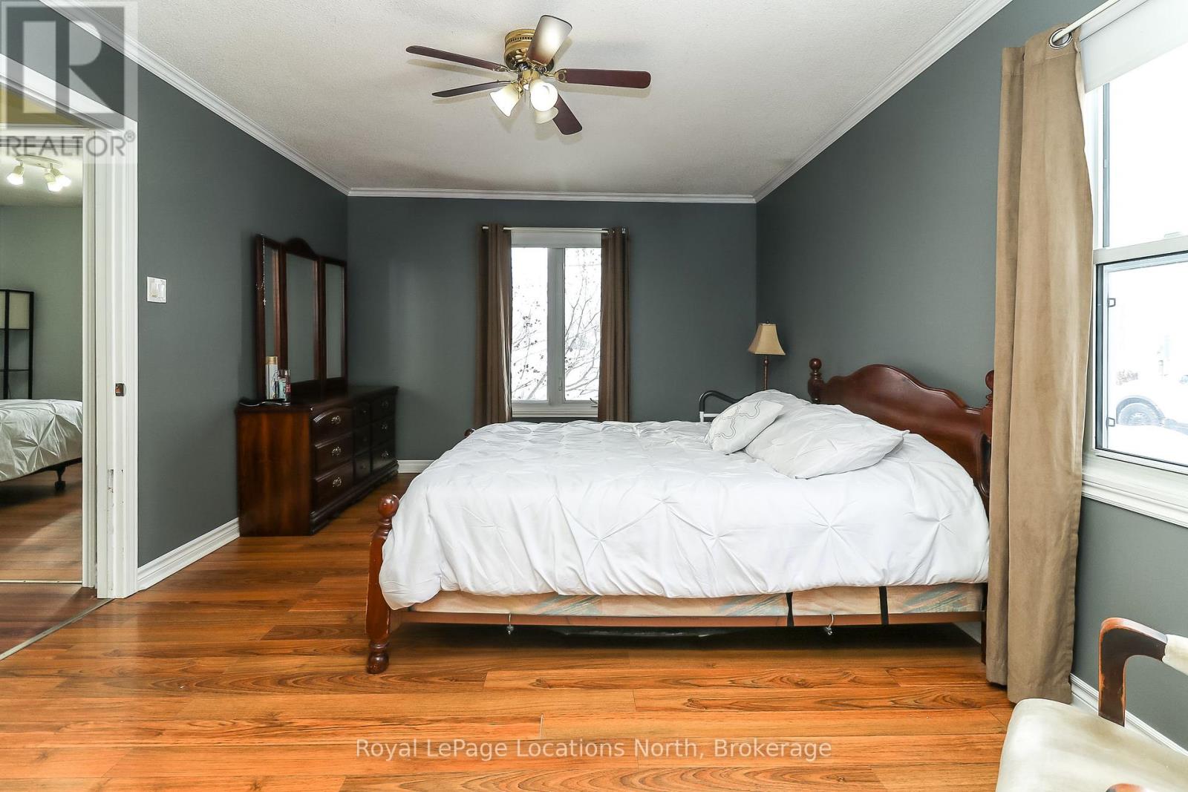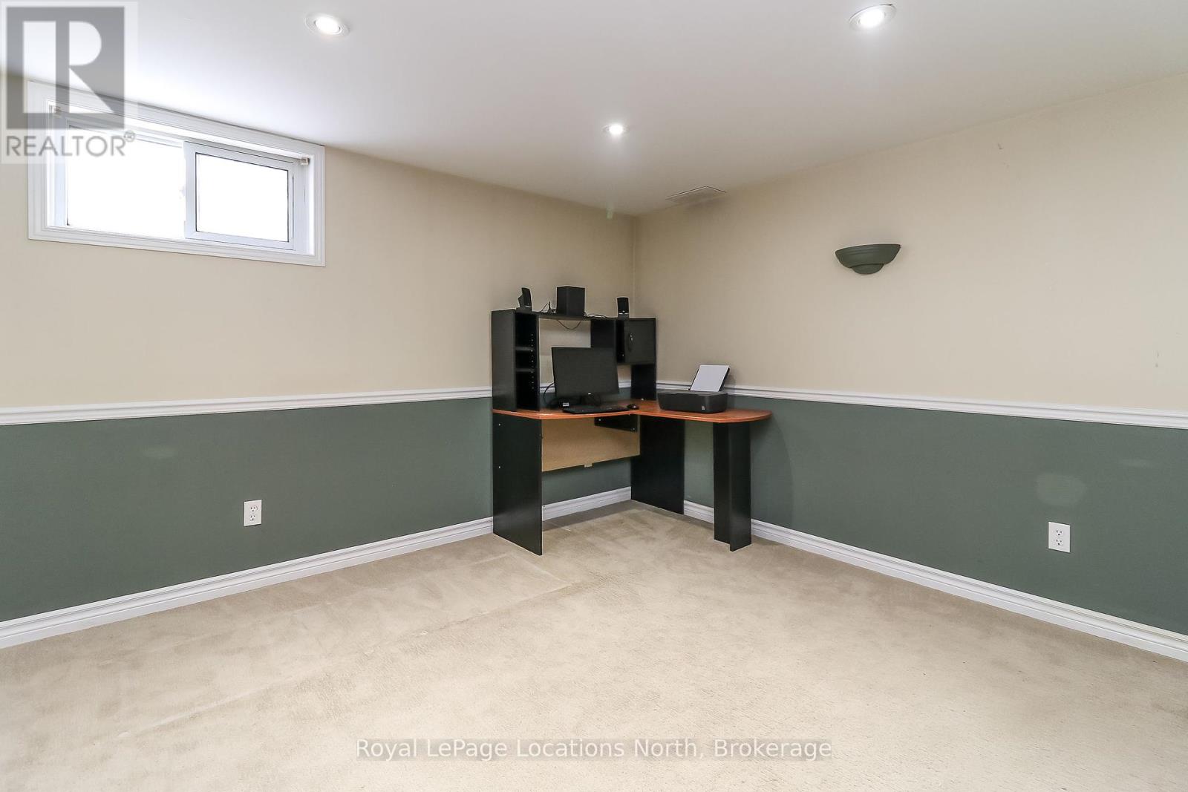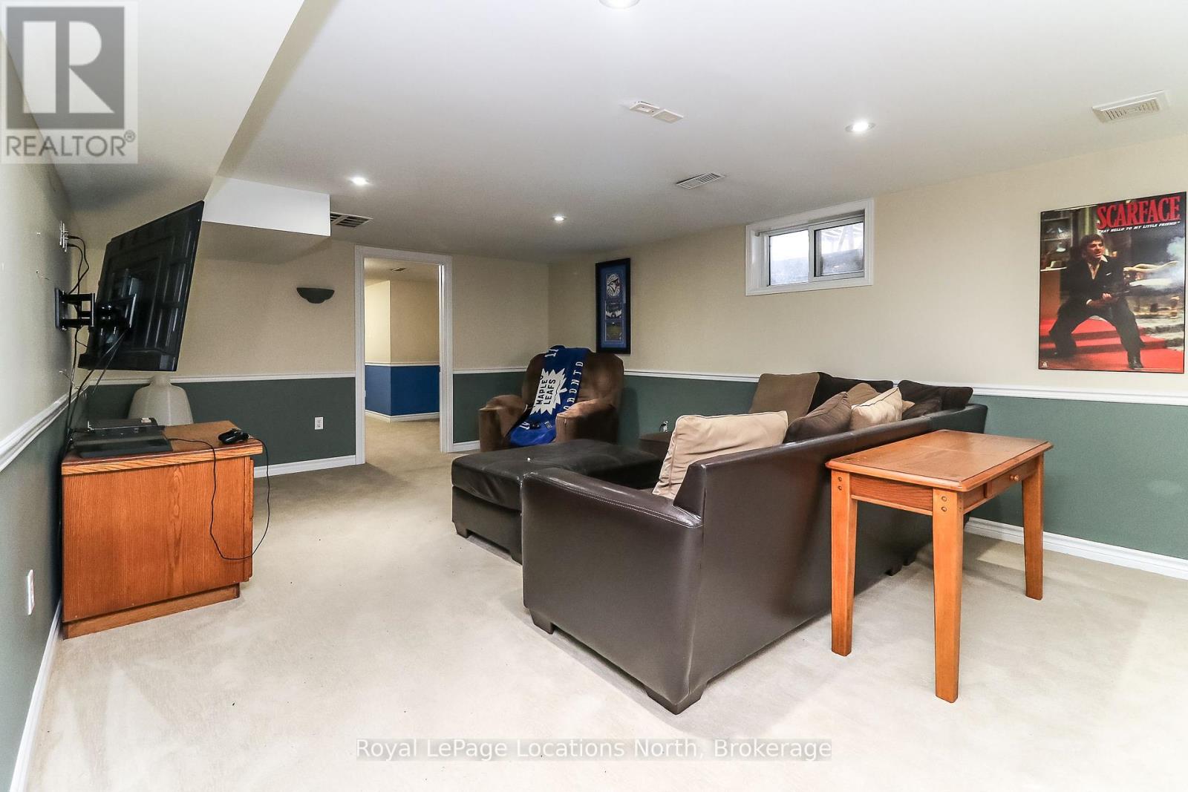7498 County Rd 9 Clearview, Ontario L0M 1G0
$749,999
Welcome to 7498 County Road 9 - Walking distance to the charming and popular historical Creemore Village with unique shops, restaurants, pubs and other amenities. This 4 bedroom , 2.5 bathroom ranch bungalow is approx. 1400 Sq. ft. on the main level. Everything you need is on the main level with no stairs and easy to maintain laminate flooring throughout. The large primary bedroom has a walk in closet and 3 pc ensuite bathroom with a modern glass shower which is wheelchair accessible. Enjoy 2 more bedrooms on the main level , open concept living room, dining room and kitchen and a main floor laundry room. The full basement offers a 4th bedroom, family room, games room , 2 pc bath and an unfinished storage room which could make an ideal hobby room. Outside you will find a custom deck off the dining area with a pergola and hot tub overlooking a quiet private rear yard. Heated 1.5 car garage with inside access to the main floor of the house. You will also have peace of mind with the 11 Kw Nat. Gas powered Generator if every needed. (id:19593)
Property Details
| MLS® Number | S11969403 |
| Property Type | Single Family |
| Community Name | Creemore |
| EquipmentType | Water Heater |
| ParkingSpaceTotal | 6 |
| RentalEquipmentType | Water Heater |
Building
| BathroomTotal | 3 |
| BedroomsAboveGround | 3 |
| BedroomsBelowGround | 1 |
| BedroomsTotal | 4 |
| Appliances | Water Heater, Dishwasher, Dryer, Microwave, Refrigerator, Stove, Washer, Water Softener, Window Coverings |
| ArchitecturalStyle | Bungalow |
| BasementDevelopment | Partially Finished |
| BasementType | Full (partially Finished) |
| ConstructionStyleAttachment | Detached |
| CoolingType | Central Air Conditioning |
| ExteriorFinish | Vinyl Siding |
| FoundationType | Concrete |
| HalfBathTotal | 1 |
| HeatingFuel | Natural Gas |
| HeatingType | Forced Air |
| StoriesTotal | 1 |
| SizeInterior | 1099.9909 - 1499.9875 Sqft |
| Type | House |
| UtilityPower | Generator |
| UtilityWater | Municipal Water |
Parking
| Attached Garage | |
| Inside Entry |
Land
| Acreage | No |
| Sewer | Sanitary Sewer |
| SizeDepth | 134 Ft ,10 In |
| SizeFrontage | 75 Ft |
| SizeIrregular | 75 X 134.9 Ft |
| SizeTotalText | 75 X 134.9 Ft |
| ZoningDescription | R-residential |
Rooms
| Level | Type | Length | Width | Dimensions |
|---|---|---|---|---|
| Basement | Games Room | 3.45 m | 8.41 m | 3.45 m x 8.41 m |
| Basement | Family Room | 4.8 m | 4.12 m | 4.8 m x 4.12 m |
| Basement | Bedroom 4 | 4.8 m | 3.26 m | 4.8 m x 3.26 m |
| Main Level | Kitchen | 5.23 m | 3.59 m | 5.23 m x 3.59 m |
| Main Level | Dining Room | 3.99 m | 3.07 m | 3.99 m x 3.07 m |
| Main Level | Living Room | 4.9 m | 4.48 m | 4.9 m x 4.48 m |
| Main Level | Primary Bedroom | 3.59 m | 4.72 m | 3.59 m x 4.72 m |
| Main Level | Bedroom 2 | 3.04 m | 3.68 m | 3.04 m x 3.68 m |
| Main Level | Bedroom 3 | 3.04 m | 3.68 m | 3.04 m x 3.68 m |
https://www.realtor.ca/real-estate/27907064/7498-county-rd-9-clearview-creemore-creemore
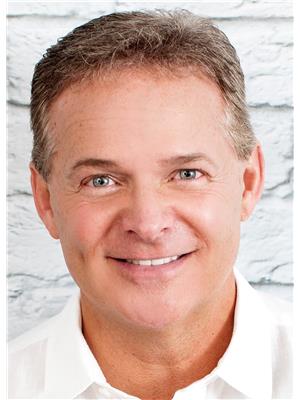
Broker
(705) 429-4800
1249 Mosley St.
Wasaga Beach, Ontario L9Z 2E5
(705) 429-4800
locationsnorth.com/
Interested?
Contact us for more information

