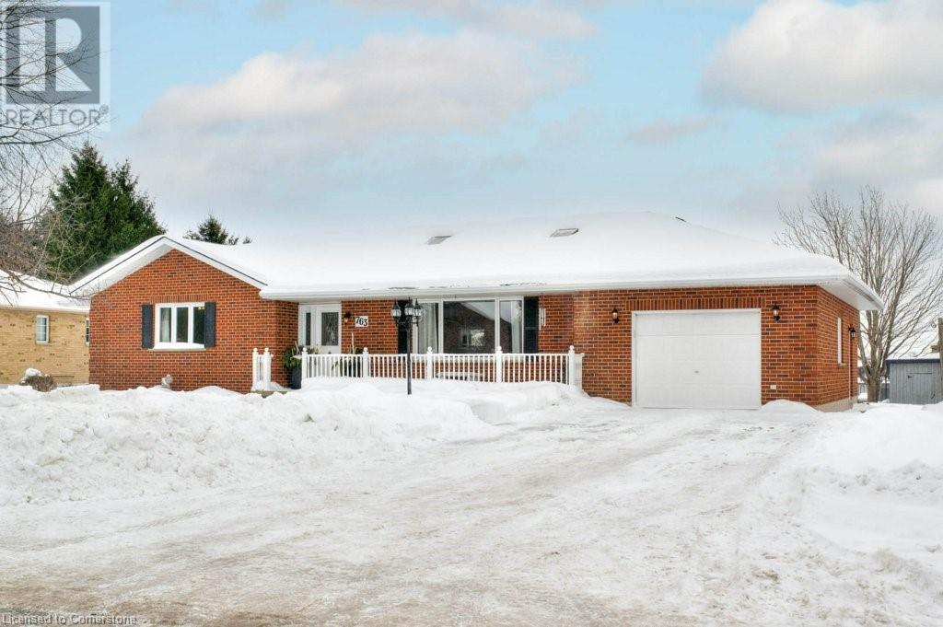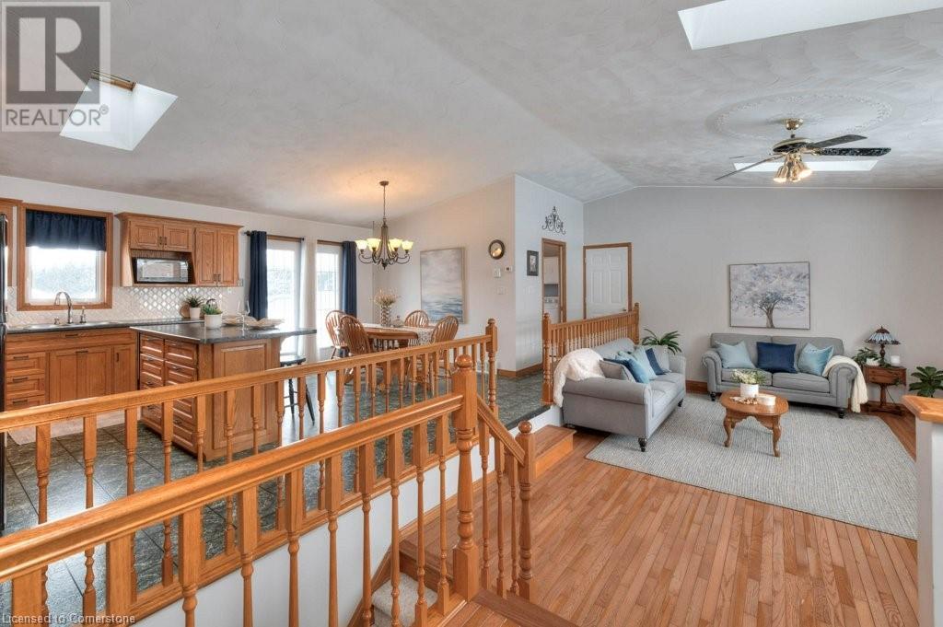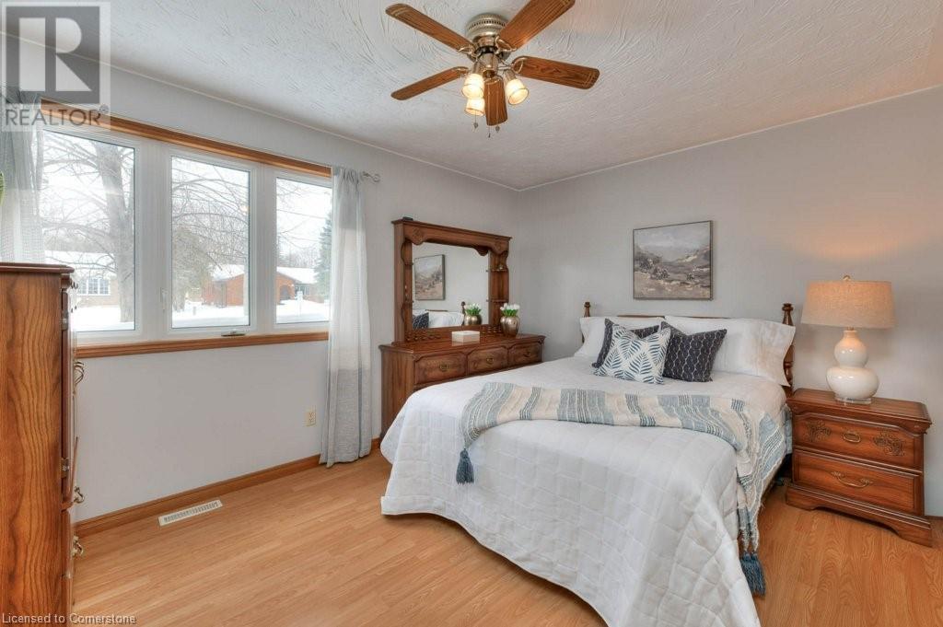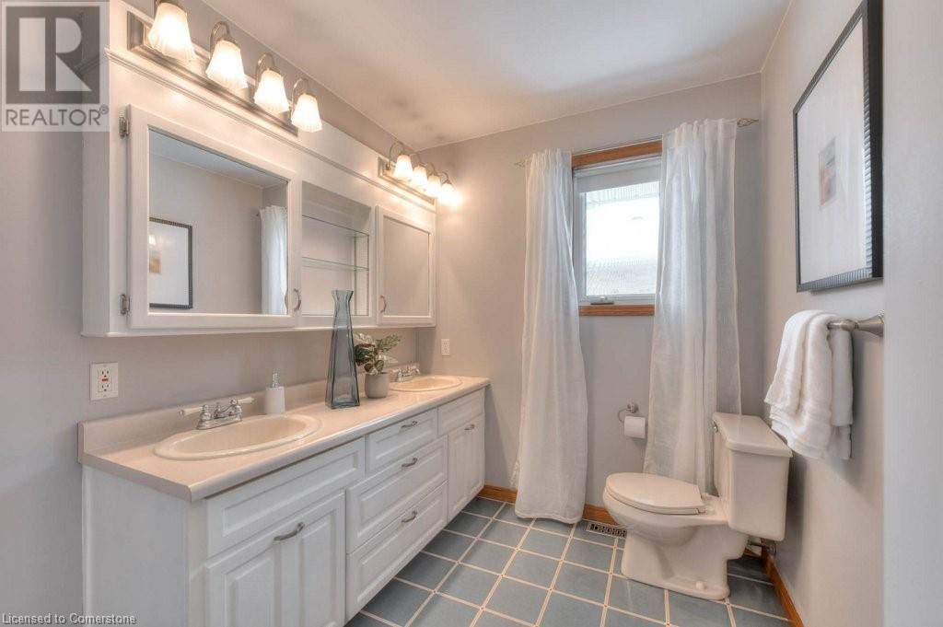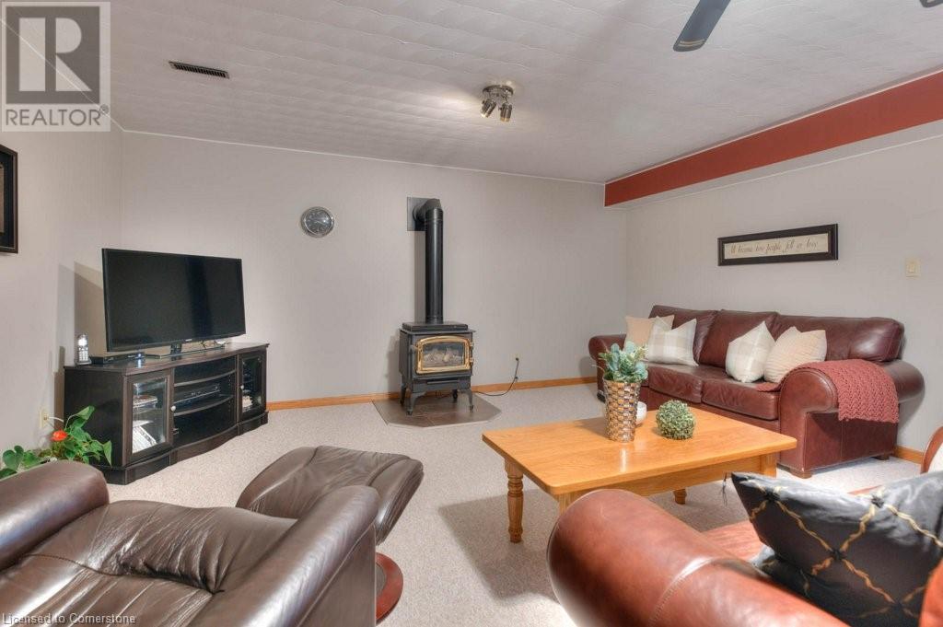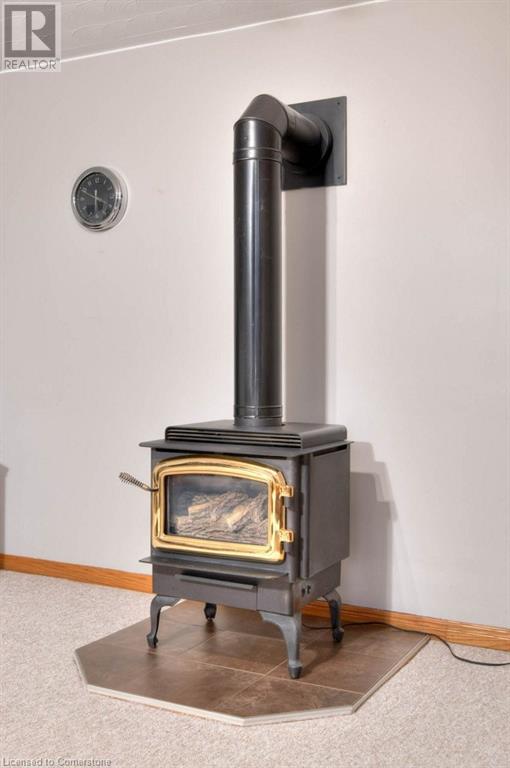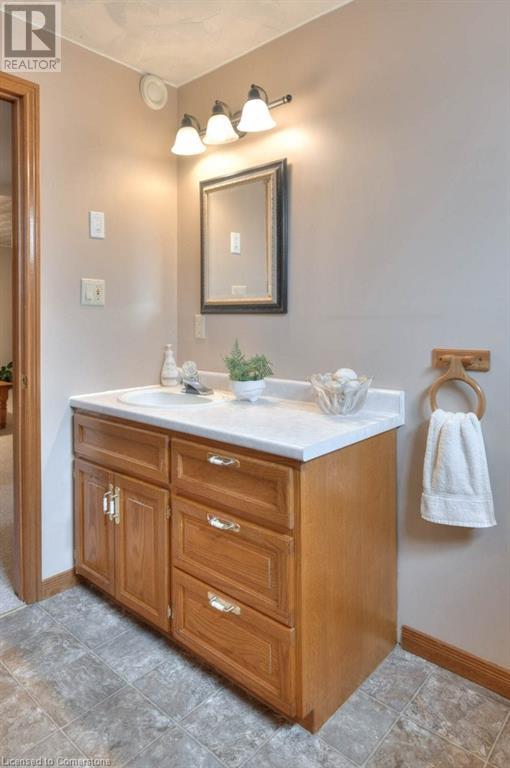763 Sports Drive Brussels, Ontario N0G 1H0
$725,000
Welcome to 763 Sports Drive, a charming 3 + 1 bedroom, 2.5 bathroom bungalow in the heart of Brussels, Ontario. Lovingly maintained by its original owners, this inviting home offers the perfect blend of small-town charm and modern convenience. Inside, natural light fills the large living area, creating a warm and welcoming atmosphere. The main floor features three generous bedrooms, a 5-piece bathroom, and a convenient 2-piece bathroom with a laundry area. The well-appointed kitchen, ideal for family meals and gatherings, opens to the backyard with a walkout—creating a seamless transition between indoor and outdoor living. Downstairs, the fully finished basement provides extended living space with a spacious recreation room, an additional bedroom, and a bathroom. With a private entrance from the 1.5-car garage, this lower level offers exciting potential for a rental unit or in-law suite. Outside, enjoy a well-maintained yard and a large driveway with parking for four vehicles. Located on a picturesque street, the home is just moments from the arena, parks, and community pool, making it perfect for an active lifestyle. 763 Sports Drive is more than a home—it's a place to create lasting memories. Book a private showing today to experience all this wonderful property has to offer. (id:19593)
Open House
This property has open houses!
2:00 pm
Ends at:4:00 pm
2:00 pm
Ends at:4:00 pm
Property Details
| MLS® Number | 40698206 |
| Property Type | Single Family |
| AmenitiesNearBy | Park, Playground |
| CommunityFeatures | Community Centre |
| Features | Skylight, Sump Pump, Automatic Garage Door Opener |
| ParkingSpaceTotal | 5 |
| Structure | Porch |
Building
| BathroomTotal | 3 |
| BedroomsAboveGround | 3 |
| BedroomsBelowGround | 1 |
| BedroomsTotal | 4 |
| Appliances | Central Vacuum - Roughed In, Dishwasher, Dryer, Refrigerator, Stove, Water Softener, Washer |
| ArchitecturalStyle | Bungalow |
| BasementDevelopment | Finished |
| BasementType | Full (finished) |
| ConstructedDate | 1995 |
| ConstructionMaterial | Wood Frame |
| ConstructionStyleAttachment | Detached |
| CoolingType | None |
| ExteriorFinish | Brick, Wood |
| FireProtection | Smoke Detectors |
| FireplaceFuel | Electric |
| FireplacePresent | Yes |
| FireplaceTotal | 1 |
| FireplaceType | Other - See Remarks |
| Fixture | Ceiling Fans |
| FoundationType | Poured Concrete |
| HalfBathTotal | 1 |
| HeatingFuel | Natural Gas |
| HeatingType | Forced Air |
| StoriesTotal | 1 |
| SizeInterior | 2191.05 Sqft |
| Type | House |
| UtilityWater | Municipal Water |
Parking
| Attached Garage |
Land
| Acreage | No |
| LandAmenities | Park, Playground |
| Sewer | Municipal Sewage System |
| SizeDepth | 133 Ft |
| SizeFrontage | 80 Ft |
| SizeTotalText | Under 1/2 Acre |
| ZoningDescription | R1 |
Rooms
| Level | Type | Length | Width | Dimensions |
|---|---|---|---|---|
| Basement | Mud Room | 11'4'' x 13'0'' | ||
| Basement | Utility Room | 15'3'' x 13'0'' | ||
| Basement | Storage | 20'6'' x 13'0'' | ||
| Basement | Cold Room | 26'3'' x 4'10'' | ||
| Basement | 3pc Bathroom | 8'5'' x 8'4'' | ||
| Basement | Recreation Room | 25'3'' x 21'0'' | ||
| Basement | Bedroom | 10'1'' x 13'3'' | ||
| Main Level | Bedroom | 9'5'' x 9'11'' | ||
| Main Level | Bedroom | 9'3'' x 9'11'' | ||
| Main Level | 5pc Bathroom | 13'0'' x 6'9'' | ||
| Main Level | Primary Bedroom | 16'7'' x 10'3'' | ||
| Main Level | Kitchen | 10'4'' x 13'6'' | ||
| Main Level | Dining Room | 8'7'' x 13'8'' | ||
| Main Level | 2pc Bathroom | 8'3'' x 9'11'' | ||
| Main Level | Living Room | 21'4'' x 13'6'' | ||
| Main Level | Foyer | 6'4'' x 10'2'' |
Utilities
| Electricity | Available |
| Natural Gas | Available |
| Telephone | Available |
https://www.realtor.ca/real-estate/27912410/763-sports-drive-brussels

Salesperson
(905) 327-4434
(647) 849-3180
675 Riverbend Dr., Unit B
Kitchener,, Ontario N2K 3S3
(866) 530-7737
(647) 849-3180
exprealty.ca/

Salesperson
(519) 831-4800
www.listwithandrew.ca/
www.facebook.com/andrew.meyer.756/
ca.linkedin.com/in/andrew-meyer-46096012a
www.instagram.com/list_with_andrew/
7-871 Victoria St. N., Unit 355a
Kitchener, Ontario N2B 3S4
1 (866) 530-7737
www.exprealty.ca/
Interested?
Contact us for more information

