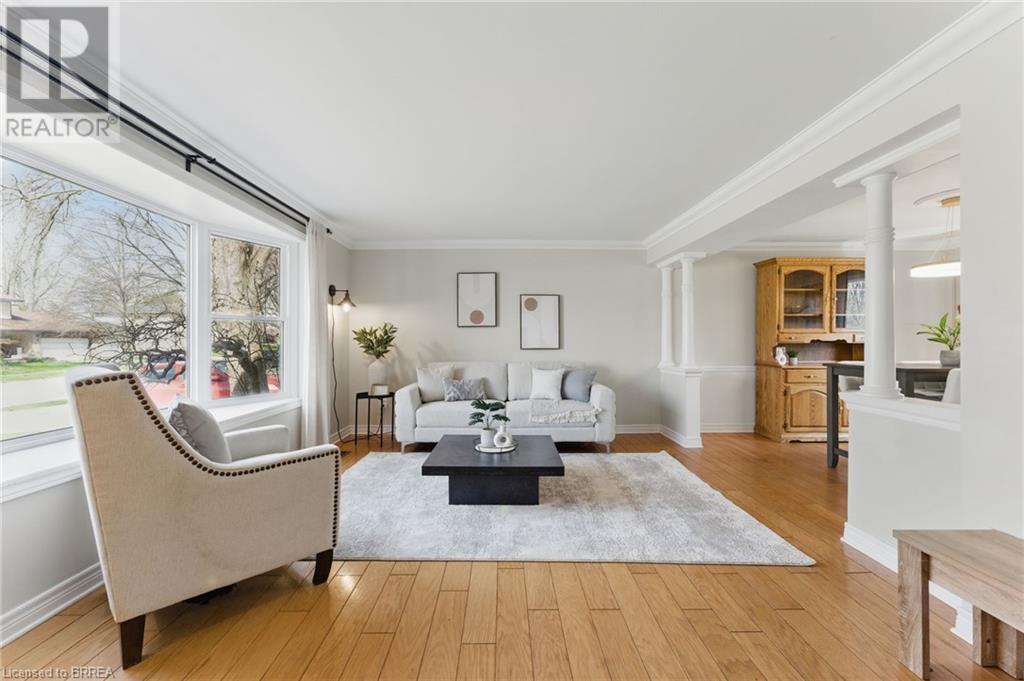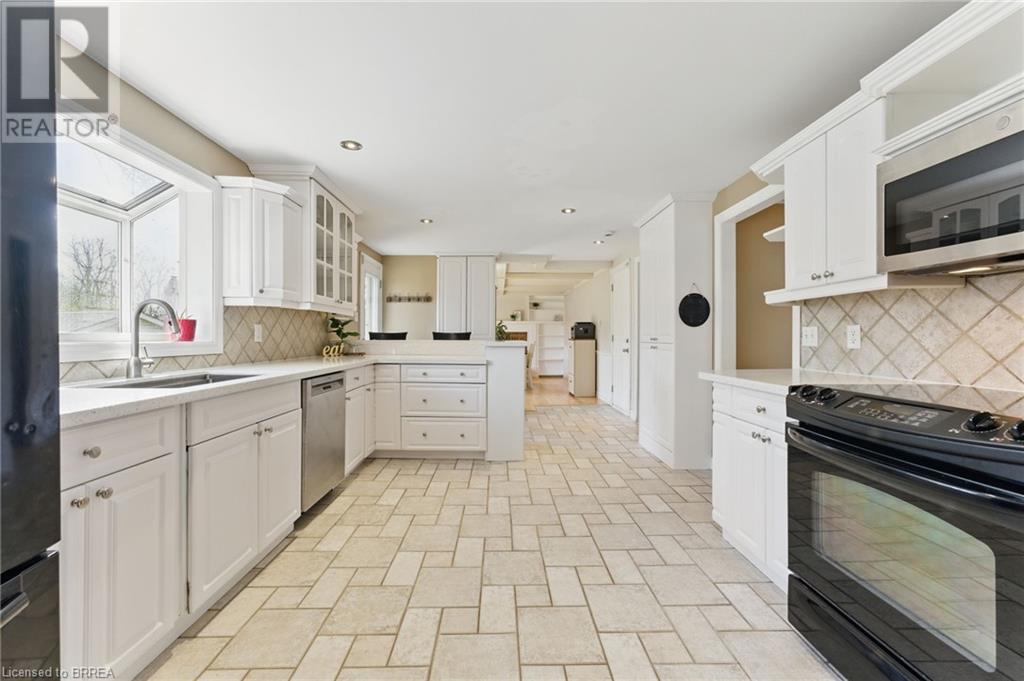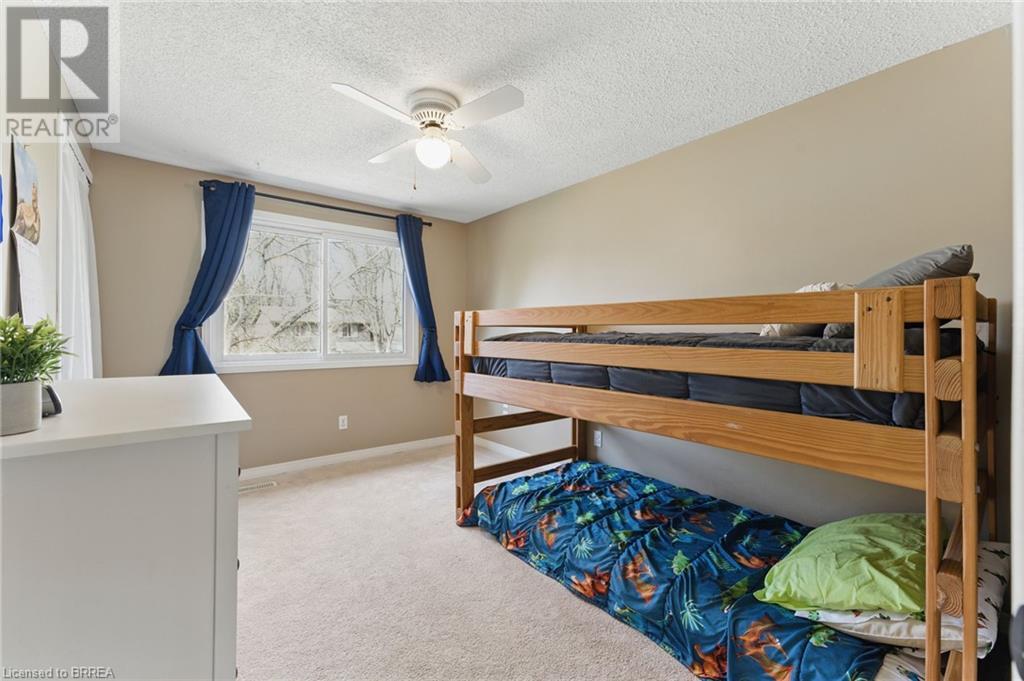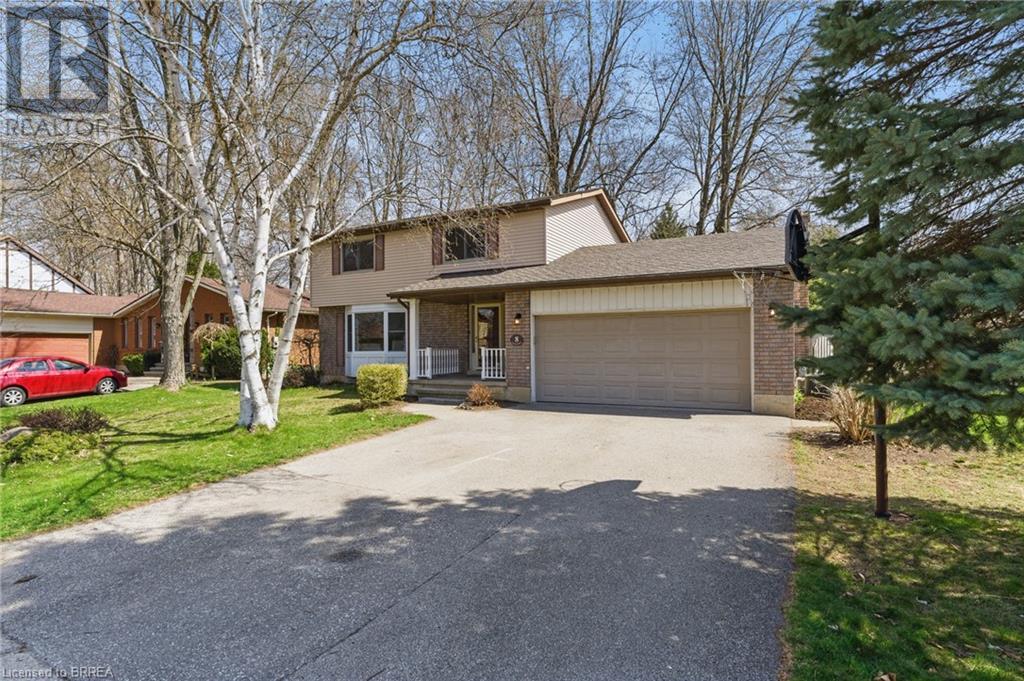8 Camrose Drive Brantford, Ontario N3R 6P3
$799,000
Welcome to 8 Camrose Drive – a beautifully maintained two-storey detached home tucked away on a quiet, family-friendly court in North Brantford. This charming residence offers the perfect combination of space, comfort, and convenience. Inside, you'll find a bright and traditional layout featuring 4 spacious bedrooms and 3 bathrooms, ideal for growing families or those in need of extra space for a home office. The main floor provides multiple areas for entertaining and everyday living, including a sunlit living room, a formal sitting area, and versatile dining spaces. Upstairs, each bedroom offers generous proportions and plenty of natural light. The primary suite includes its own private ensuite bathroom, creating a peaceful retreat for relaxation. While the finished basement extends your living space with a cozy recreation room, perfect for movie nights or a kids’ play area. Step outside to your private backyard retreat, where mature trees and a fully fenced yard create a peaceful, staycation-like atmosphere—perfect for relaxing or entertaining guests. Located in a well-established neighborhood, this home is just minutes from schools, shopping, and offers quick access to Highway 403, making daily commutes a breeze. (id:19593)
Property Details
| MLS® Number | 40712974 |
| Property Type | Single Family |
| Amenities Near By | Park, Schools |
| Parking Space Total | 6 |
Building
| Bathroom Total | 3 |
| Bedrooms Above Ground | 4 |
| Bedrooms Total | 4 |
| Appliances | Dishwasher, Dryer, Refrigerator, Stove, Washer, Microwave Built-in |
| Architectural Style | 2 Level |
| Basement Development | Finished |
| Basement Type | Full (finished) |
| Construction Style Attachment | Detached |
| Cooling Type | Central Air Conditioning |
| Exterior Finish | Brick |
| Half Bath Total | 1 |
| Heating Fuel | Natural Gas |
| Heating Type | Forced Air |
| Stories Total | 2 |
| Size Interior | 2,323 Ft2 |
| Type | House |
| Utility Water | Municipal Water |
Parking
| Attached Garage |
Land
| Acreage | No |
| Land Amenities | Park, Schools |
| Sewer | Municipal Sewage System |
| Size Frontage | 70 Ft |
| Size Total Text | Under 1/2 Acre |
| Zoning Description | R1b |
Rooms
| Level | Type | Length | Width | Dimensions |
|---|---|---|---|---|
| Second Level | 3pc Bathroom | 4'11'' x 10'6'' | ||
| Second Level | Bedroom | 9'7'' x 12'0'' | ||
| Second Level | Bedroom | 10'7'' x 10'6'' | ||
| Second Level | Bedroom | 11'3'' x 10'6'' | ||
| Second Level | Primary Bedroom | 14'0'' x 12'0'' | ||
| Second Level | Full Bathroom | 8'0'' x 5'3'' | ||
| Basement | Sitting Room | 8'10'' x 14'3'' | ||
| Basement | Family Room | 19'11'' x 23'5'' | ||
| Basement | Utility Room | 28'7'' x 11'5'' | ||
| Main Level | 2pc Bathroom | 2'11'' x 6'1'' | ||
| Main Level | Family Room | 19'2'' x 11'7'' | ||
| Main Level | Living Room | 16'10'' x 11'10'' | ||
| Main Level | Dining Room | 11'5'' x 11'7'' | ||
| Main Level | Kitchen | 20'4'' x 11'7'' | ||
| Main Level | Foyer | 9'5'' x 11'6'' |
https://www.realtor.ca/real-estate/28227797/8-camrose-drive-brantford

Salesperson
(519) 865-9517
45 Argyle Ave. Unit A
Delhi, Ontario N4B 1J4
Contact Us
Contact us for more information




































