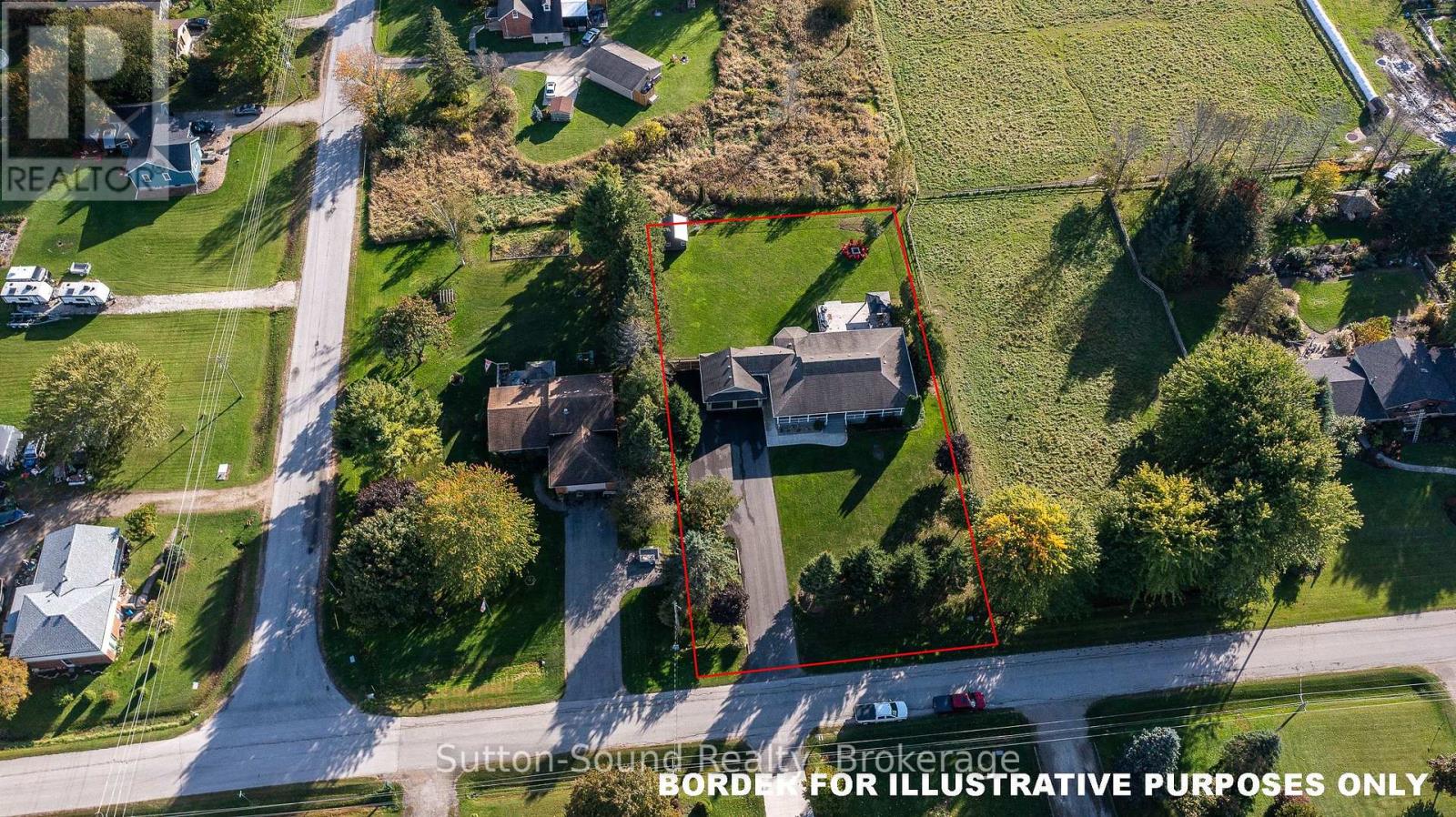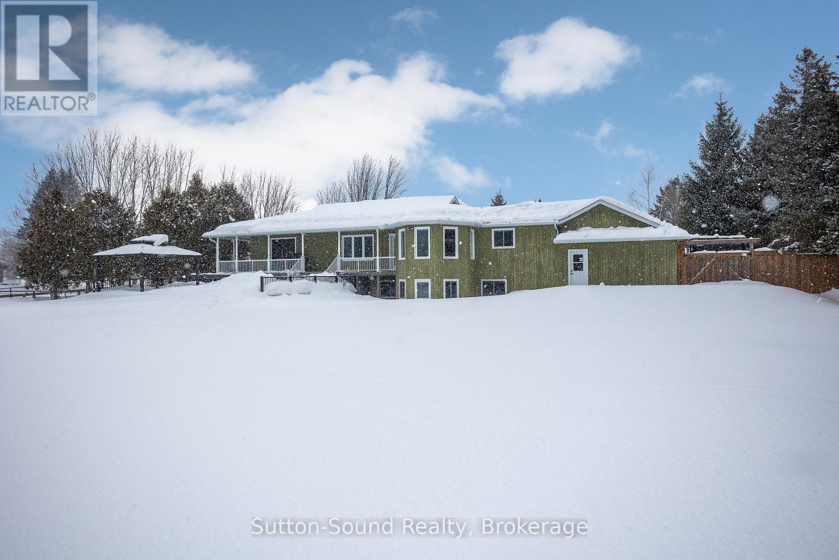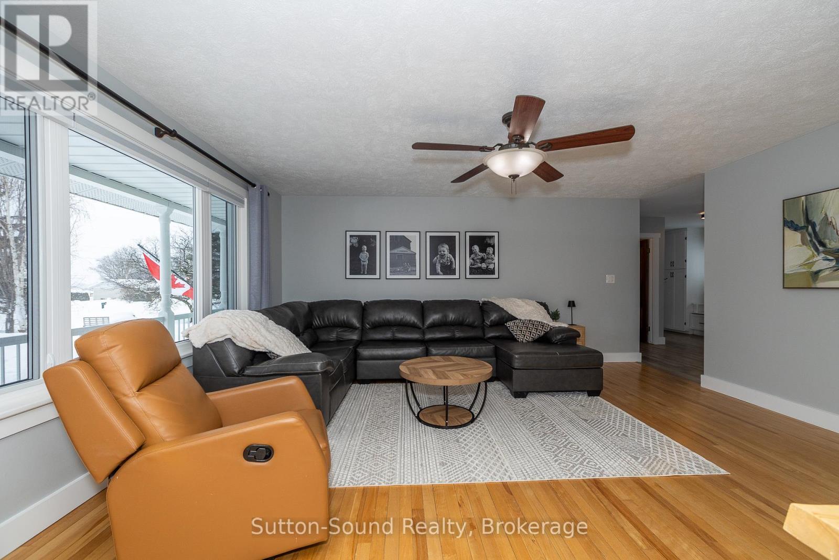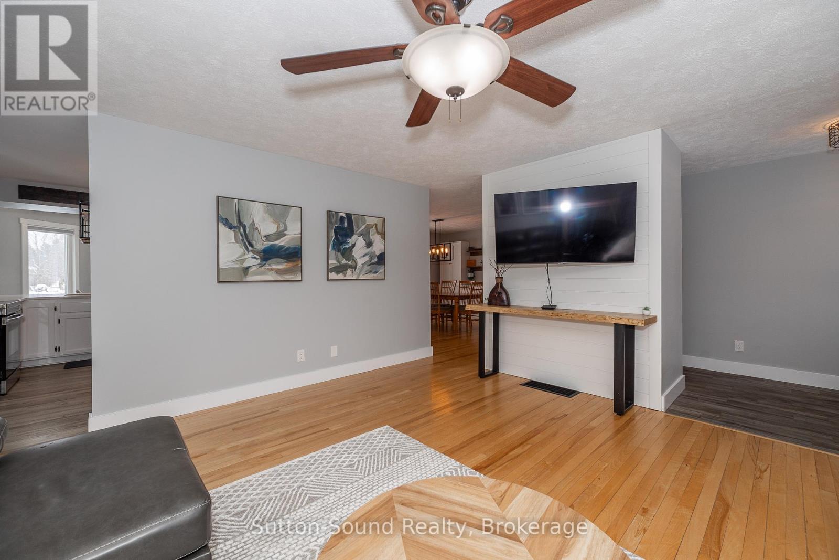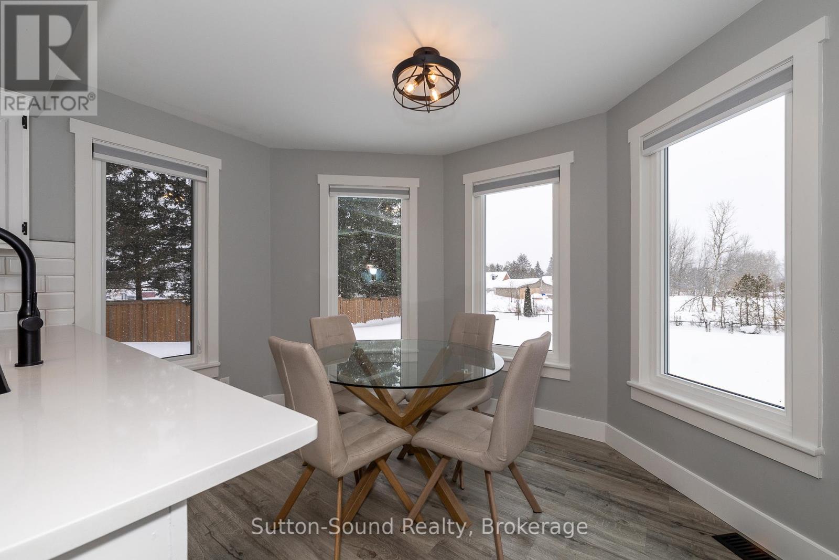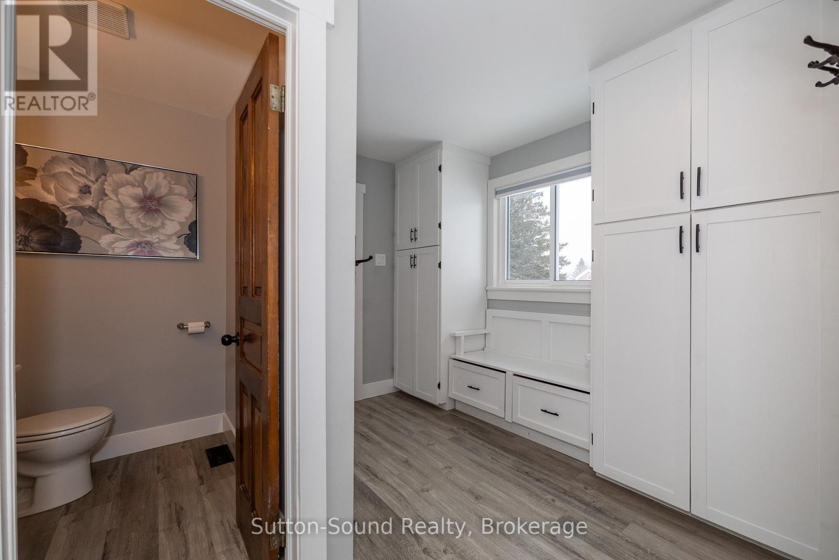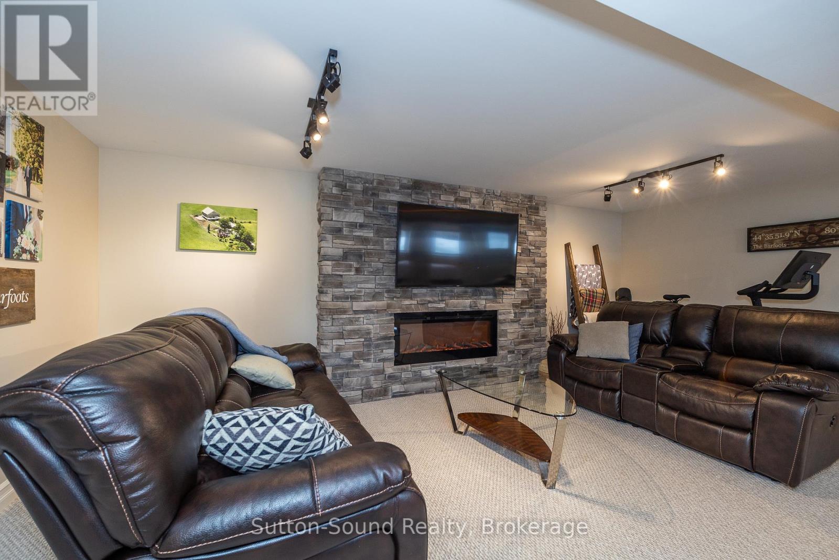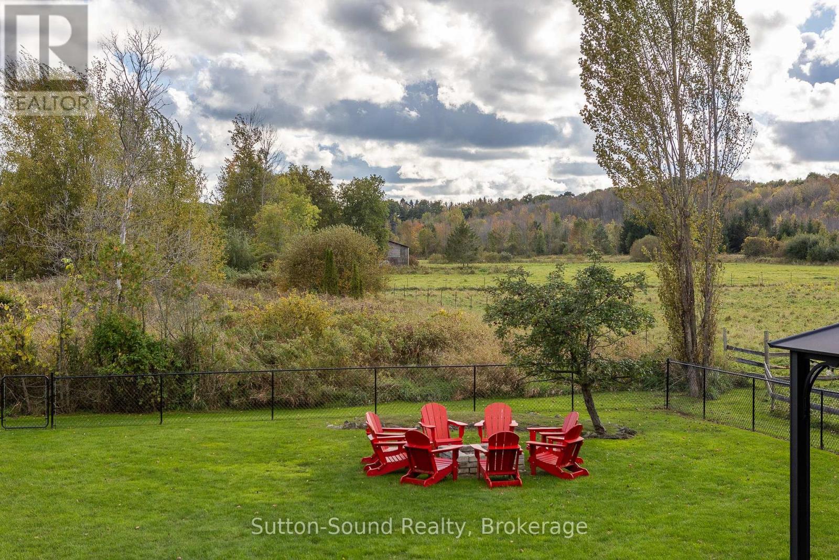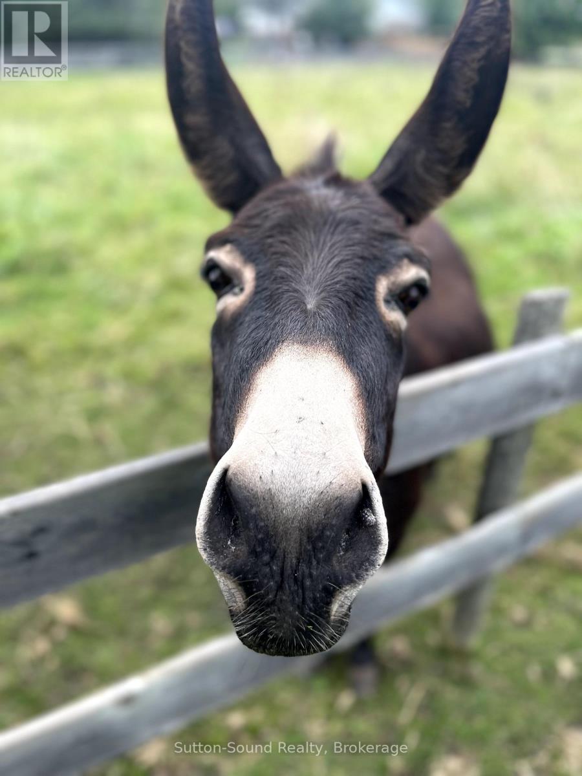838 30th Street Georgian Bluffs, Ontario N4K 6V5
$999,500
5 bedroom 3 bath ranch bungalow in Georgian bluffs. Located on the outskirts of Owen sound with just a short drive to all of the amenities of town. Situated on 2/3 of an acre providing space and privacy. Take in the views of the escarpment and the four legged neighbors from the back patio or the wrap around porch. The main floor is spacious with over 1,700 sq ft, 3 bedrooms, a cheater en-suite and a powder room. The basement is bright with large windows to the back yard, and offers an additional 2 bedrooms, 4pc bath, large rec room and a 13 x 18 Gym/playroom. A bungalow like this is often sought after but rarely offered in this neighborhood. (id:19593)
Property Details
| MLS® Number | X11967329 |
| Property Type | Single Family |
| Community Name | Georgian Bluffs |
| EquipmentType | Water Heater - Gas |
| Features | Level |
| ParkingSpaceTotal | 12 |
| RentalEquipmentType | Water Heater - Gas |
| Structure | Patio(s), Porch |
Building
| BathroomTotal | 3 |
| BedroomsAboveGround | 3 |
| BedroomsBelowGround | 2 |
| BedroomsTotal | 5 |
| Amenities | Fireplace(s) |
| Appliances | Garage Door Opener Remote(s), Water Treatment, Dishwasher, Dryer, Refrigerator, Stove, Washer, Window Coverings |
| ArchitecturalStyle | Bungalow |
| BasementDevelopment | Finished |
| BasementType | Full (finished) |
| ConstructionStatus | Insulation Upgraded |
| ConstructionStyleAttachment | Detached |
| CoolingType | Central Air Conditioning, Air Exchanger |
| ExteriorFinish | Wood |
| FireplacePresent | Yes |
| FoundationType | Poured Concrete |
| HalfBathTotal | 1 |
| HeatingFuel | Natural Gas |
| HeatingType | Forced Air |
| StoriesTotal | 1 |
| Type | House |
| UtilityWater | Shared Well |
Parking
| Attached Garage |
Land
| Acreage | No |
| FenceType | Fenced Yard |
| Sewer | Septic System |
| SizeDepth | 231 Ft ,2 In |
| SizeFrontage | 125 Ft |
| SizeIrregular | 125 X 231.19 Ft |
| SizeTotalText | 125 X 231.19 Ft |
| ZoningDescription | Nec |
Rooms
| Level | Type | Length | Width | Dimensions |
|---|---|---|---|---|
| Basement | Recreational, Games Room | 7.36 m | 3.5 m | 7.36 m x 3.5 m |
| Basement | Bedroom | 4.11 m | 3.65 m | 4.11 m x 3.65 m |
| Basement | Bedroom | 3.25 m | 2.97 m | 3.25 m x 2.97 m |
| Basement | Playroom | 5.74 m | 4.14 m | 5.74 m x 4.14 m |
| Basement | Bathroom | 1.98 m | 1.95 m | 1.98 m x 1.95 m |
| Basement | Other | 3.75 m | 3.65 m | 3.75 m x 3.65 m |
| Basement | Laundry Room | 4.16 m | 3.58 m | 4.16 m x 3.58 m |
| Basement | Other | 2.64 m | 1.67 m | 2.64 m x 1.67 m |
| Main Level | Foyer | 2.31 m | 1.8 m | 2.31 m x 1.8 m |
| Main Level | Living Room | 5.13 m | 4.74 m | 5.13 m x 4.74 m |
| Main Level | Dining Room | 4.16 m | 3.58 m | 4.16 m x 3.58 m |
| Main Level | Kitchen | 6.29 m | 3.68 m | 6.29 m x 3.68 m |
| Main Level | Mud Room | 3.07 m | 2.1 m | 3.07 m x 2.1 m |
| Main Level | Bathroom | 1.8 m | 1.32 m | 1.8 m x 1.32 m |
| Main Level | Primary Bedroom | 4.87 m | 3.35 m | 4.87 m x 3.35 m |
| Main Level | Bathroom | 3.12 m | 2.18 m | 3.12 m x 2.18 m |
| Main Level | Bedroom | 3.91 m | 3.07 m | 3.91 m x 3.07 m |
| Main Level | Bedroom | 4.11 m | 3.02 m | 4.11 m x 3.02 m |
https://www.realtor.ca/real-estate/27902333/838-30th-street-georgian-bluffs-georgian-bluffs
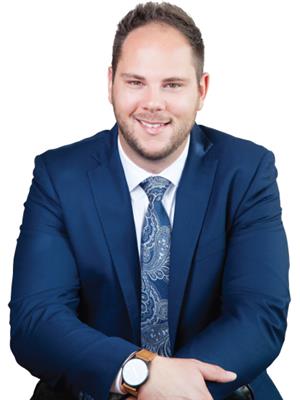
Broker of Record
(226) 974-0203
(226) 974-0203
www.morethanjustasign.com/
www.facebook.com/TheBarfootTeam/
1077 2nd Avenue East, Suite A
Owen Sound, Ontario N4K 2H8
(519) 370-2100
Interested?
Contact us for more information



