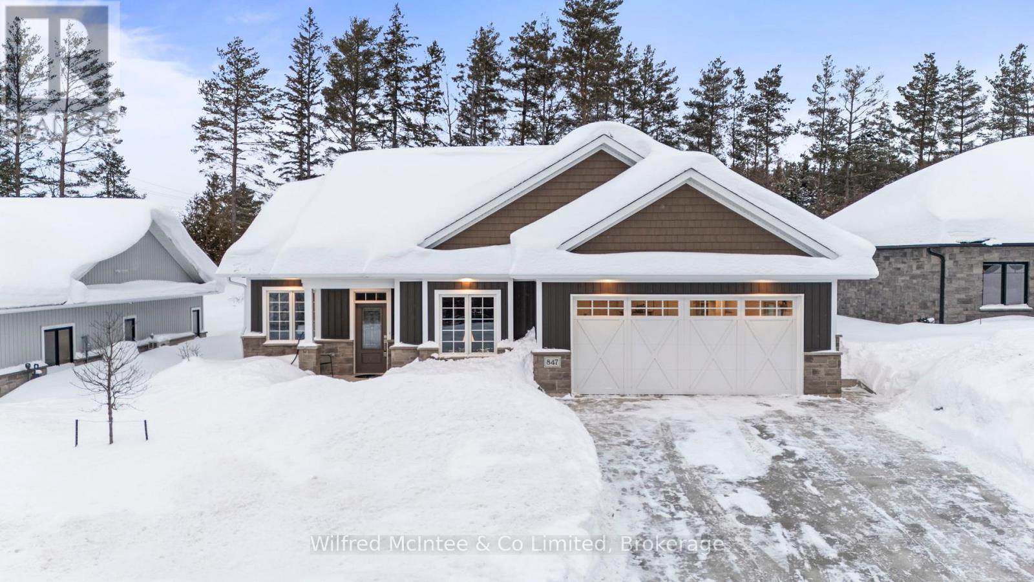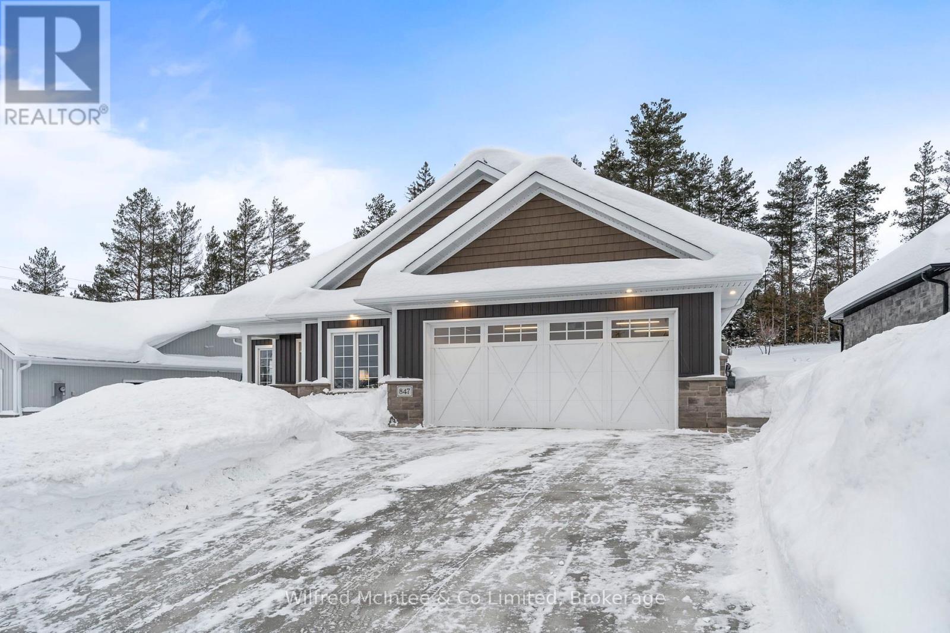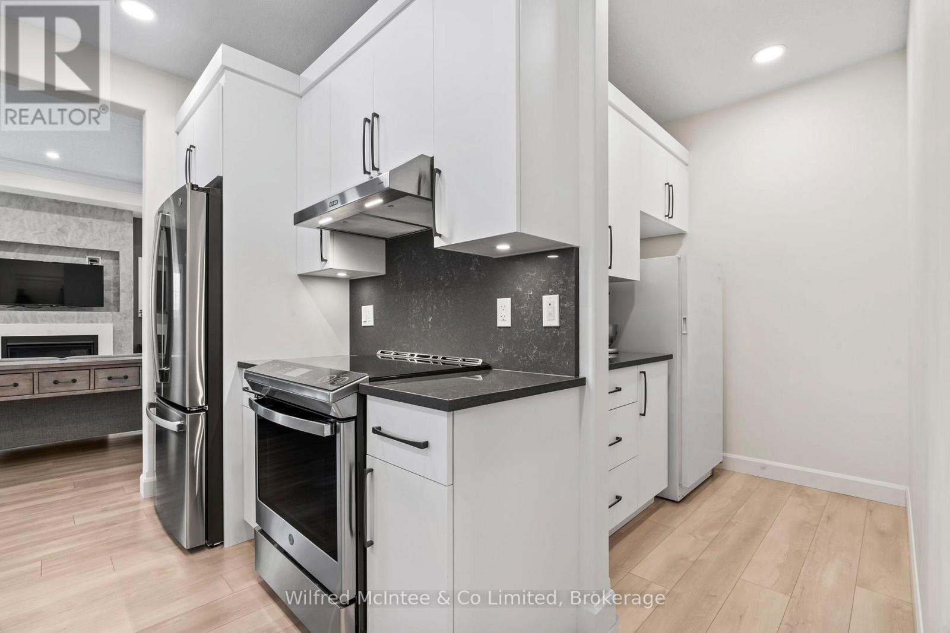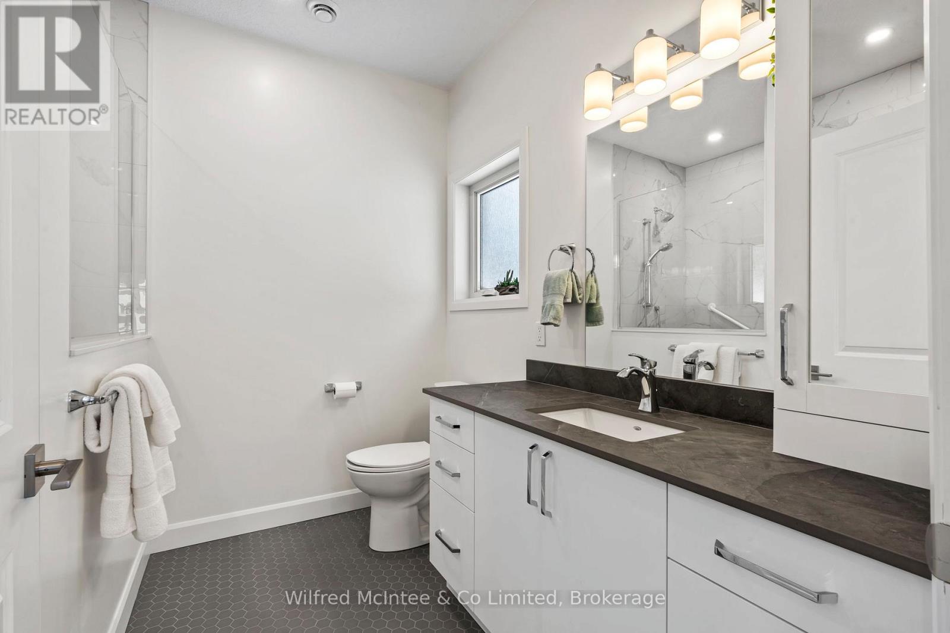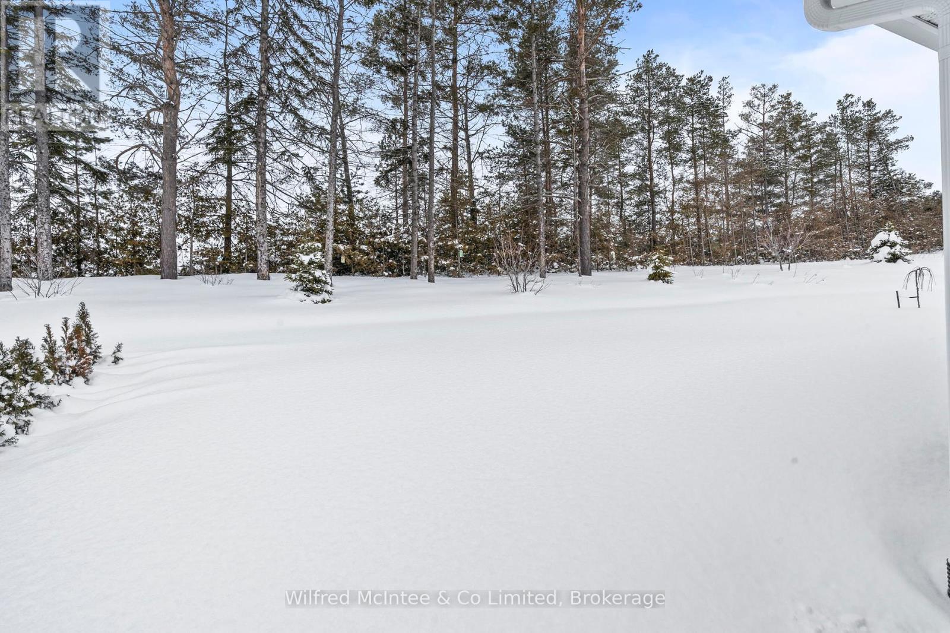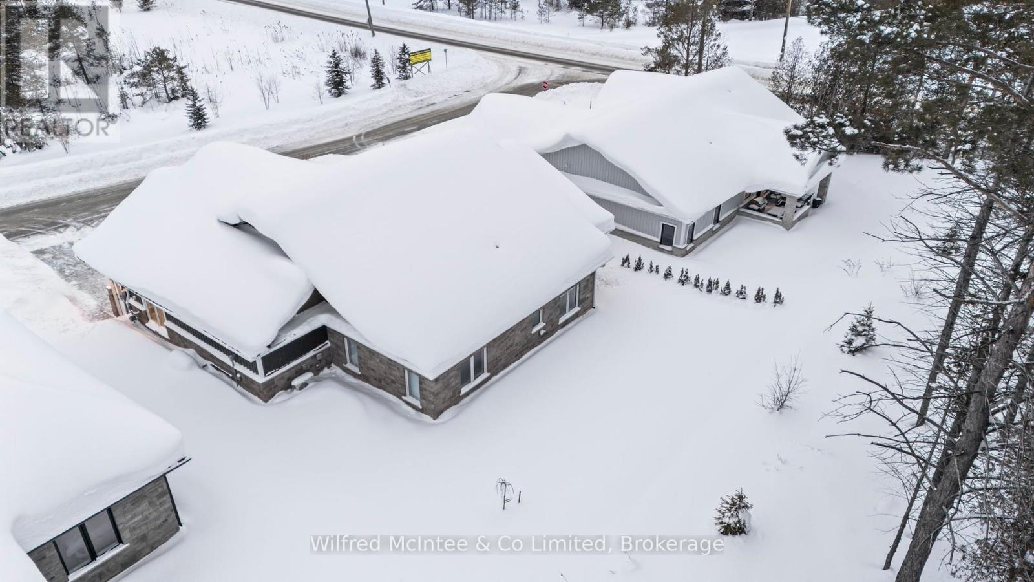847 17th Street Hanover, Ontario N4N 0B7
$828,000
Welcome to this stunning, custom-built Whaling home, designed with both elegance and accessibility in mind. Located in a peaceful and desirable neighborhood with an open southern view, this fully accessible, slab-on-grade home combines functionality with high-end finishes, offering the ultimate in modern living. As you step inside, you'll be greeted by a bright and airy open-concept design, with plenty of natural light flowing through every room. The spacious layout includes two generously-sized bedrooms and two beautifully designed bathrooms, making it perfect for a variety of lifestyles. The heart of the home is the custom kitchen, featuring quartz countertops and a sleek backsplash that adds a touch of sophistication. A large walk-in pantry ensures that you'll have ample storage space, while the high-end appliances elevate your culinary experience to a professional level. The living rooms gas fireplace featuring a Venetian Plaster finish provides both warmth and ambiance, making it the perfect spot to unwind on a cozy evening. Step outside to enjoy your private backyard, a tranquil space designed for relaxation and outdoor enjoyment. The covered back porch with gas BBQ hookup is ideal for year-round use, whether you're entertaining guests or enjoying a quiet afternoon. This home also boasts thoughtful features such as in-floor heating, ductless air conditioning and an irrigation system, all contributing to your comfort and convenience. The Generac Generator ensures youll never be without power, adding peace of mind no matter the weather. (id:19593)
Property Details
| MLS® Number | X11981875 |
| Property Type | Single Family |
| Community Name | Hanover |
| AmenitiesNearBy | Place Of Worship, Schools |
| CommunityFeatures | Community Centre |
| EquipmentType | None |
| Features | Wooded Area, Wheelchair Access |
| ParkingSpaceTotal | 6 |
| RentalEquipmentType | None |
| Structure | Patio(s), Porch |
Building
| BathroomTotal | 2 |
| BedroomsAboveGround | 2 |
| BedroomsTotal | 2 |
| Amenities | Fireplace(s) |
| Appliances | Water Heater, Water Softener, Central Vacuum, Water Meter, Dishwasher, Dryer, Refrigerator, Stove, Washer, Window Coverings |
| ArchitecturalStyle | Bungalow |
| ConstructionStyleAttachment | Detached |
| CoolingType | Wall Unit, Ventilation System |
| ExteriorFinish | Stone, Vinyl Siding |
| FireplacePresent | Yes |
| FireplaceTotal | 1 |
| FoundationType | Slab |
| HeatingFuel | Natural Gas |
| HeatingType | Radiant Heat |
| StoriesTotal | 1 |
| Type | House |
| UtilityWater | Municipal Water |
Parking
| Attached Garage | |
| Garage |
Land
| Acreage | No |
| LandAmenities | Place Of Worship, Schools |
| LandscapeFeatures | Landscaped, Lawn Sprinkler |
| Sewer | Sanitary Sewer |
| SizeDepth | 131 Ft ,2 In |
| SizeFrontage | 70 Ft ,4 In |
| SizeIrregular | 70.41 X 131.23 Ft |
| SizeTotalText | 70.41 X 131.23 Ft |
Rooms
| Level | Type | Length | Width | Dimensions |
|---|---|---|---|---|
| Main Level | Foyer | 1.6 m | 1.6 m | 1.6 m x 1.6 m |
| Main Level | Utility Room | 2.9 m | 2.1 m | 2.9 m x 2.1 m |
| Main Level | Living Room | 5.3 m | 5.2 m | 5.3 m x 5.2 m |
| Main Level | Kitchen | 3.6 m | 3 m | 3.6 m x 3 m |
| Main Level | Dining Room | 3.6 m | 3.8 m | 3.6 m x 3.8 m |
| Main Level | Pantry | 1.8 m | 2.3 m | 1.8 m x 2.3 m |
| Main Level | Primary Bedroom | 3.7 m | 3.9 m | 3.7 m x 3.9 m |
| Main Level | Bedroom | 3.8 m | 4 m | 3.8 m x 4 m |
| Main Level | Bathroom | 2.4 m | 2.9 m | 2.4 m x 2.9 m |
| Main Level | Bathroom | 3 m | 1.5 m | 3 m x 1.5 m |
| Main Level | Laundry Room | 2 m | 2.2 m | 2 m x 2.2 m |
https://www.realtor.ca/real-estate/27937708/847-17th-street-hanover-hanover

Salesperson
(519) 270-0712

11 Durham St W
Walkerton, Ontario N0G 2V0
(519) 881-2270
(519) 881-2694
www.mcintee.ca/

Salesperson
(226) 668-6312

11 Durham St W
Walkerton, Ontario N0G 2V0
(519) 881-2270
(519) 881-2694
www.mcintee.ca/
Interested?
Contact us for more information

